Living rustici con moquette - Foto e idee per arredare
Filtra anche per:
Budget
Ordina per:Popolari oggi
161 - 180 di 2.090 foto
1 di 3
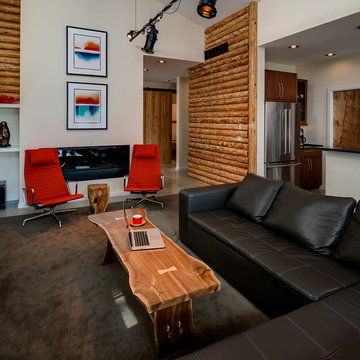
Ispirazione per un soggiorno stile rurale aperto con pareti bianche, moquette, camino lineare Ribbon e pavimento marrone
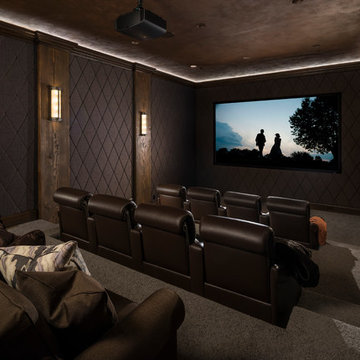
Idee per un home theatre stile rurale chiuso con pareti grigie, moquette, schermo di proiezione e pavimento grigio
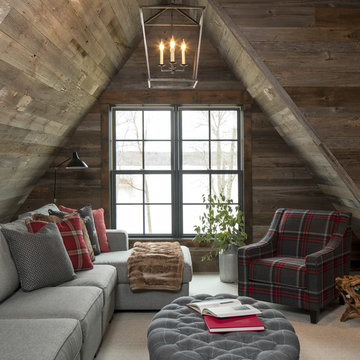
Martha O'Hara Interiors, Interior Design & Photo Styling | Troy Thies, Photography |
Please Note: All “related,” “similar,” and “sponsored” products tagged or listed by Houzz are not actual products pictured. They have not been approved by Martha O’Hara Interiors nor any of the professionals credited. For information about our work, please contact design@oharainteriors.com.
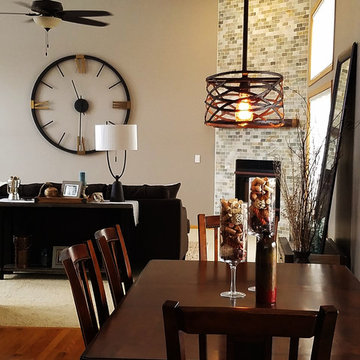
Ispirazione per un soggiorno stile rurale di medie dimensioni e aperto con pareti grigie, moquette, camino classico, cornice del camino piastrellata e pavimento beige
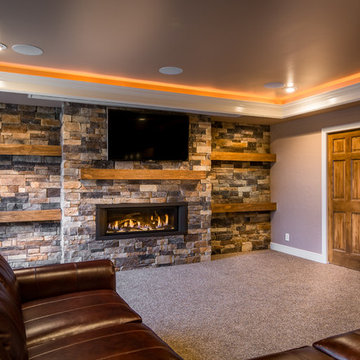
This basement finish was already finished when we started. The owners decided they wanted an entire face lift with a more in style look. We removed all the previous finishes and basically started over adding ceiling details and an additional workout room. Complete with a home theater, wine tasting area and game room.
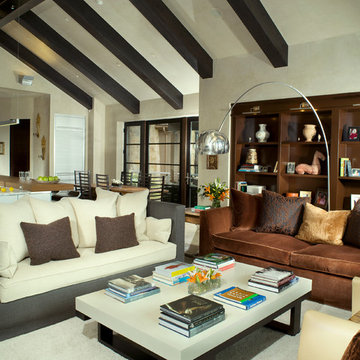
A synergy of old world stone, richly patinaed copper siding, refined steel railings, exposed steel and wood structure and expansive window walls coalesce into casually elegant mountain modern retreat.
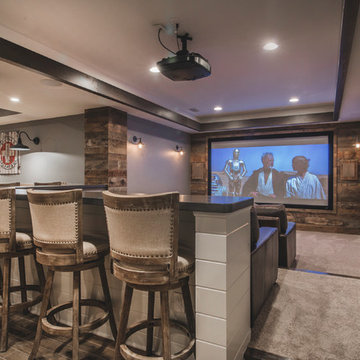
Bradshaw Photography
Foto di un home theatre rustico di medie dimensioni e aperto con pareti grigie, moquette, schermo di proiezione e pavimento beige
Foto di un home theatre rustico di medie dimensioni e aperto con pareti grigie, moquette, schermo di proiezione e pavimento beige

This open floor plan family room for a family of four—two adults and two children was a dream to design. I wanted to create harmony and unity in the space bringing the outdoors in. My clients wanted a space that they could, lounge, watch TV, play board games and entertain guest in. They had two requests: one—comfortable and two—inviting. They are a family that loves sports and spending time with each other.
One of the challenges I tackled first was the 22 feet ceiling height and wall of windows. I decided to give this room a Contemporary Rustic Style. Using scale and proportion to identify the inadequacy between the height of the built-in and fireplace in comparison to the wall height was the next thing to tackle. Creating a focal point in the room created balance in the room. The addition of the reclaimed wood on the wall and furniture helped achieve harmony and unity between the elements in the room combined makes a balanced, harmonious complete space.
Bringing the outdoors in and using repetition of design elements like color throughout the room, texture in the accent pillows, rug, furniture and accessories and shape and form was how I achieved harmony. I gave my clients a space to entertain, lounge, and have fun in that reflected their lifestyle.
Photography by Haigwood Studios
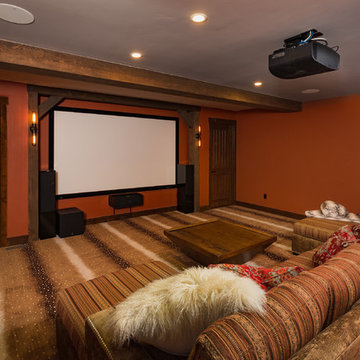
Foto di un grande home theatre stile rurale chiuso con pareti rosse, moquette, schermo di proiezione e pavimento multicolore
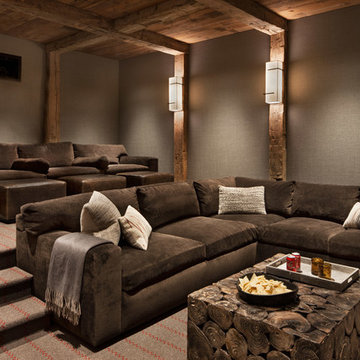
Immagine di un grande home theatre rustico chiuso con pareti grigie, moquette e pavimento grigio
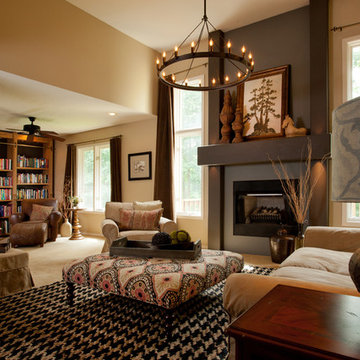
Dan Rockafellow
Idee per un soggiorno stile rurale di medie dimensioni e chiuso con pareti beige, moquette, camino classico e pavimento beige
Idee per un soggiorno stile rurale di medie dimensioni e chiuso con pareti beige, moquette, camino classico e pavimento beige
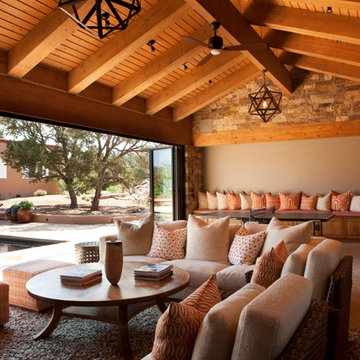
multi patterned textiles of orange and white extend the outdoors into this Pool House.
Photographed by Kate Russell
Esempio di un grande soggiorno rustico aperto con pareti multicolore, moquette, camino classico, cornice del camino in pietra e parete attrezzata
Esempio di un grande soggiorno rustico aperto con pareti multicolore, moquette, camino classico, cornice del camino in pietra e parete attrezzata
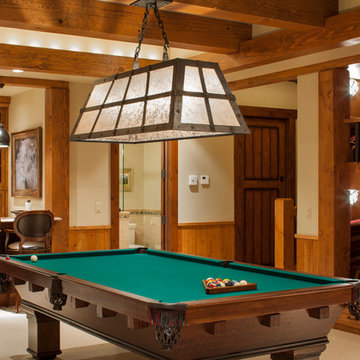
Ispirazione per un grande soggiorno rustico chiuso con pareti beige, moquette, nessun camino e nessuna TV
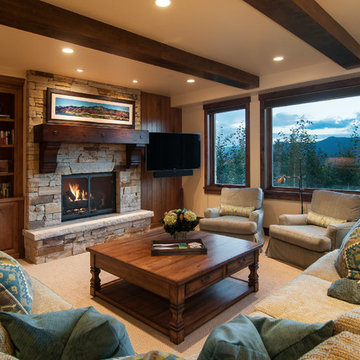
Park City Showcase of Homes 2013 by Utah Home Builder, Cameo Homes Inc., in Tuhaye, Park City, Utah. www.cameohomesinc.com
Foto di un soggiorno rustico con pareti beige, moquette, camino classico e cornice del camino in pietra
Foto di un soggiorno rustico con pareti beige, moquette, camino classico e cornice del camino in pietra
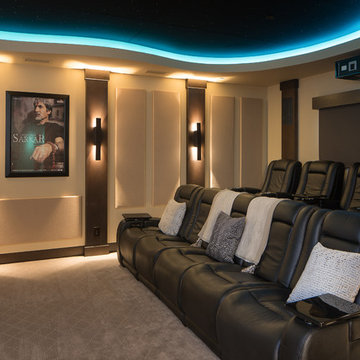
Immagine di un home theatre rustico chiuso con pareti beige, moquette e pavimento beige
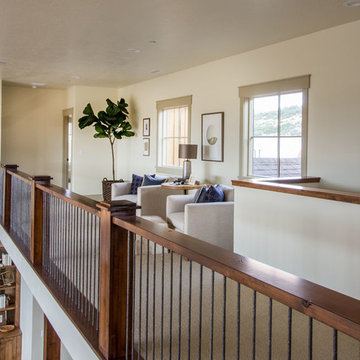
Idee per un grande soggiorno stile rurale aperto con pareti beige, moquette, nessun camino e nessuna TV
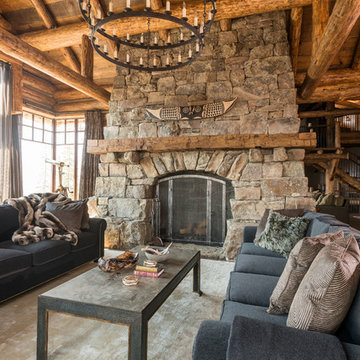
Immagine di un soggiorno rustico con sala formale, moquette, camino classico e cornice del camino in pietra
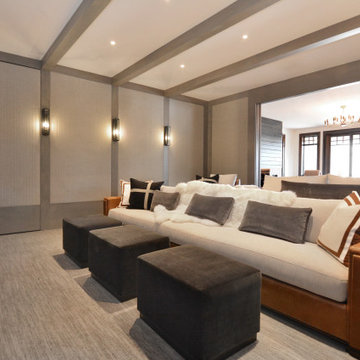
When planning this custom residence, the owners had a clear vision – to create an inviting home for their family, with plenty of opportunities to entertain, play, and relax and unwind. They asked for an interior that was approachable and rugged, with an aesthetic that would stand the test of time. Amy Carman Design was tasked with designing all of the millwork, custom cabinetry and interior architecture throughout, including a private theater, lower level bar, game room and a sport court. A materials palette of reclaimed barn wood, gray-washed oak, natural stone, black windows, handmade and vintage-inspired tile, and a mix of white and stained woodwork help set the stage for the furnishings. This down-to-earth vibe carries through to every piece of furniture, artwork, light fixture and textile in the home, creating an overall sense of warmth and authenticity.
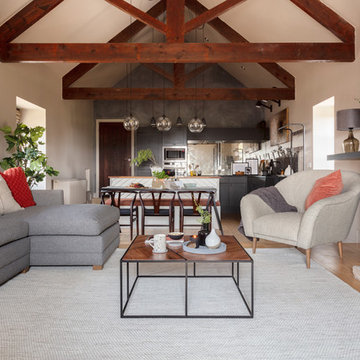
The exposed wooden beams are one of our favorite features of this property. We love how they look combined with the dark concrete feature wall and the black kitchen and the way they contrast the light natural paint on the walls.
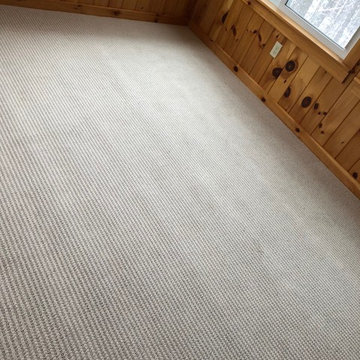
Shaw Abbey's Road Carpet Installation
Idee per una veranda rustica con moquette e pavimento grigio
Idee per una veranda rustica con moquette e pavimento grigio
Living rustici con moquette - Foto e idee per arredare
9


