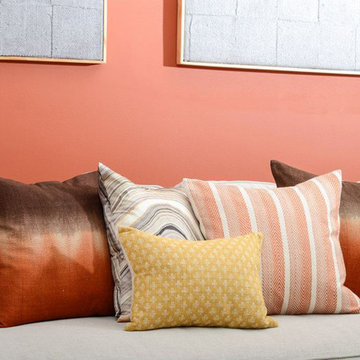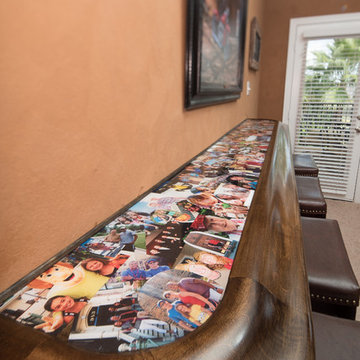Living piccoli arancioni - Foto e idee per arredare
Filtra anche per:
Budget
Ordina per:Popolari oggi
121 - 140 di 588 foto
1 di 3

The clients had an unused swimming pool room which doubled up as a gym. They wanted a complete overhaul of the room to create a sports bar/games room. We wanted to create a space that felt like a London members club, dark and atmospheric. We opted for dark navy panelled walls and wallpapered ceiling. A beautiful black parquet floor was installed. Lighting was key in this space. We created a large neon sign as the focal point and added striking Buster and Punch pendant lights to create a visual room divider. The result was a room the clients are proud to say is "instagramable"

This three-story vacation home for a family of ski enthusiasts features 5 bedrooms and a six-bed bunk room, 5 1/2 bathrooms, kitchen, dining room, great room, 2 wet bars, great room, exercise room, basement game room, office, mud room, ski work room, decks, stone patio with sunken hot tub, garage, and elevator.
The home sits into an extremely steep, half-acre lot that shares a property line with a ski resort and allows for ski-in, ski-out access to the mountain’s 61 trails. This unique location and challenging terrain informed the home’s siting, footprint, program, design, interior design, finishes, and custom made furniture.
Credit: Samyn-D'Elia Architects
Project designed by Franconia interior designer Randy Trainor. She also serves the New Hampshire Ski Country, Lake Regions and Coast, including Lincoln, North Conway, and Bartlett.
For more about Randy Trainor, click here: https://crtinteriors.com/
To learn more about this project, click here: https://crtinteriors.com/ski-country-chic/
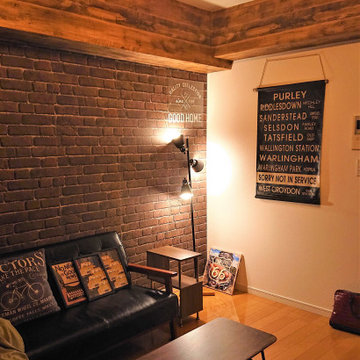
壁:クロス仕上げ
梁:クロス仕上げ
家具コーディネート
Immagine di un piccolo soggiorno industriale chiuso con TV autoportante
Immagine di un piccolo soggiorno industriale chiuso con TV autoportante
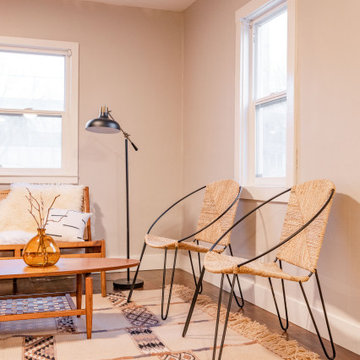
Idee per un piccolo soggiorno scandinavo aperto con pareti beige e pavimento multicolore
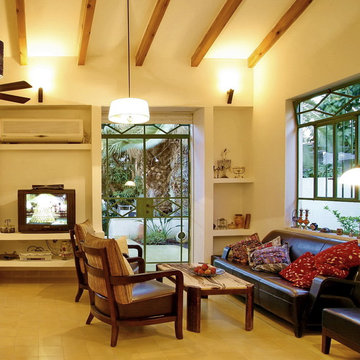
In this part, we uncovered the old wooden beams of the ceiling. This is the living room, small but very cozy. We used green steel windows, which are an ornament to the house – both inside and out, and also serve as protection against thieves.
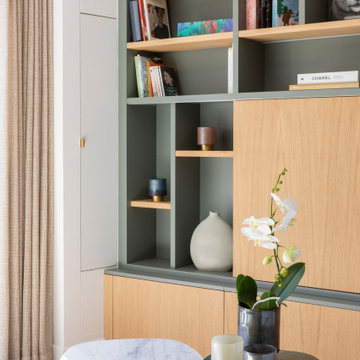
Bibliothèque sur mesure en laque et chêne. Nous avons choisi le vert Smoke Green de Farrow and Ball. Les panneaux centraux cachent la télé. Le graphisme a été particulièrement soigné. Les meubles bas permettent de dissimuler tout les aspects techniques.
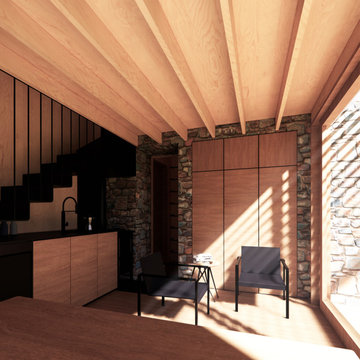
Approved Stargazing Eco Cabin - Under Construction
Ispirazione per un piccolo soggiorno minimal stile loft con parquet chiaro, stufa a legna, nessuna TV, soffitto in legno e pareti in legno
Ispirazione per un piccolo soggiorno minimal stile loft con parquet chiaro, stufa a legna, nessuna TV, soffitto in legno e pareti in legno
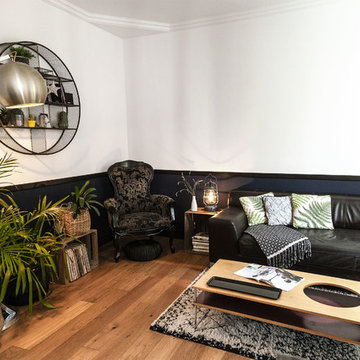
création d'une pièce à vivre de 35m2 comprenant cuisine, salle à manger, salon, espace bureau et entrée. Le coin salon a été repeint dans des tons blanc et bleu nuit, une cymaise noire vient marquer le contraste. Le parquet en chêne réchauffe l'ambiance. Le mobilier est un mix and match de style vintage et industriel
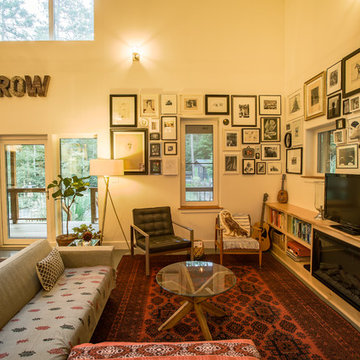
The living area of the great room has tall walls and a built in lower shelf to accommodate the Owners' collections. Duffy Healey, photographer.
Idee per un piccolo soggiorno country aperto con pareti beige, pavimento in cemento, nessun camino e TV autoportante
Idee per un piccolo soggiorno country aperto con pareti beige, pavimento in cemento, nessun camino e TV autoportante
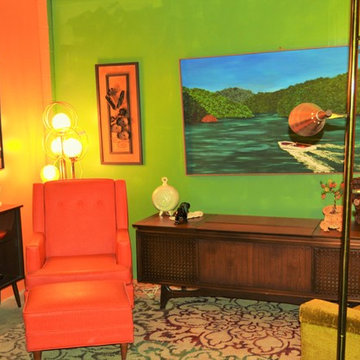
Adam Dunhoff
Esempio di un piccolo soggiorno moderno stile loft con angolo bar, pareti verdi, pavimento in cemento e nessuna TV
Esempio di un piccolo soggiorno moderno stile loft con angolo bar, pareti verdi, pavimento in cemento e nessuna TV
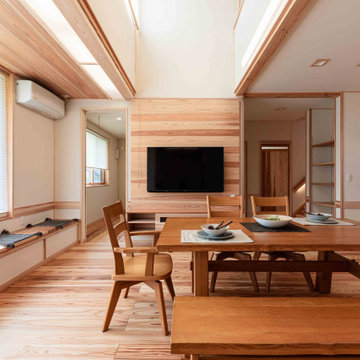
Esempio di un piccolo soggiorno aperto con pareti bianche, parquet chiaro, TV a parete, pavimento marrone, soffitto in legno e carta da parati
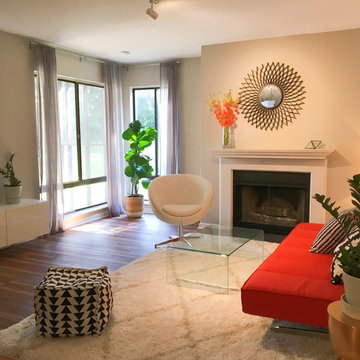
Sara Chen
Foto di un piccolo soggiorno minimalista chiuso con pareti grigie, pavimento in vinile, stufa a legna, cornice del camino in legno e pavimento multicolore
Foto di un piccolo soggiorno minimalista chiuso con pareti grigie, pavimento in vinile, stufa a legna, cornice del camino in legno e pavimento multicolore
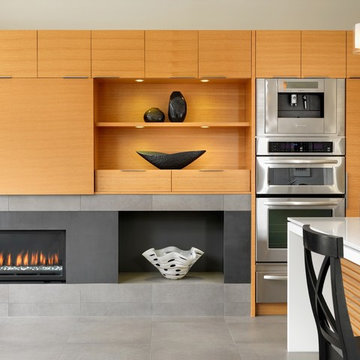
Vince Klassen
Idee per un piccolo soggiorno contemporaneo aperto con pareti beige, pavimento in gres porcellanato, camino lineare Ribbon, cornice del camino in metallo e parete attrezzata
Idee per un piccolo soggiorno contemporaneo aperto con pareti beige, pavimento in gres porcellanato, camino lineare Ribbon, cornice del camino in metallo e parete attrezzata
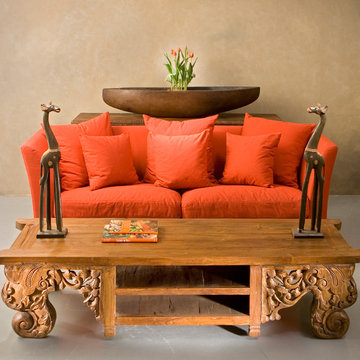
project for vastu furniture : www.vastu.co.il
Ispirazione per un piccolo soggiorno tropicale con pareti beige
Ispirazione per un piccolo soggiorno tropicale con pareti beige
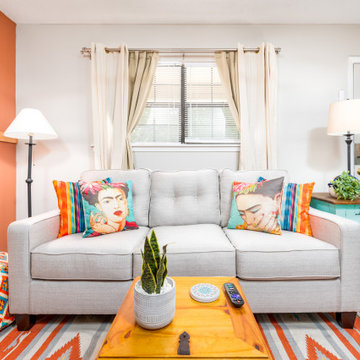
Esempio di un piccolo soggiorno stile americano chiuso con pareti arancioni, pavimento in vinile e pavimento marrone
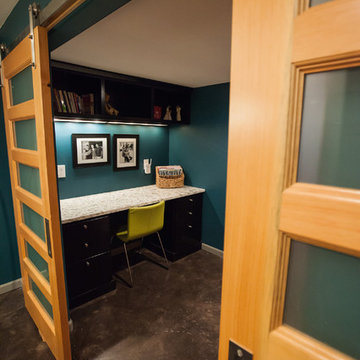
Debbie Schwab Photography
Foto di un piccolo home theatre design chiuso con pareti blu, pavimento in cemento, TV a parete e pavimento marrone
Foto di un piccolo home theatre design chiuso con pareti blu, pavimento in cemento, TV a parete e pavimento marrone
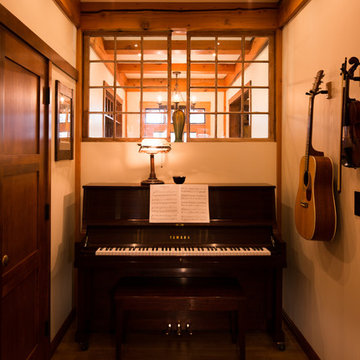
Esempio di un piccolo soggiorno american style aperto con sala della musica, pareti beige, pavimento in legno massello medio e nessuna TV
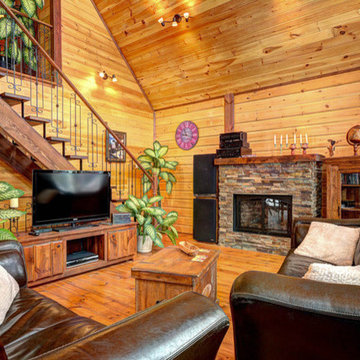
The perfect vacation destination can be found in the Avila. The main floor features everything needed to create a cozy cottage. An open living room with dining area off the kitchen is perfect for both weekend family and family getaways, or entertaining friends. A bedroom and bathroom is on the main floor, and the loft features plenty of living space for a second bedroom. The main floor bedroom and bathroom means everything you need is right at your fingertips. Use the spacious loft for a second bedroom, an additional living room, or even an office. www.timberblock.com
Living piccoli arancioni - Foto e idee per arredare
7



