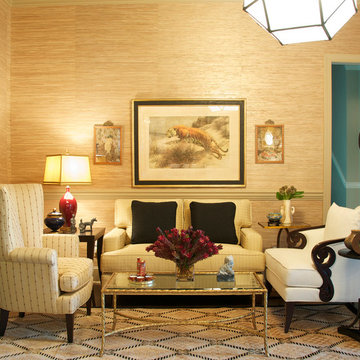Living piccoli arancioni - Foto e idee per arredare
Filtra anche per:
Budget
Ordina per:Popolari oggi
101 - 120 di 588 foto
1 di 3
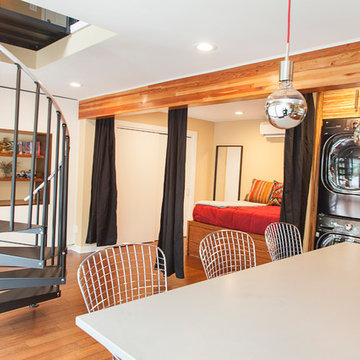
800 sqft garage conversion into ADU (accessory dwelling unit) with open plan family room downstairs and an extra living space upstairs.
pc: Shauna Intelisano
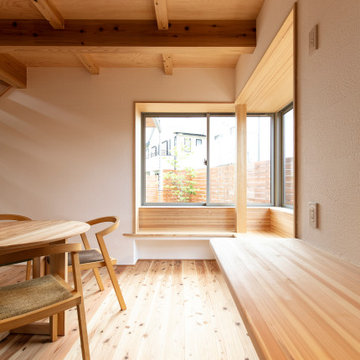
Ispirazione per un piccolo soggiorno etnico aperto con pareti bianche e pavimento in legno massello medio

This entry/living room features maple wood flooring, Hubbardton Forge pendant lighting, and a Tansu Chest. A monochromatic color scheme of greens with warm wood give the space a tranquil feeling.
Photo by: Tom Queally
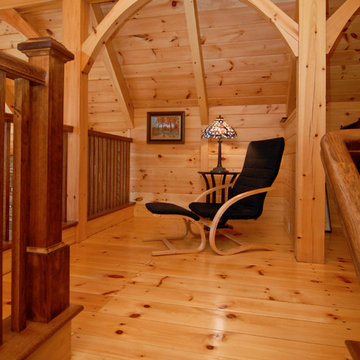
Fairview Builders, LLC
Ispirazione per un piccolo soggiorno rustico stile loft con parquet chiaro, nessun camino e nessuna TV
Ispirazione per un piccolo soggiorno rustico stile loft con parquet chiaro, nessun camino e nessuna TV
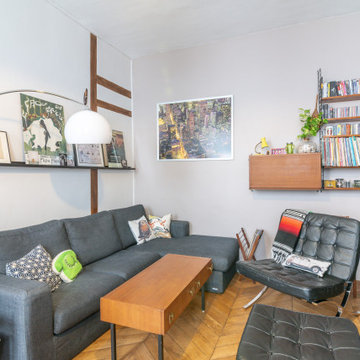
Immagine di un piccolo soggiorno design chiuso con pavimento in legno massello medio e nessun camino
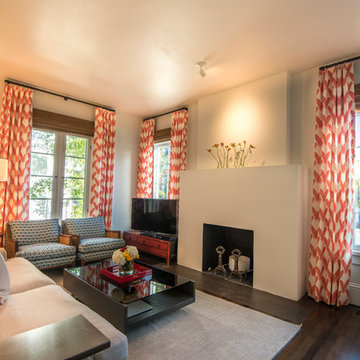
New windows really opened up this small living room. Remodeled fireplace takes the visual center of this room to a whole new level.
The designer on this project, Ellen Hanson, utilized gorgeous color and palettes for upholstery, pillows, and curtains, drawing on Charlotte Osterman’s amazing textiles. Osterman has designed fabric prints for Diane von Furstenberg and Rachael Roy.
Photo - Ricky Perrone
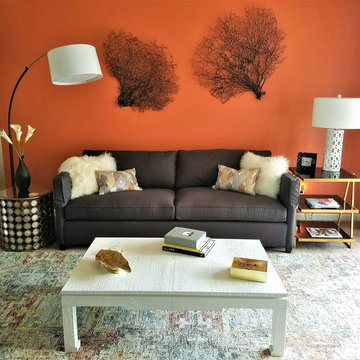
Comfortable, yet glamorous
Foto di un piccolo soggiorno moderno aperto con pareti arancioni, moquette, nessun camino, nessuna TV e pavimento multicolore
Foto di un piccolo soggiorno moderno aperto con pareti arancioni, moquette, nessun camino, nessuna TV e pavimento multicolore
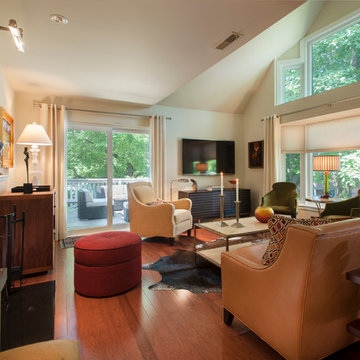
A Philadelphia suburban Main Line bi-level condo is home to a contemporary collection of art and furnishings. The light filled neutral space is warm and inviting and serves as a backdrop to showcase this couple’s growing art collection. Great use of color for accents, custom furniture and an eclectic mix of furnishings add interest and texture to the space. Nestled in the trees, this suburban home feels like it’s in the country while just a short distance to the city.
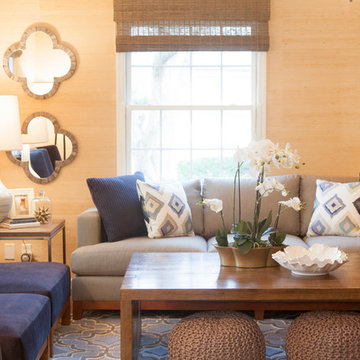
Casual, family-friendly modern living room with emphasis on natural and textural elements. Upholstery by Lee Industries. Interior Design & Custom Artwork by Emily Hughes. Photography by Jaimy Ellis.
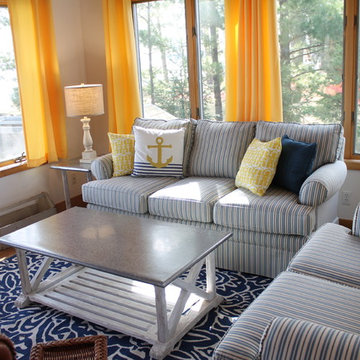
Designer Emily Wetmore-Davis
A&W Furniture, Finds and Design
www.awfurniture.com
Redwood Falls, MN
Nautical lake cabin inspiration
All American look
Idee per una piccola veranda stile marinaro con parquet chiaro
Idee per una piccola veranda stile marinaro con parquet chiaro
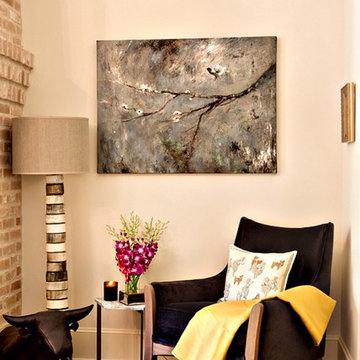
Idee per un piccolo soggiorno design con pavimento in legno massello medio e nessun camino

Владимир Бурцев - фото
Idee per un piccolo soggiorno bohémian con pareti grigie, pavimento in vinile e stufa a legna
Idee per un piccolo soggiorno bohémian con pareti grigie, pavimento in vinile e stufa a legna
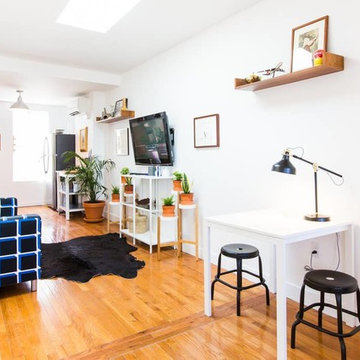
A clean, ample workspace is essential in any Airbnb rental. We used a simple white table and stools to accommodate both surfing the web and sharing dinner at home. A wall-mounted TV with streaming channels sits in the background, across from a fun, black, blue and white plaid loveseat and black cowhide rug.
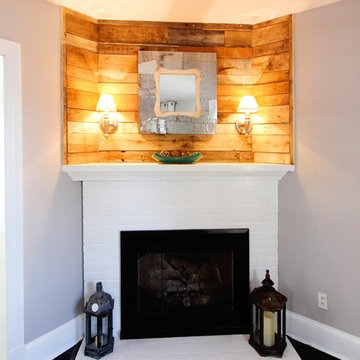
Foto di un piccolo soggiorno rustico con pareti grigie, parquet scuro, camino ad angolo e cornice del camino in mattoni
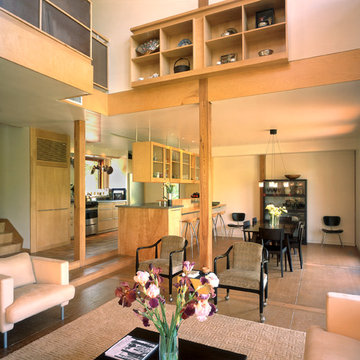
An open floor plan both horizontal (with common living, dining and kitchen) and vertical (balcony above) enhances the family community. Photo: Prakash Patel

Idee per un piccolo soggiorno stile rurale chiuso con pareti marroni, pavimento in legno massello medio, nessun camino e TV a parete
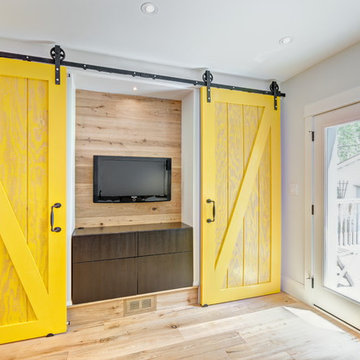
Bright yellow Barn doors flank the media unit.
Ispirazione per un piccolo soggiorno classico aperto con pareti beige, parquet chiaro, TV a parete e pavimento beige
Ispirazione per un piccolo soggiorno classico aperto con pareti beige, parquet chiaro, TV a parete e pavimento beige
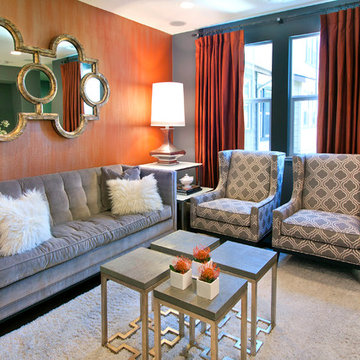
Soft seating, movable tables & a lamp with attitude allows our clients to watch TV, catch up on the day events, or sip on their favorite martini.
(Photo by: Manning Magic)
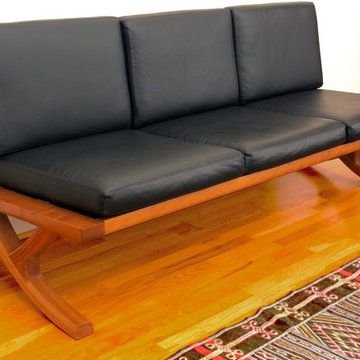
Custom bent-wood sofa in cherry with black leather and spring suspension.
Esempio di un piccolo soggiorno moderno
Esempio di un piccolo soggiorno moderno
Living piccoli arancioni - Foto e idee per arredare
6



