Living neri con cornice del camino in metallo - Foto e idee per arredare
Filtra anche per:
Budget
Ordina per:Popolari oggi
121 - 140 di 962 foto
1 di 3
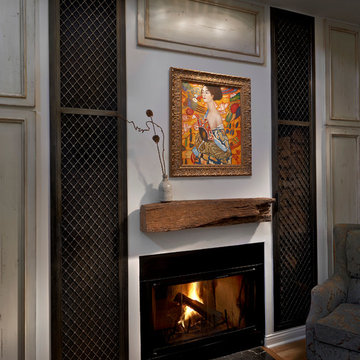
Idee per un piccolo soggiorno country chiuso con camino classico, sala formale, pareti bianche, moquette e cornice del camino in metallo
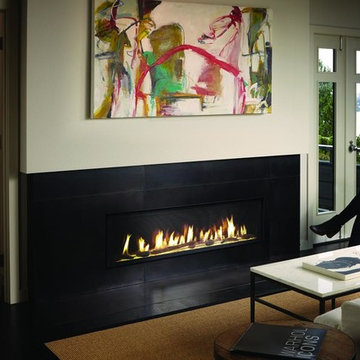
The 4415 HO gas fireplace brings you the very best in home heating and style with its sleek, linear appearance and impressively high heat output. With a long row of dancing flames and built-in fans, the 4415 gas fireplace is not only an excellent heater but a beautiful focal point in your home. Turn on the under-lighting that shines through the translucent glass floor and you’ve got magic whether the fire is on or off. This sophisticated gas fireplace can accompany any architectural style with a selection of fireback options along with realistic Driftwood and Stone Fyre-Art. The 4415 HO gas fireplace heats up to 2,100 square feet but can heat additional rooms in your home with the optional Power Heat Duct Kit.
The gorgeous flame and high heat output of the 4415 are backed up by superior craftsmanship and quality safety features, which are built to extremely high standards. From the heavy steel thickness of the fireplace body to the durable, welded frame surrounding the ceramic glass, you are truly getting the best gas fireplace available. The 2015 ANSI approved low visibility safety barrier comes standard over the glass to increase the safety of this unit for you and your family without detracting from the beautiful fire view.

Custom tinted Milestone walls and concrete floors bring back the earthy colors of the site; a woodburning fireplace provides extra cozy atmosphere. Photography: Andrew Pogue Photography.
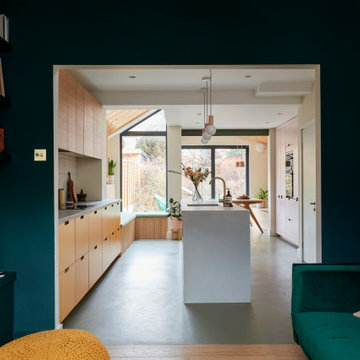
The rich dark green lounge creates a space of calm and relaxation in the open plan ground floor layout.
Esempio di un soggiorno design di medie dimensioni e aperto con pareti verdi, pavimento in legno massello medio, camino classico e cornice del camino in metallo
Esempio di un soggiorno design di medie dimensioni e aperto con pareti verdi, pavimento in legno massello medio, camino classico e cornice del camino in metallo

Отделка задника печи-камина - горячекатаная сталь.
На камине есть варочная поверхность.
Immagine di un piccolo soggiorno nordico stile loft con pareti bianche, stufa a legna, cornice del camino in metallo, TV a parete e pavimento marrone
Immagine di un piccolo soggiorno nordico stile loft con pareti bianche, stufa a legna, cornice del camino in metallo, TV a parete e pavimento marrone
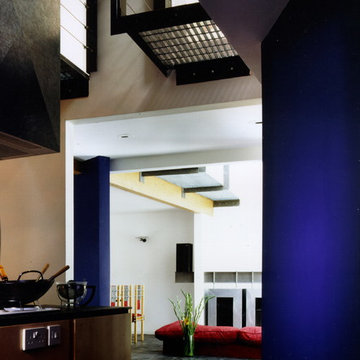
View through from kitchen to living space and dining room
Ispirazione per un soggiorno minimal di medie dimensioni e aperto con pareti bianche, pavimento in ardesia, camino sospeso e cornice del camino in metallo
Ispirazione per un soggiorno minimal di medie dimensioni e aperto con pareti bianche, pavimento in ardesia, camino sospeso e cornice del camino in metallo

The large open room was divided into specific usage areas using furniture, a custom made floating media center and a custom carpet tile design. The basement remodel was designed and built by Meadowlark Design Build in Ann Arbor, Michigan. Photography by Sean Carter
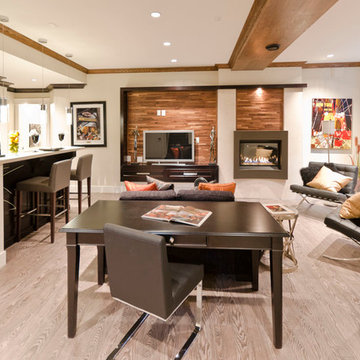
Carsten Arnold Photography
Ispirazione per un soggiorno contemporaneo con pareti bianche, parquet chiaro, camino classico, cornice del camino in metallo e pavimento beige
Ispirazione per un soggiorno contemporaneo con pareti bianche, parquet chiaro, camino classico, cornice del camino in metallo e pavimento beige
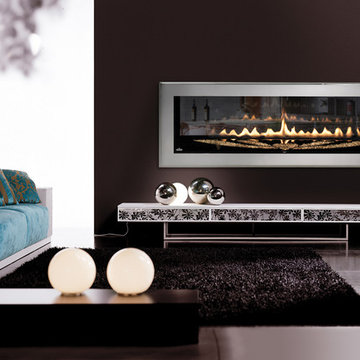
Ispirazione per un soggiorno minimalista aperto e di medie dimensioni con sala formale, pareti marroni, nessuna TV, pavimento marrone, pavimento in cemento, camino lineare Ribbon e cornice del camino in metallo
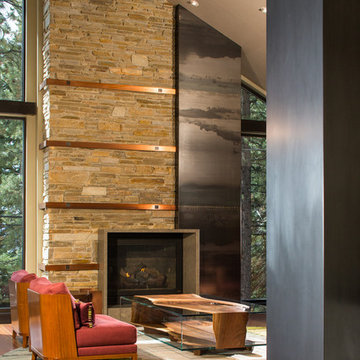
Copper banding, Hot rolled steel cladding and a polished concrete box around the fire place. Photo - Eliot Drake, Design - Cathexes Architecture
Esempio di un ampio soggiorno minimalista con pareti beige, pavimento in legno massello medio, camino classico, cornice del camino in metallo e pavimento marrone
Esempio di un ampio soggiorno minimalista con pareti beige, pavimento in legno massello medio, camino classico, cornice del camino in metallo e pavimento marrone
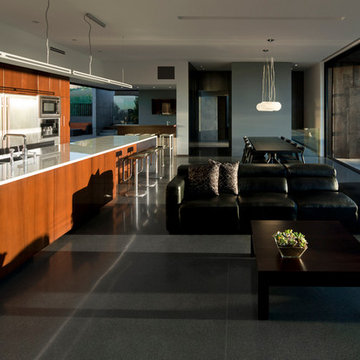
Marble, polished wenge millwork, steel cabinets, and terrazzo floors contrast the exterior material palette.
Bill Timmerman - Timmerman Photography
Foto di un soggiorno minimalista di medie dimensioni e aperto con pareti bianche, pavimento in cemento, camino classico, cornice del camino in metallo e TV a parete
Foto di un soggiorno minimalista di medie dimensioni e aperto con pareti bianche, pavimento in cemento, camino classico, cornice del camino in metallo e TV a parete
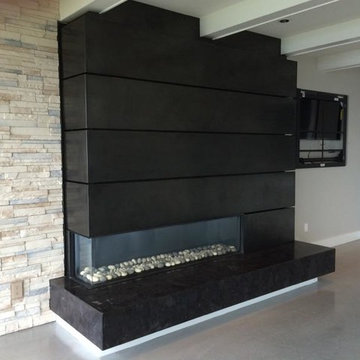
Design and install by Fireside Home Solutions. Photo: Cory Dupuy - Seattle Sales
Immagine di un soggiorno moderno con cornice del camino in metallo, pavimento in cemento e camino lineare Ribbon
Immagine di un soggiorno moderno con cornice del camino in metallo, pavimento in cemento e camino lineare Ribbon
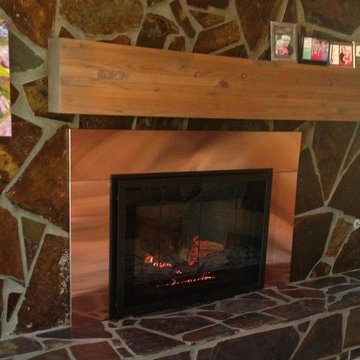
Foto di un soggiorno tradizionale di medie dimensioni con pareti marroni, camino classico e cornice del camino in metallo
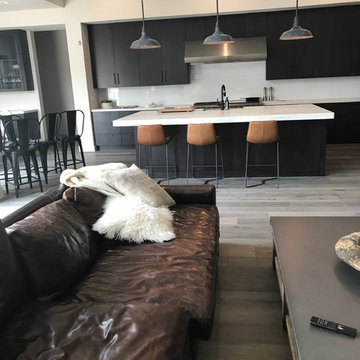
PL : r e s i d e n t i a l d e s i g n
Immagine di un grande soggiorno minimalista aperto con sala formale, pareti grigie, parquet chiaro, camino classico, cornice del camino in metallo, nessuna TV e pavimento beige
Immagine di un grande soggiorno minimalista aperto con sala formale, pareti grigie, parquet chiaro, camino classico, cornice del camino in metallo, nessuna TV e pavimento beige

La demande était d'unifier l'entrée du salon en assemblant un esprit naturel dans un style industriel. Pour cela nous avons créé un espace ouvert et confortable en associant le bois et le métal tout en rajoutant des accessoires doux et chaleureux. Une atmosphère feutrée de l'entrée au salon liée par un meuble sur mesure qui allie les deux pièces et permet de différencier le salon de la salle à manger.
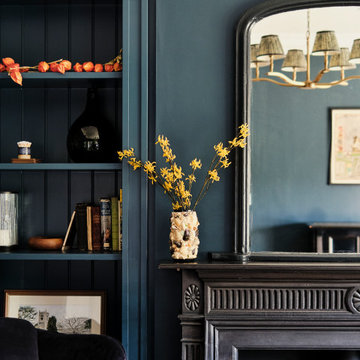
We added new alcove joinery and painted them the same dark teal colour as the walls to create drama in the games/music room of this Isle of Wight holiday home. We also added antique velvet armchairs, a brass chandelier and a cast iron fire surround
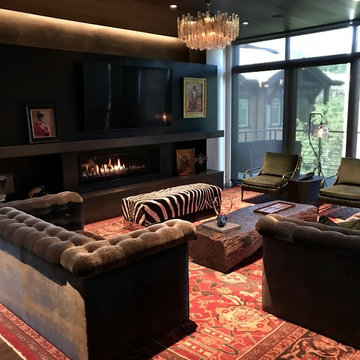
Great room marries traditional and modern. Tufted gray velvet sofas along with forest green side chairs and zebra bench give room a collected feel. Matching vintage Kalmar pendants, floor to ceiling windows overlook ski slopes.
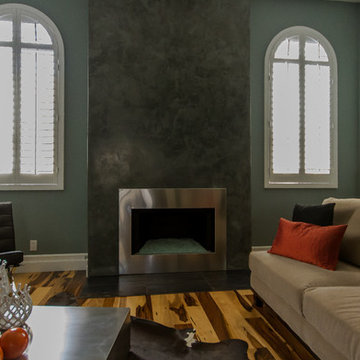
Fireplace
Foto di un soggiorno minimalista di medie dimensioni e chiuso con sala formale, pareti blu, parquet scuro, camino classico, cornice del camino in metallo, nessuna TV e pavimento marrone
Foto di un soggiorno minimalista di medie dimensioni e chiuso con sala formale, pareti blu, parquet scuro, camino classico, cornice del camino in metallo, nessuna TV e pavimento marrone

2021 Artisan Home Tour
Remodeler: Nor-Son Custom Builders
Photo: Landmark Photography
Have questions about this home? Please reach out to the builder listed above to learn more.
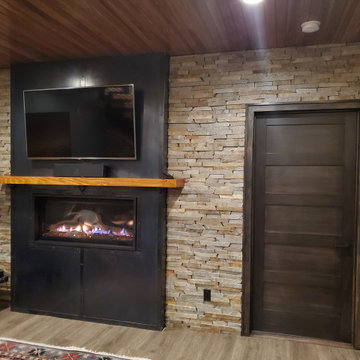
The Quarry Mill's Copper Ledge dimensional ledgestone real thin stone veneer adds a classic feel as an interior accent wall to this beautiful living room. Copper Ledge natural stone veneer consists of random textures and various colors including: whites, tans, browns, yellows, and specs of lighter colors throughout. This stone comes in numerous sizes of rectangular shapes that will work well with any size project. Backsplashes, shower and tub surrounds, and fireplace walls are a few examples where Copper Ledge can really stand out.
Living neri con cornice del camino in metallo - Foto e idee per arredare
7


