Living neri con cornice del camino in metallo - Foto e idee per arredare
Filtra anche per:
Budget
Ordina per:Popolari oggi
101 - 120 di 960 foto
1 di 3
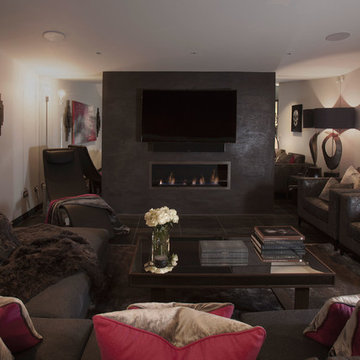
The brief for this room was for a neutral palette that would retain a sense of warmth and luxury. This was achieved with the use of various shades of grey, accented with fuchsia. The walls are painted an ethereal shade of pale grey, which is contrasted beautifully by the dark grey Venetian polished plaster finish on the chimney breast, which itself is highlighted with a subtle scattering of mica flecks. The floor to ceiling mirrored walls enhance the light from the full height wall of bifolding doors.
The large L shaped sofa is upholstered in dark grey wool, which is balanced by bespoke cushions and throw in fuchsia pink wool and lush grey velvet. The armchairs are upholstered in a dark grey velvet which has metallic detailing, echoing the effect of the mica against the dark grey chimney breast finish.
The bespoke lampshades pick up the pink accents which are a stunning foil to the distressed silver finish of the lamp bases.
The metallic ceramic floor tiles also lend a light reflective quality, enhancing the feeling of light and space.
The large abstract painting was commissioned with a brief to continue the grey and fuchsia scheme, and is flanked by a pair of heavily distressed steel wall lights.
The dramatic full length curtains are of luscious black velvet.
The various accessories and finishes create a wonderful balance of femininity and masculinity.
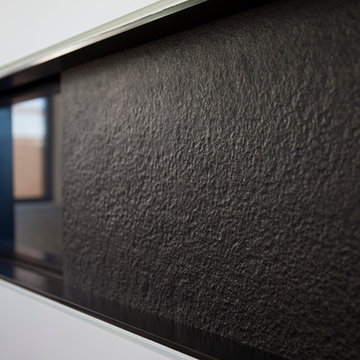
Alongside Jeff King & Company, Marina Blvd., won CotY 2016 National Winner of Landscape Design/Outdoor Living
The project was to transform an existing flat roof and master bedroom suite floor into a dramatic deck with kitchen, dining and living areas leading to a stair to an upper deck for America’s Cup race viewing. The existing home is a 3-story 4,000 square foot Spanish Mission-style home built in the 1920’s and sits directly across from the St. Francis Yacht Club on Marina Boulevard in San Francisco – a prime location. No changes were possible for the historic façade and the new construction was to be out of view from the street, as much as possible. Going up the traditionally detailed stairway with decorative railing, you land at the third floor which becomes contemporary in style for the redesigned master bedroom suite, guest bath, sitting room and the roof deck.
Large roof decks require careful attention to waterproofing and a Bison pedestal system was used to create a level deck surface and easy maintenance. Heavy ceramic tile pavers were interspersed with walkable in-floor skylights on the main deck with ipe wood floors at the upper deck and stairs. From both the master bedroom and the outdoor deck you can access a sitting room with large pocket or sliding doors to enclose it. If watching the fireworks on July 4th and it gets cold, people can move to the sitting room which has a fireplace to watch in a heated environment. The sitting room gas fireplace is surrounded by steel with a figured steel panel re-purposed from old sea pier metal that has been cleaned and sealed.
A guest bath is adjacent to the master bath for guest use. A square recessed pattern tile was used to tie the old Spanish Mission-style feeling into the new more contemporary walls. In a large home that was short on storage, a large built-in armoire was built into the master bathroom for extra capacity. The project took two and a half years to complete including design and construction, in part due to historic reviews by the State of California.
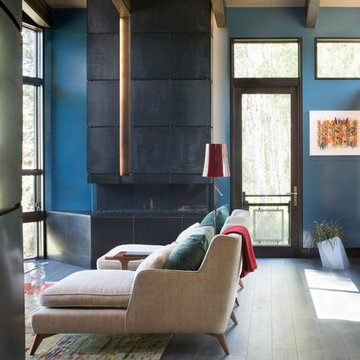
This Mountain Modern residence contains many hidden lighting details. Even during the daylight hours, hidden LED light strip details can be seen accentuating the metal skin of this contemporary fireplace.
Photographer: Kimberly Gavin
Architect: RKD Architects
Interiors: Studio 80
Key Words: hidden lighting, fireplace lighting, modern fireplace lighting, contemporary fireplace lighting, modern fireplace, contemporary fireplace, chimney , modern chimney, lighting detail, cool lighting detail, modern fireplace, contemporary fireplace light, modern fireplace light, modern fireplace, contemporary fireplace, lighting design, lighting designer, lighting design, lighting designer, modern lighting design, modern lighting designer, lighting, light, modern lighting design, fireplace lighting, lighting fireplace, fireplace lighting, hidden lighting, fireplace lighting, modern fireplace lighting, contemporary fireplace lighting, modern fireplace, contemporary fireplace, chimney , modern chimney, lighting detail, cool lighting detail, modern fireplace, contemporary fireplace light, modern fireplace light, modern fireplace, contemporary fireplace, lighting design, lighting designer, lighting design, lighting designer, modern lighting design, modern lighting designer, lighting, light, modern lighting design, fireplace lighting, lighting fireplace, fireplace lighting, modern architecture, contemporary architecture

accent chair, accent table, acrylic, area rug, bench, counterstools, living room, lamp, light fixtures, pillows, sectional, mirror, stone tables, swivel chair, wood treads, TV, fireplace, luxury, accessories, black, red, blue,
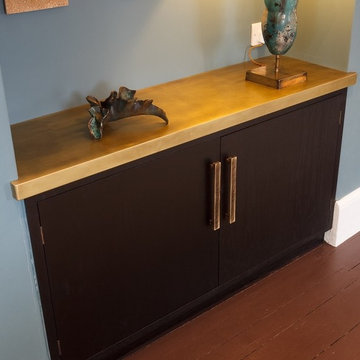
Michael Cameron Photography
Esempio di un grande soggiorno bohémian con pareti verdi, pavimento in legno verniciato, stufa a legna e cornice del camino in metallo
Esempio di un grande soggiorno bohémian con pareti verdi, pavimento in legno verniciato, stufa a legna e cornice del camino in metallo

Immagine di una grande veranda country con pavimento in gres porcellanato, cornice del camino in metallo, soffitto classico, pavimento grigio e stufa a legna

Ispirazione per un grande soggiorno design con libreria, pareti bianche, pavimento in legno massello medio, camino classico, cornice del camino in metallo, parete attrezzata, travi a vista e pavimento marrone
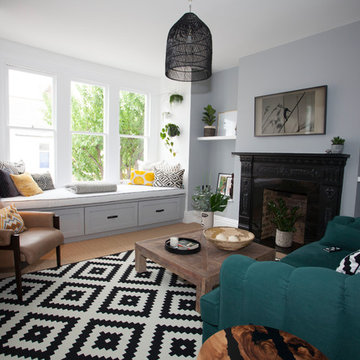
Idee per un soggiorno boho chic di medie dimensioni e chiuso con libreria, pareti grigie, moquette, camino classico, cornice del camino in metallo, TV a parete e pavimento beige

Esempio di un grande soggiorno industriale aperto con pareti nere, TV a parete, camino lineare Ribbon, cornice del camino in metallo, pavimento in laminato e tappeto
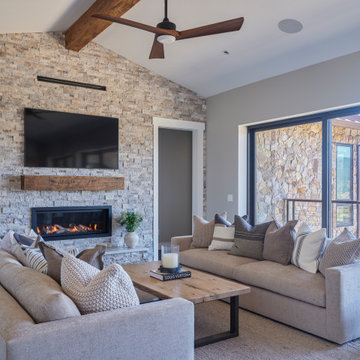
From architecture to finishing touches, this Napa Valley home exudes elegance, sophistication and rustic charm.
The living room exudes a cozy charm with the center ridge beam and fireplace mantle featuring rustic wood elements. Wood flooring further enhances the inviting ambience.
---
Project by Douglah Designs. Their Lafayette-based design-build studio serves San Francisco's East Bay areas, including Orinda, Moraga, Walnut Creek, Danville, Alamo Oaks, Diablo, Dublin, Pleasanton, Berkeley, Oakland, and Piedmont.
For more about Douglah Designs, see here: http://douglahdesigns.com/
To learn more about this project, see here: https://douglahdesigns.com/featured-portfolio/napa-valley-wine-country-home-design/
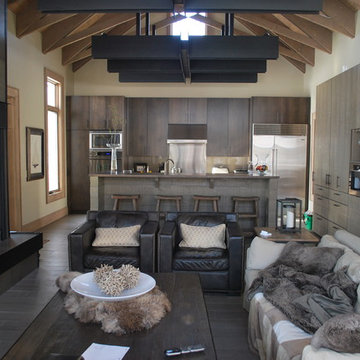
Ispirazione per un soggiorno industriale di medie dimensioni e aperto con sala formale, pareti beige, parquet chiaro, camino classico, cornice del camino in metallo, TV a parete e pavimento marrone

Immagine di un soggiorno industriale di medie dimensioni e aperto con sala formale, pareti nere, parquet chiaro, stufa a legna, cornice del camino in metallo e pavimento beige

Dave Bryce Photography
Immagine di un soggiorno design di medie dimensioni e aperto con pareti bianche, parquet chiaro, camino classico, cornice del camino in metallo e TV a parete
Immagine di un soggiorno design di medie dimensioni e aperto con pareti bianche, parquet chiaro, camino classico, cornice del camino in metallo e TV a parete
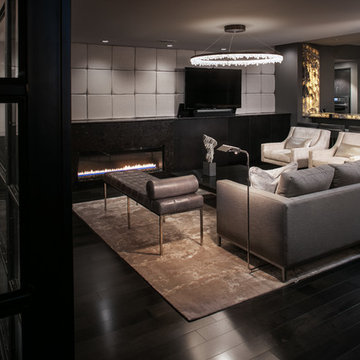
Immagine di un soggiorno moderno di medie dimensioni e chiuso con angolo bar, pareti bianche, pavimento in legno verniciato, camino classico, cornice del camino in metallo e TV a parete
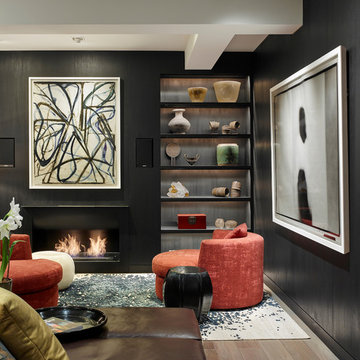
Jeffrey Totaro
Immagine di un soggiorno contemporaneo di medie dimensioni e chiuso con sala formale, pareti nere, parquet chiaro, camino lineare Ribbon, cornice del camino in metallo e nessuna TV
Immagine di un soggiorno contemporaneo di medie dimensioni e chiuso con sala formale, pareti nere, parquet chiaro, camino lineare Ribbon, cornice del camino in metallo e nessuna TV
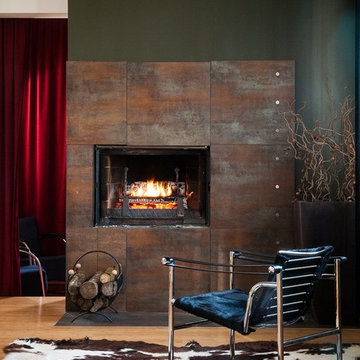
Sébastien Siraudeau (delavolvo.fr)
Idee per un soggiorno minimal di medie dimensioni e aperto con sala formale, pareti verdi, parquet chiaro, cornice del camino in metallo, camino classico e nessuna TV
Idee per un soggiorno minimal di medie dimensioni e aperto con sala formale, pareti verdi, parquet chiaro, cornice del camino in metallo, camino classico e nessuna TV
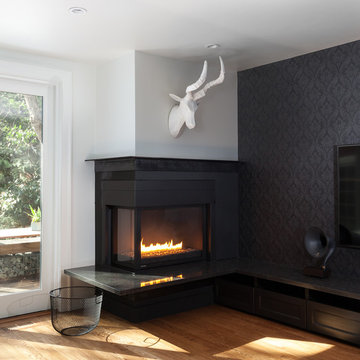
Kat Alves
Immagine di un soggiorno contemporaneo con pareti nere, parquet chiaro, camino ad angolo, cornice del camino in metallo e TV a parete
Immagine di un soggiorno contemporaneo con pareti nere, parquet chiaro, camino ad angolo, cornice del camino in metallo e TV a parete
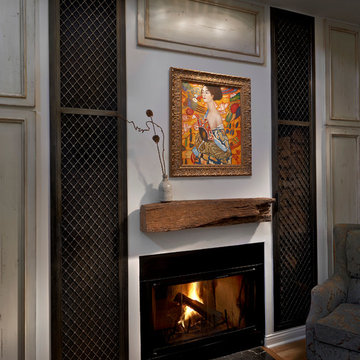
Idee per un piccolo soggiorno country chiuso con camino classico, sala formale, pareti bianche, moquette e cornice del camino in metallo
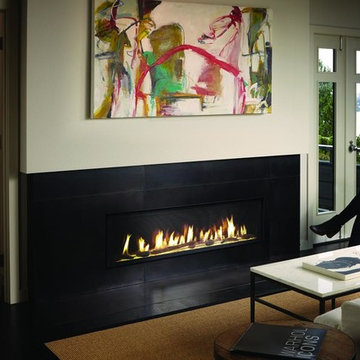
The 4415 HO gas fireplace brings you the very best in home heating and style with its sleek, linear appearance and impressively high heat output. With a long row of dancing flames and built-in fans, the 4415 gas fireplace is not only an excellent heater but a beautiful focal point in your home. Turn on the under-lighting that shines through the translucent glass floor and you’ve got magic whether the fire is on or off. This sophisticated gas fireplace can accompany any architectural style with a selection of fireback options along with realistic Driftwood and Stone Fyre-Art. The 4415 HO gas fireplace heats up to 2,100 square feet but can heat additional rooms in your home with the optional Power Heat Duct Kit.
The gorgeous flame and high heat output of the 4415 are backed up by superior craftsmanship and quality safety features, which are built to extremely high standards. From the heavy steel thickness of the fireplace body to the durable, welded frame surrounding the ceramic glass, you are truly getting the best gas fireplace available. The 2015 ANSI approved low visibility safety barrier comes standard over the glass to increase the safety of this unit for you and your family without detracting from the beautiful fire view.

Custom tinted Milestone walls and concrete floors bring back the earthy colors of the site; a woodburning fireplace provides extra cozy atmosphere. Photography: Andrew Pogue Photography.
Living neri con cornice del camino in metallo - Foto e idee per arredare
6


