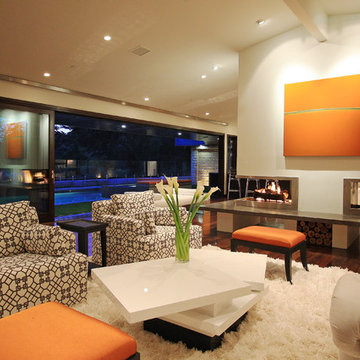Living moderni - Foto e idee per arredare
Filtra anche per:
Budget
Ordina per:Popolari oggi
101 - 120 di 373 foto
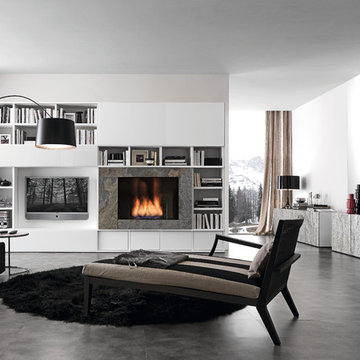
Media unit with white mat lacquer structure and bio alcohol burning fireplace in Silver Shine Stone. Sliding doors in white under painted glass.
Idee per un soggiorno moderno aperto con pareti bianche, parete attrezzata, camino lineare Ribbon e tappeto
Idee per un soggiorno moderno aperto con pareti bianche, parete attrezzata, camino lineare Ribbon e tappeto
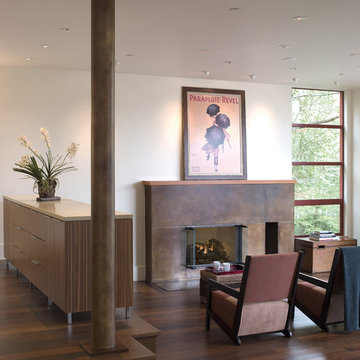
John Sutton Photography
Idee per un piccolo soggiorno moderno con pareti bianche e camino classico
Idee per un piccolo soggiorno moderno con pareti bianche e camino classico
Trova il professionista locale adatto per il tuo progetto
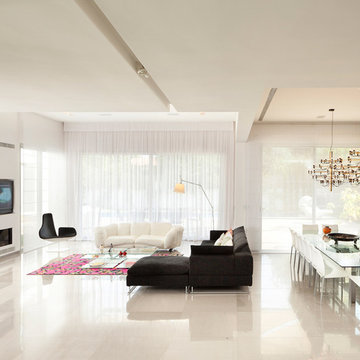
Textile shooting for shanel mor : shanelm@netvision.net.il
Ispirazione per un ampio soggiorno moderno con pavimento beige
Ispirazione per un ampio soggiorno moderno con pavimento beige
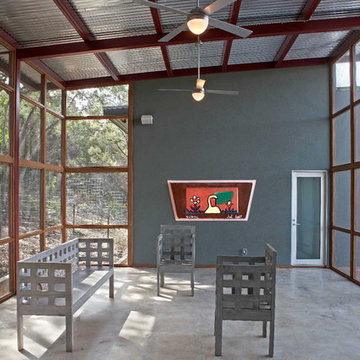
Photo Credit: Coles Hairston
Foto di un'ampia veranda moderna con soffitto classico, pavimento in cemento, nessun camino e pavimento grigio
Foto di un'ampia veranda moderna con soffitto classico, pavimento in cemento, nessun camino e pavimento grigio
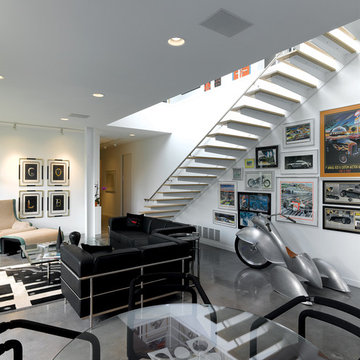
For this house “contextual” means focusing the good view and taking the bad view out of focus. In order to accomplish this, the form of the house was inspired by horse blinders. Conceived as two tubes with directed views, one tube is for entertaining and the other one for sleeping. Directly across the street from the house is a lake, “the good view.” On all other sides of the house are neighbors of very close proximity which cause privacy issues and unpleasant views – “the bad view.” Thus the sides and rear are mostly solid in order to block out the less desirable views and the front is completely transparent in order to frame and capture the lake – “horse blinders.” There are several sustainable features in the house’s detailing. The entire structure is made of pre-fabricated recycled steel and concrete. Through the extensive use of high tech and super efficient glass, both as windows and clerestories, there is no need for artificial light during the day. The heating for the building is provided by a radiant system composed of several hundred feet of tubes filled with hot water embedded into the concrete floors. The façade is made up of composite board that is held away from the skin in order to create ventilated façade. This ventilation helps to control the temperature of the building envelope and a more stable temperature indoors. Photo Credit: Alistair Tutton
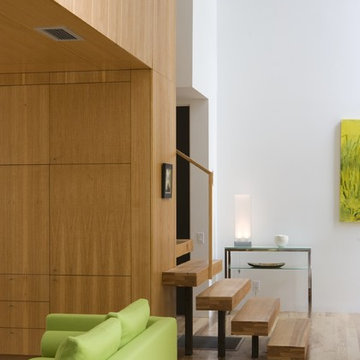
© Jacob Termansen Photography
Immagine di un soggiorno minimalista con pareti bianche
Immagine di un soggiorno minimalista con pareti bianche
Ricarica la pagina per non vedere più questo specifico annuncio
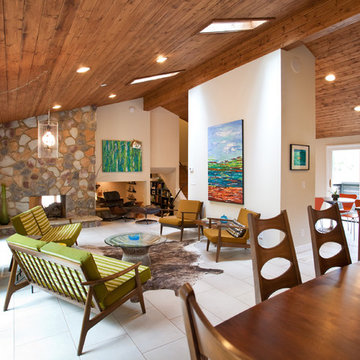
Atlanta mid-century modern home designed by Dencity LLC and built by Cablik Enterprises. Photo by AWH Photo & Design.
Idee per un soggiorno moderno con cornice del camino in pietra
Idee per un soggiorno moderno con cornice del camino in pietra
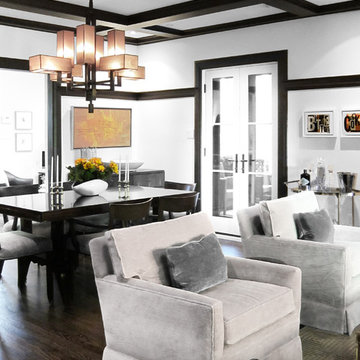
Existing trim was re-used and recreated where required to make a renovation look original to the home. The original Living Room was separated from the Dining Room - walls were moved, and door openings made bigger to improve flow.
Construction: CanTrust Contracting Group
Photography: Croma Design Inc.
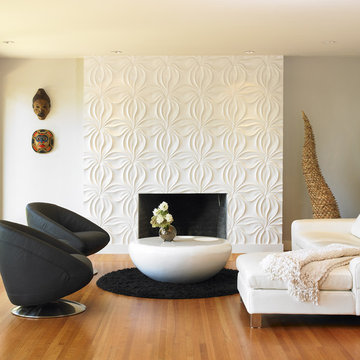
Jo Ann Richards, Works Photography
Highly sophisticated renovation of a 1940's home, located on a mysterious secluded inlet of the Gorge Waterway in Victoria, BC
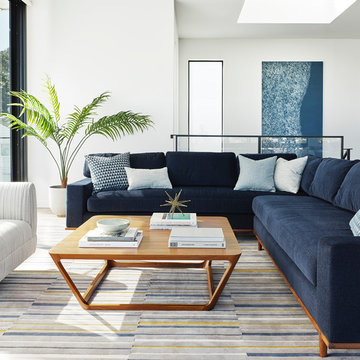
Ispirazione per un soggiorno moderno aperto con pareti bianche, nessun camino, nessuna TV, parquet chiaro, pavimento beige e tappeto
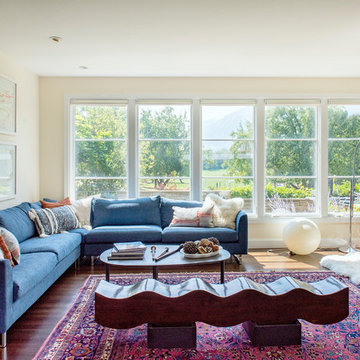
HBK photography
this undulating wooden bench adds depth and character to this living room.
Foto di un grande soggiorno minimalista aperto con pareti beige, pavimento in legno massello medio, pavimento marrone e nessun camino
Foto di un grande soggiorno minimalista aperto con pareti beige, pavimento in legno massello medio, pavimento marrone e nessun camino
Ricarica la pagina per non vedere più questo specifico annuncio

Mid-Century Modern Living Room- white brick fireplace, paneled ceiling, spotlights, blue accents, sliding glass door, wood floor
Immagine di un soggiorno minimalista di medie dimensioni e aperto con pareti bianche, parquet scuro, cornice del camino in mattoni, pavimento marrone e camino classico
Immagine di un soggiorno minimalista di medie dimensioni e aperto con pareti bianche, parquet scuro, cornice del camino in mattoni, pavimento marrone e camino classico
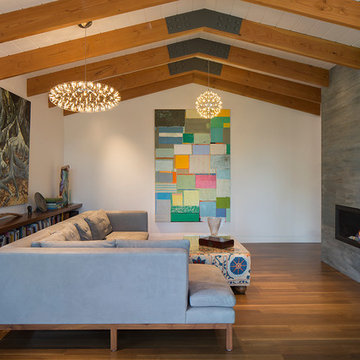
Eric Rorer
Ispirazione per un soggiorno minimalista di medie dimensioni e chiuso con pareti bianche, parquet scuro, camino lineare Ribbon, nessuna TV, sala formale e cornice del camino in cemento
Ispirazione per un soggiorno minimalista di medie dimensioni e chiuso con pareti bianche, parquet scuro, camino lineare Ribbon, nessuna TV, sala formale e cornice del camino in cemento
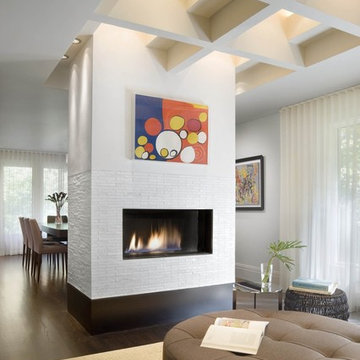
A new fireplace separate lounge from dining areas. Ceiling coves allow filtered natural light into the space.
© John Horner Photography
Ispirazione per un soggiorno moderno con cornice del camino piastrellata e tappeto
Ispirazione per un soggiorno moderno con cornice del camino piastrellata e tappeto

Merrick Ales Photography
Foto di un soggiorno moderno con pareti bianche, pavimento in legno massello medio e tappeto
Foto di un soggiorno moderno con pareti bianche, pavimento in legno massello medio e tappeto
Living moderni - Foto e idee per arredare
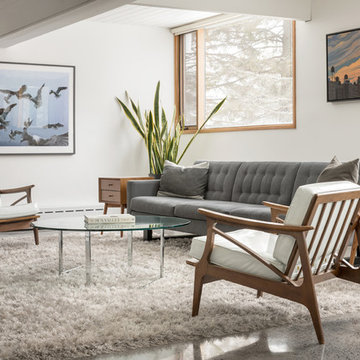
This modern Maine living room features a bright and airy space with framed artwork and a shag rug.
Trent Bell Photography
Immagine di un soggiorno minimalista con sala formale, pareti bianche, pavimento grigio e pavimento in cemento
Immagine di un soggiorno minimalista con sala formale, pareti bianche, pavimento grigio e pavimento in cemento
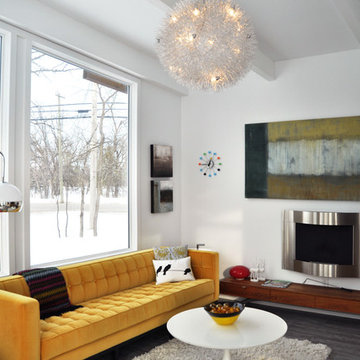
Existing sunroom (1958) conversion into functional 4-season mid century modern living space. The furniture and decor mainly consists of recycled, reclaimed and refurbished material from various location such as the Re-Store (Habitat for Humanity), garage sales, vintage stores and flea markets.
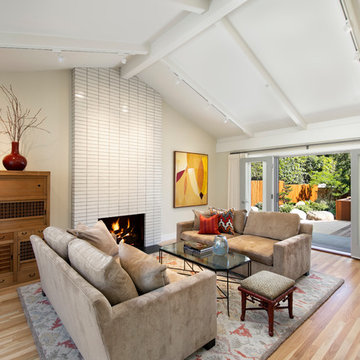
Jim Bartsch
Esempio di un soggiorno minimalista con sala formale, pareti beige, parquet chiaro, camino classico e cornice del camino piastrellata
Esempio di un soggiorno minimalista con sala formale, pareti beige, parquet chiaro, camino classico e cornice del camino piastrellata
6



