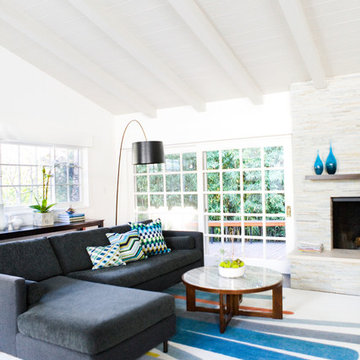Living moderni con parquet scuro - Foto e idee per arredare
Filtra anche per:
Budget
Ordina per:Popolari oggi
21 - 40 di 11.635 foto
1 di 3
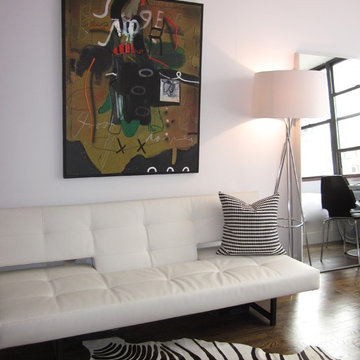
Simple, white leather upholstery and a black and white zebra skin rug serve as background for the large acrylic painting featured in the living space. A metal-framed mirror rests on the floor and reflects the wall of windows.
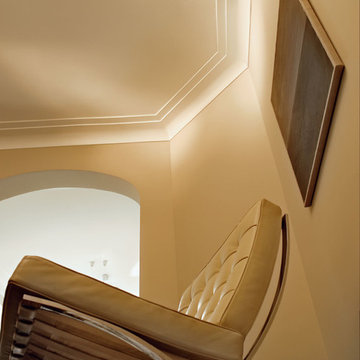
Modern Interior featuring Miami crown molding. This unique Art Deco molding combines a broader step design with a sloping, rounded line. This crown molding's design allows for two installation options: extended onto the ceiling, the stepped design seems to continue on, lending to the illusion of a recessed ceiling. If Miami crown molding is extended down the wall, it softens the sharp edged corners of the room, and gives a graceful "layered" look
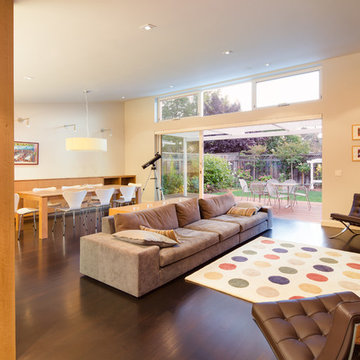
Large sliding glass door opens onto an attached deck to maximize indoor-outdoor living.
Photographer: Tyler Chartier
Idee per un soggiorno minimalista di medie dimensioni e aperto con pareti bianche, parquet scuro, camino lineare Ribbon, cornice del camino piastrellata e parete attrezzata
Idee per un soggiorno minimalista di medie dimensioni e aperto con pareti bianche, parquet scuro, camino lineare Ribbon, cornice del camino piastrellata e parete attrezzata
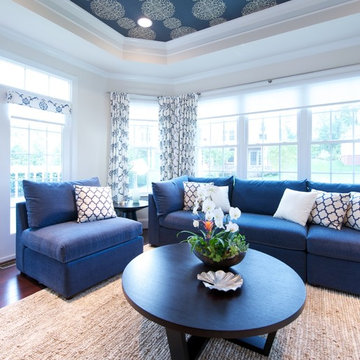
Tinius Photography
Ispirazione per un soggiorno moderno di medie dimensioni e aperto con pareti beige, parquet scuro e pavimento marrone
Ispirazione per un soggiorno moderno di medie dimensioni e aperto con pareti beige, parquet scuro e pavimento marrone
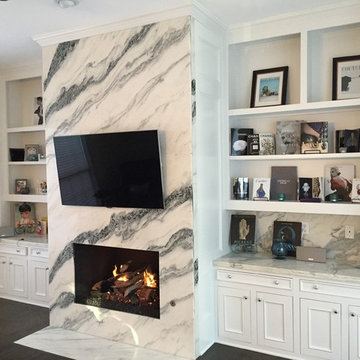
Foto di un grande soggiorno moderno aperto con pareti bianche, parquet scuro, camino lineare Ribbon, cornice del camino in pietra, TV a parete e pavimento marrone
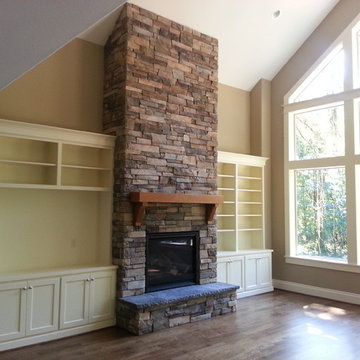
Grand living room fireplace. Cultured stone tight stacked. Stone cap hearth. Wood mantle and wood built-ins surrounding the fireplace. Hardwood floors. Vaulted ceilings in this new construction home.

Transform your living space with our fantastic collection of living room essentials. Check out our modern living room designs, spacious layouts, and stylish furniture for a cozy and comfortable atmosphere. Enjoy the comfort of a large living room perfect for relaxation and socializing. Explore our selection of comfy living room sofas, open layouts, and beautiful Forest View inspirations.
Give your space character with features like black brick wall interiors, wooden finish walls, and sleek glass doors. Let natural light brighten up your room through large sliding windows connecting your living room to the outdoors. Upgrade your entertainment setup with modern living room TVs and pair them with trendy coffee tables for the perfect gathering spot.
Bring a touch of nature inside with our Indoor Pots and Planters, adding a bit of greenery to your living room. Enjoy the timeless beauty of wood flooring and living room hardwood flooring for a warm and inviting vibe. Light up your living space with practical ceiling lights and stylish hanging lights to create a welcoming atmosphere.
Complete the look with a functional living room TV table that combines convenience with style. Explore our living room collection optimized for search engines to find everything you need to revamp your space. Redefine your living room with a blend of practicality, comfort, and style.
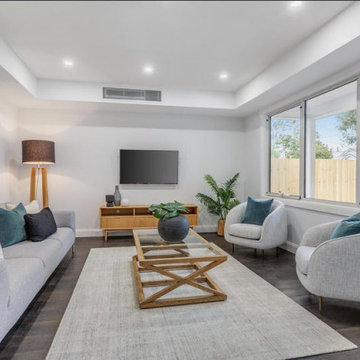
Flaunting Hamptons elegance and generous family proportions, this stunning new home has been beautifully designed for modern family living.
Ispirazione per un grande soggiorno minimalista chiuso con sala formale, pareti grigie, parquet scuro, TV a parete e soffitto a cassettoni
Ispirazione per un grande soggiorno minimalista chiuso con sala formale, pareti grigie, parquet scuro, TV a parete e soffitto a cassettoni
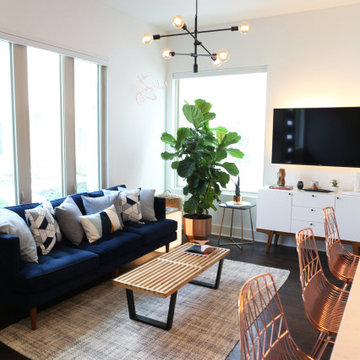
Completed in 2017, this project features midcentury modern interiors with copper, geometric, and moody accents. The design was driven by the client's attraction to a grey, copper, brass, and navy palette, which is featured in three different wallpapers throughout the home. As such, the townhouse incorporates the homeowner's love of angular lines, copper, and marble finishes. The builder-specified kitchen underwent a makeover to incorporate copper lighting fixtures, reclaimed wood island, and modern hardware. In the master bedroom, the wallpaper behind the bed achieves a moody and masculine atmosphere in this elegant "boutique-hotel-like" room. The children's room is a combination of midcentury modern furniture with repetitive robot motifs that the entire family loves. Like in children's space, our goal was to make the home both fun, modern, and timeless for the family to grow into. This project has been featured in Austin Home Magazine, Resource 2018 Issue.
---
Project designed by the Atomic Ranch featured modern designers at Breathe Design Studio. From their Austin design studio, they serve an eclectic and accomplished nationwide clientele including in Palm Springs, LA, and the San Francisco Bay Area.
For more about Breathe Design Studio, see here: https://www.breathedesignstudio.com/
To learn more about this project, see here: https://www.breathedesignstudio.com/mid-century-townhouse
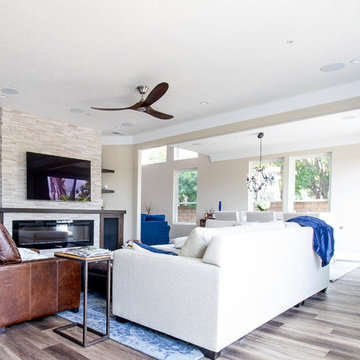
Immagine di un soggiorno moderno di medie dimensioni e aperto con pareti beige, parquet scuro, camino lineare Ribbon, cornice del camino piastrellata, TV a parete e pavimento marrone
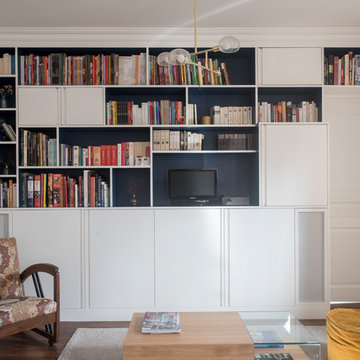
Immagine di un soggiorno moderno di medie dimensioni e aperto con pareti bianche, parquet scuro, nessun camino e pavimento marrone
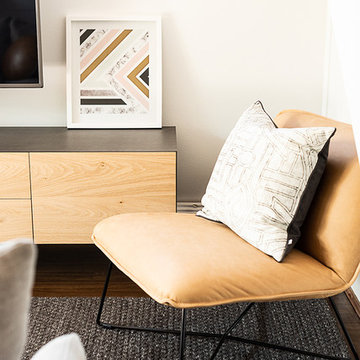
What a lovely kitchen and dining room design project to be involved with. My client had a very clear vision about what she hoped to achieve, and was prepared to invest in quality craftsmanship. The island bench in her kitchen is one of my all time favourites.
Photography by Samantha Mackie.
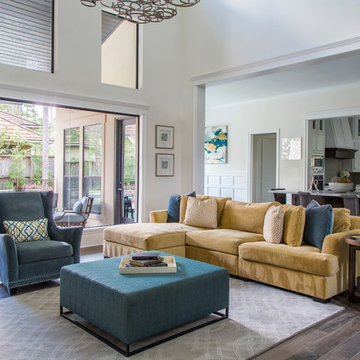
A sleek tile fireplace, and a over-sized chandelier add a modern touch to this family room. The fireplace keeps to a minimal design with neutral vertical laid tiles, and a simple floating mantle - playing host a a wall mounted TV. The stars of the room come in color! The stunning mustard sectional draws in your eye to the space, and is complimented by a ash blue wing chair and a leather ottoman. This color combinations is brings the character to the clean cut lines of this family room.
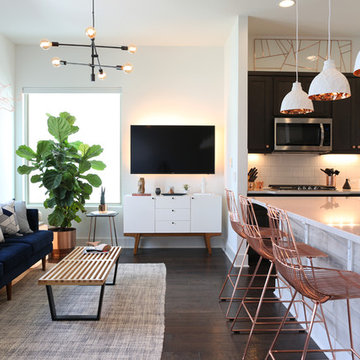
Completed in 2017, this project features midcentury modern interiors with copper, geometric, and moody accents. The design was driven by the client's attraction to a grey, copper, brass, and navy palette, which is featured in three different wallpapers throughout the home. As such, the townhouse incorporates the homeowner's love of angular lines, copper, and marble finishes. The builder-specified kitchen underwent a makeover to incorporate copper lighting fixtures, reclaimed wood island, and modern hardware. In the master bedroom, the wallpaper behind the bed achieves a moody and masculine atmosphere in this elegant "boutique-hotel-like" room. The children's room is a combination of midcentury modern furniture with repetitive robot motifs that the entire family loves. Like in children's space, our goal was to make the home both fun, modern, and timeless for the family to grow into. This project has been featured in Austin Home Magazine, Resource 2018 Issue.
---
Project designed by the Atomic Ranch featured modern designers at Breathe Design Studio. From their Austin design studio, they serve an eclectic and accomplished nationwide clientele including in Palm Springs, LA, and the San Francisco Bay Area.
For more about Breathe Design Studio, see here: https://www.breathedesignstudio.com/
To learn more about this project, see here: https://www.breathedesignstudio.com/mid-century-townhouse
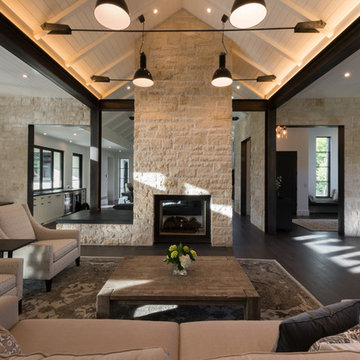
Idee per un soggiorno moderno di medie dimensioni e aperto con pareti bianche, parquet scuro, camino classico e cornice del camino in pietra
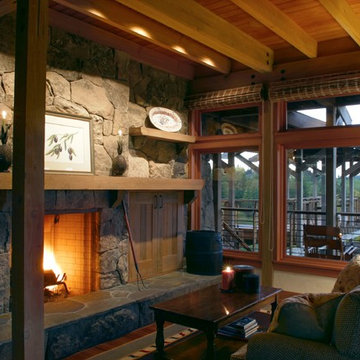
A cozy fireplace
Ispirazione per un soggiorno minimalista di medie dimensioni e aperto con pareti beige, parquet scuro, stufa a legna, cornice del camino in pietra, nessuna TV e pavimento marrone
Ispirazione per un soggiorno minimalista di medie dimensioni e aperto con pareti beige, parquet scuro, stufa a legna, cornice del camino in pietra, nessuna TV e pavimento marrone
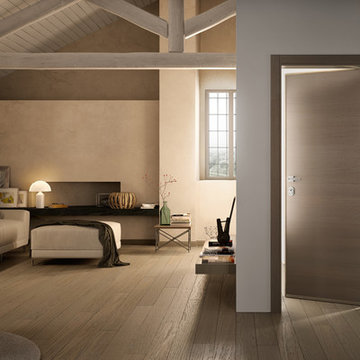
Security door with Gabilia 1L mod. Smooth Clay Grey Oak panels, exterior side (6 mm panel)view.
Clay Grey Oak parquet floor. Garofoli Clay Grey Oak and Wenge Oak shelves. |
Porta blindata con Gabilia mod. 1L con pannello 6mm grigio creta. Parquet rovere grigio creata. Mensola Garofoli rovere grigio creta e rovere wengé.
Credits: Garofoli Group
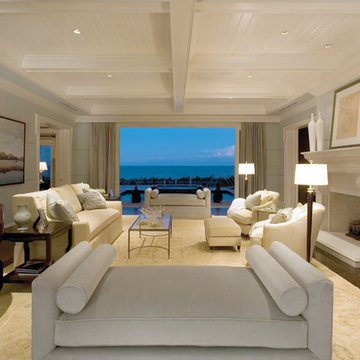
The living room features 1 x 6 wood enamel painted ceilings with dropped beams and custom door casing. Custom home built by Robelen Hanna Homes.
Foto di un ampio soggiorno minimalista aperto con sala formale, pareti blu, parquet scuro, camino classico, cornice del camino in pietra e nessuna TV
Foto di un ampio soggiorno minimalista aperto con sala formale, pareti blu, parquet scuro, camino classico, cornice del camino in pietra e nessuna TV
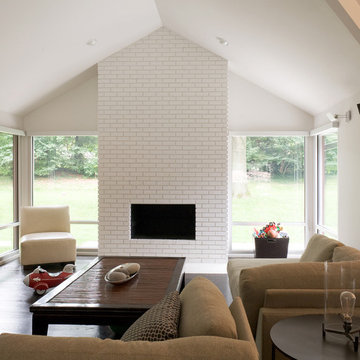
This contemporary renovation makes no concession towards differentiating the old from the new. Rather than razing the entire residence an effort was made to conserve what elements could be worked with and added space where an expanded program required it. Clad with cedar, the addition contains a master suite on the first floor and two children’s rooms and playroom on the second floor. A small vegetated roof is located adjacent to the stairwell and is visible from the upper landing. Interiors throughout the house, both in new construction and in the existing renovation, were handled with great care to ensure an experience that is cohesive. Partition walls that once differentiated living, dining, and kitchen spaces, were removed and ceiling vaults expressed. A new kitchen island both defines and complements this singular space.
The parti is a modern addition to a suburban midcentury ranch house. Hence, the name “Modern with Ranch.”
Living moderni con parquet scuro - Foto e idee per arredare
2



