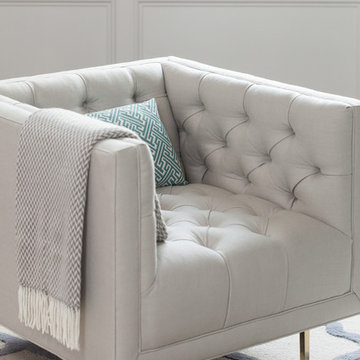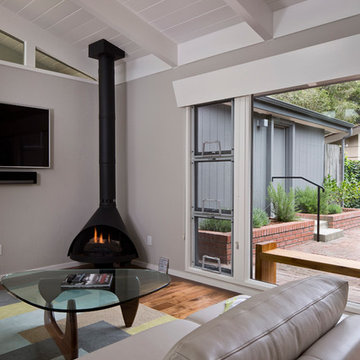Living moderni con parquet scuro - Foto e idee per arredare
Filtra anche per:
Budget
Ordina per:Popolari oggi
121 - 140 di 11.635 foto
1 di 3
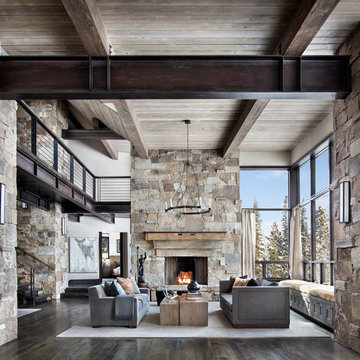
The Living Room is centered around the natural stone fire place, creating a warm gathering area.
Photos by Gibeon Photography
Idee per un grande soggiorno moderno aperto con pareti beige, parquet scuro, camino classico, cornice del camino in pietra, pavimento marrone, sala formale e nessuna TV
Idee per un grande soggiorno moderno aperto con pareti beige, parquet scuro, camino classico, cornice del camino in pietra, pavimento marrone, sala formale e nessuna TV
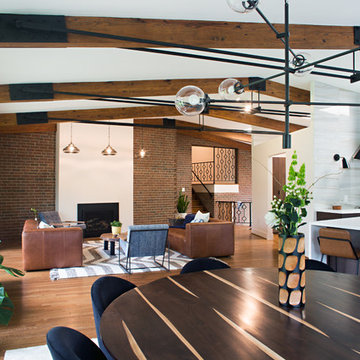
Photo: Sarah Parisi Dowlin © 2018 Houzz
Foto di un soggiorno moderno aperto con pareti bianche, parquet scuro, camino classico e pavimento marrone
Foto di un soggiorno moderno aperto con pareti bianche, parquet scuro, camino classico e pavimento marrone
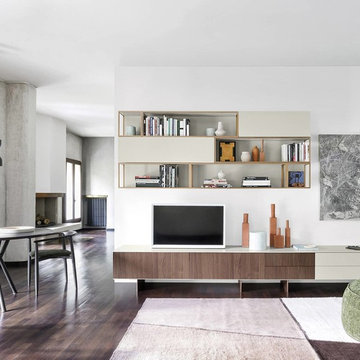
Einzigartiges Wandregal für Küche, Flur oder Wohnzimmer. Das Novamobili Outline Regal besteht aus einem Metallkäfig mit einer Innentäflung. Wahlweise ist das Outline Regal in 4 Breiten erhältlich und kann wie in der Bildergalerie gezeigt Modular auf gehangen werden und auch mit geschlossenen Elementen(Auf Anfrage) kombiniert werden. Jedes Outline Wandregal wird nur auf Bestellung in Italien von Novamobili produziert.
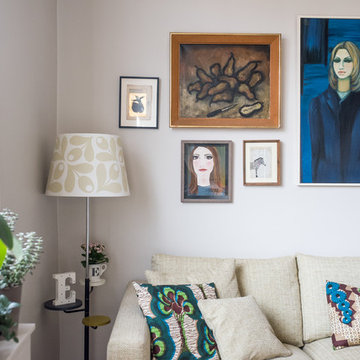
Caitlin Mogridge
Idee per un piccolo soggiorno moderno aperto con libreria, pareti bianche, parquet scuro, nessun camino, nessuna TV e pavimento marrone
Idee per un piccolo soggiorno moderno aperto con libreria, pareti bianche, parquet scuro, nessun camino, nessuna TV e pavimento marrone
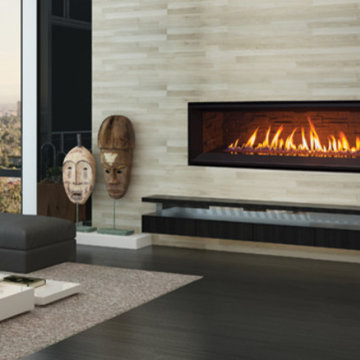
Esempio di un grande soggiorno minimalista chiuso con sala formale, parquet scuro, camino lineare Ribbon, cornice del camino piastrellata, nessuna TV e pavimento nero
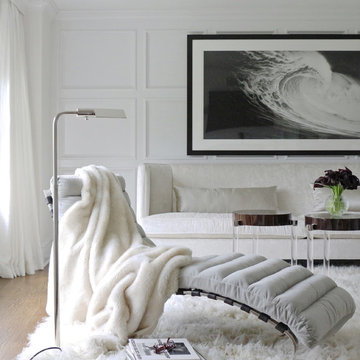
Modern, glamorous sitting living room in Beverly Hills with velvet sofa, velvet chaise, lucite tables, and shag rug.
Ispirazione per un soggiorno minimalista di medie dimensioni e chiuso con sala formale, pareti bianche, parquet scuro, nessun camino, cornice del camino in legno, nessuna TV e pavimento marrone
Ispirazione per un soggiorno minimalista di medie dimensioni e chiuso con sala formale, pareti bianche, parquet scuro, nessun camino, cornice del camino in legno, nessuna TV e pavimento marrone
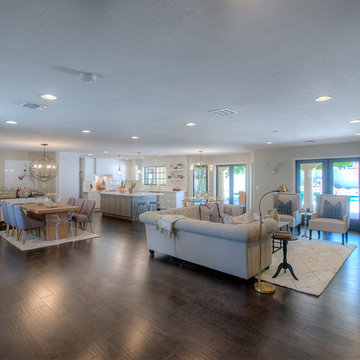
Completion of this 3200 sft full house renovation in Tempe, AZ included removal of all flooring, kitchen, bathrooms, fireplace and several interior walls. An open concept living area was created. The kitchen was updated with a prep area island, modern cabinetry, quartz countertops, subway backsplash, and chef-grade appliances. Bathrooms were transformed into luxurious spaces with modern fixtures, cabinets, countertops and tile. Old living room beams were repurposed into a fireplace mantel and a back patio bar. Ship-lap was used to highlight the kitchen island and fireplace, and dark hardwood flooring was used throughout. (This stunning design was brought together by Kristen Forgione, founder of the Lifestyled Company (LCo). LCo Design is a full-service residential Interiors + Renovations design firm.)
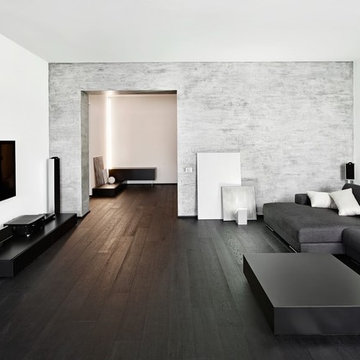
Idee per un soggiorno moderno di medie dimensioni con pareti bianche, parquet scuro, TV a parete e pavimento nero
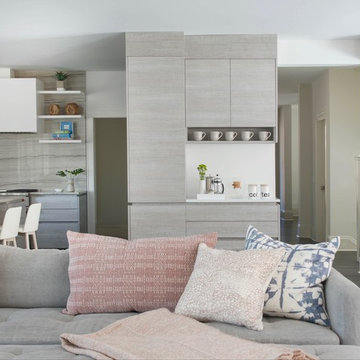
JANE BEILES
Ispirazione per un grande soggiorno minimalista aperto con pareti bianche, parquet scuro, camino classico, cornice del camino in pietra, parete attrezzata e pavimento grigio
Ispirazione per un grande soggiorno minimalista aperto con pareti bianche, parquet scuro, camino classico, cornice del camino in pietra, parete attrezzata e pavimento grigio
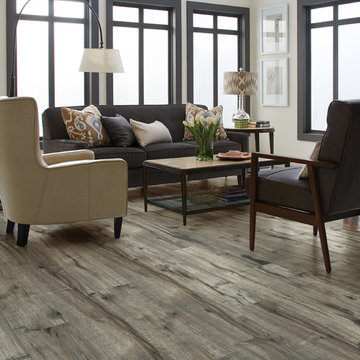
Immagine di un soggiorno minimalista di medie dimensioni e aperto con sala formale, pareti bianche, parquet scuro, nessun camino, nessuna TV e pavimento grigio
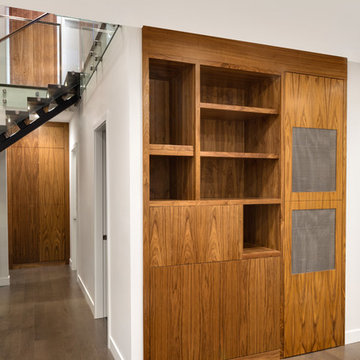
his modern new build located in the heart of Burnaby received an entire millwork and countertop package of the utmost quality. The kitchen features book matched walnut, paired with white upper cabinets to add a touch of light in the kitchen. Miele appliances surround the cabinetry.
The home’s front entrance has matching built in walnut book matched cabinetry that ties the kitchen in with the front entrance. Walnut built-in cabinetry in the basement showcase nicely as open sightlines in the basement and main floor allow for the matching cabinetry to been seen through the open staircase.
Fun red and white high gloss acrylics pop in the modern, yet functional laundry room. This home is truly a work of art!
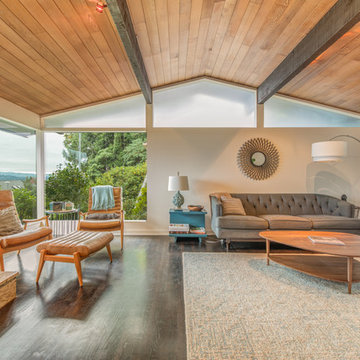
Robert Brittingham
Immagine di un soggiorno minimalista aperto con pareti bianche e parquet scuro
Immagine di un soggiorno minimalista aperto con pareti bianche e parquet scuro
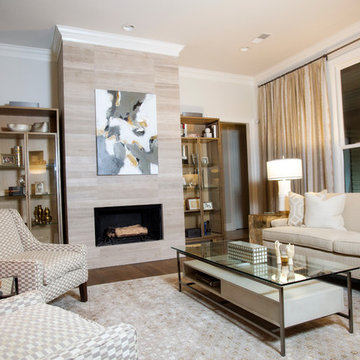
Immagine di un soggiorno minimalista di medie dimensioni con sala formale, pareti beige, parquet scuro, camino lineare Ribbon, cornice del camino piastrellata e pavimento marrone
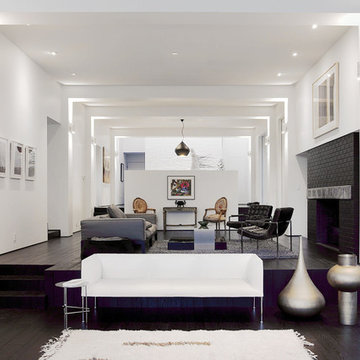
Mark Woods
Foto di un soggiorno moderno con pareti bianche, parquet scuro, camino classico e cornice del camino in mattoni
Foto di un soggiorno moderno con pareti bianche, parquet scuro, camino classico e cornice del camino in mattoni
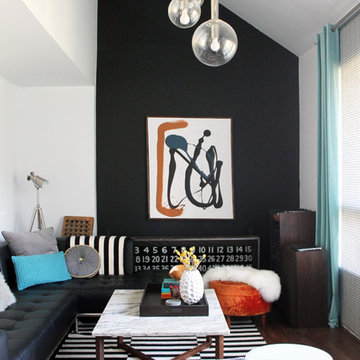
Photo: Laura Garner © 2014 Houzz
Foto di un soggiorno moderno con sala formale, pareti nere, parquet scuro, nessun camino e nessuna TV
Foto di un soggiorno moderno con sala formale, pareti nere, parquet scuro, nessun camino e nessuna TV

This remodel of a mid century gem is located in the town of Lincoln, MA a hot bed of modernist homes inspired by Gropius’ own house built nearby in the 1940’s. By the time the house was built, modernism had evolved from the Gropius era, to incorporate the rural vibe of Lincoln with spectacular exposed wooden beams and deep overhangs.
The design rejects the traditional New England house with its enclosing wall and inward posture. The low pitched roofs, open floor plan, and large windows openings connect the house to nature to make the most of its rural setting.
Photo by: Nat Rea Photography
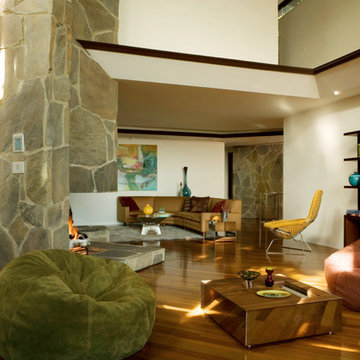
John Elkins
Ispirazione per un soggiorno moderno aperto con pareti bianche e parquet scuro
Ispirazione per un soggiorno moderno aperto con pareti bianche e parquet scuro
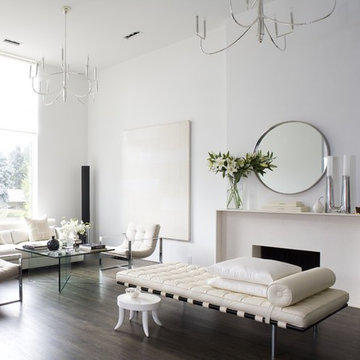
We transformed this 1950's ranch style house in Denver, Colorado into a beautiful minimalist home filled with stunning art.
Immagine di un soggiorno moderno con pareti bianche e parquet scuro
Immagine di un soggiorno moderno con pareti bianche e parquet scuro
Living moderni con parquet scuro - Foto e idee per arredare
7



