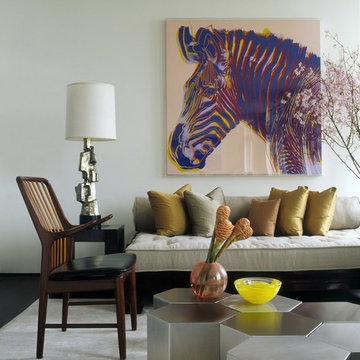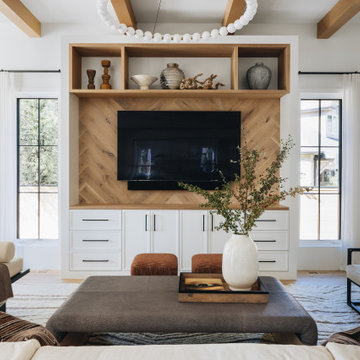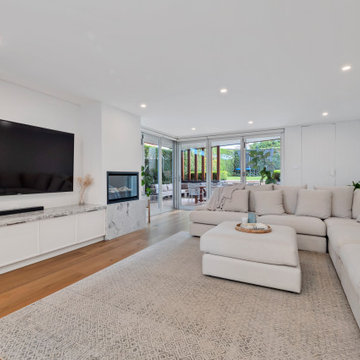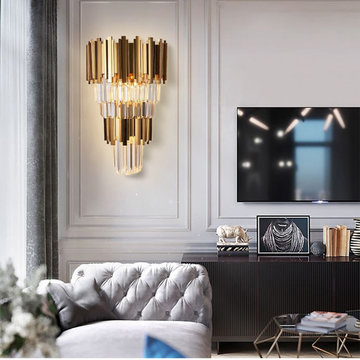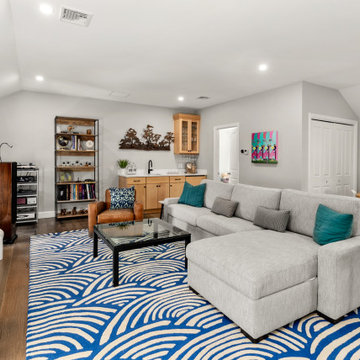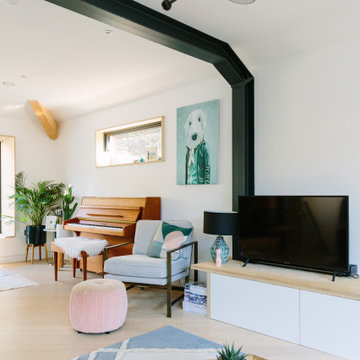Living moderni bianchi - Foto e idee per arredare
Filtra anche per:
Budget
Ordina per:Popolari oggi
161 - 180 di 69.601 foto
1 di 3
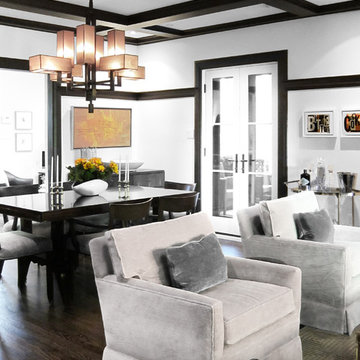
Existing trim was re-used and recreated where required to make a renovation look original to the home. The original Living Room was separated from the Dining Room - walls were moved, and door openings made bigger to improve flow.
Construction: CanTrust Contracting Group
Photography: Croma Design Inc.
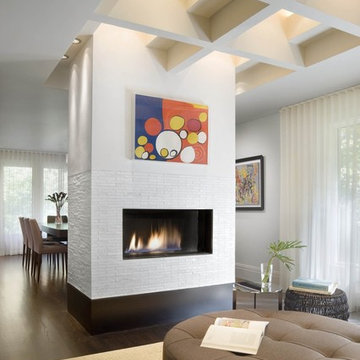
A new fireplace separate lounge from dining areas. Ceiling coves allow filtered natural light into the space.
© John Horner Photography
Ispirazione per un soggiorno moderno con cornice del camino piastrellata e tappeto
Ispirazione per un soggiorno moderno con cornice del camino piastrellata e tappeto
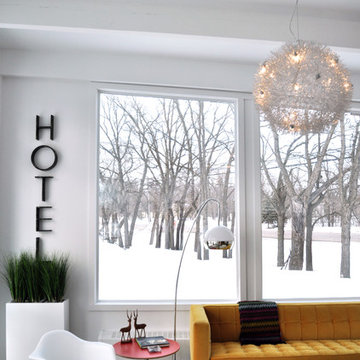
Existing sunroom (1958) conversion into functional 4-season mid century modern living space. The furniture and decor mainly consists of recycled, reclaimed and refurbished material from various location such as the Re-Store (Habitat for Humanity), garage sales, vintage stores and flea markets.
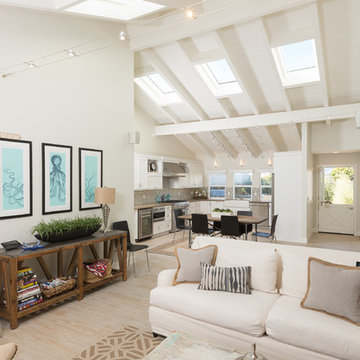
Carolyn Hall - Sea Pointe Construction Design Consultant
Ispirazione per un grande soggiorno minimalista aperto con pareti bianche
Ispirazione per un grande soggiorno minimalista aperto con pareti bianche
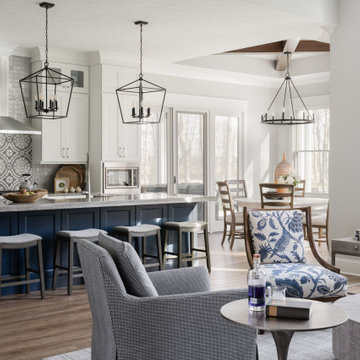
Our Carmel design-build studio planned a beautiful open-concept layout for this home with a lovely kitchen, adjoining dining area, and a spacious and comfortable living space. We chose a classic blue and white palette in the kitchen, used high-quality appliances, and added plenty of storage spaces to make it a functional, hardworking kitchen. In the adjoining dining area, we added a round table with elegant chairs. The spacious living room comes alive with comfortable furniture and furnishings with fun patterns and textures. A stunning fireplace clad in a natural stone finish creates visual interest. In the powder room, we chose a lovely gray printed wallpaper, which adds a hint of elegance in an otherwise neutral but charming space.
---
Project completed by Wendy Langston's Everything Home interior design firm, which serves Carmel, Zionsville, Fishers, Westfield, Noblesville, and Indianapolis.
For more about Everything Home, see here: https://everythinghomedesigns.com/
To learn more about this project, see here:
https://everythinghomedesigns.com/portfolio/modern-home-at-holliday-farms
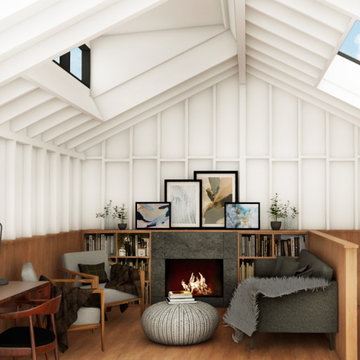
Esempio di un piccolo soggiorno minimalista stile loft con libreria, pareti bianche, pavimento in legno massello medio, camino classico, cornice del camino in pietra, pavimento marrone e soffitto a volta
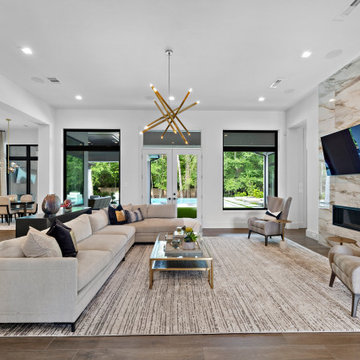
Ispirazione per un grande soggiorno moderno aperto con pareti bianche, pavimento in gres porcellanato, camino classico, cornice del camino piastrellata, TV a parete e pavimento marrone
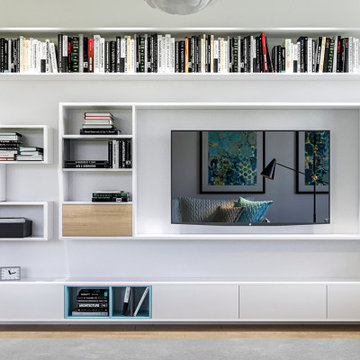
Custom Media Cabinet by Komandor. It’s the small details that count in this media cabinet…the turquoise panel peppered in a couple of cubbies and the natural wood color fronts are the perfect touches to bring the color scheme in this room together. As the room opens up before us…we see how paying attention to these fine points can bring coherence and elevate this room to the next level.
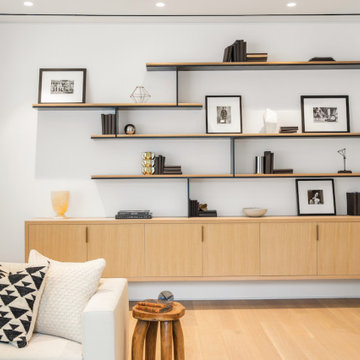
Photos by Barcelo Photography
Staged for Ernie Carswell, Douglas Elliman and Jeff Kohl, The Agency
Ispirazione per un soggiorno minimalista
Ispirazione per un soggiorno minimalista
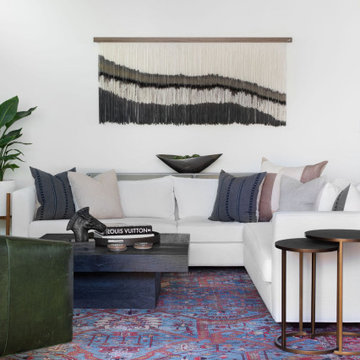
Idee per un grande soggiorno minimalista aperto con pareti bianche, parquet chiaro, cornice del camino in intonaco, TV a parete e pavimento beige
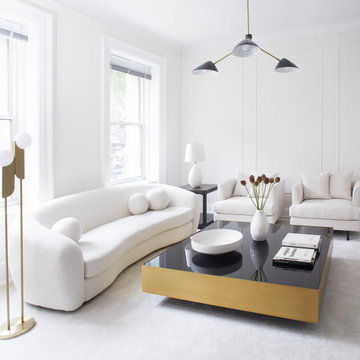
Immagine di un soggiorno minimalista di medie dimensioni con pareti bianche, parquet chiaro e boiserie
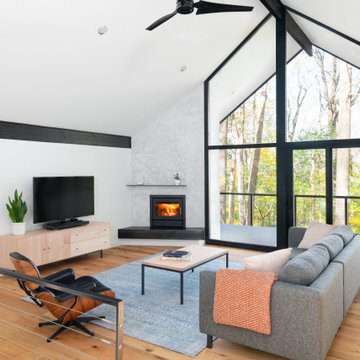
Idee per un soggiorno moderno aperto con pareti bianche, pavimento in legno massello medio, camino ad angolo, TV autoportante, pavimento marrone e soffitto a volta
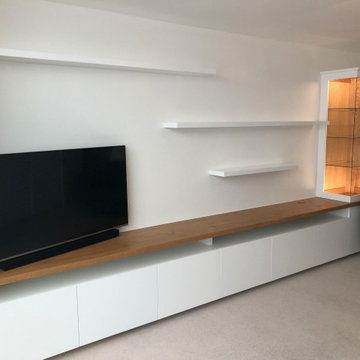
Fully fitted media unit with display cabinet and floating shelves.
Ispirazione per un soggiorno minimalista
Ispirazione per un soggiorno minimalista
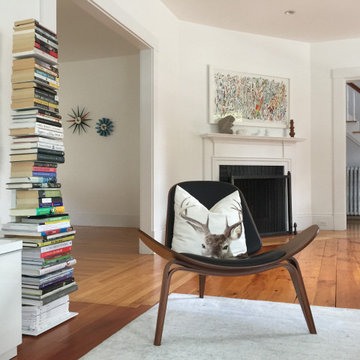
Idee per un grande soggiorno minimalista aperto con pareti bianche, pavimento in legno massello medio, camino ad angolo, cornice del camino in legno e TV autoportante
Living moderni bianchi - Foto e idee per arredare
9



