Living moderni aperti - Foto e idee per arredare
Filtra anche per:
Budget
Ordina per:Popolari oggi
21 - 40 di 61.992 foto
1 di 3
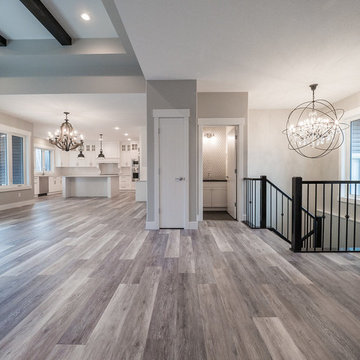
Home Builder Havana Homes
Idee per un grande soggiorno minimalista aperto con sala formale, pavimento in vinile, pavimento multicolore, camino classico e cornice del camino in mattoni
Idee per un grande soggiorno minimalista aperto con sala formale, pavimento in vinile, pavimento multicolore, camino classico e cornice del camino in mattoni

Idee per un ampio soggiorno moderno aperto con pareti bianche, parquet chiaro e TV a parete
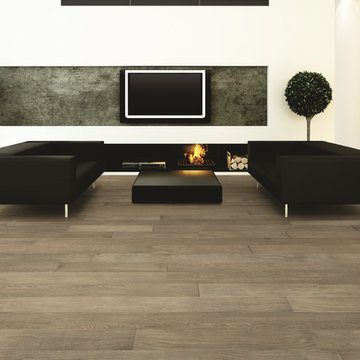
PC: Hallmark Floors
Ispirazione per un soggiorno moderno di medie dimensioni e aperto con pareti bianche, pavimento in legno massello medio, camino lineare Ribbon e TV a parete
Ispirazione per un soggiorno moderno di medie dimensioni e aperto con pareti bianche, pavimento in legno massello medio, camino lineare Ribbon e TV a parete

Deering Design Studio, Inc.
Idee per un soggiorno minimalista aperto con parquet chiaro, cornice del camino piastrellata, camino classico, nessuna TV e pareti beige
Idee per un soggiorno minimalista aperto con parquet chiaro, cornice del camino piastrellata, camino classico, nessuna TV e pareti beige
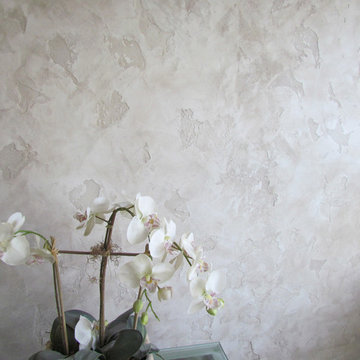
Foto di un grande soggiorno minimalista aperto con pareti marroni e moquette
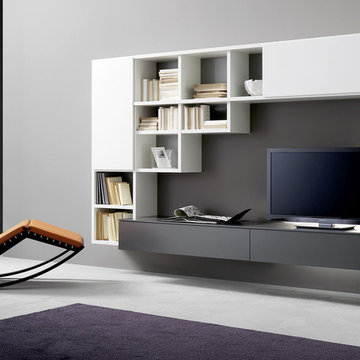
Hanging TV unit and bookcases give open and closed storage. Finished in lacquer with an LED light behind base unit. Manufactured by San Giacomo, Italy.

Lincoln Barbour
Ispirazione per un soggiorno moderno di medie dimensioni e aperto con pareti arancioni, TV a parete, camino classico e cornice del camino in mattoni
Ispirazione per un soggiorno moderno di medie dimensioni e aperto con pareti arancioni, TV a parete, camino classico e cornice del camino in mattoni

bill timmerman
Idee per un soggiorno minimalista aperto con pareti bianche, camino lineare Ribbon, pavimento in cemento e TV a parete
Idee per un soggiorno minimalista aperto con pareti bianche, camino lineare Ribbon, pavimento in cemento e TV a parete

The cantilevered living room of this incredible mid century modern home still features the original wood wall paneling and brick floors. We were so fortunate to have these amazing original features to work with. Our design team brought in a new modern light fixture, MCM furnishings, lamps and accessories. We utilized the client's existing rug and pulled our room's inspiration colors from it. Bright citron yellow accents add a punch of color to the room. The surrounding built-in bookcases are also original to the room.

This living room has so many eye catching elements, from the linear fireplace with the stacked stone surround and wood slat accent to the lighted floating shelves to the wood ceiling.

This full home mid-century remodel project is in an affluent community perched on the hills known for its spectacular views of Los Angeles. Our retired clients were returning to sunny Los Angeles from South Carolina. Amidst the pandemic, they embarked on a two-year-long remodel with us - a heartfelt journey to transform their residence into a personalized sanctuary.
Opting for a crisp white interior, we provided the perfect canvas to showcase the couple's legacy art pieces throughout the home. Carefully curating furnishings that complemented rather than competed with their remarkable collection. It's minimalistic and inviting. We created a space where every element resonated with their story, infusing warmth and character into their newly revitalized soulful home.
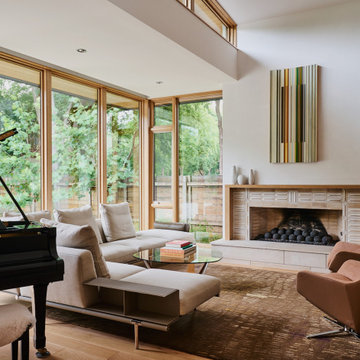
Idee per un soggiorno minimalista aperto con pareti bianche, pavimento in legno massello medio, camino lineare Ribbon, cornice del camino piastrellata e pavimento marrone
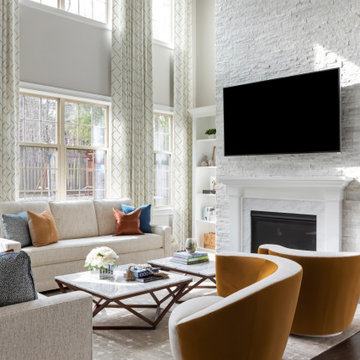
Ispirazione per un soggiorno minimalista di medie dimensioni e aperto con pareti grigie, pavimento in legno massello medio, camino classico, cornice del camino in pietra, TV a parete e pavimento marrone
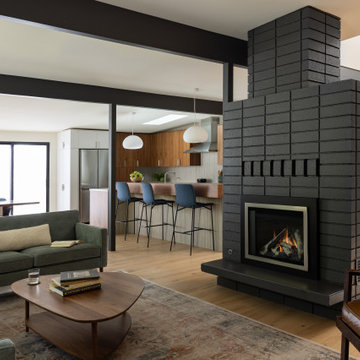
Foto di un soggiorno minimalista di medie dimensioni e aperto con parquet chiaro, camino bifacciale, cornice del camino in mattoni, pavimento beige e travi a vista
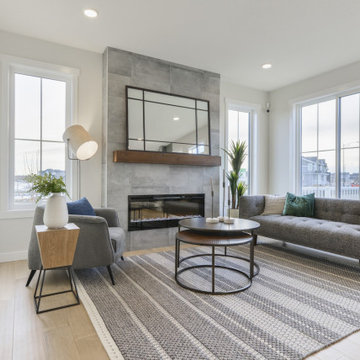
warm grey fireplace, simple and elegant, clean lines, ultra clean colours
Idee per un grande soggiorno minimalista aperto con pareti bianche, parquet chiaro, camino classico, cornice del camino piastrellata, TV a parete e pavimento beige
Idee per un grande soggiorno minimalista aperto con pareti bianche, parquet chiaro, camino classico, cornice del camino piastrellata, TV a parete e pavimento beige
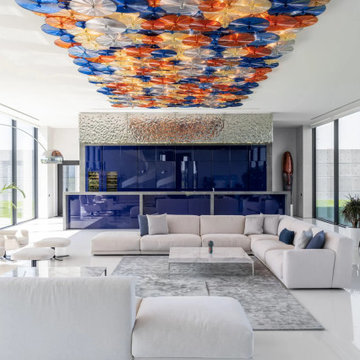
Modern, minimalist aesthetic with a striking ceiling installation composed of colorful, parasol-like elements that add a vibrant pop of color to the white-dominated space. The living area features a sleek, sectional white sofa that anchors the room, complemented by a glossy white floor and marble accents. An impactful blue cabinet system introduces a monochromatic but bold statement, contrasting with the organic texture of the wall art above.
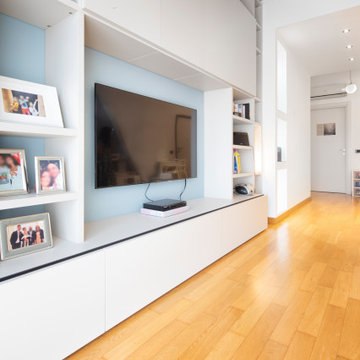
relooking soggiorno
Foto di un soggiorno moderno di medie dimensioni e aperto con libreria, pareti multicolore, parquet chiaro, nessun camino, parete attrezzata, pavimento beige e soffitto ribassato
Foto di un soggiorno moderno di medie dimensioni e aperto con libreria, pareti multicolore, parquet chiaro, nessun camino, parete attrezzata, pavimento beige e soffitto ribassato

Foto di un grande soggiorno moderno aperto con pareti bianche, camino lineare Ribbon, pavimento in cemento, pavimento nero e TV a parete

This Australian-inspired new construction was a successful collaboration between homeowner, architect, designer and builder. The home features a Henrybuilt kitchen, butler's pantry, private home office, guest suite, master suite, entry foyer with concealed entrances to the powder bathroom and coat closet, hidden play loft, and full front and back landscaping with swimming pool and pool house/ADU.

Foto di un ampio soggiorno minimalista aperto con pareti bianche, pavimento in marmo, cornice del camino in cemento, pavimento bianco e soffitto a cassettoni
Living moderni aperti - Foto e idee per arredare
2


