Living mediterranei - Foto e idee per arredare
Filtra anche per:
Budget
Ordina per:Popolari oggi
21 - 40 di 6.387 foto
1 di 3
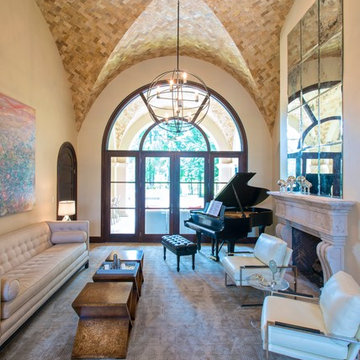
Immagine di un grande soggiorno mediterraneo chiuso con sala formale, pareti beige, camino classico, nessuna TV, pavimento in linoleum, cornice del camino in pietra e pavimento marrone

We transformed this room from an outdated southwest style space to this elegant Spanish style living room. The fireplace was redesigned and an arched passage to the dining was added to better define the spaces. The balance of materials that help create this space are the old world terra cotta tiles, smooth plaster walls, hand carved stone fireplace and rough wood stained ceiling.
Furniture, decorative lighting and accessories by Irma Shaw Designs.
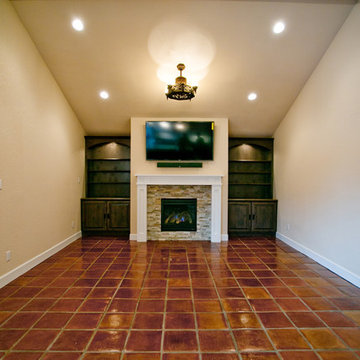
Photos by Simply Photography
Custom Cabinets, Saltillo Floors, Knotty Alder Beams, Jamo Speakers, Samsung LED TV over a remote Fireplace & Control 4 Home Automation.
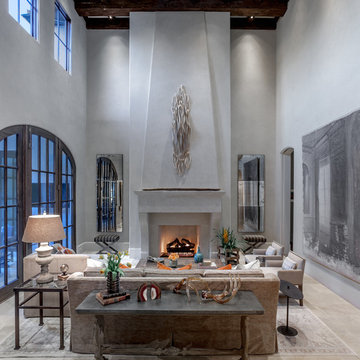
Photo Credit: Carl Mayfield
Architect: Kevin Harris Architect, LLC
Builder: Jarrah Builders
Living space with stone tile flooring, bronze finish accents, and elongated abstract art over mantle.
Natural light illuminates a high beamed ceiling.
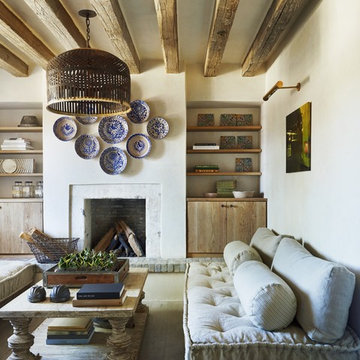
Photographer
Werner Segarra
Phoenix, Arizona
Esempio di un soggiorno mediterraneo con camino classico e parquet chiaro
Esempio di un soggiorno mediterraneo con camino classico e parquet chiaro

We kept the original floors and cleaned them up, replaced the built-in and exposed beams. Custom sectional for maximum seating and one of a kind pillows.
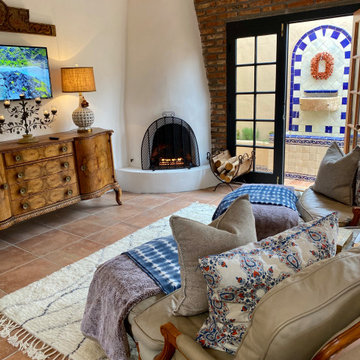
This casita was completely renovated from floor to ceiling in preparation of Airbnb short term romantic getaways. The color palette of teal green, blue and white was brought to life with curated antiques that were stripped of their dark stain colors, collected fine linens, fine plaster wall finishes, authentic Turkish rugs, antique and custom light fixtures, original oil paintings and moorish chevron tile and Moroccan pattern choices.
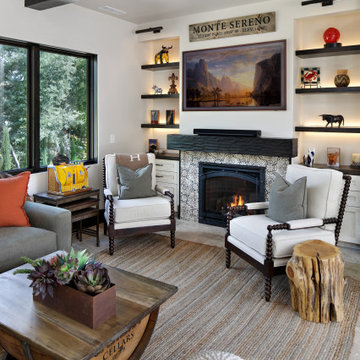
Foto di un soggiorno mediterraneo aperto con pareti bianche, pavimento con piastrelle in ceramica, camino classico, cornice del camino in pietra, pavimento beige e travi a vista
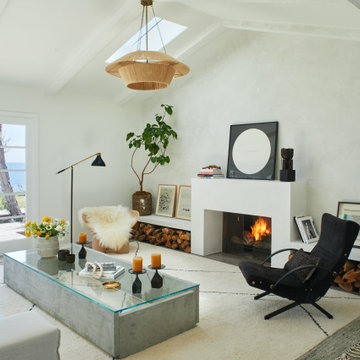
Contemporary living room. Modern fireplace.
Foto di un soggiorno mediterraneo con pareti bianche, camino classico, cornice del camino in cemento, pavimento grigio e travi a vista
Foto di un soggiorno mediterraneo con pareti bianche, camino classico, cornice del camino in cemento, pavimento grigio e travi a vista
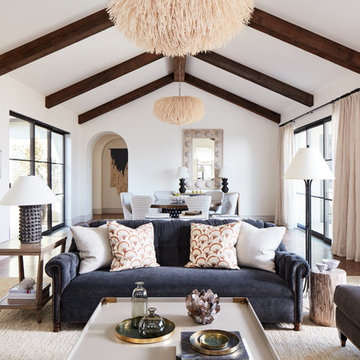
Photo by John Merkl
Ispirazione per un soggiorno mediterraneo di medie dimensioni e aperto con sala formale, pareti bianche, pavimento in legno massello medio, camino classico, cornice del camino in intonaco e pavimento bianco
Ispirazione per un soggiorno mediterraneo di medie dimensioni e aperto con sala formale, pareti bianche, pavimento in legno massello medio, camino classico, cornice del camino in intonaco e pavimento bianco
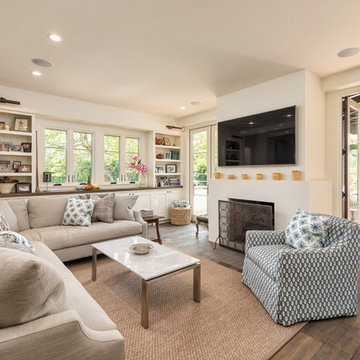
Ispirazione per un grande soggiorno mediterraneo aperto con pareti bianche, pavimento in legno massello medio, camino classico, cornice del camino in intonaco, TV a parete e pavimento marrone
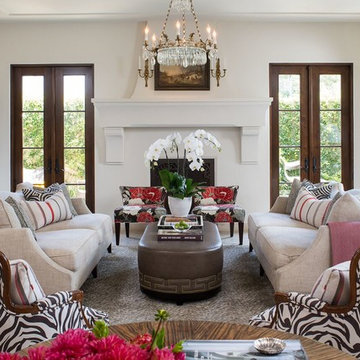
The Living room features an antique French cabinet flanked by an abstract tulip painting of the Cobra School (1948-51), acquired in Amsterdam.
The rooms symmetry is centered by an antique Swedish crystal chandelier, a pair of Baker sofas, an oval ottoman from Mr. & Mrs. Howard for Sherrill, and a pair of “Perch” chairs from Pearson. Scalloped silver-leaf console from Therian.
Photo: Meghan Beierle-O'Brien
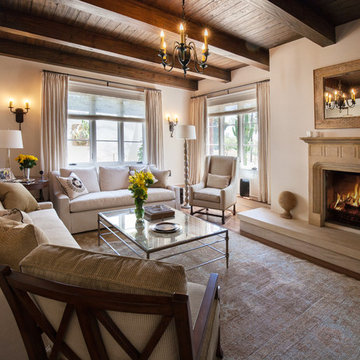
Soft linen white family room with handknotted rug, white sofas and glass table.
A clean, contemporary white palette in this traditional Spanish Style home in Santa Barbara, California. Soft greys, beige, cream colored fabrics, hand knotted rugs and quiet light walls show off the beautiful thick arches between the living room and dining room. Stained wood beams, wrought iron lighting, and carved limestone fireplaces give a soft, comfortable feel for this summer home by the Pacific Ocean. White linen drapes with grass shades give warmth and texture to the great room. The kitchen features glass and white marble mosaic backsplash, white slabs of natural quartzite, and a built in banquet nook. The oak cabinets are lightened by a white wash over the stained wood, and medium brown wood plank flooring througout the home.
Project Location: Santa Barbara, California. Project designed by Maraya Interior Design. From their beautiful resort town of Ojai, they serve clients in Montecito, Hope Ranch, Malibu, Westlake and Calabasas, across the tri-county areas of Santa Barbara, Ventura and Los Angeles, south to Hidden Hills- north through Solvang and more.
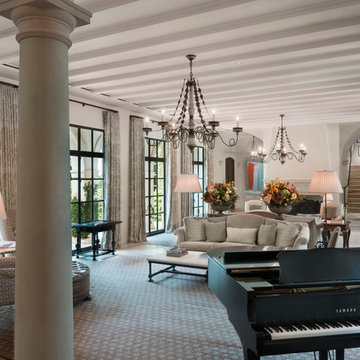
This view of the living room shows the beautiful views to the front yard.
Frank White Photography
Esempio di un ampio soggiorno mediterraneo aperto con pareti beige, pavimento in pietra calcarea, camino classico, cornice del camino in pietra, nessuna TV e pavimento beige
Esempio di un ampio soggiorno mediterraneo aperto con pareti beige, pavimento in pietra calcarea, camino classico, cornice del camino in pietra, nessuna TV e pavimento beige
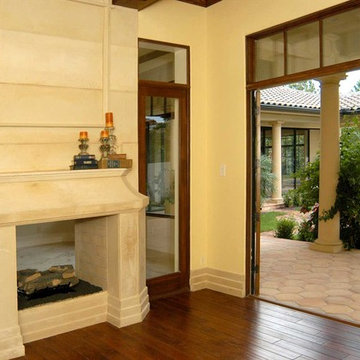
Ispirazione per un grande soggiorno mediterraneo aperto con camino bifacciale e cornice del camino in pietra
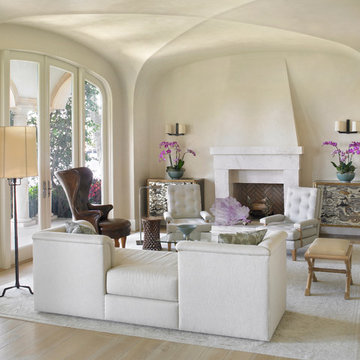
Foto di un grande soggiorno mediterraneo aperto con pareti beige, parquet chiaro, camino classico, cornice del camino piastrellata, sala formale, nessuna TV, pavimento beige e tappeto
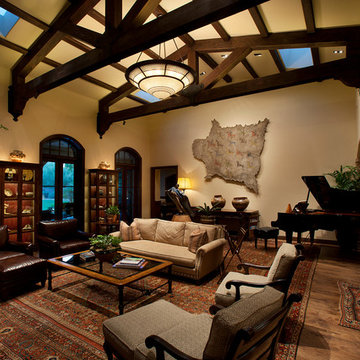
Dino Tonn Photography
Immagine di un soggiorno mediterraneo di medie dimensioni e aperto con pareti beige, camino classico, cornice del camino in pietra, sala formale, parquet scuro e nessuna TV
Immagine di un soggiorno mediterraneo di medie dimensioni e aperto con pareti beige, camino classico, cornice del camino in pietra, sala formale, parquet scuro e nessuna TV
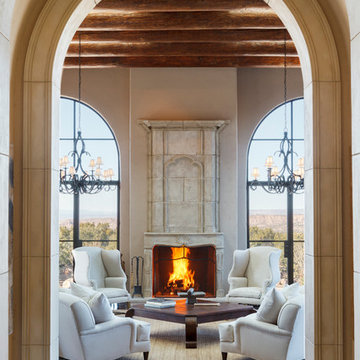
Amadeus Leitner
Ispirazione per un ampio soggiorno mediterraneo aperto con sala formale, pareti beige, parquet scuro, camino classico, cornice del camino in pietra e nessuna TV
Ispirazione per un ampio soggiorno mediterraneo aperto con sala formale, pareti beige, parquet scuro, camino classico, cornice del camino in pietra e nessuna TV
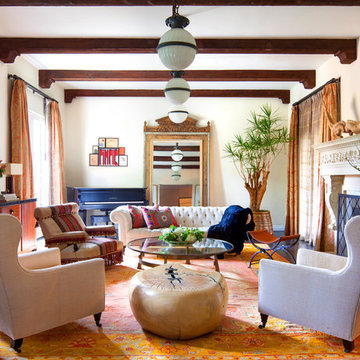
Nick Johnson
Foto di un soggiorno mediterraneo con pareti beige, parquet scuro, camino classico e tappeto
Foto di un soggiorno mediterraneo con pareti beige, parquet scuro, camino classico e tappeto
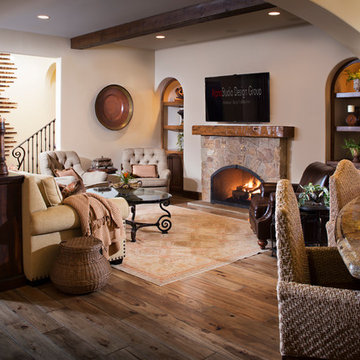
Inspired by European villas, the palette for this home utilizes natural earth tones, along with molded eaves, precast columns, and stone veneer. The design takes full advantage of natural valley view corridors as well as negating the line between interior and exterior living. The use of windows and French doors allows virtually every room in the residence to open up onto the spacious pool courtyard. This allows for an extension of the indoor activities to the exterior.
Photos by: Zack Benson Photography
Living mediterranei - Foto e idee per arredare
2


