Living mediterranei con cornice del camino in legno - Foto e idee per arredare
Filtra anche per:
Budget
Ordina per:Popolari oggi
61 - 80 di 262 foto
1 di 3
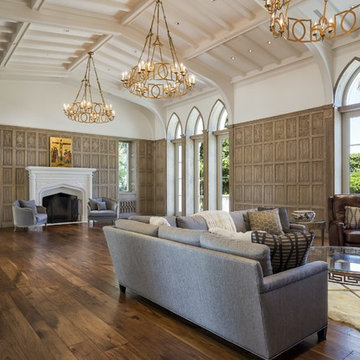
Ispirazione per un ampio soggiorno mediterraneo chiuso con pareti beige, pavimento in legno massello medio, camino classico, cornice del camino in legno e nessuna TV
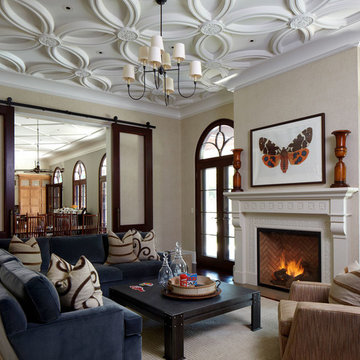
Idee per un grande soggiorno mediterraneo con pareti beige, parquet scuro e cornice del camino in legno
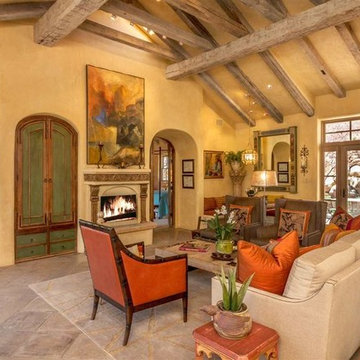
Foto di un soggiorno mediterraneo di medie dimensioni e aperto con sala formale, pareti gialle, pavimento con piastrelle in ceramica, camino classico, cornice del camino in legno, nessuna TV e pavimento beige
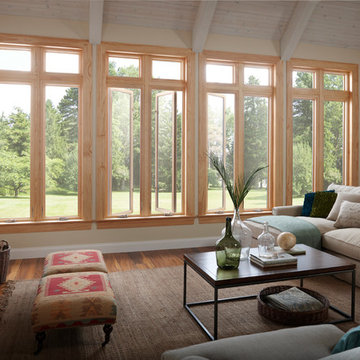
Beautiful wood & fiberglass casement windows open this remodeled living area a warm yet open feel. The Mediterranean style is updated with a more modern furnishings, hardwood flooring, and open beam ceilings. Milgard Essence Wood/Vinyl Windows - Agoura Sash
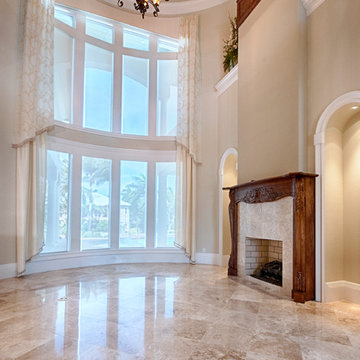
Andersen Windows and trim.
Immagine di un ampio soggiorno mediterraneo con sala formale, pareti beige, pavimento in marmo, camino classico e cornice del camino in legno
Immagine di un ampio soggiorno mediterraneo con sala formale, pareti beige, pavimento in marmo, camino classico e cornice del camino in legno
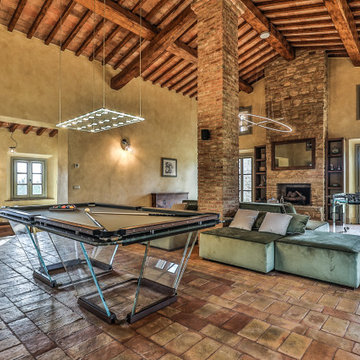
Annesso - stanza multifunzione
Foto di un ampio soggiorno mediterraneo stile loft con sala giochi, pareti gialle, pavimento in mattoni, camino classico, cornice del camino in legno, TV a parete, pavimento rosso e soffitto a volta
Foto di un ampio soggiorno mediterraneo stile loft con sala giochi, pareti gialle, pavimento in mattoni, camino classico, cornice del camino in legno, TV a parete, pavimento rosso e soffitto a volta
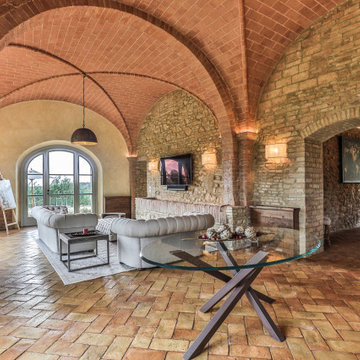
Spazio multifunzionale con angolo tv e camino
Idee per un ampio soggiorno mediterraneo stile loft con pareti gialle, pavimento in mattoni, camino classico, cornice del camino in legno, TV a parete, pavimento rosso e soffitto a volta
Idee per un ampio soggiorno mediterraneo stile loft con pareti gialle, pavimento in mattoni, camino classico, cornice del camino in legno, TV a parete, pavimento rosso e soffitto a volta

Idee per un soggiorno mediterraneo chiuso con pareti beige, camino classico e cornice del camino in legno
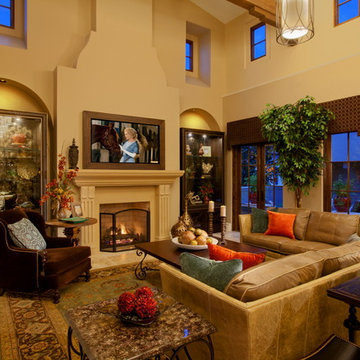
Idee per un grande soggiorno mediterraneo aperto con pavimento in travertino, camino classico, cornice del camino in legno, TV a parete e pareti beige
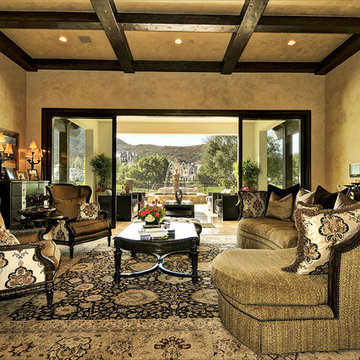
Idee per un ampio soggiorno mediterraneo aperto con pareti beige, pavimento in gres porcellanato, camino classico, cornice del camino in legno e TV a parete
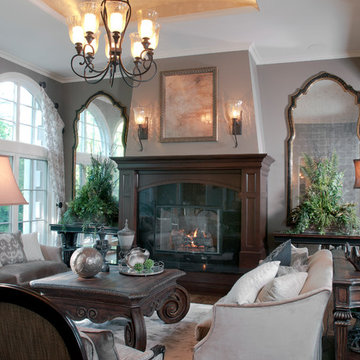
The perfect design for a growing family, the innovative Ennerdale combines the best of a many classic architectural styles for an appealing and updated transitional design. The exterior features a European influence, with rounded and abundant windows, a stone and stucco façade and interesting roof lines. Inside, a spacious floor plan accommodates modern family living, with a main level that boasts almost 3,000 square feet of space, including a large hearth/living room, a dining room and kitchen with convenient walk-in pantry. Also featured is an instrument/music room, a work room, a spacious master bedroom suite with bath and an adjacent cozy nursery for the smallest members of the family.
The additional bedrooms are located on the almost 1,200-square-foot upper level each feature a bath and are adjacent to a large multi-purpose loft that could be used for additional sleeping or a craft room or fun-filled playroom. Even more space – 1,800 square feet, to be exact – waits on the lower level, where an inviting family room with an optional tray ceiling is the perfect place for game or movie night. Other features include an exercise room to help you stay in shape, a wine cellar, storage area and convenient guest bedroom and bath.
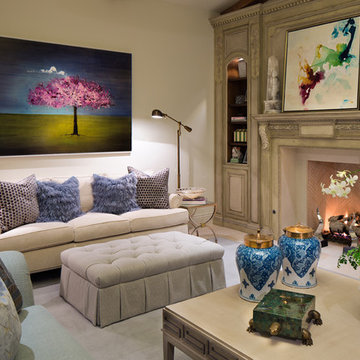
Idee per un grande soggiorno mediterraneo chiuso con pareti bianche, moquette, camino classico, cornice del camino in legno e TV a parete
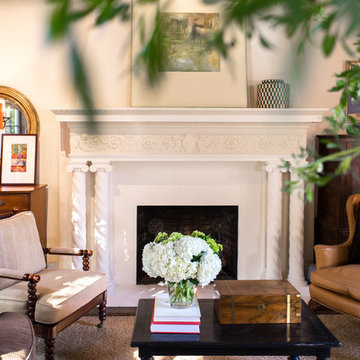
Photo by: Jacqueline Christensen
Idee per un soggiorno mediterraneo con pareti bianche, pavimento in legno massello medio, camino classico, cornice del camino in legno e TV a parete
Idee per un soggiorno mediterraneo con pareti bianche, pavimento in legno massello medio, camino classico, cornice del camino in legno e TV a parete
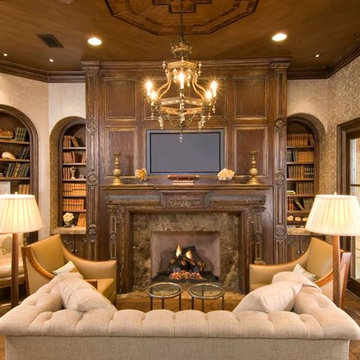
Immagine di un soggiorno mediterraneo di medie dimensioni e chiuso con pareti beige, pavimento in legno massello medio, camino classico, cornice del camino in legno, parete attrezzata e pavimento marrone
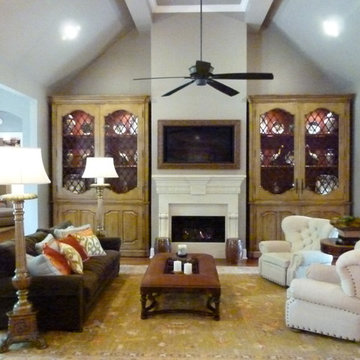
The homeowner had furniture, it just needed to be rearranged, simplified, and new accessories added.
Esempio di un grande soggiorno mediterraneo aperto con sala formale, pareti grigie, pavimento in legno massello medio, camino classico, cornice del camino in legno, TV a parete e pavimento marrone
Esempio di un grande soggiorno mediterraneo aperto con sala formale, pareti grigie, pavimento in legno massello medio, camino classico, cornice del camino in legno, TV a parete e pavimento marrone
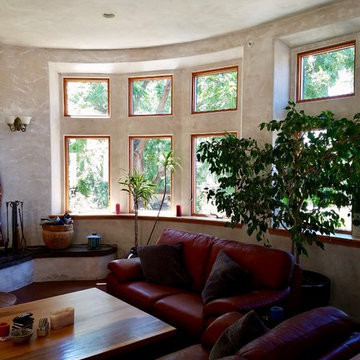
Esempio di un soggiorno mediterraneo di medie dimensioni e aperto con pareti beige, pavimento in legno massello medio, pavimento marrone, cornice del camino in legno, nessuna TV e camino classico
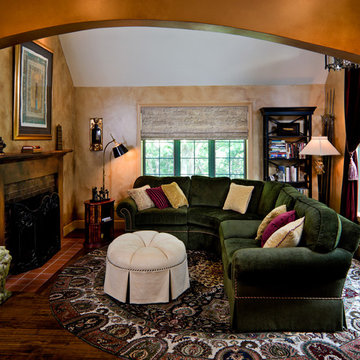
This sophisticated sitting room adjoins a private library, featuring a green chenille Kravet sectional sofa and Baker Furniture ottoman. The seating area is anchored by a round Oriental rug, a fireplace with wood surround and a soaring window with red velvet curtains.
Photo by Greg Premru
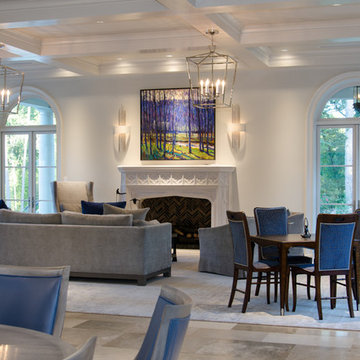
Esempio di un soggiorno mediterraneo aperto con pareti bianche, camino classico e cornice del camino in legno
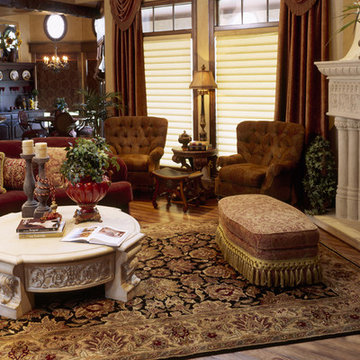
This magnificent European style estate located in Mira Vista Country Club has a beautiful panoramic view of a private lake. The exterior features sandstone walls and columns with stucco and cast stone accents, a beautiful swimming pool overlooking the lake, and an outdoor living area and kitchen for entertaining. The interior features a grand foyer with an elegant stairway with limestone steps, columns and flooring. The gourmet kitchen includes a stone oven enclosure with 48” Viking chef’s oven. This home is handsomely detailed with custom woodwork, two story library with wooden spiral staircase, and an elegant master bedroom and bath.
The home was design by Fred Parker, and building designer Richard Berry of the Fred Parker design Group. The intricate woodwork and other details were designed by Ron Parker AIBD Building Designer and Construction Manager.
Photos By: Bryce Moore-Rocket Boy Photos
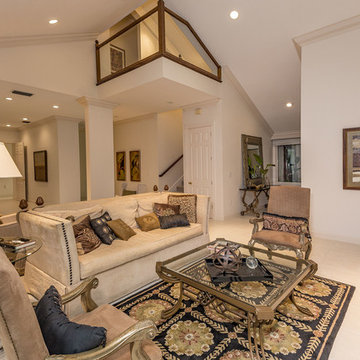
NonStop Staging Bedroom, Photograhy by Chrisitna Cook Lee
Ispirazione per un grande soggiorno mediterraneo aperto con sala formale, pareti bianche, pavimento con piastrelle in ceramica, camino classico, cornice del camino in legno, nessuna TV e pavimento beige
Ispirazione per un grande soggiorno mediterraneo aperto con sala formale, pareti bianche, pavimento con piastrelle in ceramica, camino classico, cornice del camino in legno, nessuna TV e pavimento beige
Living mediterranei con cornice del camino in legno - Foto e idee per arredare
4


