Living mediterranei aperti - Foto e idee per arredare
Filtra anche per:
Budget
Ordina per:Popolari oggi
41 - 60 di 7.064 foto
1 di 3

Soft light reveals every fine detail in the custom cabinetry, illuminating the way along the naturally colored floor patterns. This view shows the arched floor to ceiling windows, exposed wooden beams, built in wooden cabinetry complete with a bar fridge and the 30 foot long sliding door that opens to the outdoors.

Tastefully designed in warm hues, the light-filled great room is shaped in a perfect octagon. Decorative beams frame the angles of the ceiling. The two-tier iron chandeliers from Hinkley Lighting are open and airy.
Project Details // Sublime Sanctuary
Upper Canyon, Silverleaf Golf Club
Scottsdale, Arizona
Architecture: Drewett Works
Builder: American First Builders
Interior Designer: Michele Lundstedt
Landscape architecture: Greey | Pickett
Photography: Werner Segarra
Lights: Hinkley Lighting
https://www.drewettworks.com/sublime-sanctuary/
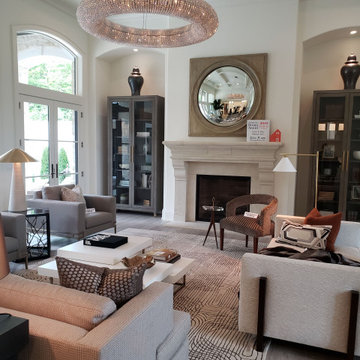
Grand chandelier accentuates the Great Room
Immagine di un grande soggiorno mediterraneo aperto con sala formale, pareti bianche, pavimento in laminato, camino classico, cornice del camino in pietra, nessuna TV, pavimento grigio e soffitto a cassettoni
Immagine di un grande soggiorno mediterraneo aperto con sala formale, pareti bianche, pavimento in laminato, camino classico, cornice del camino in pietra, nessuna TV, pavimento grigio e soffitto a cassettoni
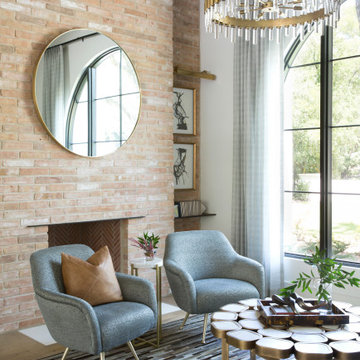
Photography by Buff Strickland
Esempio di un grande soggiorno mediterraneo aperto con sala formale, pareti bianche, parquet chiaro e pavimento beige
Esempio di un grande soggiorno mediterraneo aperto con sala formale, pareti bianche, parquet chiaro e pavimento beige
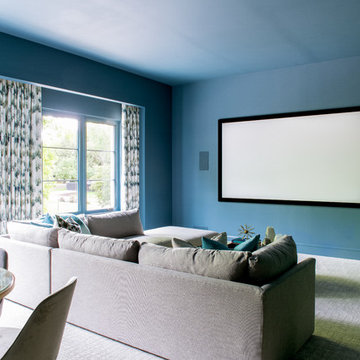
Esempio di un ampio home theatre mediterraneo aperto con moquette, schermo di proiezione, pavimento grigio e pareti blu
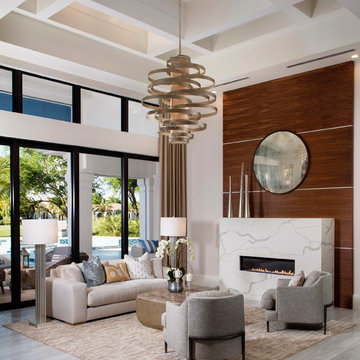
Ispirazione per un soggiorno mediterraneo aperto con sala formale, pareti beige, camino lineare Ribbon, cornice del camino in pietra e pavimento grigio
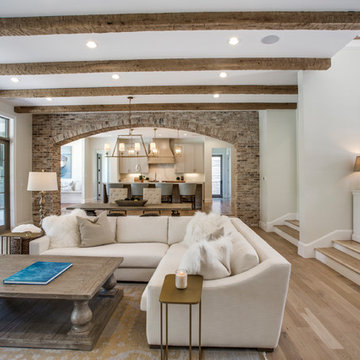
Esempio di un soggiorno mediterraneo aperto con pareti verdi, pavimento in legno massello medio e pavimento marrone
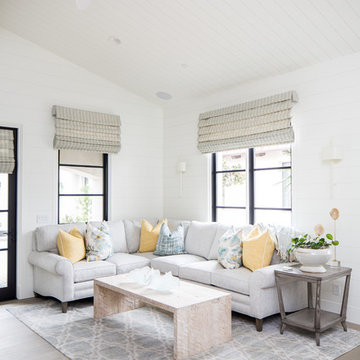
Foto di un soggiorno mediterraneo aperto con pareti bianche, parquet chiaro e pavimento marrone
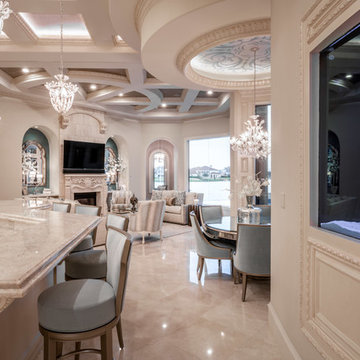
Kitchen, Family and Breakfast rooms. Custom Interior Design by The Design Firm. Houston area award winning Interior Design.
Ispirazione per un ampio soggiorno mediterraneo aperto con pareti beige, pavimento in gres porcellanato, camino classico, cornice del camino in pietra, TV a parete e pavimento beige
Ispirazione per un ampio soggiorno mediterraneo aperto con pareti beige, pavimento in gres porcellanato, camino classico, cornice del camino in pietra, TV a parete e pavimento beige

Trestle beams create a natural pallet
Foto di un grande soggiorno mediterraneo aperto con pareti marroni, pavimento in ardesia, camino classico, cornice del camino in cemento, TV a parete, pavimento marrone e tappeto
Foto di un grande soggiorno mediterraneo aperto con pareti marroni, pavimento in ardesia, camino classico, cornice del camino in cemento, TV a parete, pavimento marrone e tappeto
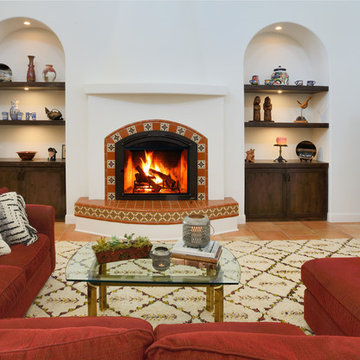
Immagine di un soggiorno mediterraneo aperto con cornice del camino piastrellata, sala formale, pareti bianche, pavimento in terracotta, TV nascosta e pavimento arancione
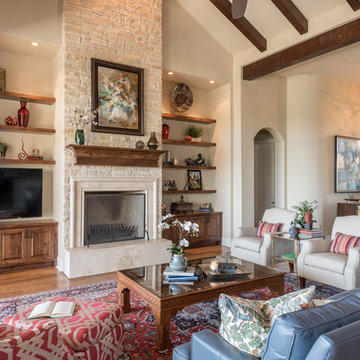
John Siemering Homes. Custom Home Builder in Austin, TX
Immagine di un grande soggiorno mediterraneo aperto con pareti beige, pavimento in legno massello medio, camino classico, cornice del camino in pietra, parete attrezzata e pavimento marrone
Immagine di un grande soggiorno mediterraneo aperto con pareti beige, pavimento in legno massello medio, camino classico, cornice del camino in pietra, parete attrezzata e pavimento marrone

Dimplex DLGM29 Vapor Fireplace Insert features revolutionary ultrasonic technology that creates the flame and smoke effect. As the mist rises up through the logs, the light reflects against the water molecules creating a convincing illusion of flames and smoke. The result is an appearance so authentic it could be mistaken for a traditional wood-burning fireplace.
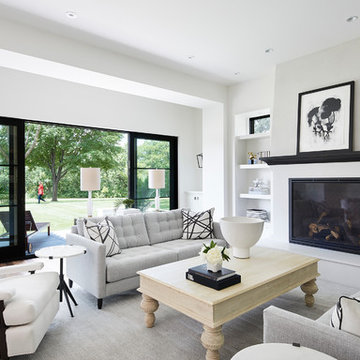
Martha O'Hara Interiors, Furnishings & Photo Styling | Detail Design + Build, Builder | Charlie & Co. Design, Architect | Corey Gaffer, Photography | Please Note: All “related,” “similar,” and “sponsored” products tagged or listed by Houzz are not actual products pictured. They have not been approved by Martha O’Hara Interiors nor any of the professionals credited. For information about our work, please contact design@oharainteriors.com.
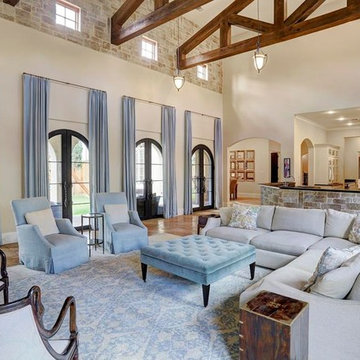
Idee per un grande soggiorno mediterraneo aperto con sala formale, pareti bianche, pavimento con piastrelle in ceramica, nessun camino e nessuna TV

The goal for these clients was to build a new home with a transitional design that was large enough for their children and grandchildren to visit, but small enough to age in place comfortably with a budget they could afford on their retirement income. They wanted an open floor plan, with plenty of wall space for art and strong connections between indoor and outdoor spaces to maintain the original garden feeling of the lot. A unique combination of cultures is reflected in the home – the husband is from Haiti and the wife from Switzerland. The resulting traditional design aesthetic is an eclectic blend of Caribbean and Old World flair.
Jim Barsch Photography
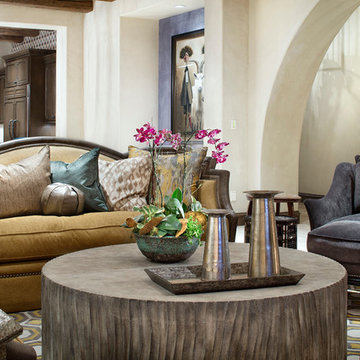
Piston Design
Ispirazione per un grande soggiorno mediterraneo aperto con camino ad angolo e cornice del camino in pietra
Ispirazione per un grande soggiorno mediterraneo aperto con camino ad angolo e cornice del camino in pietra
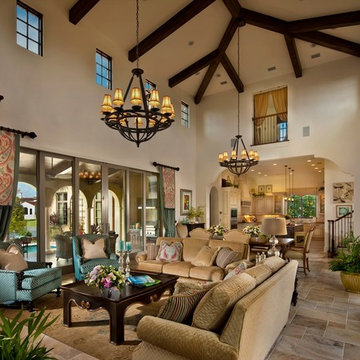
Esempio di un soggiorno mediterraneo aperto con sala formale, pareti beige, nessun camino e nessuna TV
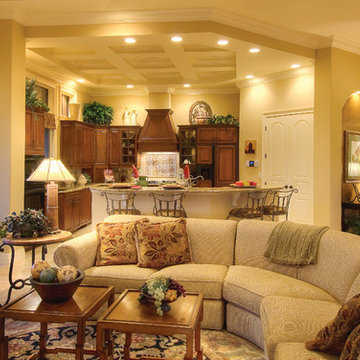
Leisure Room and Kitchen. The Sater Design Collection's luxury, Mediterranean home plan "Caprina" (Plan #8052). saterdesign.com
Foto di un grande soggiorno mediterraneo aperto con pareti beige, pavimento con piastrelle in ceramica e nessun camino
Foto di un grande soggiorno mediterraneo aperto con pareti beige, pavimento con piastrelle in ceramica e nessun camino
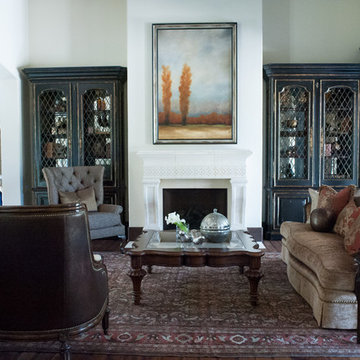
Karen Sachar & Co. Photography
Immagine di un grande soggiorno mediterraneo aperto
Immagine di un grande soggiorno mediterraneo aperto
Living mediterranei aperti - Foto e idee per arredare
3


