Living industriali con cornice del camino in legno - Foto e idee per arredare
Filtra anche per:
Budget
Ordina per:Popolari oggi
41 - 60 di 87 foto
1 di 3
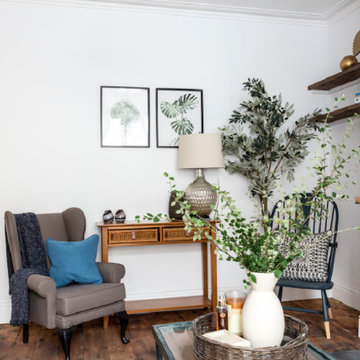
The Living Room in this stunning extended three bedroom family home that has undergone full and sympathetic renovation keeping in tact the character and charm of a Victorian style property, together with a modern high end finish. See more of our work here: https://www.ihinteriors.co.uk
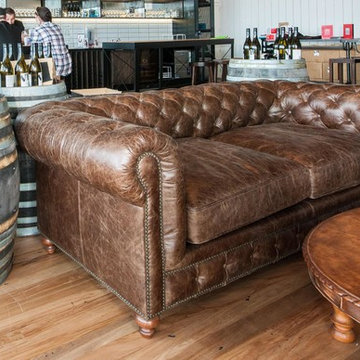
Distressed brown chesterfield sofa with rivet head detail on roll arms. Perfect for this winery lounge area surrounded with rustic wine barrels and wooden coffee table.
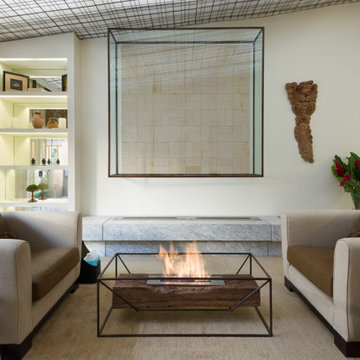
Floor Ecofireplace Fire Pit with ECO 20 burner, weathering Corten steel base and rustic demolition railway sleeper wood* encasing. Thermal insulation made of fire-retardant treatment and refractory tape applied to the burner.
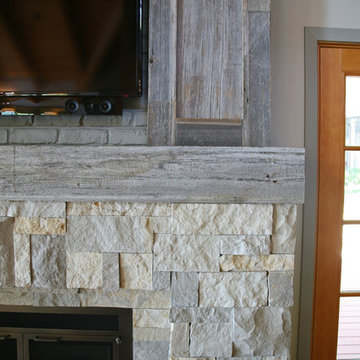
interior changes
Foto di un soggiorno industriale di medie dimensioni e aperto con pareti grigie, parquet chiaro, camino classico, cornice del camino in legno e TV a parete
Foto di un soggiorno industriale di medie dimensioni e aperto con pareti grigie, parquet chiaro, camino classico, cornice del camino in legno e TV a parete
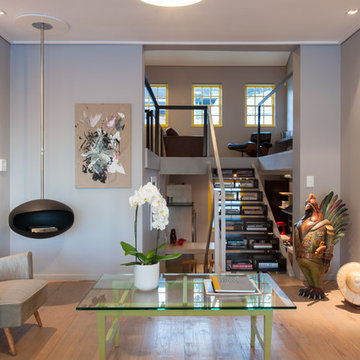
Barak Mizrachi Architects
Photo by, Johann Lourens
Ispirazione per un soggiorno industriale stile loft con pareti grigie, parquet chiaro, camino sospeso, cornice del camino in legno e nessuna TV
Ispirazione per un soggiorno industriale stile loft con pareti grigie, parquet chiaro, camino sospeso, cornice del camino in legno e nessuna TV
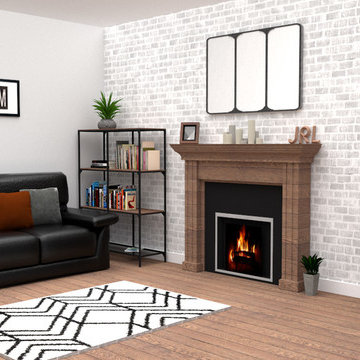
3D Visualisations by Envy Interior Design
Ispirazione per un soggiorno industriale di medie dimensioni e chiuso con pareti grigie, pavimento in laminato, camino classico, cornice del camino in legno, TV autoportante e pavimento marrone
Ispirazione per un soggiorno industriale di medie dimensioni e chiuso con pareti grigie, pavimento in laminato, camino classico, cornice del camino in legno, TV autoportante e pavimento marrone
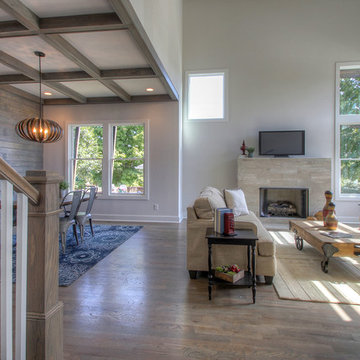
Immagine di un soggiorno industriale di medie dimensioni e aperto con pareti bianche, parquet scuro, camino classico e cornice del camino in legno
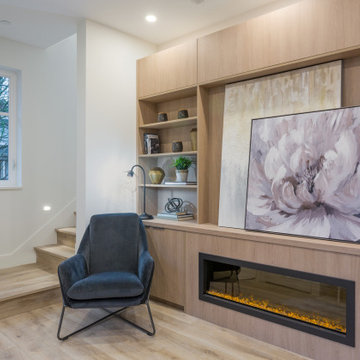
Immagine di un piccolo soggiorno industriale aperto con sala formale, pareti bianche, pavimento in vinile, camino classico, cornice del camino in legno, parete attrezzata e pavimento beige
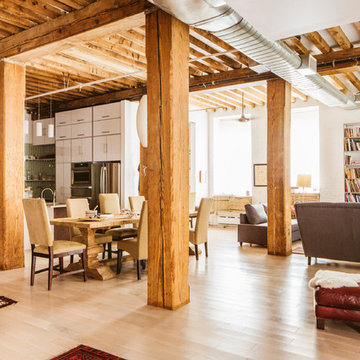
http://www.onefinestay.com/
Esempio di un soggiorno industriale di medie dimensioni e stile loft con libreria, pareti bianche, parquet chiaro, camino classico, cornice del camino in legno e nessuna TV
Esempio di un soggiorno industriale di medie dimensioni e stile loft con libreria, pareti bianche, parquet chiaro, camino classico, cornice del camino in legno e nessuna TV
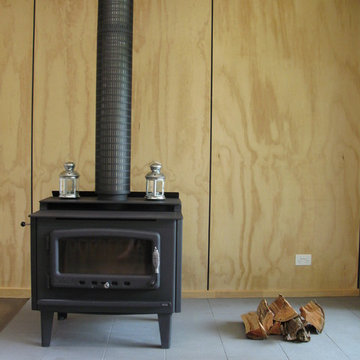
L Eyck & M Hendry
Immagine di un soggiorno industriale di medie dimensioni e aperto con camino classico, cornice del camino in legno e pareti marroni
Immagine di un soggiorno industriale di medie dimensioni e aperto con camino classico, cornice del camino in legno e pareti marroni
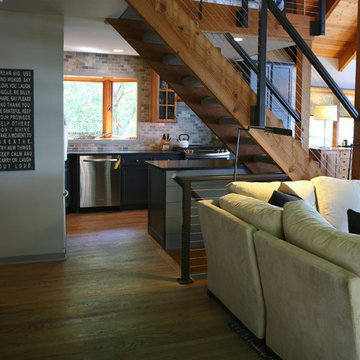
Adding a slate wall to the kitchen warmed up the open concept space, where drywall just felt naked in the hefty wood architecture. With the addition of charcoal painted cabinets and a new counter top~ the kitchen feels brand new, even thought it was always there hiding in the oak!
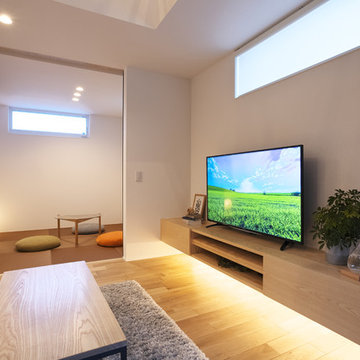
Esempio di un grande soggiorno industriale aperto con pareti bianche, parquet chiaro, camino ad angolo, cornice del camino in legno, TV autoportante e pavimento marrone
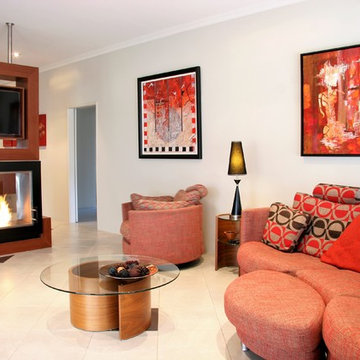
This room divider with built in see through fire and swivel TV replaced a wall between dining and lounge. The TV and the fire can be enjoyed from every side of the living area and kitchen! The open space and the funky form of this room divider was exactly the type of thing our clients were looking for.
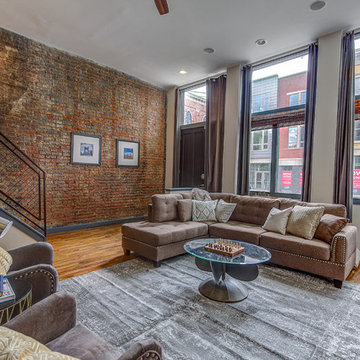
Photos by AG Real Estate Media
Immagine di un soggiorno industriale di medie dimensioni con pareti bianche, pavimento in legno massello medio, camino classico, cornice del camino in legno e pavimento marrone
Immagine di un soggiorno industriale di medie dimensioni con pareti bianche, pavimento in legno massello medio, camino classico, cornice del camino in legno e pavimento marrone
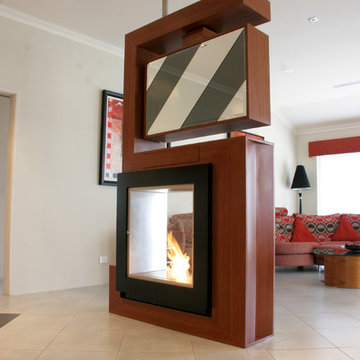
Ispirazione per un grande soggiorno industriale aperto con sala formale, pareti bianche, pavimento con piastrelle in ceramica, camino bifacciale, cornice del camino in legno, TV autoportante e pavimento bianco
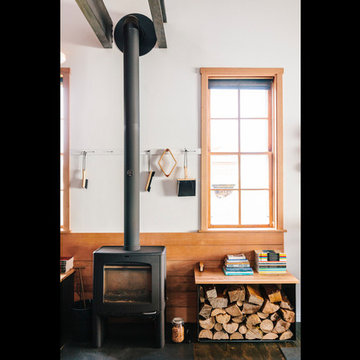
An adaptive reuse of a boat building facility by chadbourne + doss architects creates a home for family gathering and enjoyment of the Columbia River. photo by molly quan
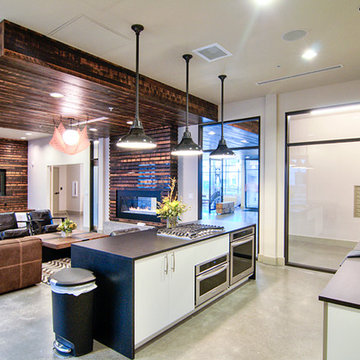
Esempio di un soggiorno industriale aperto con pareti bianche, pavimento in cemento, camino bifacciale, cornice del camino in legno e parete attrezzata
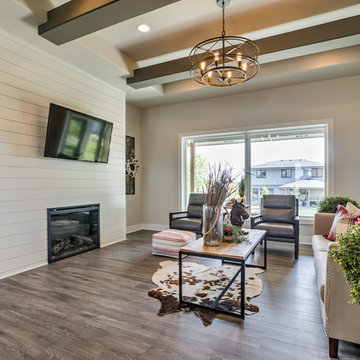
Idee per un soggiorno industriale aperto con camino classico, cornice del camino in legno e TV a parete
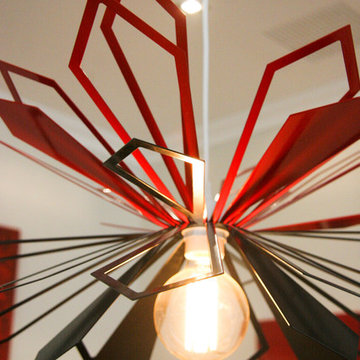
Interior Design By despina design . Lifgt fixture by Satelight
Idee per un grande soggiorno industriale aperto con sala formale, pareti bianche, pavimento con piastrelle in ceramica, camino bifacciale, cornice del camino in legno, TV autoportante e pavimento bianco
Idee per un grande soggiorno industriale aperto con sala formale, pareti bianche, pavimento con piastrelle in ceramica, camino bifacciale, cornice del camino in legno, TV autoportante e pavimento bianco
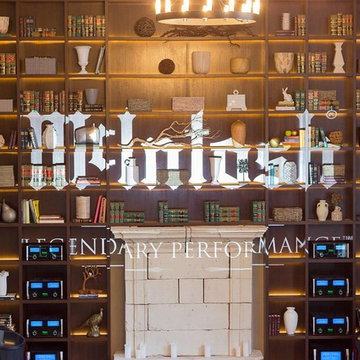
Jordan Wills
Ispirazione per un grande soggiorno industriale aperto con camino classico, cornice del camino in legno e TV nascosta
Ispirazione per un grande soggiorno industriale aperto con camino classico, cornice del camino in legno e TV nascosta
Living industriali con cornice del camino in legno - Foto e idee per arredare
3


