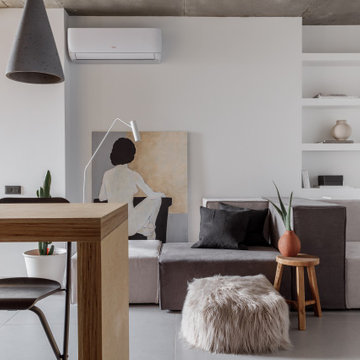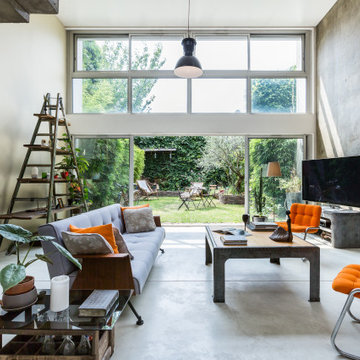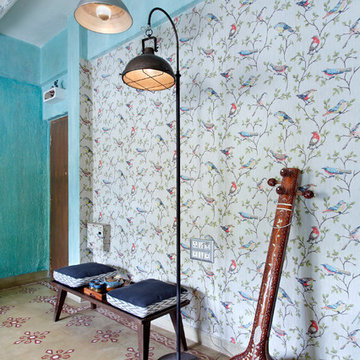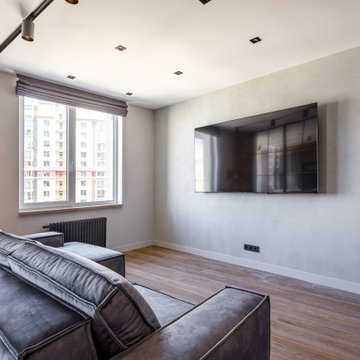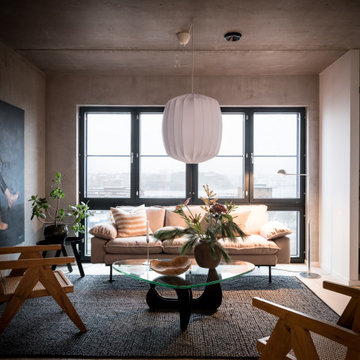Living industriali bianchi - Foto e idee per arredare
Filtra anche per:
Budget
Ordina per:Popolari oggi
141 - 160 di 3.406 foto
1 di 3
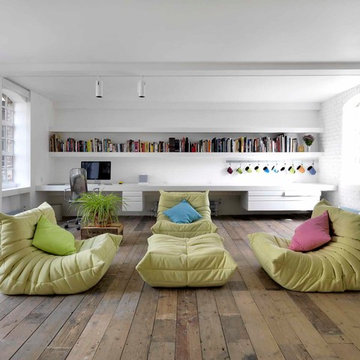
Charles Hosea (www.charleshosea.co.uk)
Idee per un soggiorno industriale aperto con libreria, pareti bianche e pavimento in legno massello medio
Idee per un soggiorno industriale aperto con libreria, pareti bianche e pavimento in legno massello medio
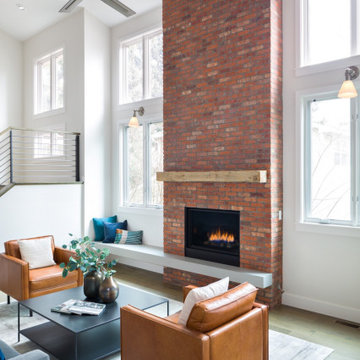
This home remodel was an incredible transformation that turned a traditional Boulder home into an open concept, refined space perfect for hosting. The Melton design team aimed at keeping the space fresh, which included industrial design elements to keep the space feeling modern. Our favorite aspect of this home transformation is the openness from room to room. The open concept allows plenty of opportunities for this lively family to host often and comfortably.

Bauwerk Parkett Villapark Eiche 35 Avorio gefast, tief gebürstet, naturgeölt
Ort
Ebnat-Kappel, Schweiz
Architekt
Thomas Schmid (SIA)
Bauherr
Privat
Bodenleger
Geisser AG
Fotograf
Simone Vogel, 379.ch

Interior Designer Rebecca Robeson designed this downtown loft to reflect the homeowners LOVE FOR THE LOFT! With an energetic look on life, this homeowner wanted a high-quality home with casual sensibility. Comfort and easy maintenance were high on the list...
Rebecca and team went to work transforming this 2,000-sq.ft. condo in a record 6 months.
Contractor Ryan Coats (Earthwood Custom Remodeling, Inc.) lead a team of highly qualified sub-contractors throughout the project and over the finish line.
8" wide hardwood planks of white oak replaced low quality wood floors, 6'8" French doors were upgraded to 8' solid wood and frosted glass doors, used brick veneer and barn wood walls were added as well as new lighting throughout. The outdated Kitchen was gutted along with Bathrooms and new 8" baseboards were installed. All new tile walls and backsplashes as well as intricate tile flooring patterns were brought in while every countertop was updated and replaced. All new plumbing and appliances were included as well as hardware and fixtures. Closet systems were designed by Robeson Design and executed to perfection. State of the art sound system, entertainment package and smart home technology was integrated by Ryan Coats and his team.
Exquisite Kitchen Design, (Denver Colorado) headed up the custom cabinetry throughout the home including the Kitchen, Lounge feature wall, Bathroom vanities and the Living Room entertainment piece boasting a 9' slab of Fumed White Oak with a live edge. Paul Anderson of EKD worked closely with the team at Robeson Design on Rebecca's vision to insure every detail was built to perfection.
The project was completed on time and the homeowners are thrilled... And it didn't hurt that the ball field was the awesome view out the Living Room window.
In this home, all of the window treatments, built-in cabinetry and many of the furniture pieces, are custom designs by Interior Designer Rebecca Robeson made specifically for this project.
Rocky Mountain Hardware
Earthwood Custom Remodeling, Inc.
Exquisite Kitchen Design
Rugs - Aja Rugs, LaJolla
Photos by Ryan Garvin Photography
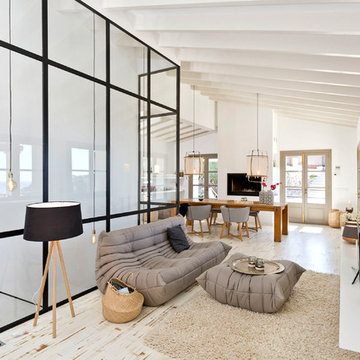
Offener Wohn-Essbereich
Foto: Sonja Schwarz Fotografie, www.fotografiesonjaschwarz.de
Ispirazione per un soggiorno industriale con pareti bianche, pavimento in legno verniciato e pavimento bianco
Ispirazione per un soggiorno industriale con pareti bianche, pavimento in legno verniciato e pavimento bianco
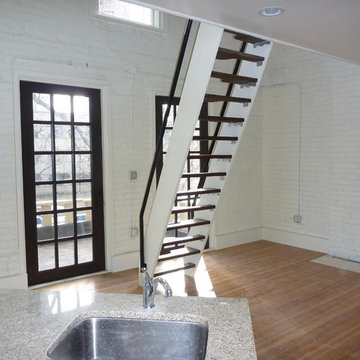
Ship ladder to loft in apartment.
Ispirazione per un piccolo soggiorno industriale stile loft con pareti bianche, pavimento in legno massello medio, camino classico e cornice del camino in mattoni
Ispirazione per un piccolo soggiorno industriale stile loft con pareti bianche, pavimento in legno massello medio, camino classico e cornice del camino in mattoni

The clients wanted us to create a space that was open feeling, with lots of storage, room to entertain large groups, and a warm and sophisticated color palette. In response to this, we designed a layout in which the corridor is eliminated and the experience upon entering the space is open, inviting and more functional for cooking and entertaining. In contrast to the public spaces, the bedroom feels private and calm tucked behind a wall of built-in cabinetry.
Lincoln Barbour
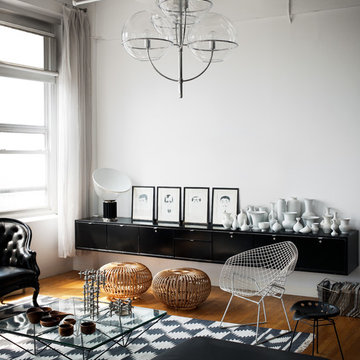
Andrea Ferrari
http://www.andreaferraristudio.com
Idee per un soggiorno industriale con pareti bianche e pavimento in legno verniciato
Idee per un soggiorno industriale con pareti bianche e pavimento in legno verniciato

Small compact living area and kitchen with great natural light coming f rom different rooflights.
The exposed beams on the area extended define the space and also diffuse the light coming from the new rooflights,
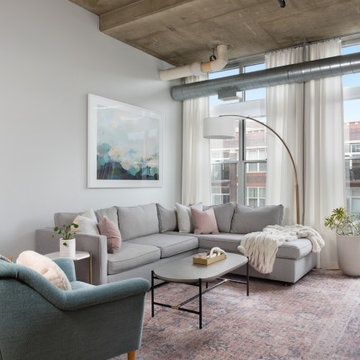
Immagine di un grande soggiorno industriale aperto con pareti bianche, parquet chiaro e pavimento marrone
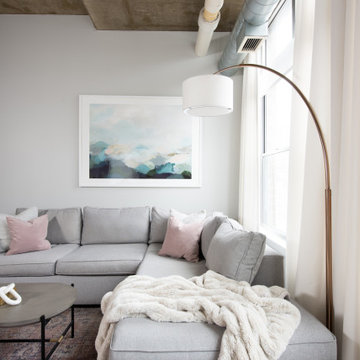
Ispirazione per un grande soggiorno industriale aperto con angolo bar e pareti bianche

The mezzanine level contains the Rumpus/Kids area and home office. At 10m x 3.5m there's plenty of space for everybody.
Foto di un ampio soggiorno industriale con pareti bianche, pavimento in laminato, pavimento grigio, travi a vista e pareti in perlinato
Foto di un ampio soggiorno industriale con pareti bianche, pavimento in laminato, pavimento grigio, travi a vista e pareti in perlinato
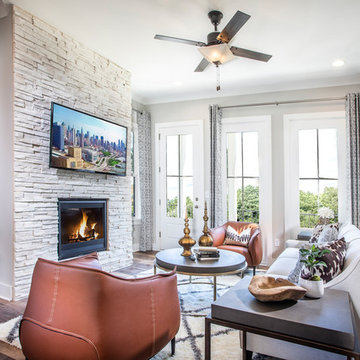
Foto di un soggiorno industriale di medie dimensioni e aperto con pareti grigie, pavimento in legno massello medio, camino classico, cornice del camino in pietra, TV a parete e pavimento multicolore
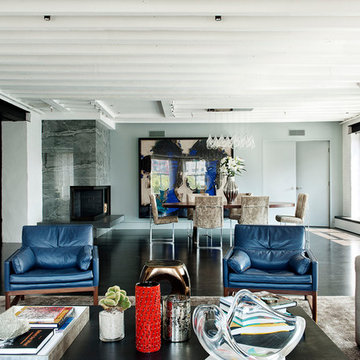
Copyright @ Emily Andrews. All rights reserved.
Idee per un soggiorno industriale
Idee per un soggiorno industriale
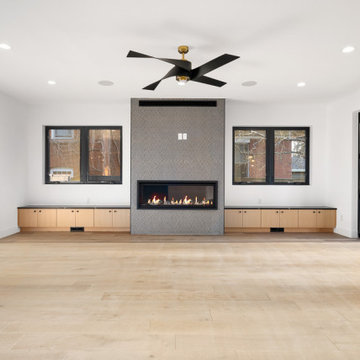
Idee per un grande soggiorno industriale aperto con pareti bianche, parquet chiaro, camino classico, cornice del camino piastrellata, pavimento marrone e travi a vista
Living industriali bianchi - Foto e idee per arredare
8



