Living grigi con pareti bianche - Foto e idee per arredare
Filtra anche per:
Budget
Ordina per:Popolari oggi
161 - 180 di 21.664 foto
1 di 3
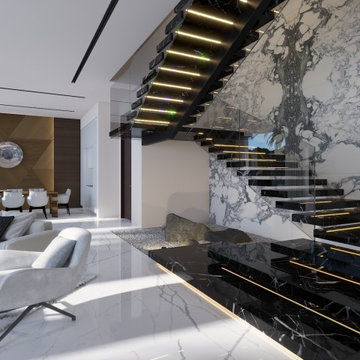
Modern villa interior design in Saudi Arabia, near Riyadh. Includes Majlis, Living room, Dining room, Dirty kitchen and marble staircase with floating steps effect.

In the great room, special attention was paid to the ceiling detail, where square box beams “picture frame” painted wooden planks, creating interest and subtle contrast. A custom built-in flanks the right side of the fireplace and includes a television cabinet as well as wood storage.

Foto di un soggiorno moderno di medie dimensioni e aperto con pareti bianche, parquet chiaro, nessun camino e TV a parete

Cedar Cove Modern benefits from its integration into the landscape. The house is set back from Lake Webster to preserve an existing stand of broadleaf trees that filter the low western sun that sets over the lake. Its split-level design follows the gentle grade of the surrounding slope. The L-shape of the house forms a protected garden entryway in the area of the house facing away from the lake while a two-story stone wall marks the entry and continues through the width of the house, leading the eye to a rear terrace. This terrace has a spectacular view aided by the structure’s smart positioning in relationship to Lake Webster.
The interior spaces are also organized to prioritize views of the lake. The living room looks out over the stone terrace at the rear of the house. The bisecting stone wall forms the fireplace in the living room and visually separates the two-story bedroom wing from the active spaces of the house. The screen porch, a staple of our modern house designs, flanks the terrace. Viewed from the lake, the house accentuates the contours of the land, while the clerestory window above the living room emits a soft glow through the canopy of preserved trees.

リビングルームは琵琶湖を見るために設計されたもの。高い吹き抜けに設けられた窓のおかげで、空も琵琶湖も見える開放感あふれる空間になっています。壁はシリカライムで左官仕上げにしました。消臭性能が高い自然素材でつくられた左官材料で、今後犬を買う予定のこのお部屋にぴったりです。薪ストーブはバーモントキャスティングス社のデファイアント。大きな薪もそのまま入ります。

Immagine di un soggiorno minimal di medie dimensioni con libreria, pareti bianche, pavimento in gres porcellanato, camino classico, cornice del camino piastrellata, pavimento grigio, travi a vista e pareti in mattoni
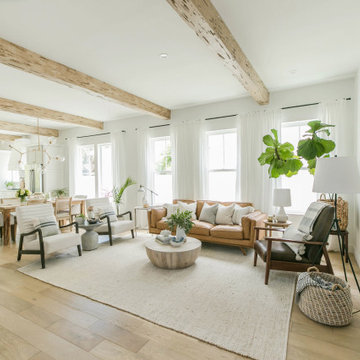
Ispirazione per un soggiorno stile marinaro con pareti bianche, parquet chiaro e travi a vista

Immagine di un grande soggiorno classico aperto con pareti bianche, parquet scuro, camino classico, cornice del camino piastrellata, TV a parete, pavimento marrone e soffitto in perlinato

Foto di un grande soggiorno stile marinaro chiuso con pareti bianche, parquet chiaro, nessun camino, pavimento marrone, soffitto a cassettoni e pannellatura
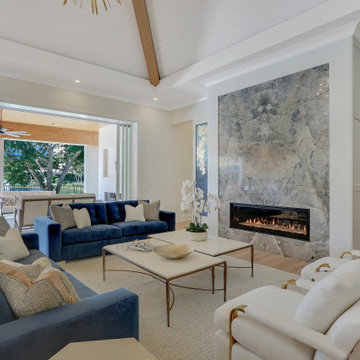
open floor plan
Ispirazione per un ampio soggiorno design aperto con sala formale, pareti bianche, parquet chiaro, camino classico, nessuna TV e travi a vista
Ispirazione per un ampio soggiorno design aperto con sala formale, pareti bianche, parquet chiaro, camino classico, nessuna TV e travi a vista

View of the open concept kitchen and living room space of the modern Lakeshore house in Sagle, Idaho.
The all white kitchen on the left has maple paint grade shaker cabinets are finished in Sherwin Willams "High Reflective White" allowing the natural light from the view of the water to brighter the entire room. Cabinet pulls are Top Knobs black bar pull.
A 36" Thermardor hood is finished with 6" wood paneling and stained to match the clients decorative mirror. All other appliances are stainless steel: GE Cafe 36" gas range, GE Cafe 24" dishwasher, and Zephyr Presrv Wine Refrigerator (not shown). The GE Cafe 36" french door refrigerator includes a Keurig K-Cup coffee brewing feature.
Kitchen counters are finished with Pental Quartz in "Misterio," and backsplash is 4"x12" white subway tile from Vivano Marmo. Pendants over the raised counter are Chloe Lighting Walter Industrial. Kitchen sink is Kohler Vault with Kohler Simplice faucet in black.
In the living room area, the wood burning stove is a Blaze King Boxer (24"), installed on a raised hearth using the same wood paneling as the range hood. The raised hearth is capped with black quartz to match the finish of the United Flowteck stone tile surround. A flat screen TV is wall mounted to the right of the fireplace.
Flooring is laminated wood by Marion Way in Drift Lane "Daydream Chestnut". Walls are finished with Sherwin Williams "Snowbound" in eggshell. Baseboard and trim are finished in Sherwin Williams "High Reflective White."
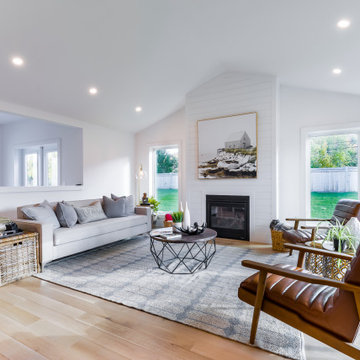
A Custom Two-Storey Modern Farmhouse Build Quality Homes built in Blue Mountains, Ontario.
Ispirazione per un grande soggiorno country aperto con pareti bianche, parquet chiaro, camino classico, cornice del camino in perlinato, pavimento marrone e soffitto a volta
Ispirazione per un grande soggiorno country aperto con pareti bianche, parquet chiaro, camino classico, cornice del camino in perlinato, pavimento marrone e soffitto a volta
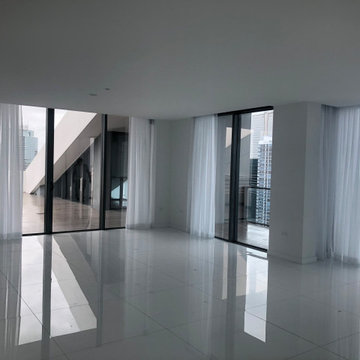
somfy SDN drapey tracks with ripple fold sheer fabric 100 % fullness. clean look
Idee per un soggiorno moderno con pareti bianche, pavimento in marmo e pavimento bianco
Idee per un soggiorno moderno con pareti bianche, pavimento in marmo e pavimento bianco
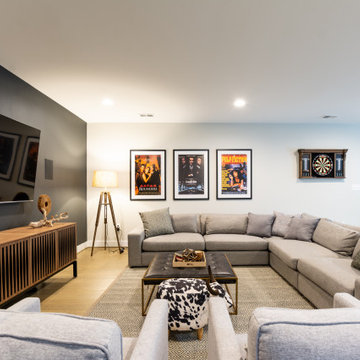
Idee per un soggiorno tradizionale con pareti bianche, pavimento in legno massello medio e pavimento marrone

Vaulted 24' great room with shiplap ceiling, brick two story fireplace and lots of room to entertain!
Esempio di un soggiorno tradizionale aperto con pareti bianche, parquet chiaro, cornice del camino in mattoni, sala formale, camino classico, nessuna TV, pavimento marrone, soffitto in perlinato e pannellatura
Esempio di un soggiorno tradizionale aperto con pareti bianche, parquet chiaro, cornice del camino in mattoni, sala formale, camino classico, nessuna TV, pavimento marrone, soffitto in perlinato e pannellatura

Immagine di un soggiorno minimal aperto con pareti bianche, pavimento in legno massello medio, camino classico e pavimento marrone
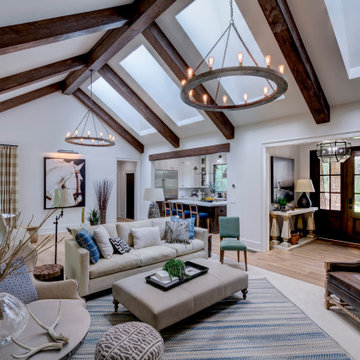
This award winning, luxurious home reinvents the ranch-style house to suit the lifestyle and taste of today’s modern family. Featuring vaulted ceilings, large windows and a screened porch, this home embraces the open floor plan concept and is handicap friendly. Expansive glass doors extend the interior space out, and the garden pavilion is a great place for the family to enjoy the outdoors in comfort. This home is the Gold Winner of the 2019 Obie Awards. Photography by Nelson Salivia
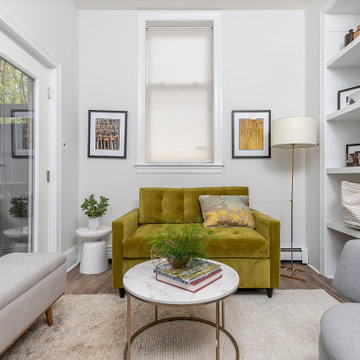
Esempio di un soggiorno classico chiuso con pareti bianche e pavimento marrone
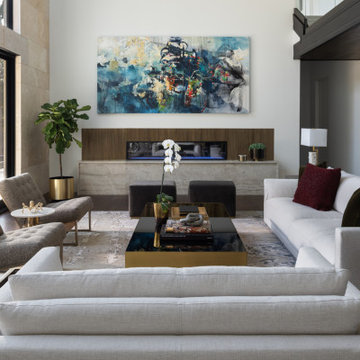
Idee per un soggiorno minimal aperto con sala formale, pareti bianche, parquet scuro, camino lineare Ribbon, cornice del camino in legno e nessuna TV

Immagine di un soggiorno tradizionale chiuso con pareti bianche, moquette, stufa a legna e pavimento bianco
Living grigi con pareti bianche - Foto e idee per arredare
9


