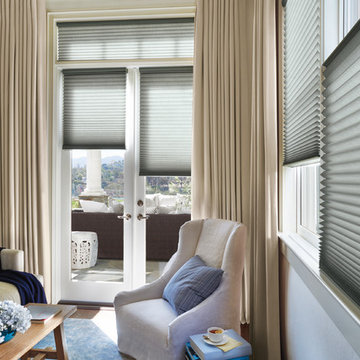Living grigi con pareti bianche - Foto e idee per arredare
Filtra anche per:
Budget
Ordina per:Popolari oggi
121 - 140 di 21.657 foto
1 di 3
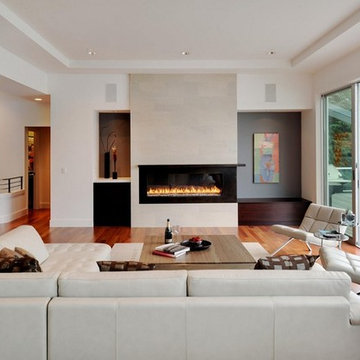
Furniture is a very #personal purchase. It is something we interact with everyday, everytime, everywhere. So give your eyes some treat with our #amazing designs of fitted wardrobes, fitted kitchens, fitted sliding wardrobes, loft conversions. Visit our website https://www.metrowardrobes.co.uk/
#Metrowardrobes #LondonFurniture #UK #SlidingDoorFittedWardrobes #BespokeFurniture
#SlidingDoorDesigns #FittedSlidingWardrobe
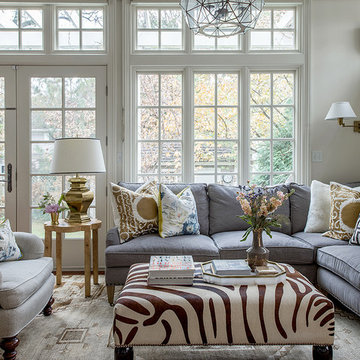
Cynthia Lynn Photpgraphy
Ispirazione per un soggiorno classico con sala formale, pareti bianche, nessun camino e tappeto
Ispirazione per un soggiorno classico con sala formale, pareti bianche, nessun camino e tappeto
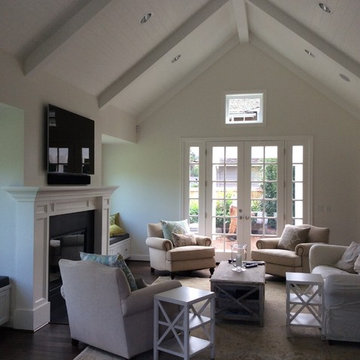
Foto di un soggiorno classico di medie dimensioni e aperto con pareti bianche, parquet scuro, camino classico, cornice del camino in legno, TV a parete e pavimento marrone
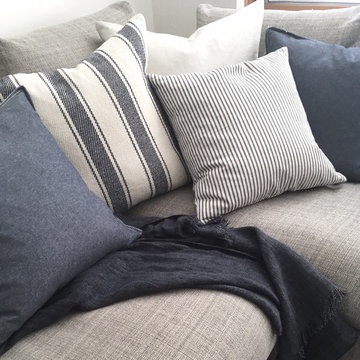
Denim, ticking, twills and linens in blues and creams make a cottage feel on the contemporary sectional.
Idee per un soggiorno contemporaneo di medie dimensioni e chiuso con pareti bianche, pavimento in cemento, TV autoportante e pavimento grigio
Idee per un soggiorno contemporaneo di medie dimensioni e chiuso con pareti bianche, pavimento in cemento, TV autoportante e pavimento grigio
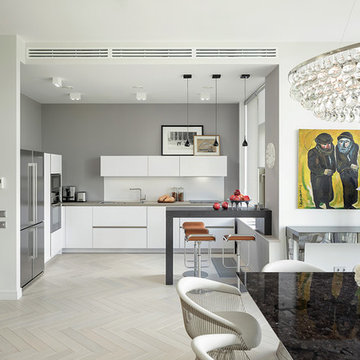
Вид на кухню Rational из столовой
Антон Базалийский
Esempio di un grande soggiorno contemporaneo aperto con pareti bianche, pavimento beige, sala formale e parquet chiaro
Esempio di un grande soggiorno contemporaneo aperto con pareti bianche, pavimento beige, sala formale e parquet chiaro
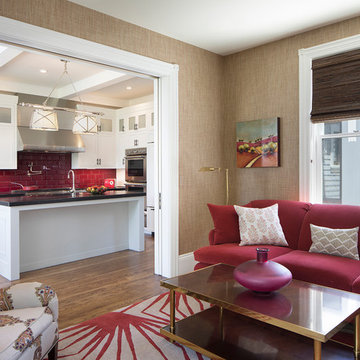
Paul Dyer
Esempio di un soggiorno chic di medie dimensioni e chiuso con sala formale, pareti bianche, parquet scuro, camino classico, cornice del camino in pietra, nessuna TV e pavimento marrone
Esempio di un soggiorno chic di medie dimensioni e chiuso con sala formale, pareti bianche, parquet scuro, camino classico, cornice del camino in pietra, nessuna TV e pavimento marrone
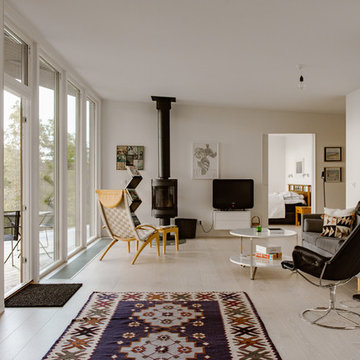
Nadja Endler © Houzz 2017
Esempio di un soggiorno scandinavo di medie dimensioni e aperto con pareti bianche e pavimento beige
Esempio di un soggiorno scandinavo di medie dimensioni e aperto con pareti bianche e pavimento beige
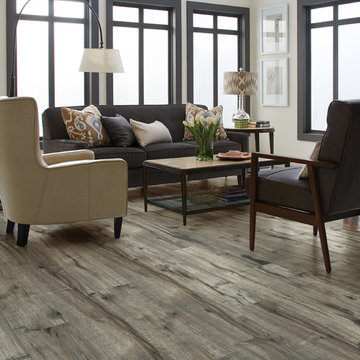
Immagine di un soggiorno minimalista di medie dimensioni e aperto con sala formale, pareti bianche, parquet scuro, nessun camino, nessuna TV e pavimento grigio
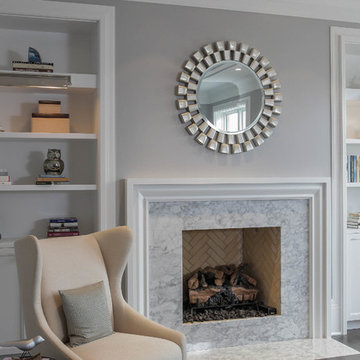
Idee per un soggiorno chic di medie dimensioni e chiuso con sala formale, pareti bianche, parquet chiaro, camino classico, cornice del camino in pietra, nessuna TV e pavimento grigio

Idee per un soggiorno tradizionale aperto con libreria, pareti bianche, pavimento in legno massello medio e camino classico

This is the Catio designed for my clients 5 adopted kitties with issues. She came to me to install a vestibule between her garage and the family room which were not connected. I designed that area and when she also wanted to take the room she was currently using as the littler box room into a library I came up with using the extra space next to the new vestibule for the cats. The living room contains a custom tree with 5 cat beds, a chair for people to sit in and the sofa tunnel I designed for them to crawl through and hide in. I designed steps that they can use to climb up to the wooden bridge so they can look at the birds eye to eye out in the garden. My client is an artist and painted portraits of the cats that are on the walls. We installed a door with a frosted window and a hole cut in the bottom which leads into another room which is strictly the litter room. we have lots of storage and two Litter Robots that are enough to take care of all their needs. I installed a functional transom window that she can keep open for fresh air. We also installed a mini split air conditioner if they are in there when it is hot. They all seem to love it! They live in the rest of the house and this room is only used if the client is entertaining so she doesn't have to worry about them getting out. It is attached to the family room which is shown here in the foreground, so they can keep an eye on us while we keep an eye on them.
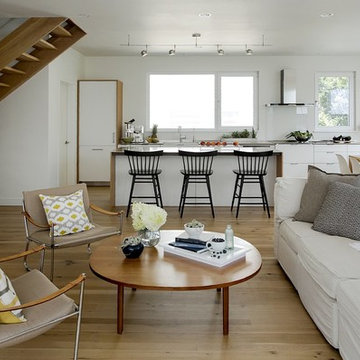
AWARD WINNING | International Green Good Design Award
OVERVIEW | This home was designed as a primary residence for a family of five in a coastal a New Jersey town. On a tight infill lot within a traditional neighborhood, the home maximizes opportunities for light and space, consumes very little energy, incorporates multiple resiliency strategies, and offers a clean, green, modern interior.
ARCHITECTURE & MECHANICAL DESIGN | ZeroEnergy Design
CONSTRUCTION | C. Alexander Building
PHOTOS | Eric Roth Photography
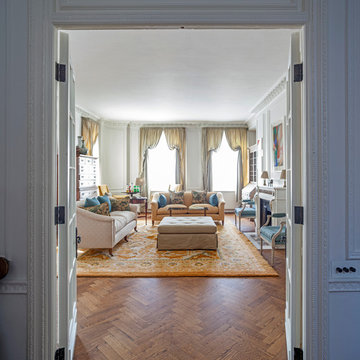
View of the living room showing the parquet floor with rugs. The two rooms can be separated by the closing of the pocket doors. This large Grade II listed apartment block in Marylebone was built in 1928 and forms part of the Howard de Walden Estate. Nash Baker Architects were commissioned to undertake a complete refurbishment of one of the fourth floor apartments that involved re-configuring the use of space whilst retaining all the original joinery and plaster work.
Photo: Marc Wilson
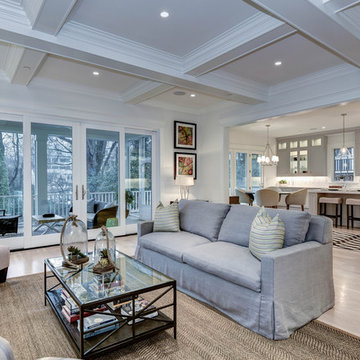
A kitchen remodel for a Ferguson Bath, Kitchen & Lighting Gallery client in Rockville, MD. Cabinet design provided by Jan Zhuge, Cabinet Designer for Ferguson Bath, Kitchen & Lighting Gallery.
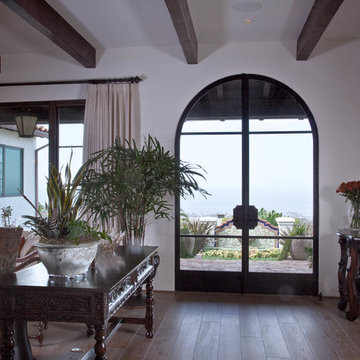
Kim Grant, Architect;
Paul Schatz Interior Designer - Interior Design Imports;
Gail Owens, Photography
Ispirazione per un soggiorno mediterraneo di medie dimensioni e aperto con sala formale, pareti bianche, pavimento in legno massello medio e nessuna TV
Ispirazione per un soggiorno mediterraneo di medie dimensioni e aperto con sala formale, pareti bianche, pavimento in legno massello medio e nessuna TV
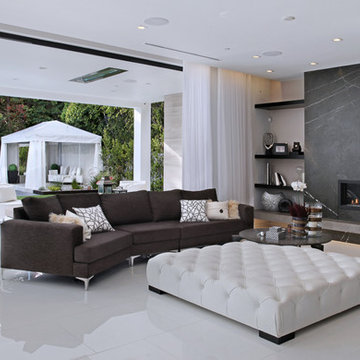
Immagine di un grande soggiorno minimalista aperto con pareti bianche, camino classico, cornice del camino in pietra e pavimento bianco
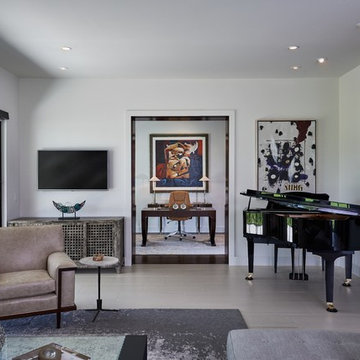
Photo Credit: Peter Molick
Architect: Content
Ispirazione per un soggiorno design di medie dimensioni e chiuso con pavimento in gres porcellanato, camino classico, cornice del camino in pietra, TV a parete, sala della musica e pareti bianche
Ispirazione per un soggiorno design di medie dimensioni e chiuso con pavimento in gres porcellanato, camino classico, cornice del camino in pietra, TV a parete, sala della musica e pareti bianche
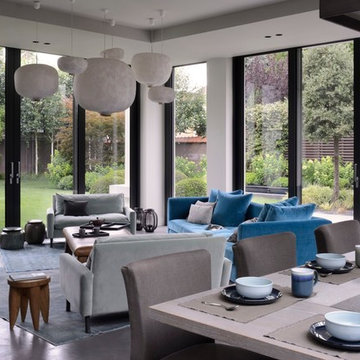
Christine Besson
Esempio di un grande soggiorno contemporaneo chiuso con pareti bianche, pavimento in cemento, nessun camino e nessuna TV
Esempio di un grande soggiorno contemporaneo chiuso con pareti bianche, pavimento in cemento, nessun camino e nessuna TV
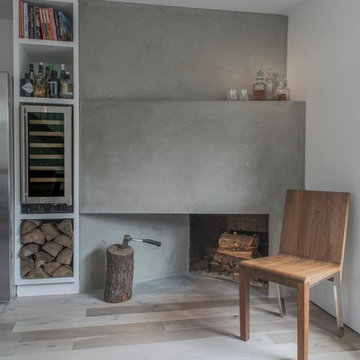
Cast ECC surround over the existing chamfered fireplace
Photography: Sean McBride
Foto di un piccolo soggiorno nordico chiuso con pareti bianche, parquet chiaro, camino ad angolo, cornice del camino in cemento, nessuna TV e pavimento beige
Foto di un piccolo soggiorno nordico chiuso con pareti bianche, parquet chiaro, camino ad angolo, cornice del camino in cemento, nessuna TV e pavimento beige
Living grigi con pareti bianche - Foto e idee per arredare
7



