Living grigi con camino bifacciale - Foto e idee per arredare
Filtra anche per:
Budget
Ordina per:Popolari oggi
101 - 120 di 1.377 foto
1 di 3

This project incorporated the main floor of the home. The existing kitchen was narrow and dated, and closed off from the rest of the common spaces. The client’s wish list included opening up the space to combine the dining room and kitchen, create a more functional entry foyer, and update the dark sunporch to be more inviting.
The concept resulted in swapping the kitchen and dining area, creating a perfect flow from the entry through to the sunporch.
A double-sided stone-clad fireplace divides the great room and sunporch, highlighting the new vaulted ceiling. The old wood paneling on the walls was removed and reclaimed wood beams were added to the ceiling. The single door to the patio was replaced with a double door. New furniture and accessories in shades of blue and gray is at home in this bright and airy family room.
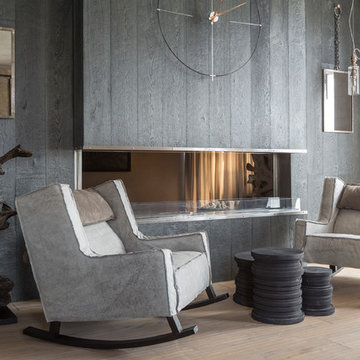
Евгений Кулибаба
Foto di un soggiorno minimal di medie dimensioni e aperto con libreria, pareti grigie, parquet chiaro, camino bifacciale, cornice del camino in legno e pavimento beige
Foto di un soggiorno minimal di medie dimensioni e aperto con libreria, pareti grigie, parquet chiaro, camino bifacciale, cornice del camino in legno e pavimento beige
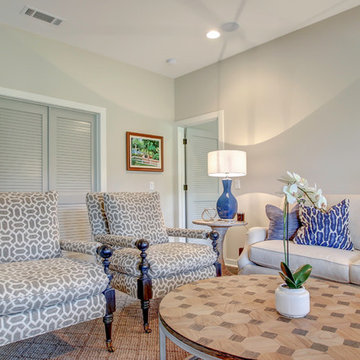
Interior Design: Lola Interiors, Photo: East Coast Virtual Tours
Idee per un soggiorno tradizionale di medie dimensioni e aperto con sala formale, pareti grigie, pavimento in legno massello medio, camino bifacciale e nessuna TV
Idee per un soggiorno tradizionale di medie dimensioni e aperto con sala formale, pareti grigie, pavimento in legno massello medio, camino bifacciale e nessuna TV
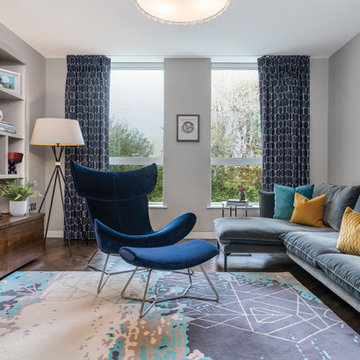
This expansive contemporary home encompasses four levels with generously proportioned rooms throughout. The brief was to keep the clean minimal look but infuse with colour and texture to create a cosy and welcoming home.
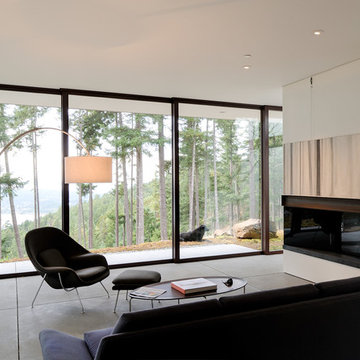
Idee per un soggiorno minimal con pareti beige, pavimento in cemento, camino bifacciale e cornice del camino in cemento

Foto di un soggiorno minimal di medie dimensioni e aperto con sala formale, pareti bianche, pavimento in cemento, camino bifacciale, cornice del camino in pietra, TV a parete e pavimento grigio
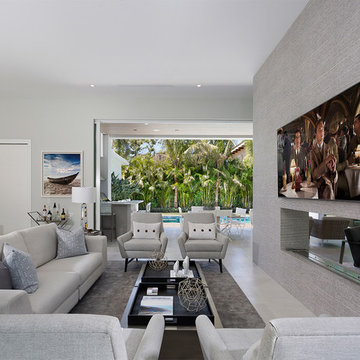
Living Room
Foto di un soggiorno contemporaneo di medie dimensioni e aperto con pareti bianche, camino bifacciale, TV a parete, pavimento beige e cornice del camino in intonaco
Foto di un soggiorno contemporaneo di medie dimensioni e aperto con pareti bianche, camino bifacciale, TV a parete, pavimento beige e cornice del camino in intonaco
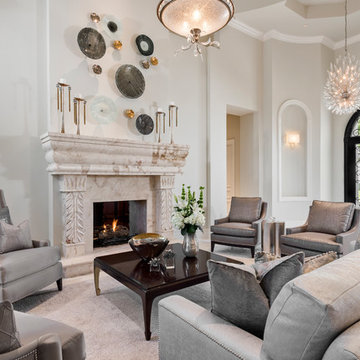
Interior Design by Amy Coslet Interior Designer ASID, NCIDQ.
Construction Harwick Homes.
Photography Amber Frederiksen
Ispirazione per un grande soggiorno chic aperto con sala formale, pareti grigie, pavimento in gres porcellanato, camino bifacciale, cornice del camino in pietra, nessuna TV e pavimento multicolore
Ispirazione per un grande soggiorno chic aperto con sala formale, pareti grigie, pavimento in gres porcellanato, camino bifacciale, cornice del camino in pietra, nessuna TV e pavimento multicolore
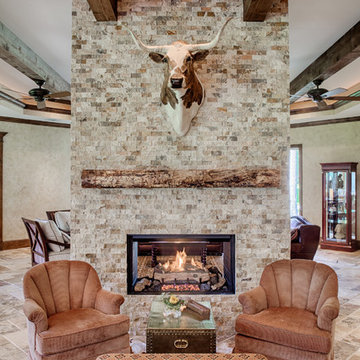
Another special seating that channels a hunting lodge and incorporates this hunters' prize trophy.
General Contractor: Wamhoff Design|Build
Interior Design: Erika Barczak | By Design Interiors
Photography: Brad Carr
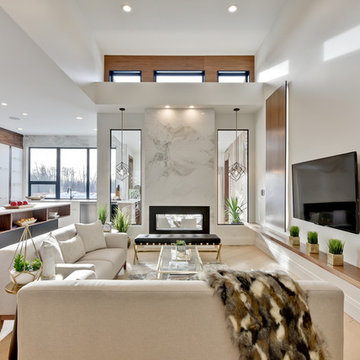
Stunning open concept kitchen finished in walnut and marble. Chef's dream with 2 sinks, induction cooktop, pop-up vent and outlets in the counter keeps the sight lines clear.

The Room Divider is a striking eye-catching
fire for your home.
The connecting point for the Room Divider’s flue gas outlet is off-centre. This means that the concentric channel can be concealed in the rear wall, so that the top of the fireplace can be left open to give a spacious effect and the flame is visible, directly from the rear wall.
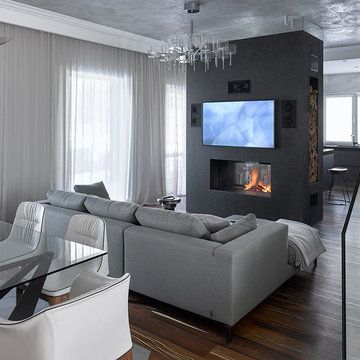
Сергей Ананьев
Idee per un soggiorno design aperto con pareti grigie, parquet scuro, pavimento marrone, sala formale, camino bifacciale e TV a parete
Idee per un soggiorno design aperto con pareti grigie, parquet scuro, pavimento marrone, sala formale, camino bifacciale e TV a parete
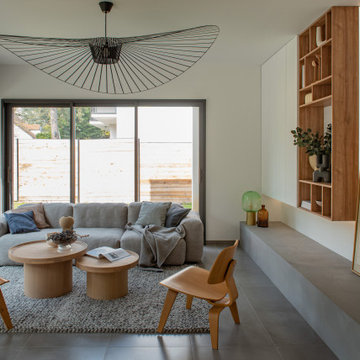
Idee per un soggiorno minimal di medie dimensioni e aperto con libreria, pareti bianche, pavimento con piastrelle in ceramica, camino bifacciale, nessuna TV e pavimento grigio
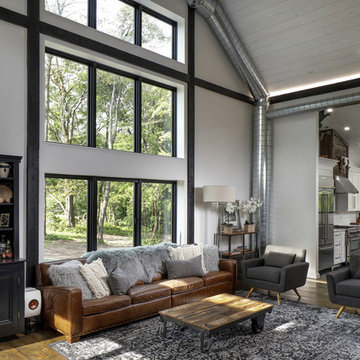
Idee per un ampio soggiorno rustico aperto con pareti bianche, pavimento in legno massello medio, camino bifacciale, cornice del camino in mattoni, TV autoportante e pavimento marrone

This modern vertical gas fireplace fits elegantly within this farmhouse style residence on the shores of Chesapeake Bay on Tilgham Island, MD.
Foto di un grande soggiorno stile marino chiuso con pareti blu, parquet chiaro, camino bifacciale, cornice del camino in intonaco e pavimento grigio
Foto di un grande soggiorno stile marino chiuso con pareti blu, parquet chiaro, camino bifacciale, cornice del camino in intonaco e pavimento grigio
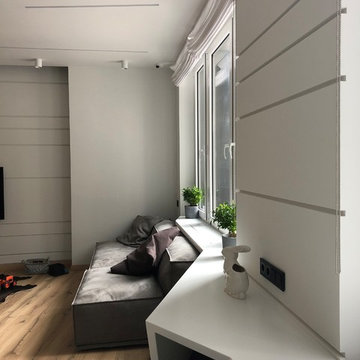
Idee per un soggiorno nordico di medie dimensioni e aperto con pareti bianche, pavimento in legno massello medio, camino bifacciale, cornice del camino piastrellata, TV a parete e pavimento bianco
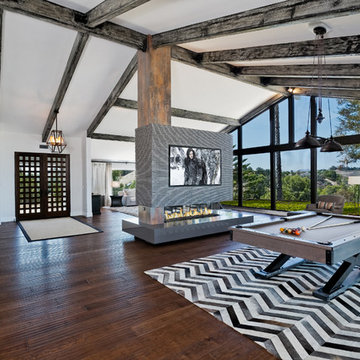
Foto di un ampio soggiorno contemporaneo aperto con pareti bianche, parquet scuro, camino bifacciale e TV a parete
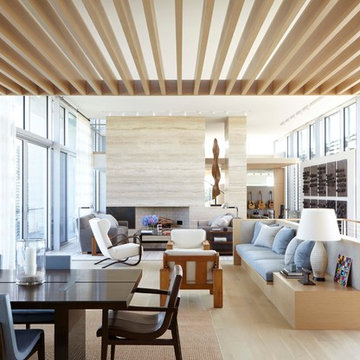
Living Room and Dining Room
Photo by Joshua McHugh
Idee per un grande soggiorno design aperto con pareti bianche, parquet chiaro, camino bifacciale e cornice del camino in pietra
Idee per un grande soggiorno design aperto con pareti bianche, parquet chiaro, camino bifacciale e cornice del camino in pietra
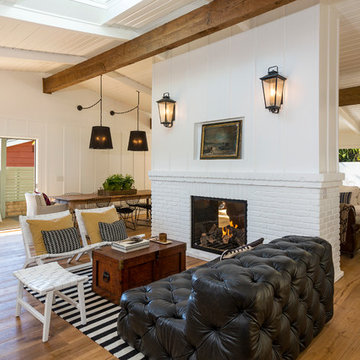
Idee per un soggiorno stile marino aperto con sala formale, pareti bianche, pavimento in legno massello medio e camino bifacciale

The game room with views to the hills beyond as seen from the living room area. The entry hallway connects the two spaces. High clerestory windows frame views of the surrounding oak trees.
Living grigi con camino bifacciale - Foto e idee per arredare
6


