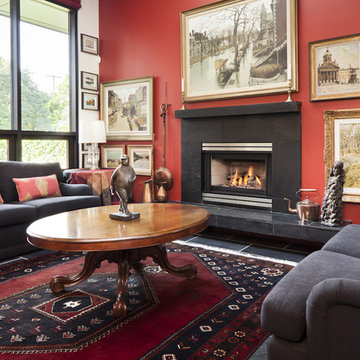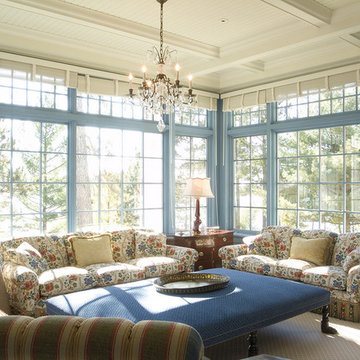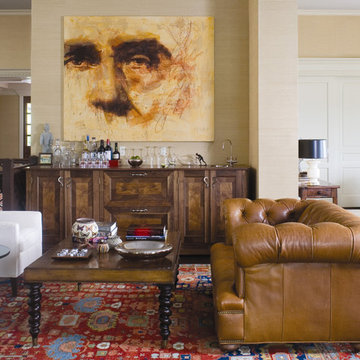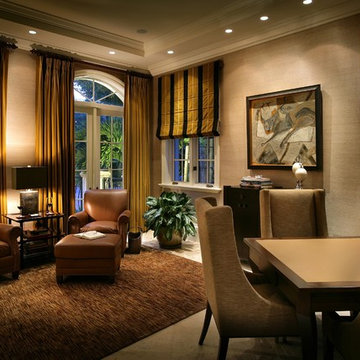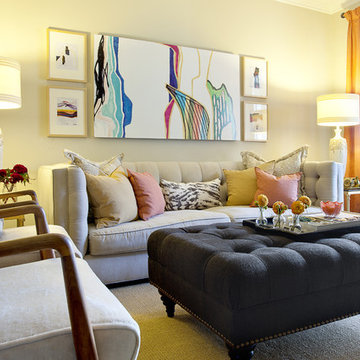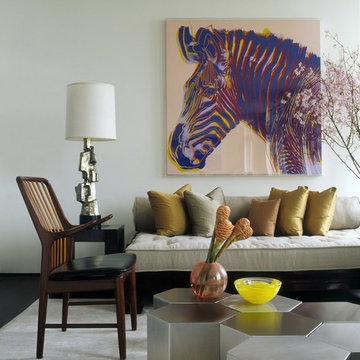Living - Foto e idee per arredare
Filtra anche per:
Budget
Ordina per:Popolari oggi
41 - 60 di 1.821 foto

Spacecrafting Photography
Esempio di una veranda stile marino di medie dimensioni con pavimento beige e pavimento in travertino
Esempio di una veranda stile marino di medie dimensioni con pavimento beige e pavimento in travertino
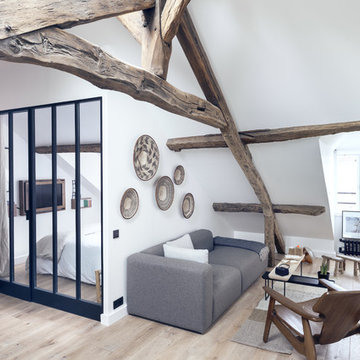
©Alexis Cottin
Ispirazione per un soggiorno nordico di medie dimensioni con pareti bianche, parquet chiaro, sala formale, nessun camino e nessuna TV
Ispirazione per un soggiorno nordico di medie dimensioni con pareti bianche, parquet chiaro, sala formale, nessun camino e nessuna TV
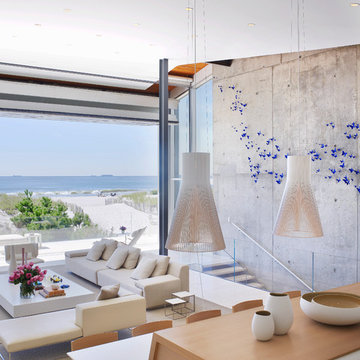
Eric Laignel
Ispirazione per un grande soggiorno moderno aperto
Ispirazione per un grande soggiorno moderno aperto
Trova il professionista locale adatto per il tuo progetto
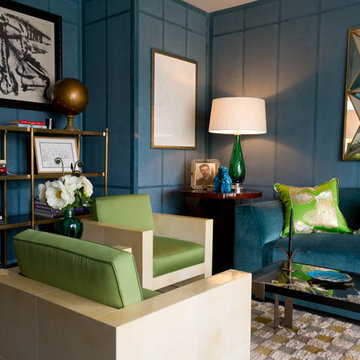
Study: Brian Del Toro Inc.
Photo by: Rikki Snyder © 2012 Houzz
Ispirazione per un soggiorno minimal con pareti blu e libreria
Ispirazione per un soggiorno minimal con pareti blu e libreria
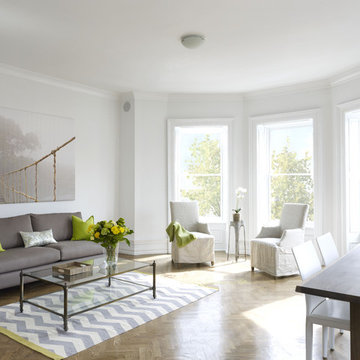
Modern and bright Living Room with herringbone floors in Brooklyn, NY
Ispirazione per un grande soggiorno design aperto con pareti bianche, pavimento in legno massello medio, nessuna TV, nessun camino e pavimento marrone
Ispirazione per un grande soggiorno design aperto con pareti bianche, pavimento in legno massello medio, nessuna TV, nessun camino e pavimento marrone
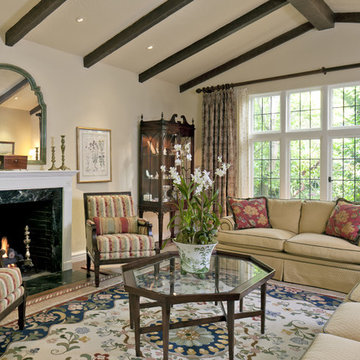
Laundry. Undercoutner laundry. corian. Laundry Room. Bay window. Buil-in bench. Window seat. Jack & Jill Bath. Pass through bath. Bedroom. Green. Pink. Yellow. Wallpaper. Romantic. Vintage. Restoration. Marble. Jakarta Pink Marble. subway Tile. Wainscot. Grab Bar. Framless shower enclosure. Edwardian. Edwardian Faucet. Rohl. Shower basket. Pedestal sink. Shower Pan. Onyx tile. Medicine cabinet. Fireplace. Window treatments. Gas insert fireplace. Plaster.
Photography by Scott Hargis
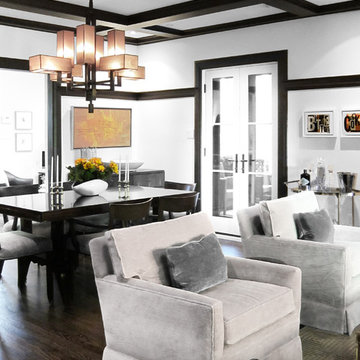
Existing trim was re-used and recreated where required to make a renovation look original to the home. The original Living Room was separated from the Dining Room - walls were moved, and door openings made bigger to improve flow.
Construction: CanTrust Contracting Group
Photography: Croma Design Inc.
Ricarica la pagina per non vedere più questo specifico annuncio
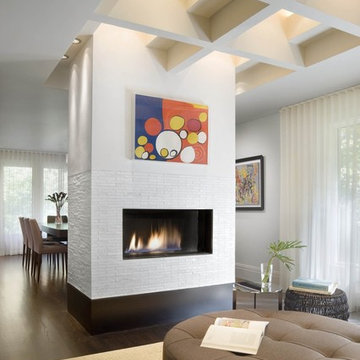
A new fireplace separate lounge from dining areas. Ceiling coves allow filtered natural light into the space.
© John Horner Photography
Ispirazione per un soggiorno moderno con cornice del camino piastrellata e tappeto
Ispirazione per un soggiorno moderno con cornice del camino piastrellata e tappeto

Builder: Markay Johnson Construction
visit: www.mjconstruction.com
Project Details:
Located on a beautiful corner lot of just over one acre, this sumptuous home presents Country French styling – with leaded glass windows, half-timber accents, and a steeply pitched roof finished in varying shades of slate. Completed in 2006, the home is magnificently appointed with traditional appeal and classic elegance surrounding a vast center terrace that accommodates indoor/outdoor living so easily. Distressed walnut floors span the main living areas, numerous rooms are accented with a bowed wall of windows, and ceilings are architecturally interesting and unique. There are 4 additional upstairs bedroom suites with the convenience of a second family room, plus a fully equipped guest house with two bedrooms and two bathrooms. Equally impressive are the resort-inspired grounds, which include a beautiful pool and spa just beyond the center terrace and all finished in Connecticut bluestone. A sport court, vast stretches of level lawn, and English gardens manicured to perfection complete the setting.
Photographer: Bernard Andre Photography
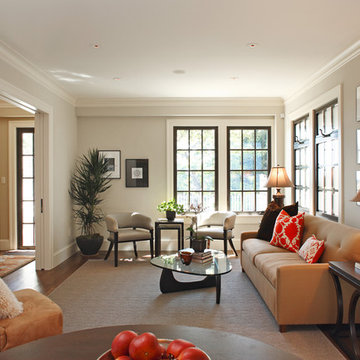
A bachelor with an ambitious project, and plans to start a family, called on me to convert a rundown apartment building into his dream home. This stunning city dwelling is the result of my love for New York townhomes, with European influences and modern flair.
Ricarica la pagina per non vedere più questo specifico annuncio
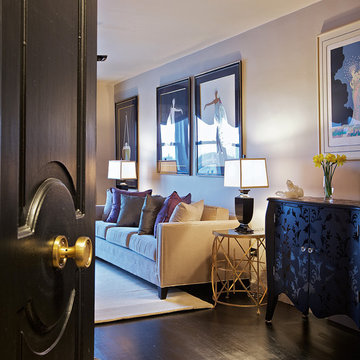
The Accent Chest with damask look Finish and Glass Pulls uniquely compliments the richness of the black satin colored hardwood floors.
Displayed next to it, a handcrafted side table marries a black granite top with a hand-painted antique-gold iron base showcasing a black lead crystal table Lamp with silk cafe shade.
Photography: Scott Morris
Living - Foto e idee per arredare
Ricarica la pagina per non vedere più questo specifico annuncio
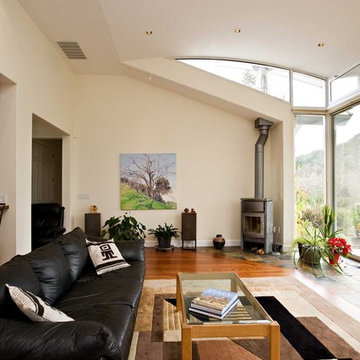
Idee per un grande soggiorno minimalista con pavimento in legno massello medio, pareti bianche, cornice del camino in pietra e stufa a legna
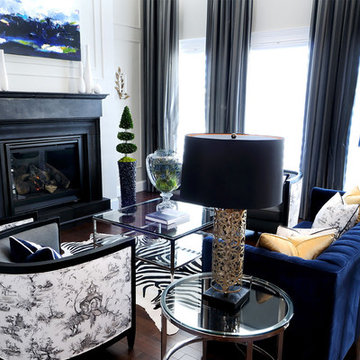
D&M Images
Immagine di un soggiorno minimal con pareti bianche e camino classico
Immagine di un soggiorno minimal con pareti bianche e camino classico
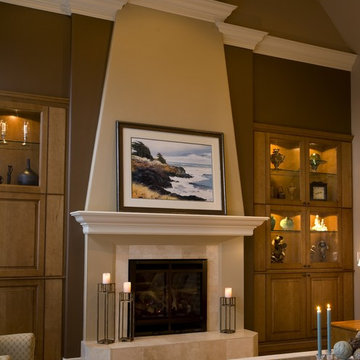
Custom plastered and limestone fireplace
Esempio di un soggiorno classico con pareti marroni
Esempio di un soggiorno classico con pareti marroni
3




