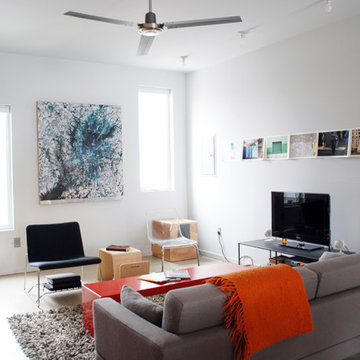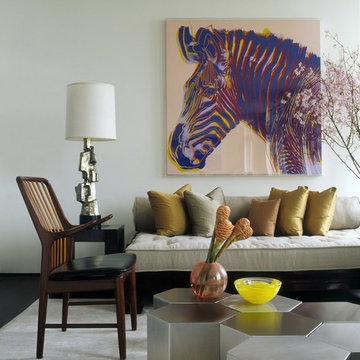Living bianchi - Foto e idee per arredare
Filtra anche per:
Budget
Ordina per:Popolari oggi
1 - 20 di 220 foto
1 di 4
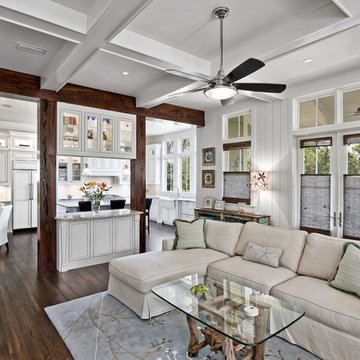
Striking eclectic coastal home by Borges Brooks Builders of Watercolor, FL.
Photo by Fletcher Isacks.
Foto di un soggiorno chic aperto con pareti bianche, parquet scuro e tappeto
Foto di un soggiorno chic aperto con pareti bianche, parquet scuro e tappeto

Esempio di un soggiorno country con sala formale, pareti bianche, parquet chiaro, camino classico, cornice del camino in legno, nessuna TV e pavimento marrone
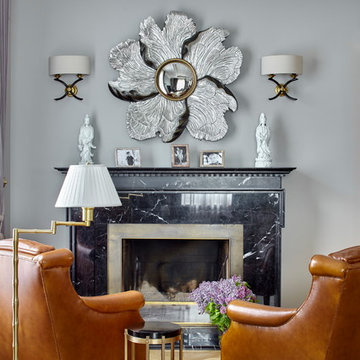
Сергей Ананьев
Foto di un soggiorno tradizionale con pareti grigie, parquet chiaro, camino classico, cornice del camino in pietra e pavimento beige
Foto di un soggiorno tradizionale con pareti grigie, parquet chiaro, camino classico, cornice del camino in pietra e pavimento beige
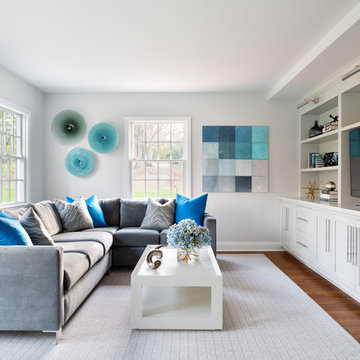
Donna Dotan Photography Inc.
Ispirazione per un soggiorno classico di medie dimensioni con sala formale, pareti bianche, pavimento in legno massello medio e TV autoportante
Ispirazione per un soggiorno classico di medie dimensioni con sala formale, pareti bianche, pavimento in legno massello medio e TV autoportante
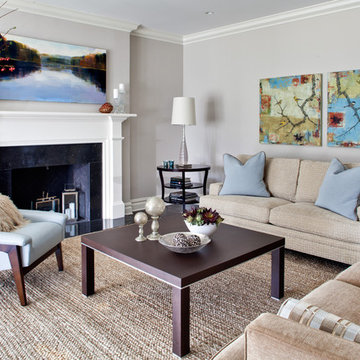
Update of existing home in Pelham.
Ispirazione per un soggiorno contemporaneo di medie dimensioni e aperto con pareti grigie, sala formale, parquet scuro, camino classico, cornice del camino in legno, nessuna TV, pavimento marrone e tappeto
Ispirazione per un soggiorno contemporaneo di medie dimensioni e aperto con pareti grigie, sala formale, parquet scuro, camino classico, cornice del camino in legno, nessuna TV, pavimento marrone e tappeto

Walls are Sherwin Williams Wool Skein. Sofa from Lee Industries.
Immagine di un soggiorno classico di medie dimensioni e aperto con pareti beige e moquette
Immagine di un soggiorno classico di medie dimensioni e aperto con pareti beige e moquette
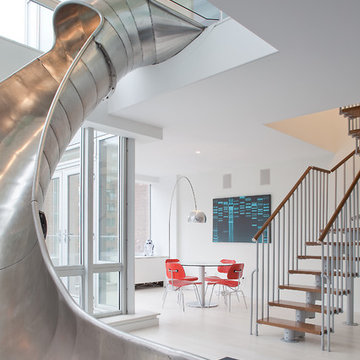
TCA has had a lot of experience connecting smaller apartments together into a seamless whole, this this adventurous client requested something we'd never seen before. IN a newly constructed multi-residential development, in the East Village of NYC, TCA had the opportunity to meet a unique client's desire to combine two penthouse condos...with a helical slide. In this transformation, two identical 1-bedroom units, one atop the other, were combined into a duplex 2-bedroom home with the option to descend in the usual way on a new Italian-made "Rintal" stair, or more speedily, in a seated position, careening through the hew double-height atrium.
The half-tube stainless steel slide starts on the top floor neat the office, and lands below near both the living and dining areas. The sculptural slide is housed in a newly created 18' tall double-height space, which includes custom designed glass railings. The image of the stainless steel curves in front of the oversized window to the city beyond, say nothing of the irrepressible glee of grown adults on the slide, is surprisingly poetic; with careful detail, the playground element is an unexpectedly elegant addition to the space.
Upon completion, the owner enjoys not only the newly combined total of 2,400 square feet, but also a new game room, office, putting green on the terrace, and of course, the slide. TCA managed to creatively and successfully turn this now 2 story East Village duplex penthouse into a perfect place for both work and play.
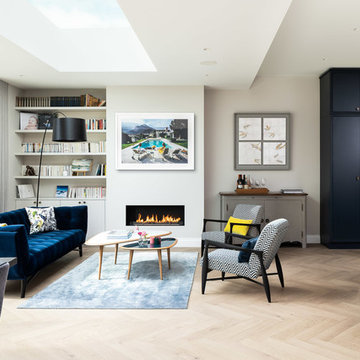
Foto di un soggiorno design aperto con libreria, pareti grigie, parquet chiaro, camino lineare Ribbon, nessuna TV e tappeto

Spacecrafting Photography
Esempio di una veranda stile marino di medie dimensioni con pavimento beige e pavimento in travertino
Esempio di una veranda stile marino di medie dimensioni con pavimento beige e pavimento in travertino
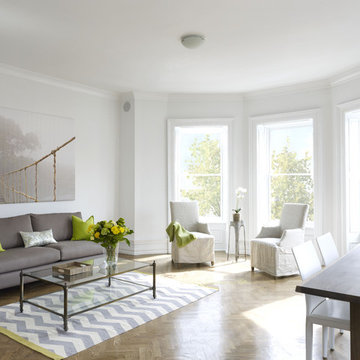
Modern and bright Living Room with herringbone floors in Brooklyn, NY
Ispirazione per un grande soggiorno design aperto con pareti bianche, pavimento in legno massello medio, nessuna TV, nessun camino e pavimento marrone
Ispirazione per un grande soggiorno design aperto con pareti bianche, pavimento in legno massello medio, nessuna TV, nessun camino e pavimento marrone
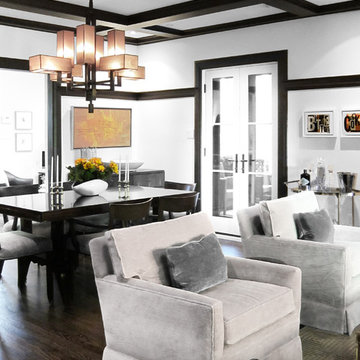
Existing trim was re-used and recreated where required to make a renovation look original to the home. The original Living Room was separated from the Dining Room - walls were moved, and door openings made bigger to improve flow.
Construction: CanTrust Contracting Group
Photography: Croma Design Inc.
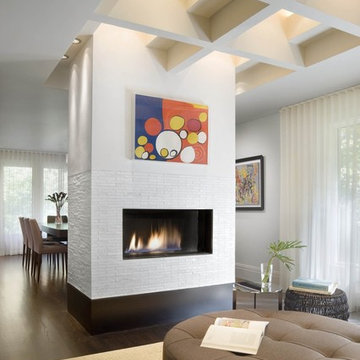
A new fireplace separate lounge from dining areas. Ceiling coves allow filtered natural light into the space.
© John Horner Photography
Ispirazione per un soggiorno moderno con cornice del camino piastrellata e tappeto
Ispirazione per un soggiorno moderno con cornice del camino piastrellata e tappeto
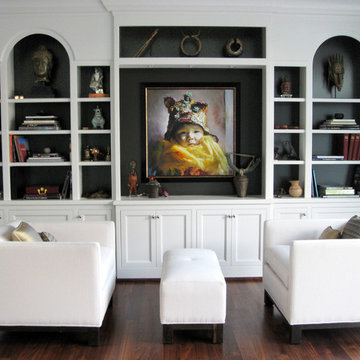
Immagine di un soggiorno contemporaneo con pareti nere e parquet scuro
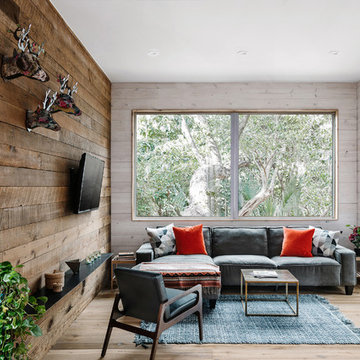
Photo by Chase Daniel
Foto di un soggiorno rustico con pareti beige, parquet chiaro, nessun camino e TV a parete
Foto di un soggiorno rustico con pareti beige, parquet chiaro, nessun camino e TV a parete
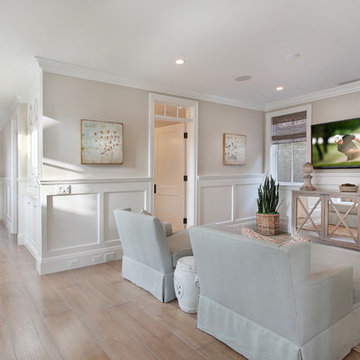
Architect: Brandon Architects Inc.
Contractor/Interior Designer: Patterson Construction, Newport Beach, CA.
Photos by: Jeri Keogel
Esempio di un soggiorno costiero con pareti beige, TV a parete e parquet chiaro
Esempio di un soggiorno costiero con pareti beige, TV a parete e parquet chiaro
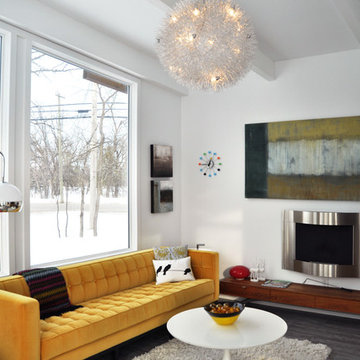
Existing sunroom (1958) conversion into functional 4-season mid century modern living space. The furniture and decor mainly consists of recycled, reclaimed and refurbished material from various location such as the Re-Store (Habitat for Humanity), garage sales, vintage stores and flea markets.
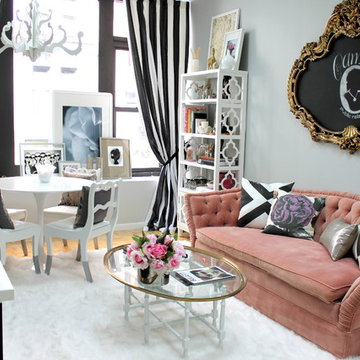
Idee per un piccolo soggiorno bohémian chiuso con nessuna TV, pareti grigie, parquet chiaro e tappeto
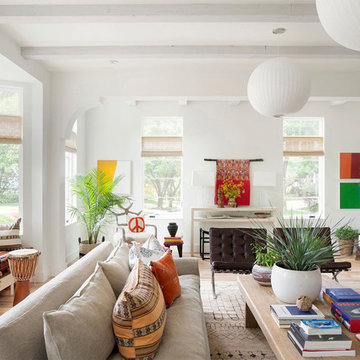
Architect: Charlie & Co. | Builder: Detail Homes | Photographer: Spacecrafting
Ispirazione per un soggiorno bohémian con libreria, pareti bianche, parquet chiaro, pavimento beige e tappeto
Ispirazione per un soggiorno bohémian con libreria, pareti bianche, parquet chiaro, pavimento beige e tappeto
Living bianchi - Foto e idee per arredare
1



