Living eclettici con sala formale - Foto e idee per arredare
Filtra anche per:
Budget
Ordina per:Popolari oggi
161 - 180 di 6.040 foto
1 di 3
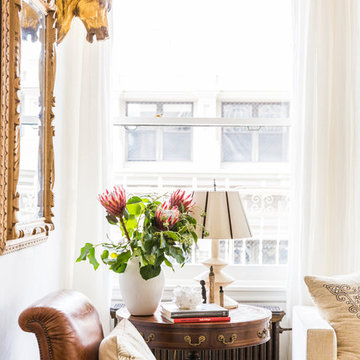
Lesley Unruh
Idee per un soggiorno bohémian di medie dimensioni e aperto con sala formale, pareti bianche, pavimento in legno verniciato, nessun camino, nessuna TV e pavimento beige
Idee per un soggiorno bohémian di medie dimensioni e aperto con sala formale, pareti bianche, pavimento in legno verniciato, nessun camino, nessuna TV e pavimento beige
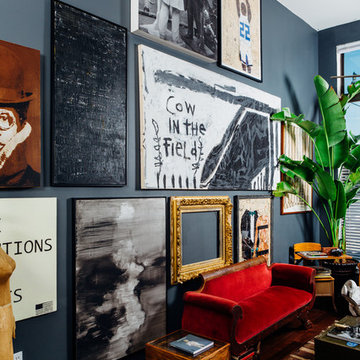
Immagine di un soggiorno bohémian di medie dimensioni e aperto con sala formale, pareti blu, parquet scuro, nessun camino, nessuna TV e pavimento marrone
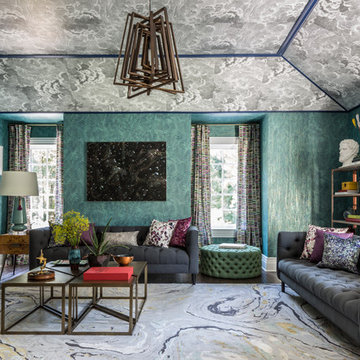
Foto di un grande soggiorno eclettico chiuso con pareti verdi, parquet scuro, sala formale, nessun camino, nessuna TV, pavimento marrone e tappeto
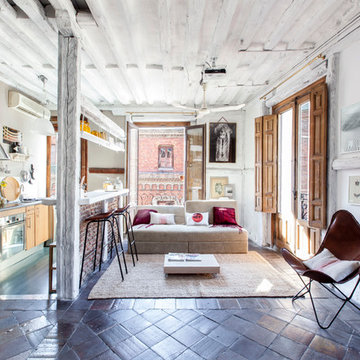
Lupe Clemente Fotografía
Immagine di un soggiorno eclettico di medie dimensioni e aperto con sala formale, pareti bianche, pavimento in terracotta, nessun camino e nessuna TV
Immagine di un soggiorno eclettico di medie dimensioni e aperto con sala formale, pareti bianche, pavimento in terracotta, nessun camino e nessuna TV
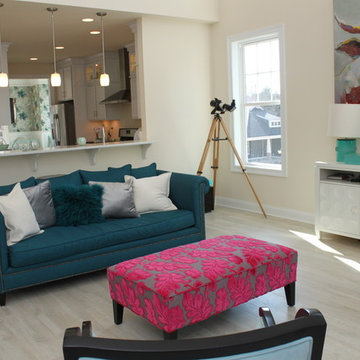
www.ufabstore.com Carley Hamilton
Idee per un soggiorno bohémian di medie dimensioni e aperto con sala formale, pareti beige, parquet chiaro, nessun camino, nessuna TV e pavimento beige
Idee per un soggiorno bohémian di medie dimensioni e aperto con sala formale, pareti beige, parquet chiaro, nessun camino, nessuna TV e pavimento beige
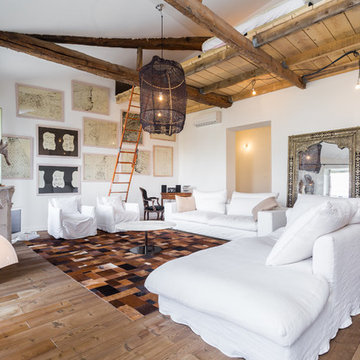
Merci de me contacter pour toute publication et utilisation des photos.
Franck Minieri | Photographe
www.franckminieri.com
Idee per un grande soggiorno eclettico chiuso con sala formale, pareti bianche, pavimento in legno massello medio, nessun camino e nessuna TV
Idee per un grande soggiorno eclettico chiuso con sala formale, pareti bianche, pavimento in legno massello medio, nessun camino e nessuna TV

This Edwardian house in Redland has been refurbished from top to bottom. The 1970s decor has been replaced with a contemporary and slightly eclectic design concept. The front living room had to be completely rebuilt as the existing layout included a garage. Wall panelling has been added to the walls and the walls have been painted in Farrow and Ball Studio Green to create a timeless yes mysterious atmosphere. The false ceiling has been removed to reveal the original ceiling pattern which has been painted with gold paint. All sash windows have been replaced with timber double glazed sash windows.
An in built media wall complements the wall panelling.
The interior design is by Ivywell Interiors.
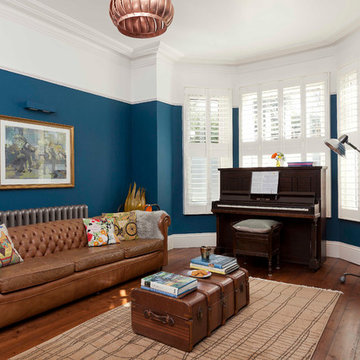
Fiona Walker-Arnott
Ispirazione per un soggiorno boho chic di medie dimensioni e chiuso con pareti blu, pavimento marrone, sala formale e parquet scuro
Ispirazione per un soggiorno boho chic di medie dimensioni e chiuso con pareti blu, pavimento marrone, sala formale e parquet scuro
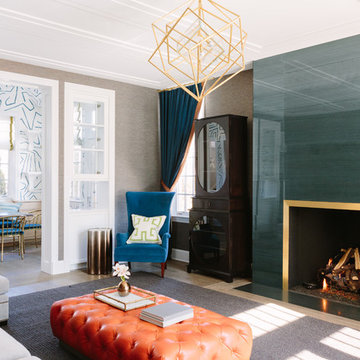
Aimee Mazzenga Photography
Ispirazione per un soggiorno bohémian chiuso e di medie dimensioni con pareti grigie, parquet chiaro, camino classico, cornice del camino in metallo, sala formale, nessuna TV e pavimento marrone
Ispirazione per un soggiorno bohémian chiuso e di medie dimensioni con pareti grigie, parquet chiaro, camino classico, cornice del camino in metallo, sala formale, nessuna TV e pavimento marrone
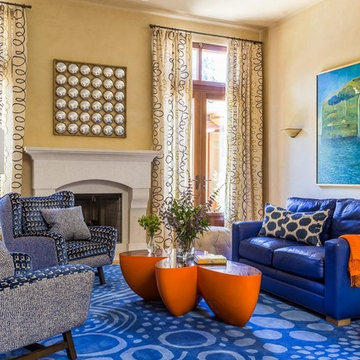
Family Room with large wing chairs, blue leather sofa, custom wool rug.
Photos by David Duncan Livingston
Foto di un grande soggiorno bohémian aperto con pareti gialle, camino classico, cornice del camino in cemento, sala formale, moquette e pavimento blu
Foto di un grande soggiorno bohémian aperto con pareti gialle, camino classico, cornice del camino in cemento, sala formale, moquette e pavimento blu
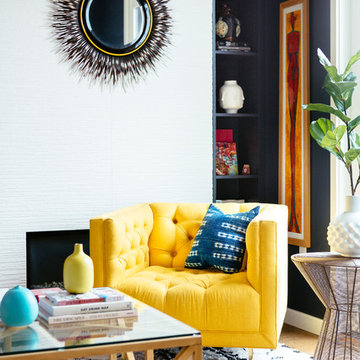
Colin Price Photography
Foto di un soggiorno eclettico di medie dimensioni e aperto con sala formale, pareti blu, pavimento in legno massello medio, camino ad angolo, cornice del camino piastrellata e TV a parete
Foto di un soggiorno eclettico di medie dimensioni e aperto con sala formale, pareti blu, pavimento in legno massello medio, camino ad angolo, cornice del camino piastrellata e TV a parete
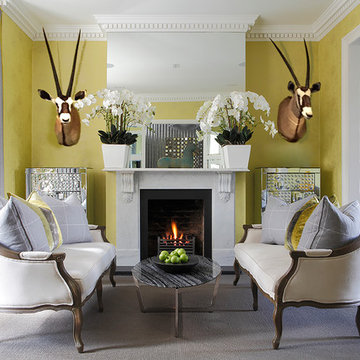
A townhouse Sitting Room features my favourite chartreuse green an Osborne & Little wallpaper, also picked up in cushions . A grey sisal carpet and grey flannel curtains add a complimentary neutral tone. A grey concrete console and wonderfully faceted decorative mirrored chests reflect pattern and colour wonderfully.
with the squashy sofa and TV in the adjacent room we used some small and stylised Louis XV sofas with a modern oval coffee table. We exposed the original brick in the fireplace and this colour is repeated in the taxidermy heads .
Photo credit : James Balston
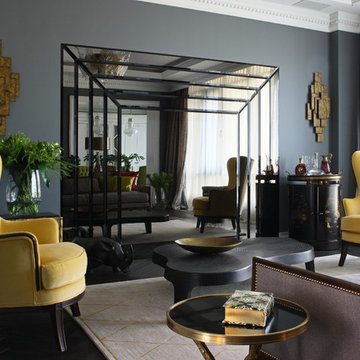
Фотограф Михаил Степанов
Immagine di un soggiorno bohémian con sala formale e pareti grigie
Immagine di un soggiorno bohémian con sala formale e pareti grigie
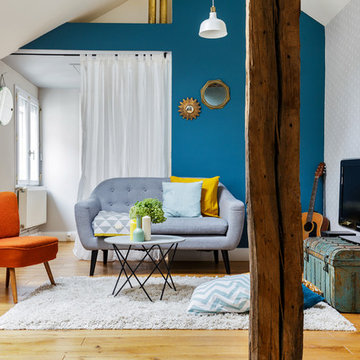
Idee per un soggiorno eclettico chiuso con sala formale, pareti blu, parquet chiaro e TV autoportante
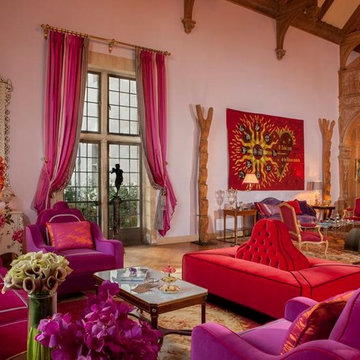
Ball room at Greystone Mansion.
Idee per un grande soggiorno eclettico aperto con sala formale, pareti rosa, parquet chiaro, nessuna TV, pavimento beige e nessun camino
Idee per un grande soggiorno eclettico aperto con sala formale, pareti rosa, parquet chiaro, nessuna TV, pavimento beige e nessun camino
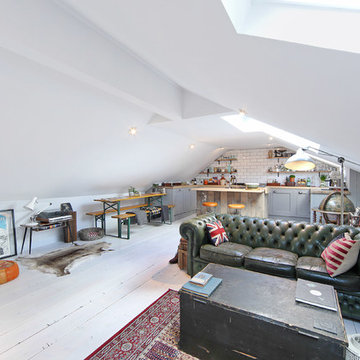
We tried to recycle as much as we could. The floorboards were from an old mill in Yorkshire, rough sawn and then waxed white.
Most of the furniture is from a range of Vintage shops around Hackney and flea markets.
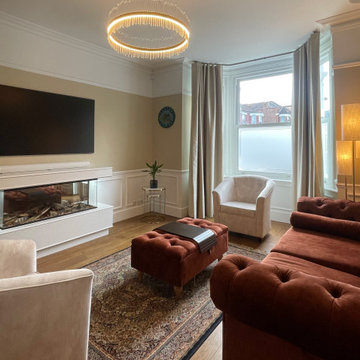
Immagine di un soggiorno eclettico con sala formale, pavimento in legno massello medio, stufa a legna e TV a parete

For this 1961 Mid-Century home we did a complete remodel while maintaining many existing features and our client’s bold furniture. We took our cues for style from our stylish clients; incorporating unique touches to create a home that feels very them. The result is a space that feels casual and modern but with wonderful character and texture as a backdrop.
The restrained yet bold color palette consists of dark neutrals, jewel tones, woven textures, handmade tiles, and antique rugs.
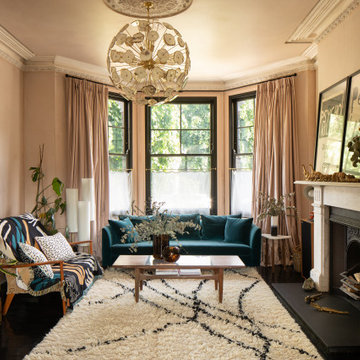
Ispirazione per un soggiorno bohémian con sala formale, pareti rosa, parquet scuro e camino classico
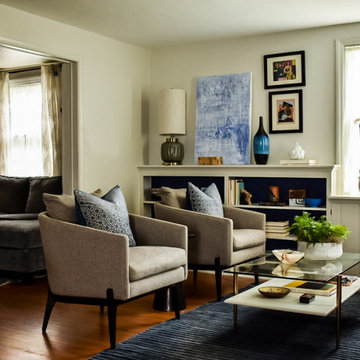
Idee per un piccolo soggiorno boho chic chiuso con sala formale, pavimento in legno massello medio, pavimento marrone e pareti beige
Living eclettici con sala formale - Foto e idee per arredare
9


