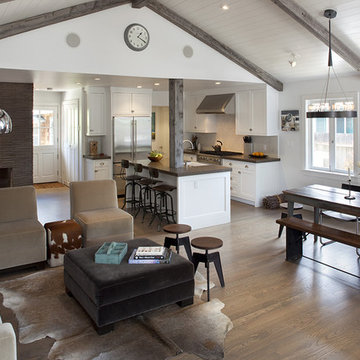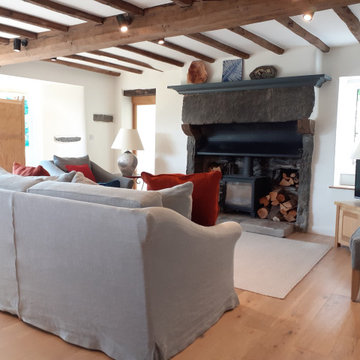Living country aperti - Foto e idee per arredare
Filtra anche per:
Budget
Ordina per:Popolari oggi
61 - 80 di 13.692 foto
1 di 3
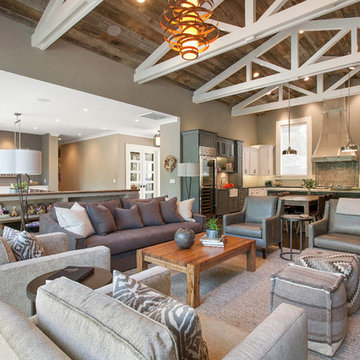
Farmhouse style with an industrial, contemporary feel.
Immagine di un grande soggiorno country aperto con pareti verdi e pavimento in legno massello medio
Immagine di un grande soggiorno country aperto con pareti verdi e pavimento in legno massello medio
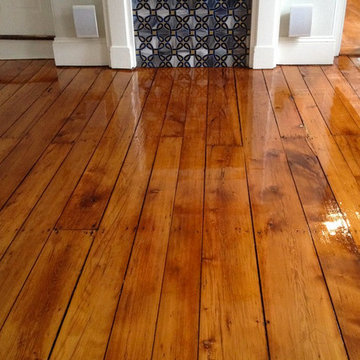
Robert A Civiletti
Idee per un soggiorno country di medie dimensioni e aperto con pavimento in legno massello medio, pareti bianche, camino classico e cornice del camino in intonaco
Idee per un soggiorno country di medie dimensioni e aperto con pavimento in legno massello medio, pareti bianche, camino classico e cornice del camino in intonaco

The destination : the great Room with white washed barn wood planks on the ceiling and rough hewn cross ties. Photo: Fred Golden
Esempio di un grande soggiorno country aperto con pareti verdi, camino classico e cornice del camino in pietra
Esempio di un grande soggiorno country aperto con pareti verdi, camino classico e cornice del camino in pietra
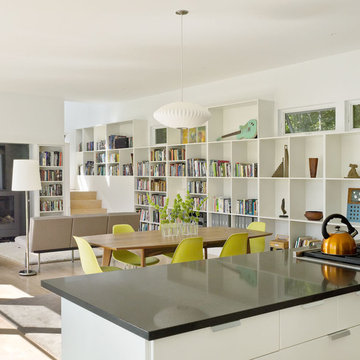
To view other projects by TruexCullins Architecture + Interior design visit www.truexcullins.com
Photos taken by Jim Westphalen
Esempio di un ampio soggiorno country aperto con libreria, pareti bianche e stufa a legna
Esempio di un ampio soggiorno country aperto con libreria, pareti bianche e stufa a legna

Victorian Pool House
Architect: Greg Klein at John Malick & Associates
Photograph by Jeannie O'Connor
Immagine di un ampio soggiorno country aperto con sala giochi, pareti bianche, pavimento in gres porcellanato, nessun camino, TV a parete e pavimento multicolore
Immagine di un ampio soggiorno country aperto con sala giochi, pareti bianche, pavimento in gres porcellanato, nessun camino, TV a parete e pavimento multicolore
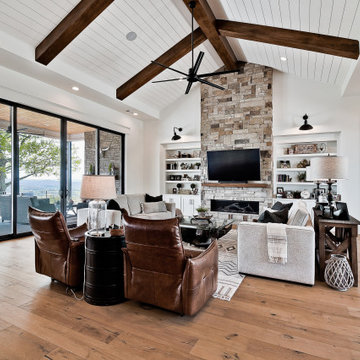
Immagine di un grande soggiorno country aperto con pareti bianche, parquet chiaro, camino lineare Ribbon, cornice del camino in pietra, TV a parete e soffitto a volta
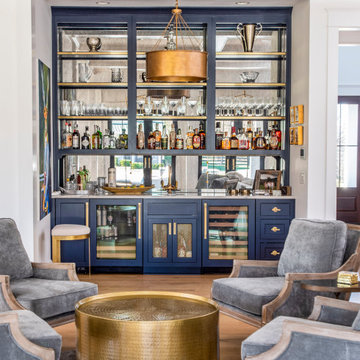
Ispirazione per un grande soggiorno country aperto con sala formale, pareti bianche, parquet chiaro, camino classico, cornice del camino in pietra, TV a parete, pavimento marrone e soffitto a cassettoni

This living space is part of a Great Room that connects to the kitchen. Beautiful white brick cladding around the fireplace and chimney. White oak features including: fireplace mantel, floating shelves, and solid wood floor. The custom cabinetry on either side of the fireplace has glass display doors and Cambria Quartz countertops. The firebox is clad with stone in herringbone pattern.
Photo by Molly Rose Photography

Idee per un grande soggiorno country aperto con pareti bianche, parquet chiaro, pavimento marrone, soffitto a volta e pareti in perlinato

Custom fireplace with a new reclaimed wood mantle and designer side cabinets to create storage with artistic elements.
Esempio di un grande soggiorno country aperto con pareti bianche, pavimento in legno massello medio, camino classico, cornice del camino piastrellata, TV a parete e pavimento marrone
Esempio di un grande soggiorno country aperto con pareti bianche, pavimento in legno massello medio, camino classico, cornice del camino piastrellata, TV a parete e pavimento marrone
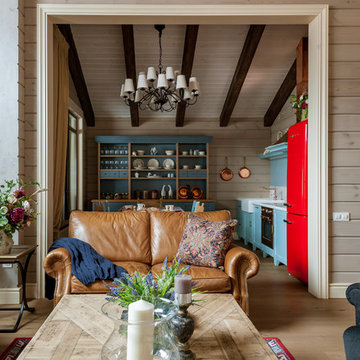
Гостиная кантри. Вид на кухню. Диван из натуральной кожи, Home Concept, столик, Ralph Lauren Home, синий буфет, букет, люстра, балки.
Esempio di un soggiorno country di medie dimensioni e aperto con sala formale, pareti beige, parquet chiaro, camino ad angolo, cornice del camino in pietra, TV a parete, pavimento marrone, travi a vista e pareti in legno
Esempio di un soggiorno country di medie dimensioni e aperto con sala formale, pareti beige, parquet chiaro, camino ad angolo, cornice del camino in pietra, TV a parete, pavimento marrone, travi a vista e pareti in legno
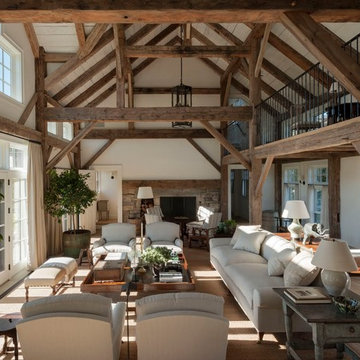
Foto di un ampio soggiorno country aperto con pareti beige, camino classico e cornice del camino in pietra

When Cummings Architects first met with the owners of this understated country farmhouse, the building’s layout and design was an incoherent jumble. The original bones of the building were almost unrecognizable. All of the original windows, doors, flooring, and trims – even the country kitchen – had been removed. Mathew and his team began a thorough design discovery process to find the design solution that would enable them to breathe life back into the old farmhouse in a way that acknowledged the building’s venerable history while also providing for a modern living by a growing family.
The redesign included the addition of a new eat-in kitchen, bedrooms, bathrooms, wrap around porch, and stone fireplaces. To begin the transforming restoration, the team designed a generous, twenty-four square foot kitchen addition with custom, farmers-style cabinetry and timber framing. The team walked the homeowners through each detail the cabinetry layout, materials, and finishes. Salvaged materials were used and authentic craftsmanship lent a sense of place and history to the fabric of the space.
The new master suite included a cathedral ceiling showcasing beautifully worn salvaged timbers. The team continued with the farm theme, using sliding barn doors to separate the custom-designed master bath and closet. The new second-floor hallway features a bold, red floor while new transoms in each bedroom let in plenty of light. A summer stair, detailed and crafted with authentic details, was added for additional access and charm.
Finally, a welcoming farmer’s porch wraps around the side entry, connecting to the rear yard via a gracefully engineered grade. This large outdoor space provides seating for large groups of people to visit and dine next to the beautiful outdoor landscape and the new exterior stone fireplace.
Though it had temporarily lost its identity, with the help of the team at Cummings Architects, this lovely farmhouse has regained not only its former charm but also a new life through beautifully integrated modern features designed for today’s family.
Photo by Eric Roth
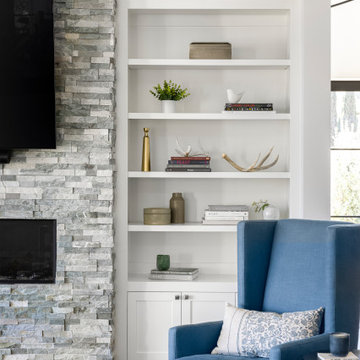
Esempio di un ampio soggiorno country aperto con pareti bianche, pavimento in legno massello medio, camino classico, cornice del camino in pietra, TV a parete, pavimento marrone e soffitto a volta
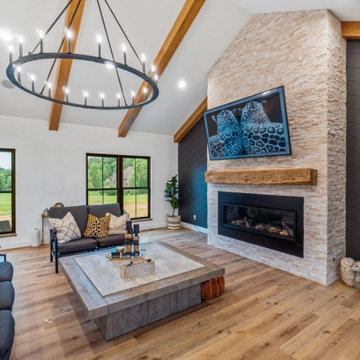
Idee per un grande soggiorno country aperto con sala formale, pareti bianche, parquet chiaro, camino classico, cornice del camino in pietra, TV a parete e soffitto a volta

Immagine di un grande soggiorno country aperto con pareti bianche, pavimento in legno massello medio, camino classico, cornice del camino in pietra, nessuna TV e soffitto a volta

2021 - 3,100 square foot Coastal Farmhouse Style Residence completed with French oak hardwood floors throughout, light and bright with black and natural accents.
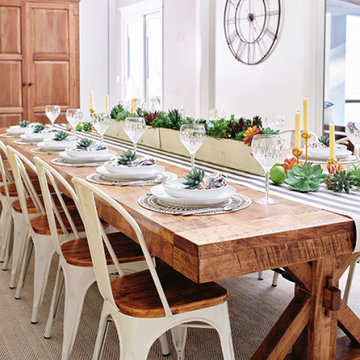
One of the most important investments in the room was the custom-built farmhouse dining room table—15′ long and 5′ wide—that seats 16 before its breadboard ends are extended to seat up to 20. The beauty and visual weight that this table, paired with the china armoire with custom aqua interior, balances the weight and warmth of the floor to ceiling fireplace on the other side of the room.
Living country aperti - Foto e idee per arredare
4



