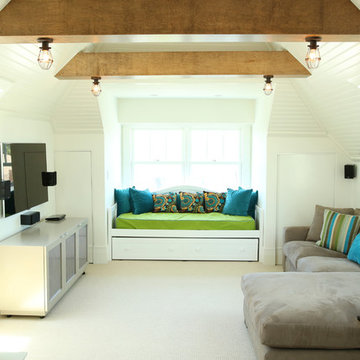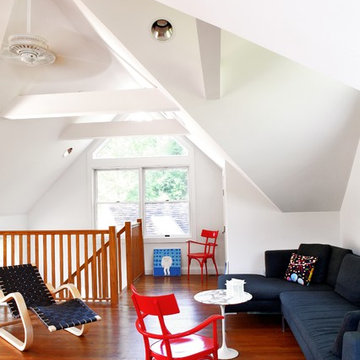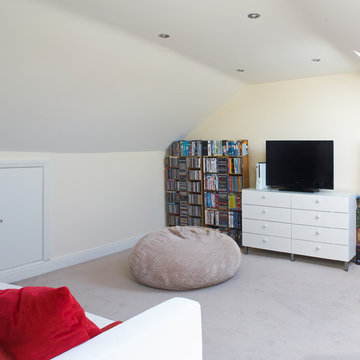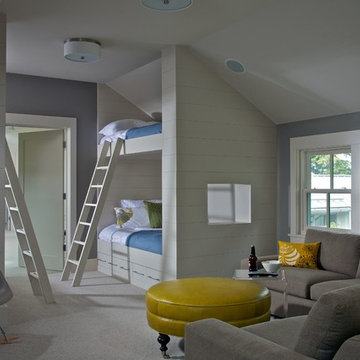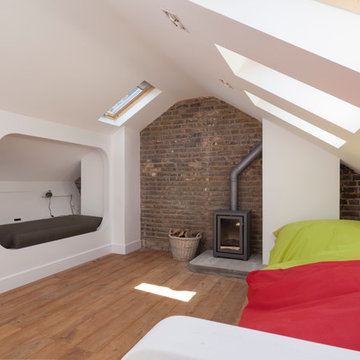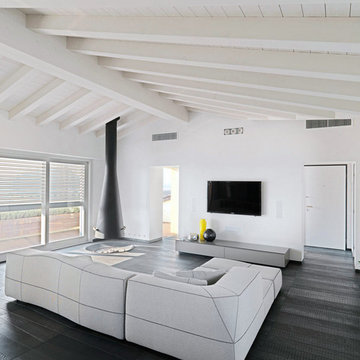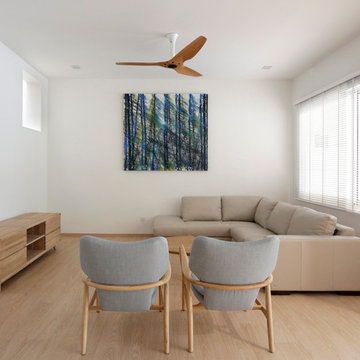Living contemporanei - Foto e idee per arredare
Filtra anche per:
Budget
Ordina per:Popolari oggi
21 - 40 di 43 foto
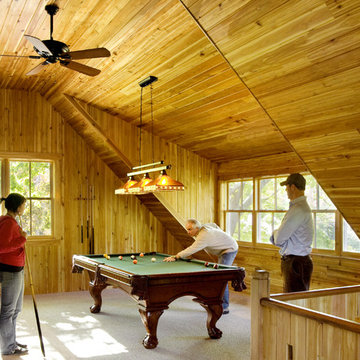
Jacob Lilley Architects
Location: Lincoln, MA, USA
A traditional Cape Home serves as the backdrop for the addition of a new two story garage. The design and scale remain respectful to the proportions and simplicity of the main house. In addition to a new two car garage, the project includes first level mud and laundry rooms, a family recreation room on the second level, and an open stair providing access from the existing kitchen. The interiors are finished in a tongue and groove cedar for durability and its warm appearance.
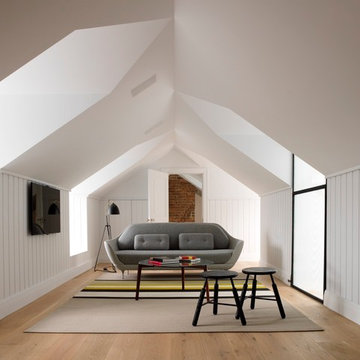
Ispirazione per un soggiorno minimal di medie dimensioni con pareti bianche e pavimento in legno massello medio
Trova il professionista locale adatto per il tuo progetto
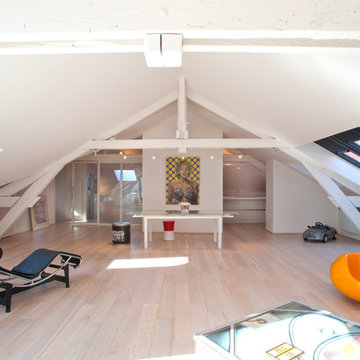
Digitlab
Foto di un ampio soggiorno minimal con pareti bianche, parquet chiaro e sala giochi
Foto di un ampio soggiorno minimal con pareti bianche, parquet chiaro e sala giochi
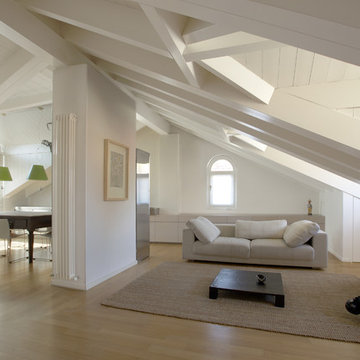
Laura Scaccabarozzi
Idee per un piccolo soggiorno design con pareti bianche, parquet chiaro e TV a parete
Idee per un piccolo soggiorno design con pareti bianche, parquet chiaro e TV a parete
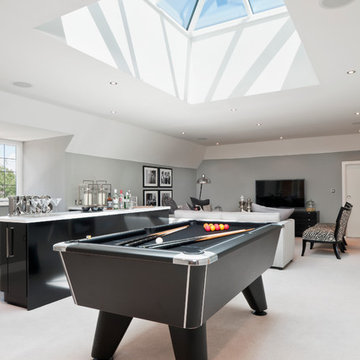
The family room is fully equipped with excellent facilities to suit everyone's tastes.
Idee per un soggiorno minimal
Idee per un soggiorno minimal
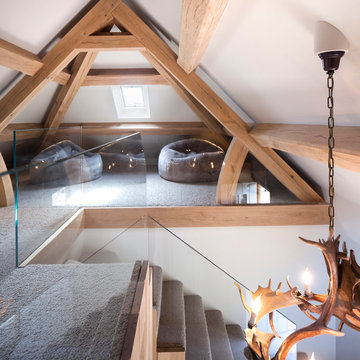
Project by Llama Developments and Janey Butler Interiors.
Photography by Andy Marshall
Esempio di un soggiorno minimal
Esempio di un soggiorno minimal
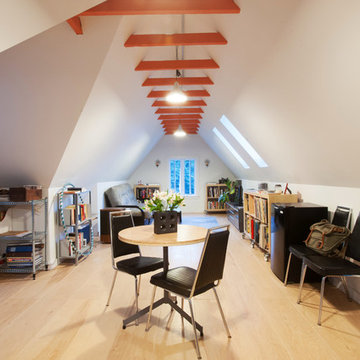
Photo: Jason Snyder © Houzz 2013
Foto di un soggiorno minimal aperto con pareti bianche, parquet chiaro e nessun camino
Foto di un soggiorno minimal aperto con pareti bianche, parquet chiaro e nessun camino
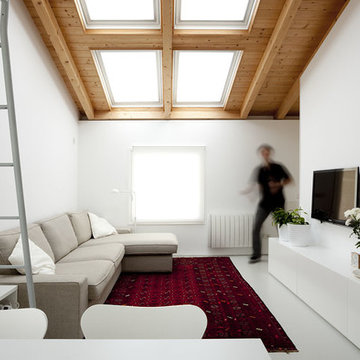
francisco berreteaga
Immagine di un soggiorno minimal di medie dimensioni e chiuso con pareti bianche, nessun camino e TV a parete
Immagine di un soggiorno minimal di medie dimensioni e chiuso con pareti bianche, nessun camino e TV a parete
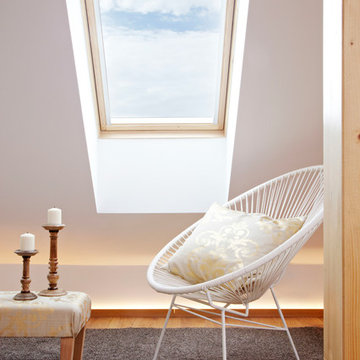
www.christianburmester.com
Idee per un piccolo soggiorno minimal con pareti bianche e pavimento in legno massello medio
Idee per un piccolo soggiorno minimal con pareti bianche e pavimento in legno massello medio
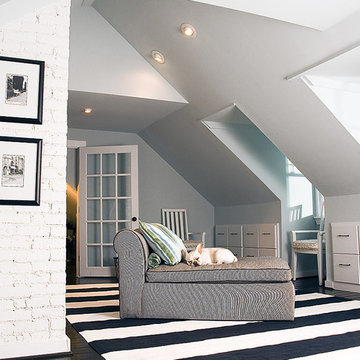
Idee per un soggiorno design di medie dimensioni e stile loft con pareti bianche, parquet scuro, nessun camino e nessuna TV
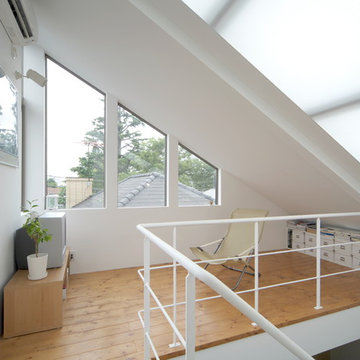
Ispirazione per un piccolo soggiorno minimal stile loft con pareti bianche, pavimento in legno massello medio, nessun camino, nessuna TV e pavimento marrone
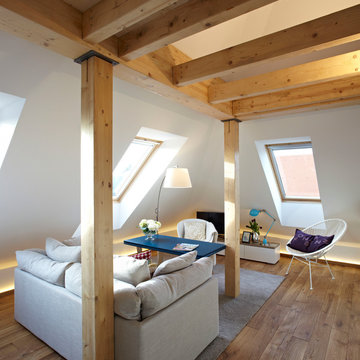
www.christianburmester.com
Immagine di un piccolo soggiorno minimal con pareti bianche, pavimento in legno massello medio, nessun camino e TV autoportante
Immagine di un piccolo soggiorno minimal con pareti bianche, pavimento in legno massello medio, nessun camino e TV autoportante
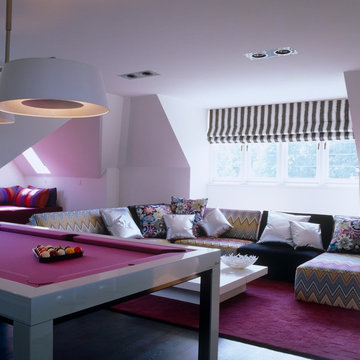
The works involved the complete refurbishment of a 1920's red brick and hanging tile detached house within a conservation area in Hampstead. The house had been in single occupation for many years, and had been extended in a 70's style not in keeping with either our clients new functional requirements or the orginal logic of the house. The client sought to subtly mix of the aesthetic of the orginal Arts and Crafts style with their passion for 1930/40's French deco and the practicality of a modern home. The existing footprint at ground floor but the more shoddy extensions were shorn and the orginal walls were tweaked to provide a better flow and circulation. The later and less durable alterations in the upper floors were completely removed as well as a dilapidated wooden pool house and crazy paving landscape of a similar era to the internal alterations were completely remodeled. The project exemplifies our approach of undertaking all aspects of the design, including the designed aspect of the design from the table linen to the architectural design and the landscape work.
Living contemporanei - Foto e idee per arredare
2



