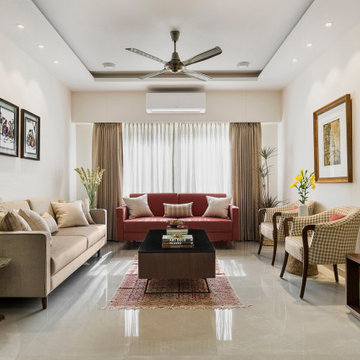Living contemporanei - Foto e idee per arredare
Filtra anche per:
Budget
Ordina per:Popolari oggi
41 - 60 di 9.308 foto
1 di 3

Foto di un soggiorno design aperto con sala formale, pareti bianche, pavimento in legno massello medio, camino classico, cornice del camino in pietra, nessuna TV, pavimento marrone, soffitto a volta e soffitto in legno
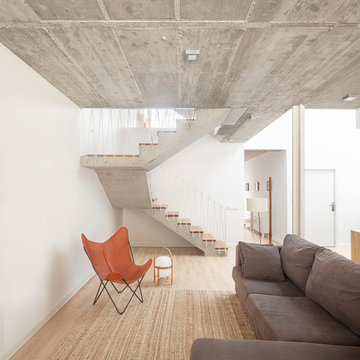
Idee per un soggiorno minimal di medie dimensioni e aperto con pareti bianche, parquet chiaro, travi a vista e tappeto

Ispirazione per un grande soggiorno contemporaneo aperto con pareti beige, parquet chiaro, camino classico, cornice del camino piastrellata, parete attrezzata, pavimento marrone e soffitto a cassettoni

Foto di un grande soggiorno minimal aperto con pareti gialle, pavimento con piastrelle in ceramica, stufa a legna, cornice del camino in metallo, TV autoportante, pavimento bianco e travi a vista
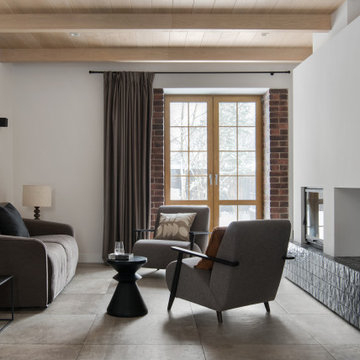
Esempio di un soggiorno design di medie dimensioni con libreria, pareti bianche, pavimento in gres porcellanato, camino classico, cornice del camino piastrellata, pavimento grigio, travi a vista e pareti in mattoni
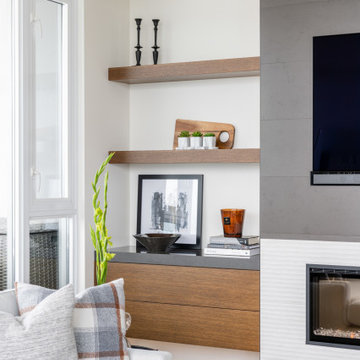
Ispirazione per un soggiorno design di medie dimensioni e aperto con sala formale, pareti bianche, parquet chiaro, camino classico, cornice del camino piastrellata, parete attrezzata, pavimento beige e soffitto a volta

Idee per un soggiorno minimal aperto con pareti bianche, pavimento in legno massello medio, camino lineare Ribbon, cornice del camino in pietra, pavimento marrone e travi a vista

Idee per un grande soggiorno design aperto con pareti bianche, parquet chiaro, camino classico, cornice del camino in cemento e soffitto a volta

Modern living room off of entry door with floating stairs and gas fireplace.
Ispirazione per un soggiorno design di medie dimensioni con pareti multicolore, pavimento in gres porcellanato, camino classico, cornice del camino in pietra, TV a parete, pavimento grigio e soffitto ribassato
Ispirazione per un soggiorno design di medie dimensioni con pareti multicolore, pavimento in gres porcellanato, camino classico, cornice del camino in pietra, TV a parete, pavimento grigio e soffitto ribassato
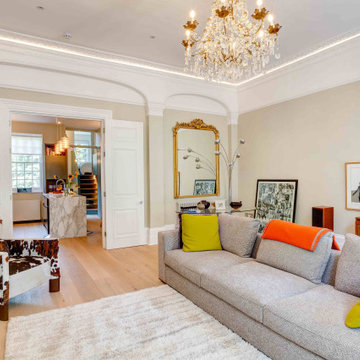
Historic and Contemporary:
Listed Grade II, this duplex apartment had the benefit of the original grand drawing room at first floor and extended to a 1980's double storey extension at the rear of the property.
The combination of the original and 20th C. alterations permitted the restoration and enhancement of the historic fabric of the original rooms in parallel with a contemporary refurbishment for the 1980’s extension.
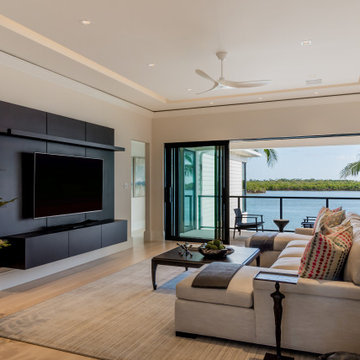
Idee per un soggiorno contemporaneo con pareti bianche, parquet chiaro, TV a parete, pavimento beige e soffitto ribassato
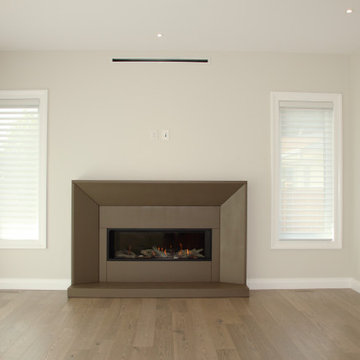
Living Room with concrete surround fireplace
Esempio di un soggiorno minimal di medie dimensioni e aperto con pareti grigie, parquet chiaro, camino classico, cornice del camino in cemento, nessuna TV, pavimento beige e soffitto a volta
Esempio di un soggiorno minimal di medie dimensioni e aperto con pareti grigie, parquet chiaro, camino classico, cornice del camino in cemento, nessuna TV, pavimento beige e soffitto a volta
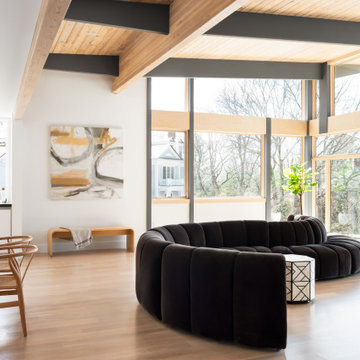
Immagine di un soggiorno minimal aperto con pareti bianche, parquet chiaro, pavimento beige, travi a vista e soffitto in legno

Foto di un soggiorno design di medie dimensioni e chiuso con sala formale, pareti grigie, parquet scuro, nessun camino, nessuna TV, pavimento marrone e soffitto ribassato

This expansive living area can host a variety of functions from a few guests to a huge party. Vast, floor to ceiling, glass doors slide across to open one side into the garden.
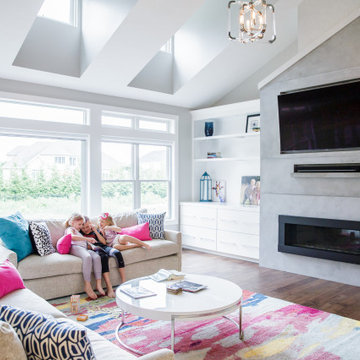
Immagine di un soggiorno minimal con pareti grigie, parquet scuro, camino lineare Ribbon, TV a parete, pavimento marrone e soffitto a volta

Esempio di un soggiorno contemporaneo aperto con sala formale, nessuna TV, camino classico, soffitto a volta, pareti multicolore, pavimento in legno massello medio, pavimento marrone, pareti in legno e cornice del camino in pietra ricostruita

I built this on my property for my aging father who has some health issues. Handicap accessibility was a factor in design. His dream has always been to try retire to a cabin in the woods. This is what he got.
It is a 1 bedroom, 1 bath with a great room. It is 600 sqft of AC space. The footprint is 40' x 26' overall.
The site was the former home of our pig pen. I only had to take 1 tree to make this work and I planted 3 in its place. The axis is set from root ball to root ball. The rear center is aligned with mean sunset and is visible across a wetland.
The goal was to make the home feel like it was floating in the palms. The geometry had to simple and I didn't want it feeling heavy on the land so I cantilevered the structure beyond exposed foundation walls. My barn is nearby and it features old 1950's "S" corrugated metal panel walls. I used the same panel profile for my siding. I ran it vertical to match the barn, but also to balance the length of the structure and stretch the high point into the canopy, visually. The wood is all Southern Yellow Pine. This material came from clearing at the Babcock Ranch Development site. I ran it through the structure, end to end and horizontally, to create a seamless feel and to stretch the space. It worked. It feels MUCH bigger than it is.
I milled the material to specific sizes in specific areas to create precise alignments. Floor starters align with base. Wall tops adjoin ceiling starters to create the illusion of a seamless board. All light fixtures, HVAC supports, cabinets, switches, outlets, are set specifically to wood joints. The front and rear porch wood has three different milling profiles so the hypotenuse on the ceilings, align with the walls, and yield an aligned deck board below. Yes, I over did it. It is spectacular in its detailing. That's the benefit of small spaces.
Concrete counters and IKEA cabinets round out the conversation.
For those who cannot live tiny, I offer the Tiny-ish House.
Photos by Ryan Gamma
Staging by iStage Homes
Design Assistance Jimmy Thornton

Benjamin Hill Photography
Idee per un ampio soggiorno design aperto con sala formale, pareti bianche, pavimento in legno massello medio, TV a parete, nessun camino, pavimento marrone e travi a vista
Idee per un ampio soggiorno design aperto con sala formale, pareti bianche, pavimento in legno massello medio, TV a parete, nessun camino, pavimento marrone e travi a vista
Living contemporanei - Foto e idee per arredare
3



