Living contemporanei con sala formale - Foto e idee per arredare
Filtra anche per:
Budget
Ordina per:Popolari oggi
21 - 40 di 39.155 foto
1 di 3
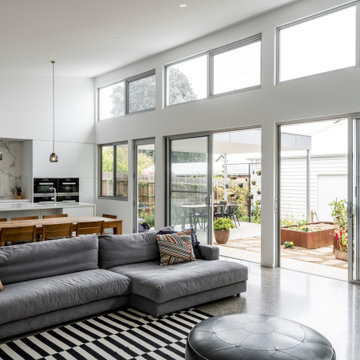
Spacious main/living room sharing with the kitchen and dining to create a large open space. Large doors and windows cover most of the wall opening up to the green backyard.
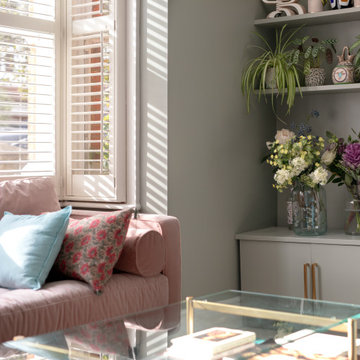
Warm and light living room
Immagine di un soggiorno contemporaneo di medie dimensioni e aperto con sala formale, pareti verdi, pavimento in laminato, camino classico, cornice del camino in legno, TV autoportante e pavimento bianco
Immagine di un soggiorno contemporaneo di medie dimensioni e aperto con sala formale, pareti verdi, pavimento in laminato, camino classico, cornice del camino in legno, TV autoportante e pavimento bianco

Atelier 211 is an ocean view, modern A-Frame beach residence nestled within Atlantic Beach and Amagansett Lanes. Custom-fit, 4,150 square foot, six bedroom, and six and a half bath residence in Amagansett; Atelier 211 is carefully considered with a fully furnished elective. The residence features a custom designed chef’s kitchen, serene wellness spa featuring a separate sauna and steam room. The lounge and deck overlook a heated saline pool surrounded by tiered grass patios and ocean views.
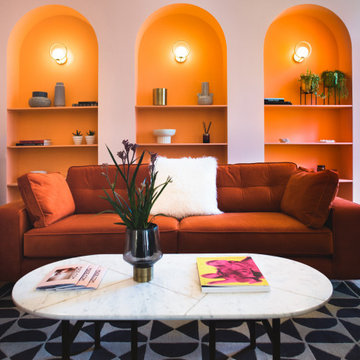
Immagine di un grande soggiorno minimal con sala formale, pareti rosa e pavimento multicolore
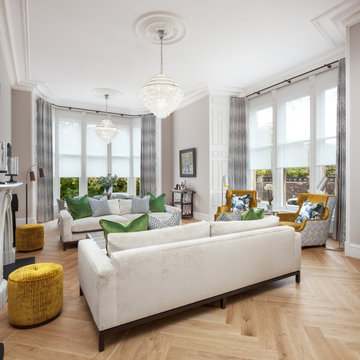
Ispirazione per un grande soggiorno design aperto con sala formale, pareti grigie, parquet chiaro, camino classico e pavimento beige
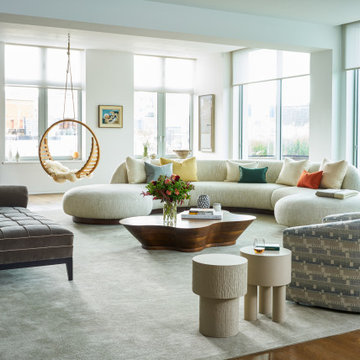
A large open plan living space within a contemporary apartment in Soho, central London.
Ispirazione per un ampio soggiorno minimal aperto con sala formale, pareti bianche, pavimento in legno massello medio, nessun camino e nessuna TV
Ispirazione per un ampio soggiorno minimal aperto con sala formale, pareti bianche, pavimento in legno massello medio, nessun camino e nessuna TV
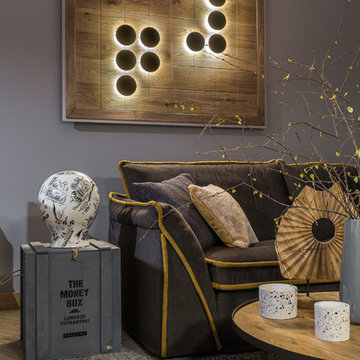
Панно "Игра Го", выполненное по авторским эскизам архитектора проекта, причудливая копилка на грубо сколоченном ящике подчеркиваю артистичность натуры хозяина квартиры.
-
Архитектор: Егоров Кирилл
Текстиль: Егорова Екатерина
Фотограф: Спиридонов Роман
Стилист: Шимкевич Евгения
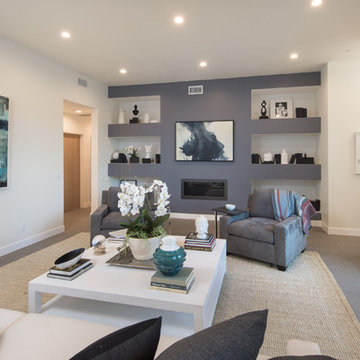
Esempio di un grande soggiorno minimal aperto con sala formale, pareti bianche, pavimento in cemento, nessun camino, cornice del camino in intonaco e pavimento grigio
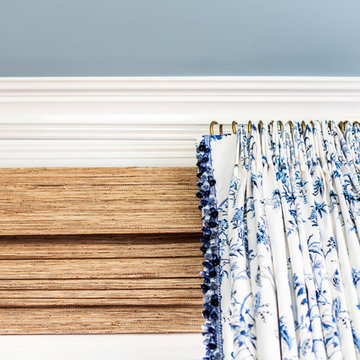
The existing makeup of this living room was enhanced with the infusion of eye-catching colors, fabrics, texture, and patterns.
Project designed by Courtney Thomas Design in La Cañada. Serving Pasadena, Glendale, Monrovia, San Marino, Sierra Madre, South Pasadena, and Altadena.
For more about Courtney Thomas Design, click here: https://www.courtneythomasdesign.com/
To learn more about this project, click here:
https://www.courtneythomasdesign.com/portfolio/southern-belle-interior-san-marino/
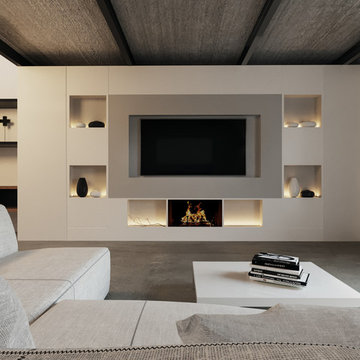
Locale open space soggiorno cucina
Foto di un soggiorno minimal di medie dimensioni e aperto con sala formale, pareti grigie, pavimento in cemento, camino lineare Ribbon, cornice del camino in intonaco, TV a parete e pavimento grigio
Foto di un soggiorno minimal di medie dimensioni e aperto con sala formale, pareti grigie, pavimento in cemento, camino lineare Ribbon, cornice del camino in intonaco, TV a parete e pavimento grigio
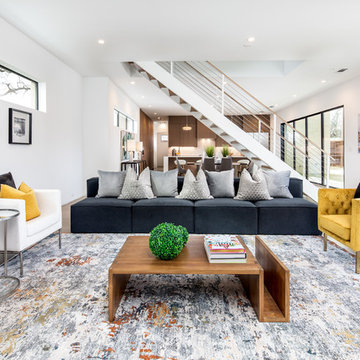
Idee per un grande soggiorno design aperto con pareti bianche, pavimento in legno massello medio, pavimento marrone e sala formale
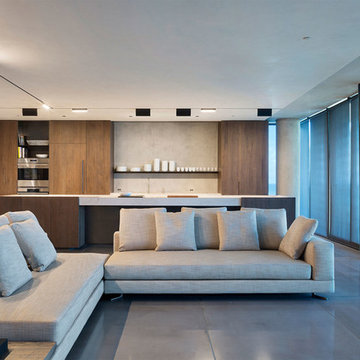
Living Rooms
Foto di un soggiorno design di medie dimensioni e aperto con sala formale, nessun camino, nessuna TV, pavimento in gres porcellanato, pareti bianche e pavimento grigio
Foto di un soggiorno design di medie dimensioni e aperto con sala formale, nessun camino, nessuna TV, pavimento in gres porcellanato, pareti bianche e pavimento grigio
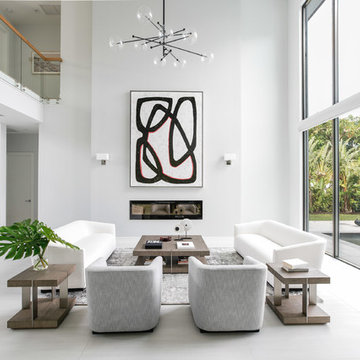
AJ Rayburn
Esempio di un soggiorno minimal aperto con sala formale, pareti bianche, camino lineare Ribbon, nessuna TV, pavimento bianco e tappeto
Esempio di un soggiorno minimal aperto con sala formale, pareti bianche, camino lineare Ribbon, nessuna TV, pavimento bianco e tappeto
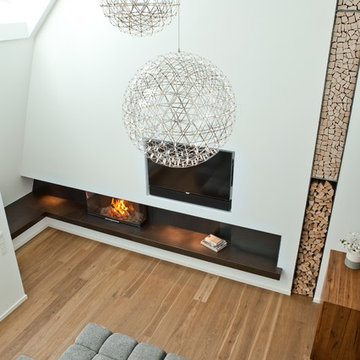
Immagine di un soggiorno design di medie dimensioni e chiuso con pareti bianche, pavimento in legno massello medio, stufa a legna, cornice del camino in pietra, TV a parete, pavimento marrone e sala formale
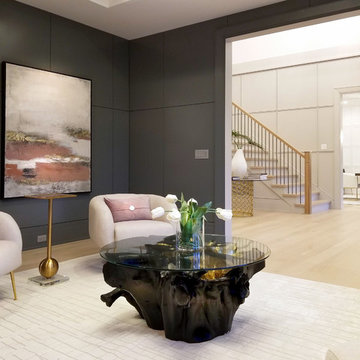
Ispirazione per un grande soggiorno contemporaneo chiuso con sala formale, pareti grigie, parquet chiaro, camino classico, nessuna TV e pavimento marrone
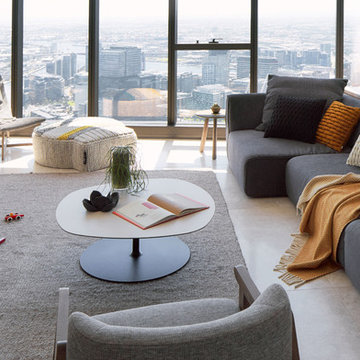
With soaring ceilings, a vast floor plan, and dominating drop-dead city outlook, our challenge was to instil human scale proportions into this somewhat uncompromising interior architecture. Southbank project: interior design by Nido Studio. Accessories by Figgoscope curates; photography by Jonathon Griggs.

The living room is designed with sloping ceilings up to about 14' tall. The large windows connect the living spaces with the outdoors, allowing for sweeping views of Lake Washington. The north wall of the living room is designed with the fireplace as the focal point.
Design: H2D Architecture + Design
www.h2darchitects.com
#kirklandarchitect
#greenhome
#builtgreenkirkland
#sustainablehome
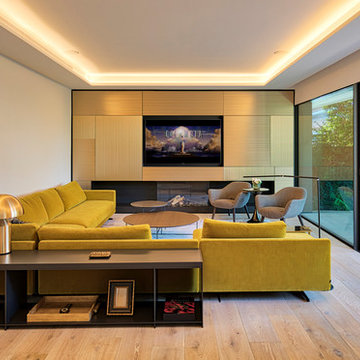
Esempio di un soggiorno minimal chiuso con sala formale, pareti bianche, parquet chiaro, camino lineare Ribbon, cornice del camino in intonaco, parete attrezzata e pavimento beige
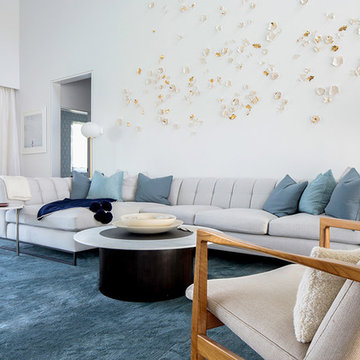
Modern luxury meets warm farmhouse in this Southampton home! Scandinavian inspired furnishings and light fixtures create a clean and tailored look, while the natural materials found in accent walls, casegoods, the staircase, and home decor hone in on a homey feel. An open-concept interior that proves less can be more is how we’d explain this interior. By accentuating the “negative space,” we’ve allowed the carefully chosen furnishings and artwork to steal the show, while the crisp whites and abundance of natural light create a rejuvenated and refreshed interior.
This sprawling 5,000 square foot home includes a salon, ballet room, two media rooms, a conference room, multifunctional study, and, lastly, a guest house (which is a mini version of the main house).
Project Location: Southamptons. Project designed by interior design firm, Betty Wasserman Art & Interiors. From their Chelsea base, they serve clients in Manhattan and throughout New York City, as well as across the tri-state area and in The Hamptons.
For more about Betty Wasserman, click here: https://www.bettywasserman.com/
To learn more about this project, click here: https://www.bettywasserman.com/spaces/southampton-modern-farmhouse/
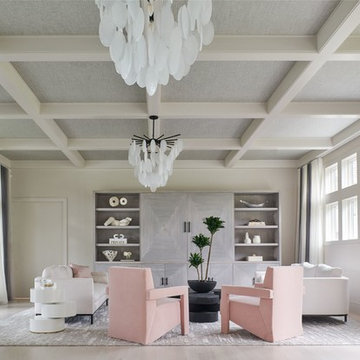
JANE BEILES
Idee per un grande soggiorno minimal aperto con sala formale, pareti bianche, parquet chiaro e parete attrezzata
Idee per un grande soggiorno minimal aperto con sala formale, pareti bianche, parquet chiaro e parete attrezzata
Living contemporanei con sala formale - Foto e idee per arredare
2


