Living con parquet scuro e TV nascosta - Foto e idee per arredare
Filtra anche per:
Budget
Ordina per:Popolari oggi
1 - 20 di 2.018 foto
1 di 3

he open plan of the great room, dining and kitchen, leads to a completely covered outdoor living area for year-round entertaining in the Pacific Northwest. By combining tried and true farmhouse style with sophisticated, creamy colors and textures inspired by the home's surroundings, the result is a welcoming, cohesive and intriguing living experience.
For more photos of this project visit our website: https://wendyobrienid.com.
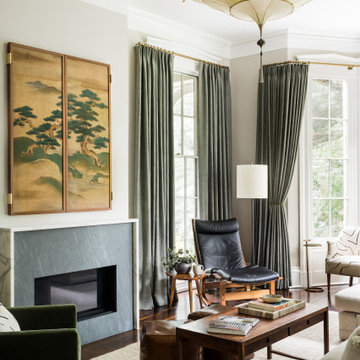
Foto di un grande soggiorno chic chiuso con pareti bianche, parquet scuro, camino classico, cornice del camino in pietra, TV nascosta e pavimento marrone

Design Charlotte Féquet
Photos Laura Jacques
Idee per un soggiorno minimal di medie dimensioni e aperto con libreria, pareti verdi, parquet scuro, nessun camino, TV nascosta e pavimento marrone
Idee per un soggiorno minimal di medie dimensioni e aperto con libreria, pareti verdi, parquet scuro, nessun camino, TV nascosta e pavimento marrone
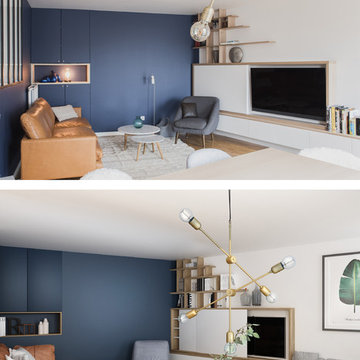
Photo avec la perspective pendant le projet au-dessous
Foto di un soggiorno minimalista di medie dimensioni e aperto con pareti blu, parquet scuro, nessun camino, TV nascosta e pavimento marrone
Foto di un soggiorno minimalista di medie dimensioni e aperto con pareti blu, parquet scuro, nessun camino, TV nascosta e pavimento marrone

Tricia Shay Photography
Ispirazione per un soggiorno country di medie dimensioni e aperto con pareti bianche, parquet scuro, camino bifacciale, cornice del camino in pietra, TV nascosta e pavimento marrone
Ispirazione per un soggiorno country di medie dimensioni e aperto con pareti bianche, parquet scuro, camino bifacciale, cornice del camino in pietra, TV nascosta e pavimento marrone
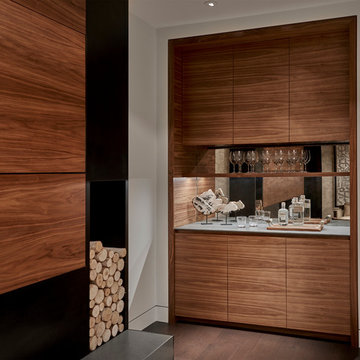
Tony Soluri
Ispirazione per un piccolo soggiorno minimal chiuso con angolo bar, pareti bianche, parquet scuro, camino classico e TV nascosta
Ispirazione per un piccolo soggiorno minimal chiuso con angolo bar, pareti bianche, parquet scuro, camino classico e TV nascosta
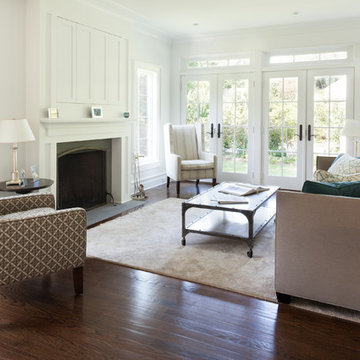
Paul Craig ©Paul Craig 2014 All Rights Reserved
Esempio di un soggiorno stile marinaro con sala formale, pareti bianche, parquet scuro, camino classico e TV nascosta
Esempio di un soggiorno stile marinaro con sala formale, pareti bianche, parquet scuro, camino classico e TV nascosta
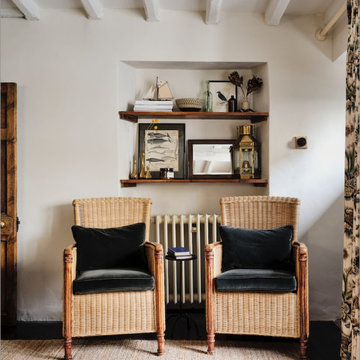
We added a jute rug, bespoke curtain, antique furniture & a dark stained wood floor to our Cotswolds Cottage project. Interior Design by Imperfect Interiors
Armada Cottage is available to rent at www.armadacottagecotswolds.co.uk

Living room. Photography by Stephen Brousseau.
Idee per un soggiorno moderno di medie dimensioni e aperto con pareti bianche, parquet scuro, camino classico, cornice del camino in pietra, TV nascosta e pavimento marrone
Idee per un soggiorno moderno di medie dimensioni e aperto con pareti bianche, parquet scuro, camino classico, cornice del camino in pietra, TV nascosta e pavimento marrone
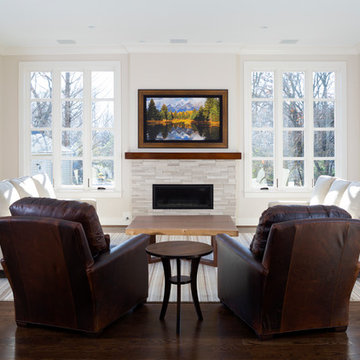
Immagine di un soggiorno minimalista di medie dimensioni e aperto con pareti beige, parquet scuro, camino classico, cornice del camino in pietra, TV nascosta e pavimento marrone
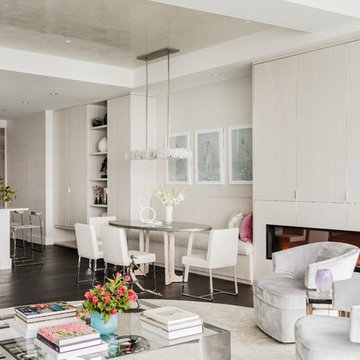
Photography by Michael J. Lee
Foto di un grande soggiorno design aperto con sala formale, pareti bianche, parquet scuro, camino lineare Ribbon, cornice del camino in legno e TV nascosta
Foto di un grande soggiorno design aperto con sala formale, pareti bianche, parquet scuro, camino lineare Ribbon, cornice del camino in legno e TV nascosta

Idee per un ampio soggiorno moderno aperto con libreria, pareti grigie, parquet scuro, pavimento marrone, camino classico, cornice del camino in legno e TV nascosta
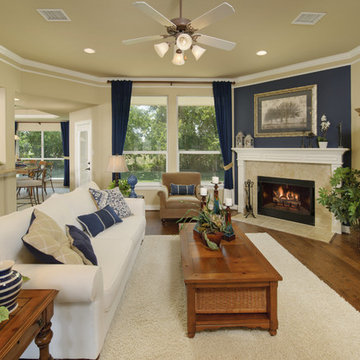
The Hidalgo’s unique design offers flow between the family room, kitchen, breakfast, and dining room. The openness creates a spacious area perfect for relaxing or entertaining. The Hidalgo also offers a huge family room with a kitchen featuring a work island and raised ceilings. The master suite is a sanctuary due to the split-bedroom design and includes raised ceilings and a walk-in closet. There are also three additional bedrooms with large closets. Tour the fully furnished model at our San Marcos Model Home Center.
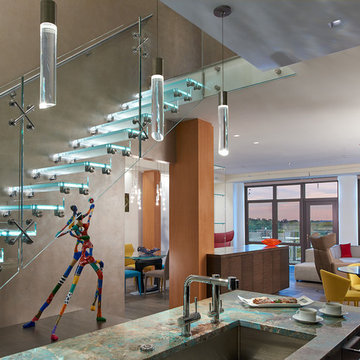
View of the living and dining space from the kitchen. Notice the centercabinetry which houses a large TV. This TV can be raised for viewing from the kitchen area but is hidden when not in use.
Photography: Anice Hoachlander, Hoachlander Davis Photography

Pineapple House creates style and drama using contrasting bold colors -- primarily midnight black with snow white, set upon dark hardwood floors. Upon entry, an inviting conversation area consisting of four over-sized swivel chairs upholstered in taupe mohair surround the parlor's white painted brick fireplace. Their electronics and entertainment center are hidden in two washed oak cabinets.

This great room is designed with tall ceilings, large windows, a coffered ceiling, and window seats that flank the fireplace. Above the fireplace is the concealed TV which is hidden by a drop down panel. Photos by SpaceCrafting

New View Photograghy
Idee per un ampio soggiorno chic aperto con sala formale, pareti grigie, parquet scuro, camino classico, cornice del camino in pietra e TV nascosta
Idee per un ampio soggiorno chic aperto con sala formale, pareti grigie, parquet scuro, camino classico, cornice del camino in pietra e TV nascosta
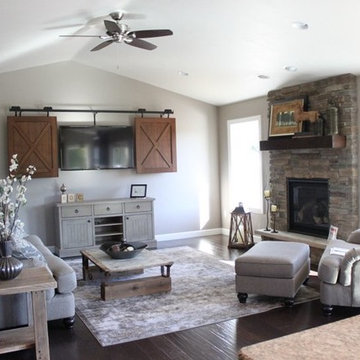
Our farmhouse retreat family room feels spacious, thanks to large windows and a vaulted ceiling. The room has a stacked stone fireplace with rustic wood mantel, dark wood hand-scraped flooring and barn doors to hide a flat screen TV, making it a cozy and inviting place to relax, entertain and spend time with family.

This sophisticated corner invites conversation!
Chris Little Photography
Ispirazione per un ampio soggiorno chic aperto con sala formale, pareti beige, parquet scuro, camino classico, cornice del camino in pietra, TV nascosta e pavimento marrone
Ispirazione per un ampio soggiorno chic aperto con sala formale, pareti beige, parquet scuro, camino classico, cornice del camino in pietra, TV nascosta e pavimento marrone

Combining three units in this large apartment overlooking Central Park, Weil Friedman created separate, yet connected Living and Dining Rooms in a central location. Custom millwork conceals a TV above a Hearth Cabinet firebox. A column is cleverly concealed on the right, while a storage cabinet is located to the left of the fireplace. Large framed openings between rooms incorporate closets and a dry bar.
photo by Josh Nefsky
Living con parquet scuro e TV nascosta - Foto e idee per arredare
1


