Living con soffitto a volta - Foto e idee per arredare
Filtra anche per:
Budget
Ordina per:Popolari oggi
1 - 20 di 60 foto
1 di 3

Modern interior featuring a tall fireplace surround and custom television wall for easy viewing
Photo by Ashley Avila Photography
Foto di un soggiorno moderno aperto con pareti bianche, parquet scuro, camino classico, cornice del camino piastrellata, parete attrezzata, pavimento nero e soffitto a volta
Foto di un soggiorno moderno aperto con pareti bianche, parquet scuro, camino classico, cornice del camino piastrellata, parete attrezzata, pavimento nero e soffitto a volta
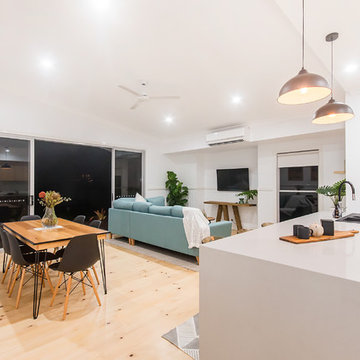
Liz Andrew Photography & Design
Idee per un soggiorno tradizionale di medie dimensioni e aperto con pareti bianche, parquet chiaro, TV a parete, soffitto a volta e pareti in perlinato
Idee per un soggiorno tradizionale di medie dimensioni e aperto con pareti bianche, parquet chiaro, TV a parete, soffitto a volta e pareti in perlinato
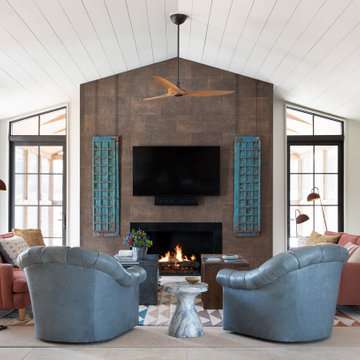
Immagine di un soggiorno tradizionale aperto con pareti bianche, camino classico, TV a parete, pavimento beige, soffitto in perlinato e soffitto a volta

The addition off the back of the house created an oversized family room. The sunken steps creates an architectural design that makes a space feel separate but still open - a look and feel our clients were looking to achieve.
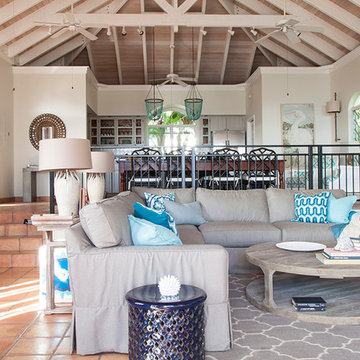
Toni Deis Photography
Ispirazione per un grande soggiorno tropicale aperto con sala formale, pareti bianche, pavimento in terracotta, nessuna TV, soffitto a volta e pavimento arancione
Ispirazione per un grande soggiorno tropicale aperto con sala formale, pareti bianche, pavimento in terracotta, nessuna TV, soffitto a volta e pavimento arancione

In this living room, the wood flooring and white ceiling bring a comforting and refreshing atmosphere. Likewise, the glass walls and doors gives a panoramic view and a feel of nature. While the fireplace sitting between the wood walls creates a focal point in this room, wherein the sofas surrounding it offers a cozy and warm feeling, that is perfect for a cold night in this mountain home.
Built by ULFBUILT. Contact us to learn more.
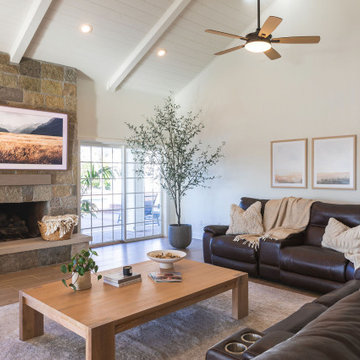
Living room with stone fireplace, Frame TV and wood ceiling.
Ispirazione per un grande soggiorno chic aperto con pareti bianche, pavimento con piastrelle in ceramica, cornice del camino in pietra, pavimento marrone, soffitto a volta, travi a vista, soffitto in perlinato e camino classico
Ispirazione per un grande soggiorno chic aperto con pareti bianche, pavimento con piastrelle in ceramica, cornice del camino in pietra, pavimento marrone, soffitto a volta, travi a vista, soffitto in perlinato e camino classico
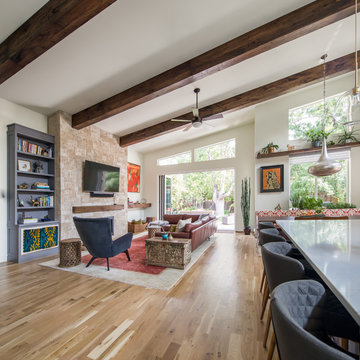
This family home in a Denver neighborhood started out as a dark, ranch home from the 1950’s. We changed the roof line, added windows, large doors, walnut beams, a built-in garden nook, a custom kitchen and a new entrance (among other things). The home didn’t grow dramatically square footage-wise. It grew in ways that really count: Light, air, connection to the outside and a connection to family living.
For more information and Before photos check out my blog post: Before and After: A Ranch Home with Abundant Natural Light and Part One on this here.
Photographs by Sara Yoder. Interior Styling by Kristy Oatman.
FEATURED IN:
Kitchen and Bath Design News
One Kind Design
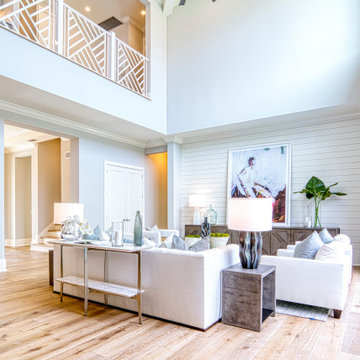
Immagine di un soggiorno tradizionale aperto con sala formale, pareti bianche, pavimento in legno massello medio, nessun camino, nessuna TV, pavimento marrone, soffitto in perlinato, soffitto a volta e pareti in perlinato
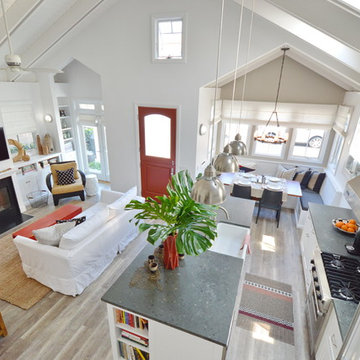
Ispirazione per un soggiorno stile marinaro di medie dimensioni e aperto con pareti bianche, parquet chiaro, camino classico, cornice del camino in intonaco, TV a parete, sala formale, pavimento marrone e soffitto a volta
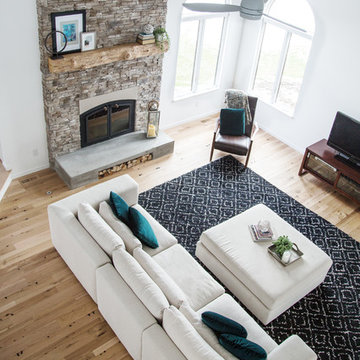
Ispirazione per un soggiorno minimal aperto con pareti bianche, parquet chiaro, camino classico, cornice del camino in pietra ricostruita e soffitto a volta

Foto di un soggiorno tradizionale di medie dimensioni con pareti bianche, camino ad angolo, cornice del camino in pietra, TV a parete, pavimento marrone, soffitto a volta e parquet scuro
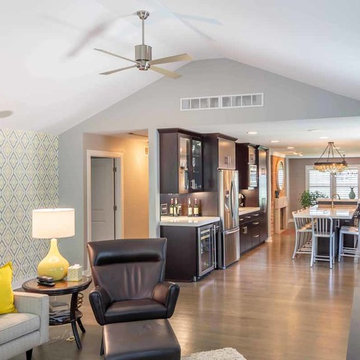
This family of 5 was quickly out-growing their 1,220sf ranch home on a beautiful corner lot. Rather than adding a 2nd floor, the decision was made to extend the existing ranch plan into the back yard, adding a new 2-car garage below the new space - for a new total of 2,520sf. With a previous addition of a 1-car garage and a small kitchen removed, a large addition was added for Master Bedroom Suite, a 4th bedroom, hall bath, and a completely remodeled living, dining and new Kitchen, open to large new Family Room. The new lower level includes the new Garage and Mudroom. The existing fireplace and chimney remain - with beautifully exposed brick. The homeowners love contemporary design, and finished the home with a gorgeous mix of color, pattern and materials.
The project was completed in 2011. Unfortunately, 2 years later, they suffered a massive house fire. The house was then rebuilt again, using the same plans and finishes as the original build, adding only a secondary laundry closet on the main level.
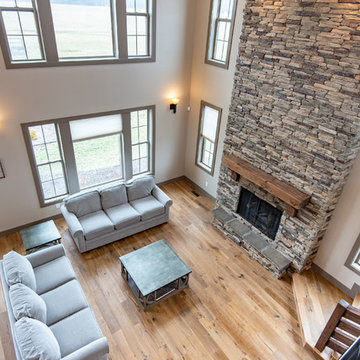
Ispirazione per un ampio soggiorno country con parquet chiaro, camino classico, cornice del camino in pietra ricostruita, pavimento beige e soffitto a volta
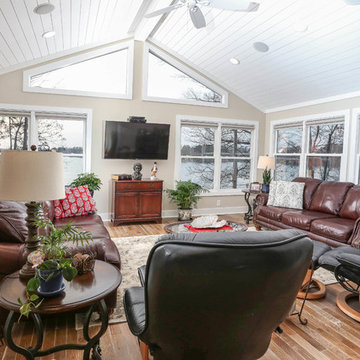
This late 80s to early 90s A frame home needed a definitive style more closely aligned with the homeowner. Phase One rose to the challenge with design touches such as utilizing a muted color palette, custom wood work including a 100 year old heart of pine butcher block counter in the redesigned kitchen, shiplap ceilings, and custom touches in the master bathroom.
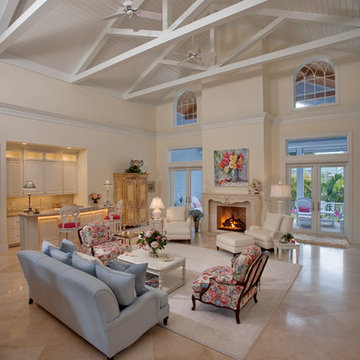
Immagine di un grande soggiorno tradizionale aperto con pareti beige, pavimento con piastrelle in ceramica, pavimento beige, sala formale, camino lineare Ribbon, cornice del camino in mattoni, nessuna TV e soffitto a volta
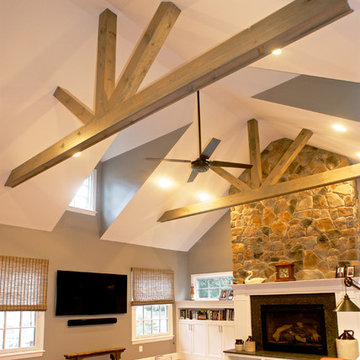
The addition off the back of the house created an oversized family room. The sunken steps creates an architectural design that makes a space feel separate but still open - a look and feel our clients were looking to achieve.

Idee per un ampio soggiorno country aperto con pareti bianche, parquet chiaro, camino classico, cornice del camino in pietra ricostruita, TV a parete, pavimento beige e soffitto a volta
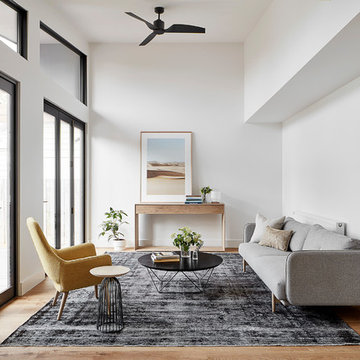
The new living room at the rear of the house faces a northern private garden. The ceiling is a clerestory style which allows for a larger volume in height than a conventional living space.

This 1960s split-level has a new Family Room addition in front of the existing home, with a total gut remodel of the existing Kitchen/Living/Dining spaces. A walk-around stone double-sided fireplace between Dining and the new Family room sits at the original exterior wall. The stone accents, wood trim and wainscot, and beam details highlight the rustic charm of this home. Also added are an accessible Bath with roll-in shower, Entry vestibule with closet, and Mudroom/Laundry with direct access from the existing Garage.
Photography by Kmiecik Imagery.
Living con soffitto a volta - Foto e idee per arredare
1


