Living con soffitto a volta - Foto e idee per arredare
Filtra anche per:
Budget
Ordina per:Popolari oggi
101 - 120 di 11.421 foto
1 di 2
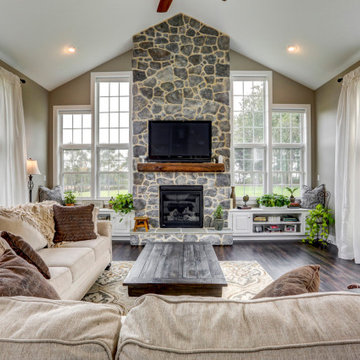
Photo Credit: Vivid Home Photography
Immagine di un grande soggiorno country con pareti beige, camino classico, cornice del camino in pietra, TV a parete e soffitto a volta
Immagine di un grande soggiorno country con pareti beige, camino classico, cornice del camino in pietra, TV a parete e soffitto a volta

The 1,750-square foot Manhattan Beach bungalow is home to two humans and three dogs. Originally built in 1929, the bungalow had undergone various renovations that convoluted its original Moorish style. We gutted the home and completely updated both the interior and exterior. We opened the floor plan, rebuilt the ceiling with reclaimed hand-hewn oak beams and created hand-troweled plaster walls that mimicked the construction and look of the original walls. We also rebuilt the living room fireplace by hand, brick-by-brick, and replaced the generic roof tiles with antique handmade clay tiles.
We returned much of this 3-bed, 2-bath home to a more authentic aesthetic, while adding modern touches of luxury, like radiant-heated floors, bi-fold doors that open from the kitchen/dining area to a large deck, and a custom steam shower, with Moroccan-inspired tile and an antique mirror. The end result is evocative luxury in a compact space.

Modern farmhouse living room featuring beamed, vaulted ceiling with storefront black aluminum windows.
Immagine di un grande soggiorno country aperto con pavimento con piastrelle in ceramica, camino classico, cornice del camino in mattoni, pavimento marrone, soffitto a volta e pareti in perlinato
Immagine di un grande soggiorno country aperto con pavimento con piastrelle in ceramica, camino classico, cornice del camino in mattoni, pavimento marrone, soffitto a volta e pareti in perlinato
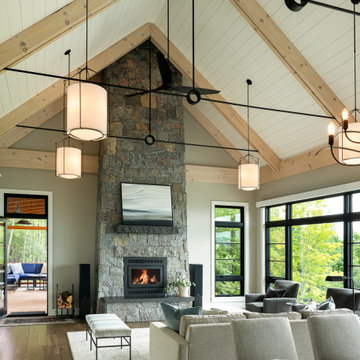
Immagine di un soggiorno tradizionale aperto con sala formale, pareti beige, pavimento in legno massello medio, camino classico, cornice del camino in pietra e soffitto a volta

This family expanded their living space with a new family room extension with a large bathroom and a laundry room. The new roomy family room has reclaimed beams on the ceiling, porcelain wood look flooring and a wood burning fireplace with a stone facade going straight up the cathedral ceiling. The fireplace hearth is raised with the TV mounted over the reclaimed wood mantle. The new bathroom is larger than the existing was with light and airy porcelain tile that looks like marble without the maintenance hassle. The unique stall shower and platform tub combination is separated from the rest of the bathroom by a clear glass shower door and partition. The trough drain located near the tub platform keep the water from flowing past the curbless entry. Complimenting the light and airy feel of the new bathroom is a white vanity with a light gray quartz top and light gray paint on the walls. To complete this new addition to the home we added a laundry room complete with plenty of additional storage and stackable washer and dryer.
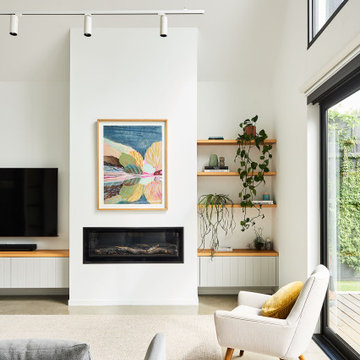
Ispirazione per un soggiorno tropicale di medie dimensioni e aperto con pareti bianche, pavimento in cemento, camino classico, cornice del camino in intonaco, pavimento grigio e soffitto a volta
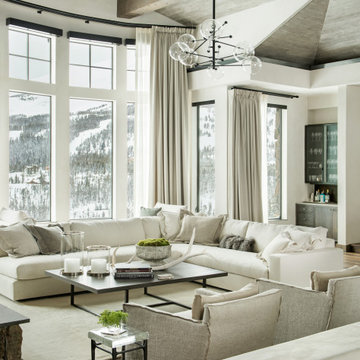
Ispirazione per un grande soggiorno contemporaneo aperto con pareti bianche, pavimento in legno massello medio, pavimento marrone, travi a vista, soffitto a volta e soffitto in legno
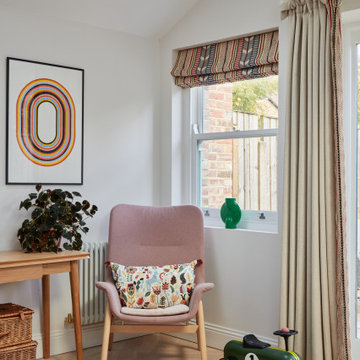
Idee per un soggiorno boho chic aperto con pareti bianche, parquet chiaro e soffitto a volta
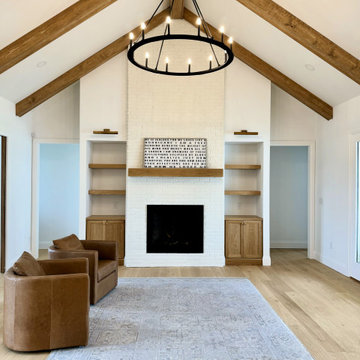
Ispirazione per un soggiorno moderno di medie dimensioni con pareti bianche, parquet chiaro, cornice del camino in mattoni, pavimento marrone e soffitto a volta

Foto di un grande soggiorno country aperto con stufa a legna, soffitto a volta, pareti beige e pavimento grigio
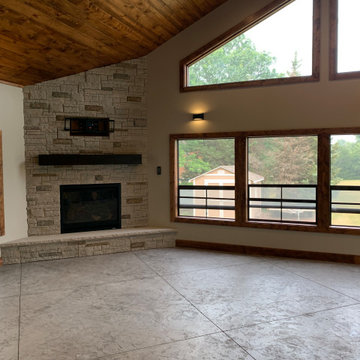
Foto di un soggiorno chiuso con sala formale, pareti bianche, pavimento in cemento, camino ad angolo, cornice del camino in pietra ricostruita, nessuna TV, pavimento grigio, soffitto a volta e boiserie
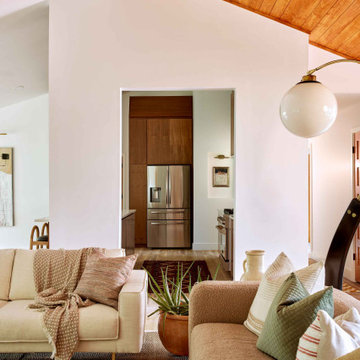
Idee per un grande soggiorno moderno aperto con pareti bianche, parquet chiaro, camino classico, cornice del camino piastrellata, TV a parete, pavimento marrone e soffitto a volta
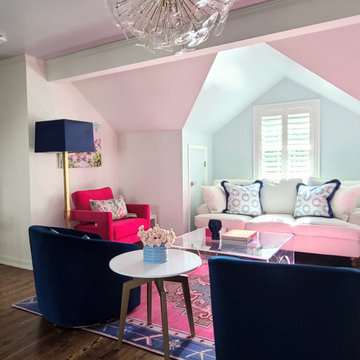
Cozy carriage house living room with niche painted in pale blue. This is a new home for a young professional woman who works in the medical field. A perfect and colorful retreat to come home to every day!
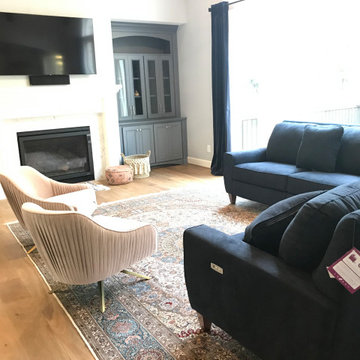
Sandal Oak Hardwood – The Ventura Hardwood Flooring Collection is contemporary and designed to look gently aged and weathered, while still being durable and stain resistant. Hallmark’s 2mm slice-cut style, combined with a wire brushed texture applied by hand, offers a truly natural look for contemporary living.
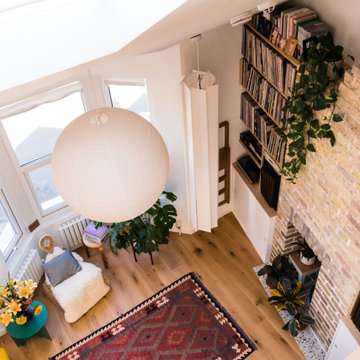
The existing property was a Victorian Abrahams First Floor Apartment with 2 bedrooms.
The proposal includes a loft extension with two bedrooms and a shower room, a rear first floor roof terrace and a full refurbishment and fit-out.
Our role was for a full architectural services including planning, tender, construction oversight. We collaborated with specialist joiners for the interior design during construction.
The client wanted to do something special at the property, and the design for the living space manages that by creating a double height space with the eaves space above that would otherwise be dead-space or used for storage.
The kitchen is linked to the new terrace and garden as well as the living space creating a great flor to the apartment.
The master bedroom looks over the living space with shutters so it can also be closed off.
The old elements such as the double height chimney breast and the new elements such as the staircase and mezzanine contrast to give more gravitas to the original features.

This perfect condition Restad & Relling Sofa is what launched our relationship with our local Homesteez source where we found some of the most delicious furnishings and accessories for our client.
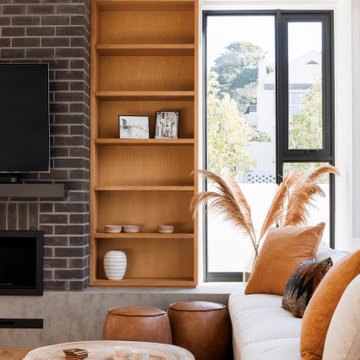
Sunken living room with a black brick fire place and wood display shelves. Black windows and a modern rustic decor.
Esempio di un soggiorno minimalista di medie dimensioni e aperto con pavimento in legno massello medio, camino classico, cornice del camino in mattoni, TV a parete, pavimento beige, soffitto a volta e pareti in mattoni
Esempio di un soggiorno minimalista di medie dimensioni e aperto con pavimento in legno massello medio, camino classico, cornice del camino in mattoni, TV a parete, pavimento beige, soffitto a volta e pareti in mattoni
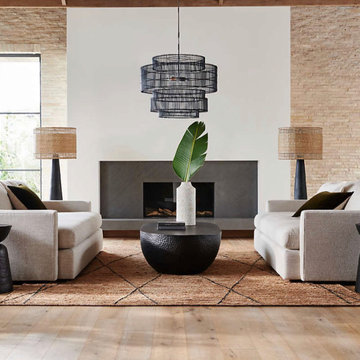
Esempio di un grande soggiorno moderno aperto con sala formale, parquet chiaro, camino classico, cornice del camino in pietra, nessuna TV, pavimento marrone, soffitto a volta e pareti in mattoni
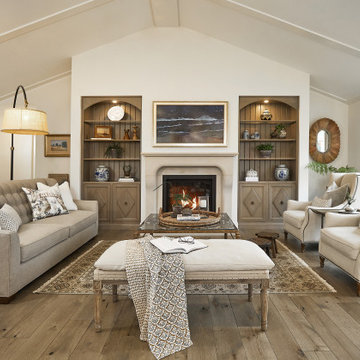
In this French country inspired living room, stunning built-ins flank the fireplace. These beautiful bookcases show off the design range custom cabinetry permits.
Cabinetry: Grabill Cabinets,
Builder: Ron Wassenaar,
Interior Designer: Diane Hasso Studios,
Photography: Ashley Avila Photography
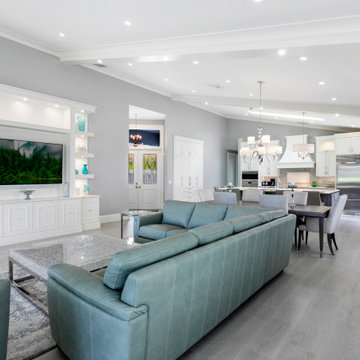
Customized to perfection, a remarkable work of art at the Eastpoint Country Club combines superior craftsmanship that reflects the impeccable taste and sophisticated details. An impressive entrance to the open concept living room, dining room, sunroom, and a chef’s dream kitchen boasts top-of-the-line appliances and finishes. The breathtaking LED backlit quartz island and bar are the perfect accents that steal the show.
Living con soffitto a volta - Foto e idee per arredare
6


