Living con cornice del camino in mattoni e soffitto a volta - Foto e idee per arredare
Filtra anche per:
Budget
Ordina per:Popolari oggi
1 - 20 di 777 foto
1 di 3

Ispirazione per un grande soggiorno chic chiuso con pareti bianche, camino classico, cornice del camino in mattoni, TV a parete, pavimento grigio e soffitto a volta

This living space is part of a Great Room that connects to the kitchen. Beautiful white brick cladding around the fireplace and chimney. White oak features including: fireplace mantel, floating shelves, and solid wood floor. The custom cabinetry on either side of the fireplace has glass display doors and Cambria Quartz countertops. The firebox is clad with stone in herringbone pattern.
Photo by Molly Rose Photography

Immagine di un grande soggiorno classico aperto con pareti bianche, parquet chiaro, camino classico, cornice del camino in mattoni, TV a parete, pavimento marrone e soffitto a volta

Ispirazione per un soggiorno country aperto con pareti bianche, pavimento in legno massello medio, camino classico, cornice del camino in mattoni, TV a parete, pavimento marrone, travi a vista e soffitto a volta

Music Room!!!
Ispirazione per un soggiorno country di medie dimensioni e aperto con pareti bianche, pavimento in legno massello medio, pavimento marrone, sala della musica, camino classico, cornice del camino in mattoni, TV a parete e soffitto a volta
Ispirazione per un soggiorno country di medie dimensioni e aperto con pareti bianche, pavimento in legno massello medio, pavimento marrone, sala della musica, camino classico, cornice del camino in mattoni, TV a parete e soffitto a volta

Immagine di un soggiorno tradizionale con libreria, pareti grigie, nessun camino, cornice del camino in mattoni, nessuna TV e soffitto a volta

Modern farmhouse living room featuring beamed, vaulted ceiling with storefront black aluminum windows.
Immagine di un grande soggiorno country aperto con pavimento con piastrelle in ceramica, camino classico, cornice del camino in mattoni, pavimento marrone, soffitto a volta e pareti in perlinato
Immagine di un grande soggiorno country aperto con pavimento con piastrelle in ceramica, camino classico, cornice del camino in mattoni, pavimento marrone, soffitto a volta e pareti in perlinato
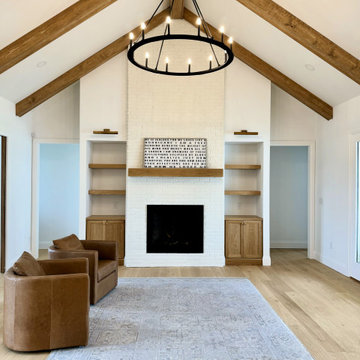
Ispirazione per un soggiorno moderno di medie dimensioni con pareti bianche, parquet chiaro, cornice del camino in mattoni, pavimento marrone e soffitto a volta
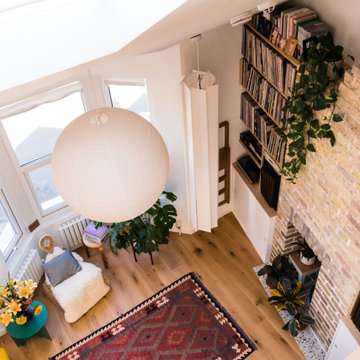
The existing property was a Victorian Abrahams First Floor Apartment with 2 bedrooms.
The proposal includes a loft extension with two bedrooms and a shower room, a rear first floor roof terrace and a full refurbishment and fit-out.
Our role was for a full architectural services including planning, tender, construction oversight. We collaborated with specialist joiners for the interior design during construction.
The client wanted to do something special at the property, and the design for the living space manages that by creating a double height space with the eaves space above that would otherwise be dead-space or used for storage.
The kitchen is linked to the new terrace and garden as well as the living space creating a great flor to the apartment.
The master bedroom looks over the living space with shutters so it can also be closed off.
The old elements such as the double height chimney breast and the new elements such as the staircase and mezzanine contrast to give more gravitas to the original features.
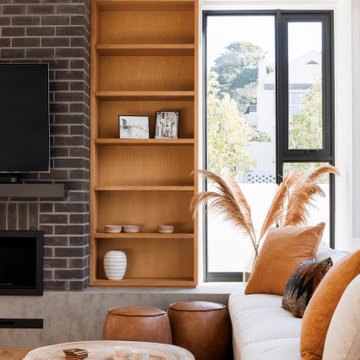
Sunken living room with a black brick fire place and wood display shelves. Black windows and a modern rustic decor.
Esempio di un soggiorno minimalista di medie dimensioni e aperto con pavimento in legno massello medio, camino classico, cornice del camino in mattoni, TV a parete, pavimento beige, soffitto a volta e pareti in mattoni
Esempio di un soggiorno minimalista di medie dimensioni e aperto con pavimento in legno massello medio, camino classico, cornice del camino in mattoni, TV a parete, pavimento beige, soffitto a volta e pareti in mattoni
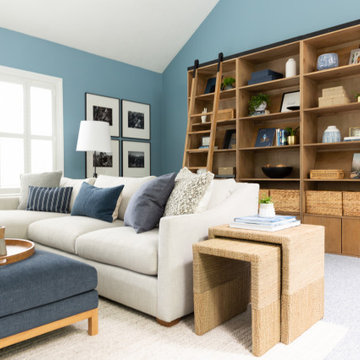
Esempio di un soggiorno moderno di medie dimensioni e aperto con pareti blu, moquette, camino classico, cornice del camino in mattoni, TV autoportante e soffitto a volta
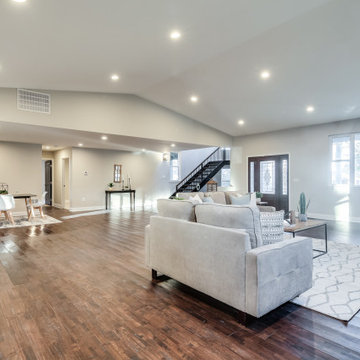
Immagine di un ampio soggiorno minimal aperto con sala formale, pareti beige, parquet scuro, camino classico, cornice del camino in mattoni, parete attrezzata, pavimento marrone e soffitto a volta

Idee per un grande soggiorno country aperto con pareti beige, moquette, camino classico, cornice del camino in mattoni, TV a parete, pavimento beige, soffitto a volta e pareti in perlinato
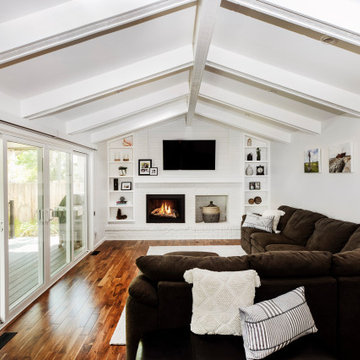
A window was removed and an 8' slider took it's place which allows light to flood the room. Painting the brick white updates the space and adds even more light.
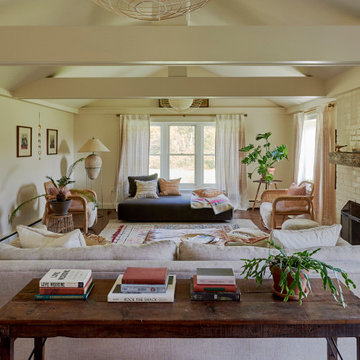
Immagine di un soggiorno country aperto con pareti beige, parquet scuro, camino classico, cornice del camino in mattoni, pavimento marrone, travi a vista e soffitto a volta

Ispirazione per un grande soggiorno design aperto con pareti bianche, cornice del camino in mattoni, TV a parete, pavimento marrone, pavimento in legno massello medio, camino classico e soffitto a volta

We are lucky to have a small window in the Juliet balcony in a second floor bedroom, which afforded these shots of the living room as seen from above. This shot gives us a chance to appreciate the overall layout of the room, and the way the large jute rug outlines the central seating area, furthered defined by the smaller Persian rug which can be appreciated through the glass coffee table. The wonderfully unusual cafe-au-lait Mushroom stools by John Derian for Cisco Home are best appreciated from this vantage, as are the pari of Lane Acclaim side tables, adding a mid-century flavor to the more traditional style of the furnishings. The smaller, corner seating areas are also seen in scale as cozy nooks to escape to for reading, or a quiet cup of tea.
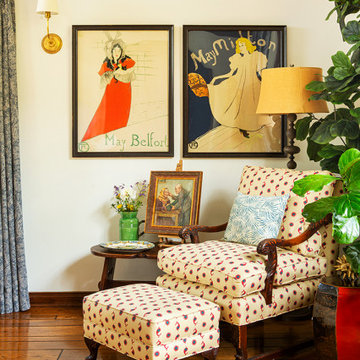
This is a cozy corner grouping featuring a Victorian wooden armchair and ottoman, recovered in custom handprinted fabric by Kathryn M Ireland. Vintage side tables are a California Arts & Crafts wooden table by Marshall Laird, and a red and black lacquer stool with Chinoiserie theme. Artwork mixes a vintage oil painting from Italy and Toulouse Lautrec posters printed in lithographic method in the 1950's. Pottery Barn wooden standing lamp with burlap shade adds texture and fiddle-leap fig plants bring the outdoors in. Sconce by Circa Lighting. Leaf pattern throw pillow adds another color pop and stays on theme.

My client's mother had a love for all things 60's, 70's & 80's. Her home was overflowing with original pieces in every corner, on every wall and in every nook and cranny. It was a crazy mish mosh of pieces and styles. When my clients decided to sell their parent's beloved home the task of making the craziness look welcoming seemed overwhelming but I knew that it was not only do-able but also had the potential to look absolutely amazing.
We did a massive, and when I say massive, I mean MASSIVE, decluttering including an estate sale, many donation runs and haulers. Then it was time to use the special pieces I had reserved, along with modern new ones, some repairs and fresh paint here and there to revive this special gem in Willow Glen, CA for a new home owner to love.
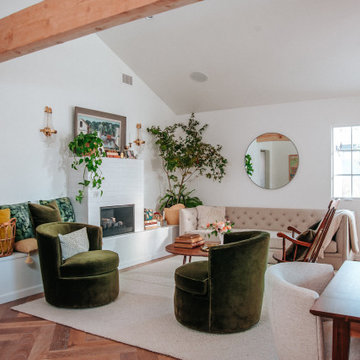
Letting foliage, framed art, and figurines take center stage, this white brick fireplace adds a timeless ambiance to the space.
DESIGN
Claire Thomas
Tile Shown: Glazed Thin Brick in Olympic
Living con cornice del camino in mattoni e soffitto a volta - Foto e idee per arredare
1


