Living con sala giochi e pareti bianche - Foto e idee per arredare
Filtra anche per:
Budget
Ordina per:Popolari oggi
161 - 180 di 2.834 foto
1 di 3
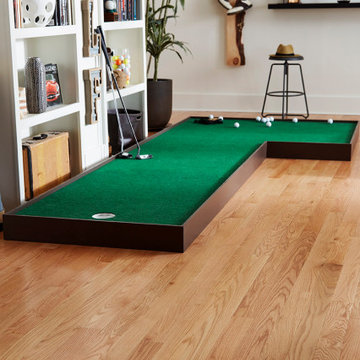
Idee per un soggiorno minimalista con sala giochi, pareti bianche, parquet chiaro, TV a parete e pavimento beige
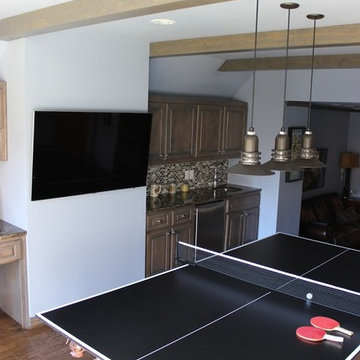
Ispirazione per un soggiorno classico di medie dimensioni e aperto con TV a parete, sala giochi, pareti bianche, parquet scuro, nessun camino e pavimento marrone
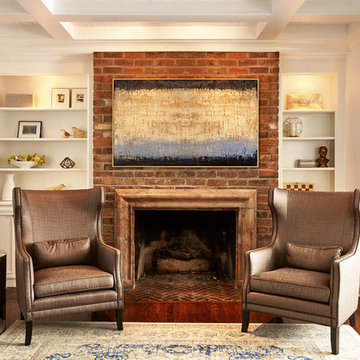
Gieves Anderson Photography
Foto di un grande soggiorno stile marino chiuso con sala giochi, pareti bianche, parquet scuro, camino classico, cornice del camino in mattoni e pavimento marrone
Foto di un grande soggiorno stile marino chiuso con sala giochi, pareti bianche, parquet scuro, camino classico, cornice del camino in mattoni e pavimento marrone
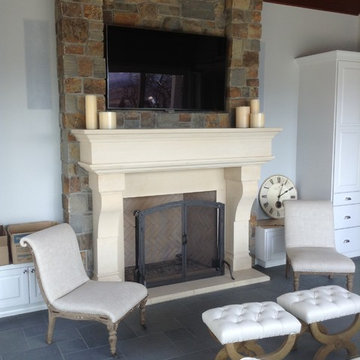
Sandra Bourgeois Design ASID
ElDorato Stone fireplace surround
contrasts the Brazilian Green slate floor
Idee per un soggiorno classico di medie dimensioni e aperto con sala giochi, pavimento in ardesia, camino classico, cornice del camino in pietra, TV a parete e pareti bianche
Idee per un soggiorno classico di medie dimensioni e aperto con sala giochi, pavimento in ardesia, camino classico, cornice del camino in pietra, TV a parete e pareti bianche

Warm, light, and inviting with characteristic knot vinyl floors that bring a touch of wabi-sabi to every room. This rustic maple style is ideal for Japanese and Scandinavian-inspired spaces. With the Modin Collection, we have raised the bar on luxury vinyl plank. The result is a new standard in resilient flooring. Modin offers true embossed in register texture, a low sheen level, a rigid SPC core, an industry-leading wear layer, and so much more.
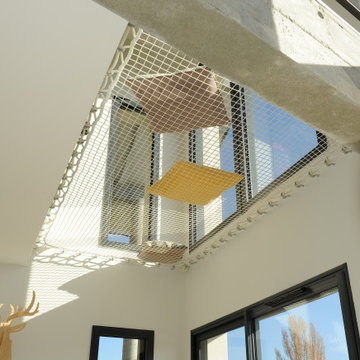
Au cœur du massif des Bauges, se dresse une maison sur 5 niveaux. A la manœuvre, un couple qui a ensemble dirigé la construction de leur maison de rêve, une auto-construction au cœur d'un massif montagneux. Dans une grande maison où chacun souhaite avoir sa place, avoir recours à un filet d'habitation apparaît comme la solution idéale. Cet élément architectural qui peut se trouver dedans comme dehors en fonction des projets, permet d'imaginer un espace suspendu conçu autour de valeurs de la robustesse et du design. L'usage d'un hamac géant dans cette maison a deux intérêts : créer un espace dans lesquels les enfants jouent et se reposent. Le couple donc fait appel à LoftNets pour son expertise.
Références : Filet en mailles de 30mm blanches, laisse la lumière circuler en toute liberté en combinant à la fois un espace de jeux et un espace de repos.
© Antonio Duarte
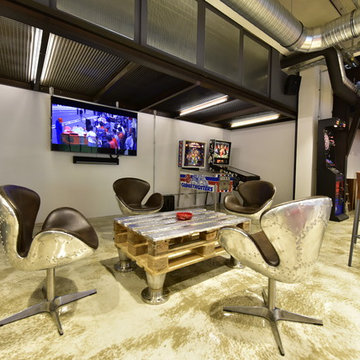
Ispirazione per un grande soggiorno industriale stile loft con sala giochi, pareti bianche, pavimento in marmo, nessun camino, TV a parete e pavimento beige
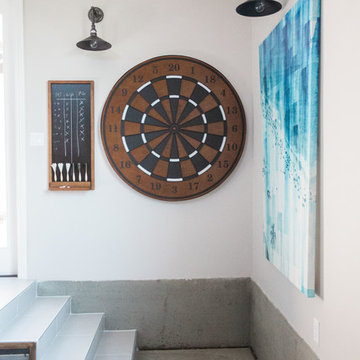
Lindsay Long Photography
Esempio di un grande soggiorno industriale aperto con sala giochi, pareti bianche, pavimento in cemento, nessun camino, TV a parete e pavimento grigio
Esempio di un grande soggiorno industriale aperto con sala giochi, pareti bianche, pavimento in cemento, nessun camino, TV a parete e pavimento grigio
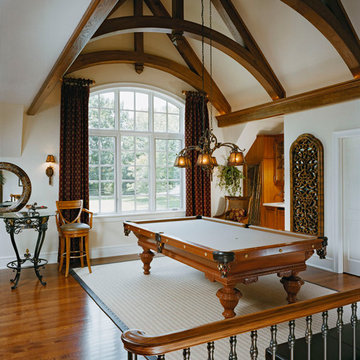
Bates Photography
Idee per un soggiorno tradizionale stile loft con sala giochi, pareti bianche e pavimento in legno massello medio
Idee per un soggiorno tradizionale stile loft con sala giochi, pareti bianche e pavimento in legno massello medio

Foto di un grande soggiorno contemporaneo aperto con sala giochi, pareti bianche, parquet chiaro, TV a parete e pavimento beige
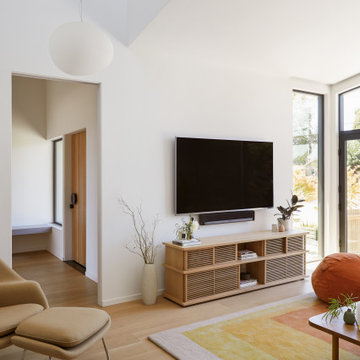
This Australian-inspired new construction was a successful collaboration between homeowner, architect, designer and builder. The home features a Henrybuilt kitchen, butler's pantry, private home office, guest suite, master suite, entry foyer with concealed entrances to the powder bathroom and coat closet, hidden play loft, and full front and back landscaping with swimming pool and pool house/ADU.

Esempio di un grande soggiorno country con sala giochi, pareti bianche, TV a parete, pavimento beige e moquette
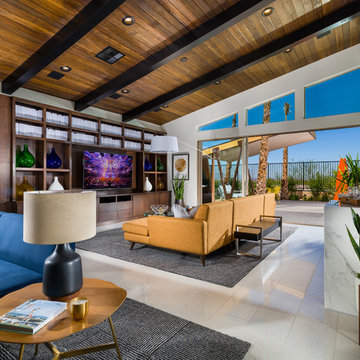
This Midcentury modern home was designed for Pardee Homes Las Vegas. It features an open floor plan that opens up to amazing outdoor spaces.
Immagine di un soggiorno minimalista di medie dimensioni e aperto con sala giochi, pareti bianche e parete attrezzata
Immagine di un soggiorno minimalista di medie dimensioni e aperto con sala giochi, pareti bianche e parete attrezzata

Our Long Island studio used a bright, neutral palette to create a cohesive ambiance in this beautiful lower level designed for play and entertainment. We used wallpapers, tiles, rugs, wooden accents, soft furnishings, and creative lighting to make it a fun, livable, sophisticated entertainment space for the whole family. The multifunctional space has a golf simulator and pool table, a wine room and home bar, and televisions at every site line, making it THE favorite hangout spot in this home.
---Project designed by Long Island interior design studio Annette Jaffe Interiors. They serve Long Island including the Hamptons, as well as NYC, the tri-state area, and Boca Raton, FL.
For more about Annette Jaffe Interiors, click here:
https://annettejaffeinteriors.com/
To learn more about this project, click here:
https://www.annettejaffeinteriors.com/residential-portfolio/manhasset-luxury-basement-interior-design/

New game room is a sophisticated man cave with Caldera split face stone wall, high Fleetwood windows, Italian pool table and Heppner Hardwoods engineered white oak floor.
The existing fireplace was re-purposed with new distressed steel surround salvaged from old rusted piers.
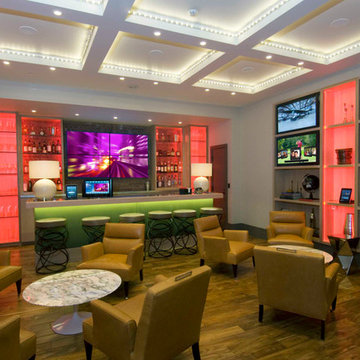
This game room features multiple interactive screens with leather seating so the family is comfortable while spending quality time.
Foto di un grande soggiorno minimal chiuso con sala giochi, pareti bianche, pavimento in legno massello medio, nessun camino e parete attrezzata
Foto di un grande soggiorno minimal chiuso con sala giochi, pareti bianche, pavimento in legno massello medio, nessun camino e parete attrezzata
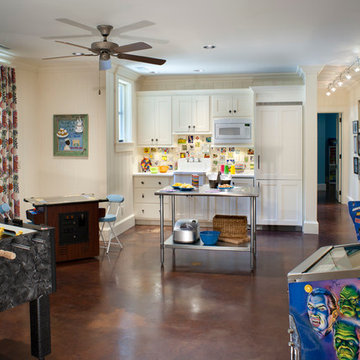
Photography: David Dietrich
Builder: Tyner Construction
Interior Design: Kathryn Long, ASID
Idee per un soggiorno tradizionale con pavimento in cemento, sala giochi e pareti bianche
Idee per un soggiorno tradizionale con pavimento in cemento, sala giochi e pareti bianche
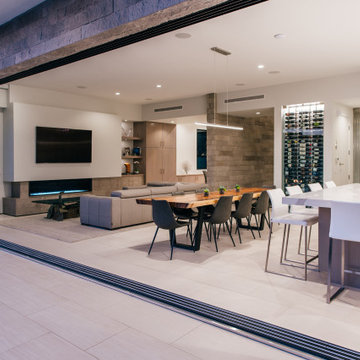
View of the living room, kitchen, dining and entertainment space, completely open to the waterfront deck with a series of sliding doors
Foto di un soggiorno stile marino di medie dimensioni e aperto con sala giochi, pareti bianche, pavimento in gres porcellanato, camino lineare Ribbon, cornice del camino in pietra, TV a parete e pavimento grigio
Foto di un soggiorno stile marino di medie dimensioni e aperto con sala giochi, pareti bianche, pavimento in gres porcellanato, camino lineare Ribbon, cornice del camino in pietra, TV a parete e pavimento grigio
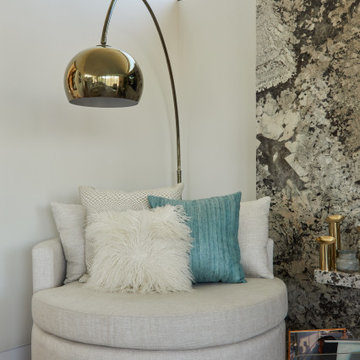
Esempio di un soggiorno minimalista di medie dimensioni e aperto con sala giochi, pareti bianche, pavimento in legno massello medio, camino classico, cornice del camino in pietra, TV a parete e pavimento marrone
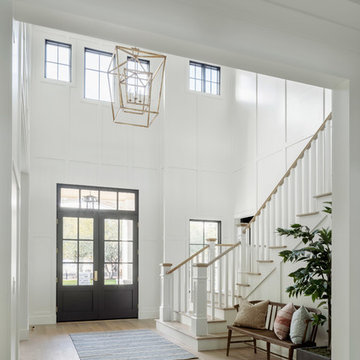
Roehner Ryan
Foto di un grande soggiorno country stile loft con sala giochi, pareti bianche, parquet chiaro, camino classico, cornice del camino in mattoni, TV a parete, pavimento beige e tappeto
Foto di un grande soggiorno country stile loft con sala giochi, pareti bianche, parquet chiaro, camino classico, cornice del camino in mattoni, TV a parete, pavimento beige e tappeto
Living con sala giochi e pareti bianche - Foto e idee per arredare
9


