Living con sala giochi e pareti bianche - Foto e idee per arredare
Filtra anche per:
Budget
Ordina per:Popolari oggi
1 - 20 di 2.833 foto
1 di 3

Our Long Island studio used a bright, neutral palette to create a cohesive ambiance in this beautiful lower level designed for play and entertainment. We used wallpapers, tiles, rugs, wooden accents, soft furnishings, and creative lighting to make it a fun, livable, sophisticated entertainment space for the whole family. The multifunctional space has a golf simulator and pool table, a wine room and home bar, and televisions at every site line, making it THE favorite hangout spot in this home.
---Project designed by Long Island interior design studio Annette Jaffe Interiors. They serve Long Island including the Hamptons, as well as NYC, the tri-state area, and Boca Raton, FL.
For more about Annette Jaffe Interiors, click here:
https://annettejaffeinteriors.com/
To learn more about this project, click here:
https://www.annettejaffeinteriors.com/residential-portfolio/manhasset-luxury-basement-interior-design/

Idee per un grande soggiorno tradizionale aperto con sala giochi, pareti bianche, parquet chiaro, camino classico, cornice del camino in pietra, TV a parete, pavimento beige, soffitto a cassettoni e pannellatura

Reforma integral de duplex con estructura de madera.
Ispirazione per un soggiorno design di medie dimensioni e aperto con sala giochi, pareti bianche e pavimento in laminato
Ispirazione per un soggiorno design di medie dimensioni e aperto con sala giochi, pareti bianche e pavimento in laminato

The right side of the room features built in storage and hidden desk and murphy bed. An inset nook for the sofa preserves floorspace and breaks up the long wall. A cozy electric fireplace in the entertainment wall on the left adds ambiance. Barn doors hide a TV during wild ping pong matches! The new kitchenette is tucked back to the left.
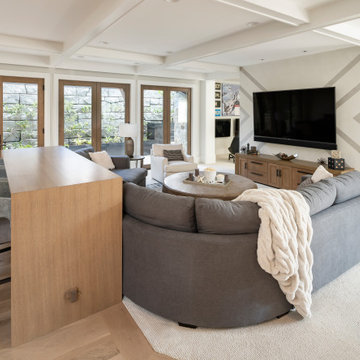
Immagine di un grande soggiorno country aperto con sala giochi, pareti bianche, parquet chiaro, TV a parete e pavimento beige
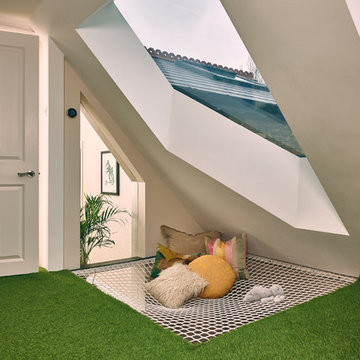
Marco J Fazio
Foto di un grande soggiorno contemporaneo aperto con sala giochi, pareti bianche, moquette, nessun camino, nessuna TV e pavimento verde
Foto di un grande soggiorno contemporaneo aperto con sala giochi, pareti bianche, moquette, nessun camino, nessuna TV e pavimento verde

The lower level of the home is dedicated to recreation, including a foosball and air hockey table, media room and wine cellar.
Foto di un ampio soggiorno minimal aperto con sala giochi, pareti bianche, parquet chiaro, camino classico, cornice del camino in metallo e TV a parete
Foto di un ampio soggiorno minimal aperto con sala giochi, pareti bianche, parquet chiaro, camino classico, cornice del camino in metallo e TV a parete
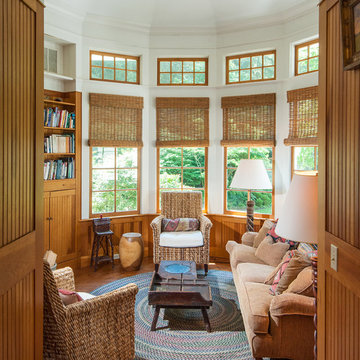
This hexagonal room was created on the second floor to bring light to the interior and creat an upstairs hang out room.
Aaron Thompson photographer
Idee per un soggiorno country di medie dimensioni e stile loft con sala giochi, pareti bianche, pavimento in legno massello medio, camino classico, cornice del camino piastrellata, TV nascosta e pavimento marrone
Idee per un soggiorno country di medie dimensioni e stile loft con sala giochi, pareti bianche, pavimento in legno massello medio, camino classico, cornice del camino piastrellata, TV nascosta e pavimento marrone
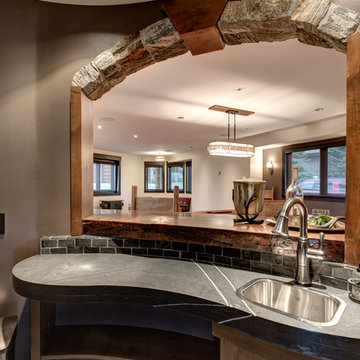
This former garage is now a perfect games room featuring an incredible pool table. Behind the bar you can see a custom curved stone countertop with stone tile backsplash. The upper bar features a live edge wood counter.

Great Room at lower level with home theater and Acoustic ceiling
Photo by: Jeffrey Edward Tryon
Immagine di un grande soggiorno moderno chiuso con pareti bianche, pavimento in sughero, parete attrezzata, sala giochi e pavimento marrone
Immagine di un grande soggiorno moderno chiuso con pareti bianche, pavimento in sughero, parete attrezzata, sala giochi e pavimento marrone
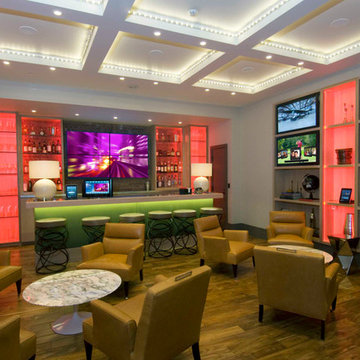
This game room features multiple interactive screens with leather seating so the family is comfortable while spending quality time.
Foto di un grande soggiorno minimal chiuso con sala giochi, pareti bianche, pavimento in legno massello medio, nessun camino e parete attrezzata
Foto di un grande soggiorno minimal chiuso con sala giochi, pareti bianche, pavimento in legno massello medio, nessun camino e parete attrezzata

This sophisticated game room provides hours of play for a young and active family. The black, white and beige color scheme adds a masculine touch. Wood and iron accents are repeated throughout the room in the armchairs, pool table, pool table light fixture and in the custom built in bar counter. This pool table also accommodates a ping pong table top, as well, which is a great option when space doesn't permit a separate pool table and ping pong table. Since this game room loft area overlooks the home's foyer and formal living room, the modern color scheme unites the spaces and provides continuity of design. A custom white oak bar counter and iron barstools finish the space and create a comfortable hangout spot for watching a friendly game of pool.
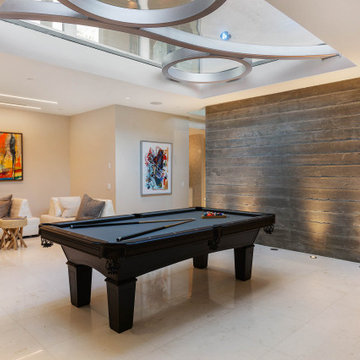
Capped with an expansive skylight, a lounge or billiard room are well suited. An exposed board form concrete finish wall, crafted with care, is an architectural element present in several spaces it passes through. Rather than conceal this structural element, we chose to celebrate it!
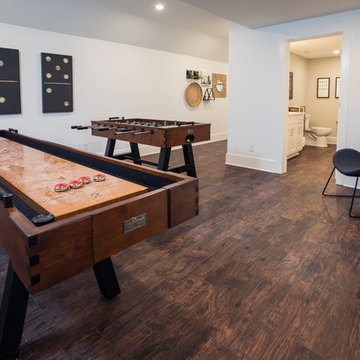
Ispirazione per un grande soggiorno tradizionale chiuso con sala giochi, parquet scuro, pavimento marrone, nessun camino e pareti bianche
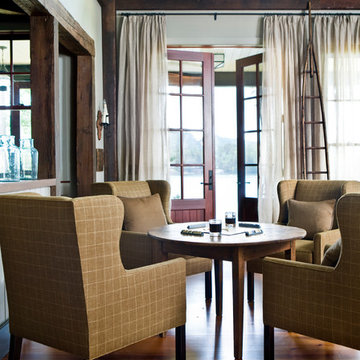
Photography by Erica Dines
Ispirazione per un soggiorno stile rurale aperto con sala giochi, pareti bianche e pavimento marrone
Ispirazione per un soggiorno stile rurale aperto con sala giochi, pareti bianche e pavimento marrone
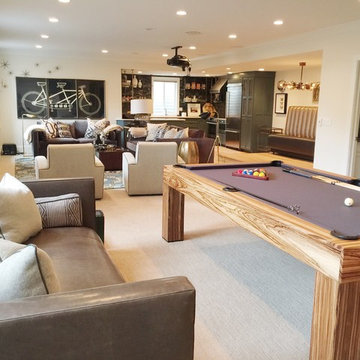
Idee per un grande soggiorno minimalista aperto con sala giochi, pareti bianche, moquette e pavimento beige

Immagine di un grande soggiorno chic aperto con sala giochi, pareti bianche, parquet chiaro, camino classico, cornice del camino in pietra, TV a parete, pavimento beige, soffitto a cassettoni e pannellatura

This sophisticated game room provides hours of play for a young and active family. The black, white and beige color scheme adds a masculine touch. Wood and iron accents are repeated throughout the room in the armchairs, pool table, pool table light fixture and in the custom built in bar counter. This pool table also accommodates a ping pong table top, as well, which is a great option when space doesn't permit a separate pool table and ping pong table. Since this game room loft area overlooks the home's foyer and formal living room, the modern color scheme unites the spaces and provides continuity of design. A custom white oak bar counter and iron barstools finish the space and create a comfortable hangout spot for watching a friendly game of pool.

A fun family room with amazing pops of color. Gorgeous custom built wall unit with beautiful clear-finished oak and blue lacquer inset panels. A surface mounted ceiling light of bentwood in a traditional beamed ceiling. Simple blue roller shade for accents over original double-hung windows. An area rug with multi-colors is playful. Red upholstered poofs act as coffee tables too. Pillow and art accents are the final touch.

Basement finished to include game room, family room, shiplap wall treatment, sliding barn door and matching beam, new staircase, home gym, locker room and bathroom in addition to wine bar area.
Living con sala giochi e pareti bianche - Foto e idee per arredare
1


