Living con sala formale e pavimento beige - Foto e idee per arredare
Filtra anche per:
Budget
Ordina per:Popolari oggi
101 - 120 di 17.021 foto
1 di 3
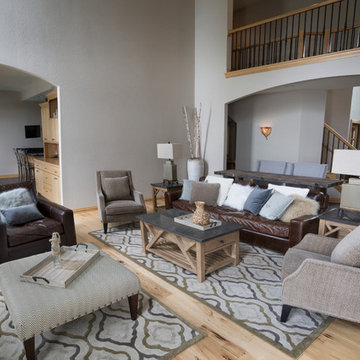
Designer: Dawn Adamec | Photographer: Sarah Utech
Ispirazione per un grande soggiorno stile marino stile loft con pareti grigie, parquet chiaro, camino classico, cornice del camino in mattoni, nessuna TV, sala formale e pavimento beige
Ispirazione per un grande soggiorno stile marino stile loft con pareti grigie, parquet chiaro, camino classico, cornice del camino in mattoni, nessuna TV, sala formale e pavimento beige
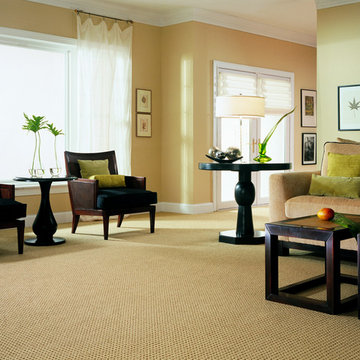
Idee per un grande soggiorno minimal aperto con pareti gialle, moquette, nessun camino, nessuna TV, sala formale e pavimento beige
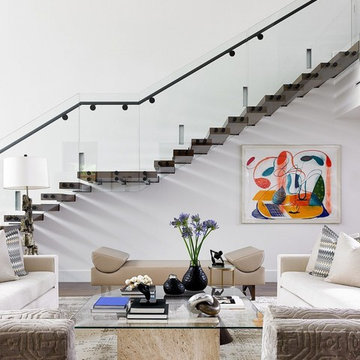
Deborah Wecselman Design, Inc
Ispirazione per un grande soggiorno design aperto con sala formale, pareti bianche, parquet scuro, nessun camino, nessuna TV, pavimento beige e tappeto
Ispirazione per un grande soggiorno design aperto con sala formale, pareti bianche, parquet scuro, nessun camino, nessuna TV, pavimento beige e tappeto
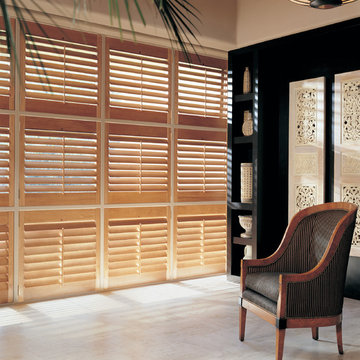
Foto di un soggiorno etnico di medie dimensioni e aperto con sala formale, pareti grigie, nessun camino, nessuna TV e pavimento beige
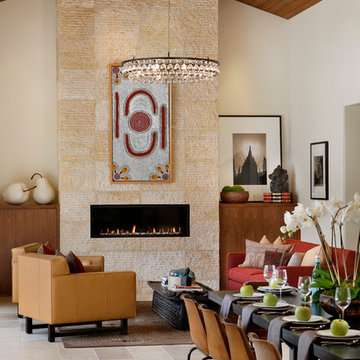
Bernard Andre Photography
SDG
I am the photographer and cannot answer any questions regarding the design, finishing, or furnishing. For any question you can contact the architect:
http://www.simpsondesigngroup.com/

Foto di un soggiorno scandinavo di medie dimensioni e aperto con pavimento in pietra calcarea, camino sospeso, sala formale, pareti beige, cornice del camino in metallo, nessuna TV, pavimento beige e tappeto
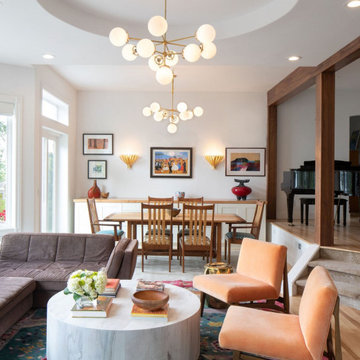
View through the great room showing the designated dining room space, with reupholstered chairs, new rug, new custom buffet with fir top, updated lighting plan with sconces and custom chandeliers, maple wrap on the beam and posts, and new wood flooring.

Elegant living room with fireplace and chic lighting solutions. Wooden furniture and indoor plants creating a natural atmosphere. Bay windows looking into the back garden, letting in natural light, presenting a well-lit formal living room.
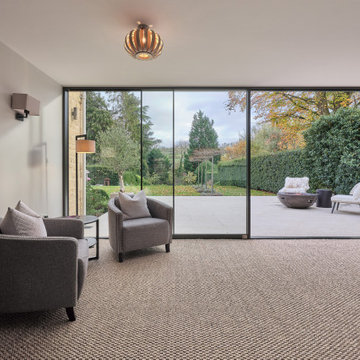
We were commissioned by our clients to design this ambitious side and rear extension for their beautiful detached home. The use of Cotswold stone ensured that the new extension is in keeping with and sympathetic to the original part of the house, while the contemporary frameless glazed panels flood the interior spaces with light and create breathtaking views of the surrounding gardens.
Our initial brief was very clear and our clients were keen to use the newly-created additional space for a more spacious living and garden room which connected seamlessly with the garden and patio area.
Our clients loved the design from the first sketch, which allowed for the large living room with the fire that they requested creating a beautiful focal point. The large glazed panels on the rear of the property flood the interiors with natural light and are hidden away from the front elevation, allowing our clients to retain their privacy whilst also providing a real sense of indoor/outdoor living and connectivity to the new patio space and surrounding gardens.
Our clients also wanted an additional connection closer to the kitchen, allowing better flow and easy access between the kitchen, dining room and newly created living space, which was achieved by a larger structural opening. Our design included special features such as large, full-width glazing with sliding doors and a hidden flat roof and gutter.
There were some challenges with the project such as the large existing drainage access which is located on the foundation line for the new extension. We also had to determine how best to structurally support the top of the existing chimney so that the base could be removed to open up the living room space whilst maintaining services to the existing living room and causing as little disturbance as possible to the bedroom above on the first floor.
We solved these issues by slightly relocating the extension away from the existing drainage pipe with an agreement in place with the utility company. The chimney support design evolved into a longer design stage involving a collaborative approach between the builder, structural engineer and ourselves to find an agreeable solution. We changed the temporary structural design to support the existing structure and provide a different workable solution for the permanent structural design for the new extension and supporting chimney.
Our client’s home is also situated within the Area Of Outstanding Natural Beauty (AONB) and as such particular planning restrictions and policies apply, however, the planning policy allows for extruded forms that follow the Cotswold vernacular and traditional approach on the front elevation. Our design follows the Cotswold Design Code with high-pitched roofs which are subservient to the main house and flat roofs spanning the rear elevation which is also subservient, clearly demonstrating how the house has evolved over time.
Our clients felt the original living room didn’t fit the size of the house, it was too small for their lifestyle and the size of furniture and restricted how they wanted to use the space. There were French doors connecting to the rear garden but there wasn’t a large patio area to provide a clear connection between the outside and inside spaces.
Our clients really wanted a living room which functioned in a traditional capacity but also as a garden room space which connected to the patio and rear gardens. The large room and full-width glazing allowed our clients to achieve the functional but aesthetically pleasing spaces they wanted. On the front and rear elevations, the extension helps balance the appearance of the house by replicating the pitched roof on the opposite side. We created an additional connection from the living room to the existing kitchen for better flow and ease of access and made additional ground-floor internal alterations to open the dining space onto the kitchen with a larger structural opening, changed the window configuration on the kitchen window to have an increased view of the rear garden whilst also maximising the flow of natural light into the kitchen and created a larger entrance roof canopy.
On the front elevation, the house is very balanced, following the roof pitch lines of the existing house but on the rear elevation, a flat roof is hidden and expands the entirety of the side extension to allow for a large living space connected to the rear garden that you wouldn’t know is there. We love how we have achieved this large space which meets our client’s needs but the feature we are most proud of is the large full-width glazing and the glazed panel feature above the doors which provides a sleek contemporary design and carefully hides the flat roof behind. This contrast between contemporary and traditional design has worked really well and provided a beautiful aesthetic.
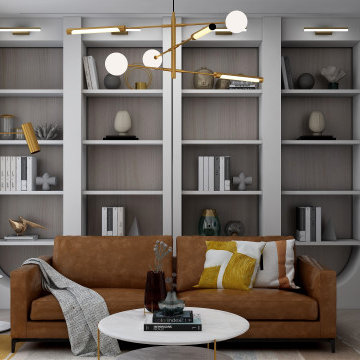
mid century modern living space characterized by accent colors, brass strokes, minimalistic modern arched built-ins, and a sleek modern fireplace design.
A perfect combination of a distressed brown leather sofa a neutral lounge chair a colorful rug and a brass-legged coffee table.
this color palette adds sophistication, elegance, and modernism to any living space.
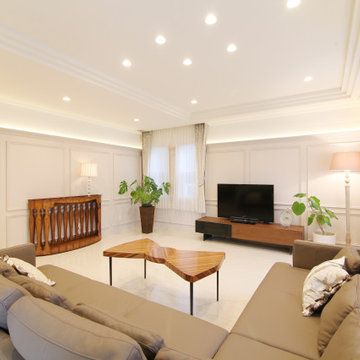
全館空調で快適な大理石調タイル張りのシンプルエレガントなリビングルーム。
壁面の装飾デザインとデザイン柱がポイントに。
間接照明とカーテンボックスをアクセントに施しています。
Idee per un grande soggiorno minimal aperto con sala formale, pareti beige, pavimento in marmo, nessun camino, TV autoportante, pavimento beige, pareti in perlinato e soffitto ribassato
Idee per un grande soggiorno minimal aperto con sala formale, pareti beige, pavimento in marmo, nessun camino, TV autoportante, pavimento beige, pareti in perlinato e soffitto ribassato
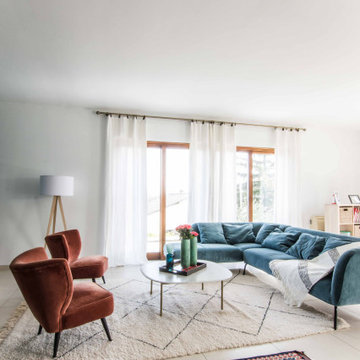
Esempio di un grande soggiorno scandinavo aperto con sala formale, pareti grigie, pavimento in gres porcellanato, nessuna TV e pavimento beige
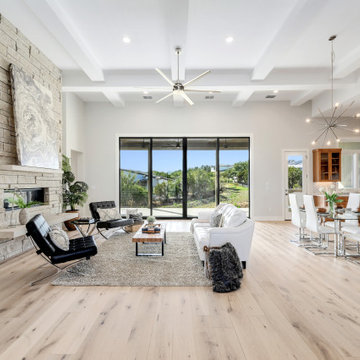
Idee per un grande soggiorno tradizionale aperto con sala formale, pareti grigie, parquet chiaro, camino lineare Ribbon, cornice del camino in pietra, nessuna TV e pavimento beige
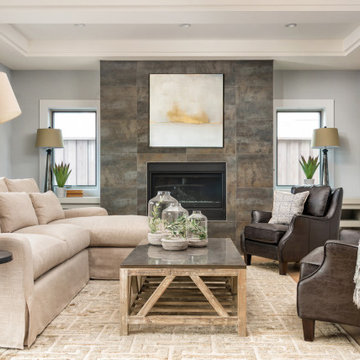
Immagine di un grande soggiorno chic con sala formale, pareti grigie, pavimento in legno massello medio, camino classico, cornice del camino piastrellata e pavimento beige
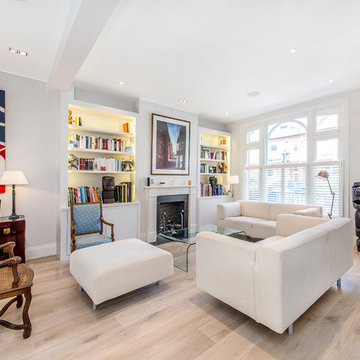
Ispirazione per un soggiorno chic aperto con sala formale, pareti bianche, parquet chiaro, camino classico, nessuna TV e pavimento beige
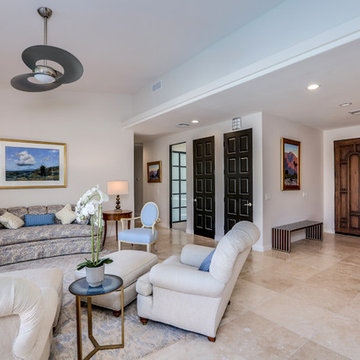
Foto di un soggiorno tradizionale di medie dimensioni e chiuso con sala formale, pareti bianche, pavimento in travertino, nessuna TV e pavimento beige
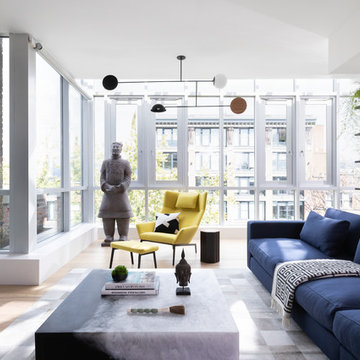
Foto di un grande soggiorno eclettico aperto con sala formale, pareti bianche, parquet chiaro, nessun camino, nessuna TV e pavimento beige
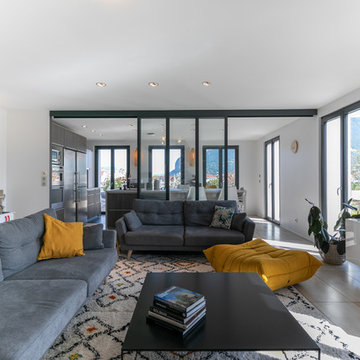
la verrière couvre de part et d'autre d'un panneau fixe central afin de favoriser la circulation et la fluidité des déplacements, et aussi d'avoir une certaine théâtralité dans la symétrie des ouvertures.
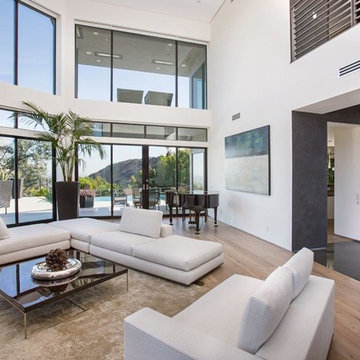
Ispirazione per un grande soggiorno minimalista stile loft con sala formale, pareti bianche, parquet chiaro, camino classico, nessuna TV, pavimento beige e soffitto a volta
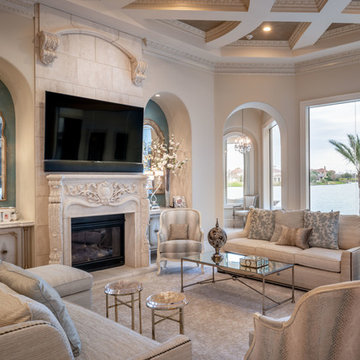
Custom Interior Design by The Design Firm. Breakfast and family room interior design. Houston area award winning interior designer.
Ispirazione per un grande soggiorno classico aperto con sala formale, pareti beige, pavimento in gres porcellanato, pavimento beige e camino classico
Ispirazione per un grande soggiorno classico aperto con sala formale, pareti beige, pavimento in gres porcellanato, pavimento beige e camino classico
Living con sala formale e pavimento beige - Foto e idee per arredare
6


