Living con sala formale e pavimento beige - Foto e idee per arredare
Filtra anche per:
Budget
Ordina per:Popolari oggi
81 - 100 di 17.021 foto
1 di 3
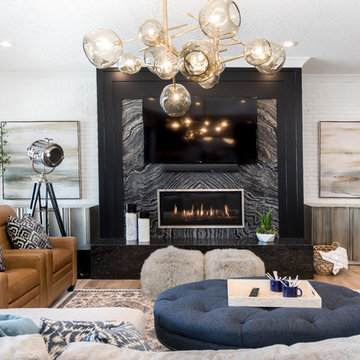
Immagine di un soggiorno minimal di medie dimensioni e aperto con pareti bianche, parquet chiaro, camino classico, cornice del camino in pietra, TV a parete, pavimento beige e sala formale
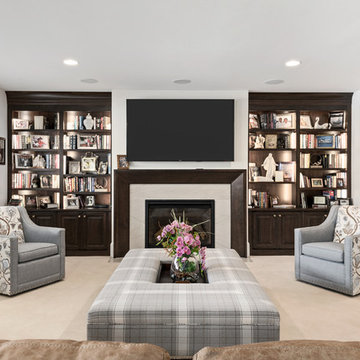
Foto di un soggiorno classico chiuso con sala formale, pareti bianche, moquette, camino classico, TV a parete e pavimento beige
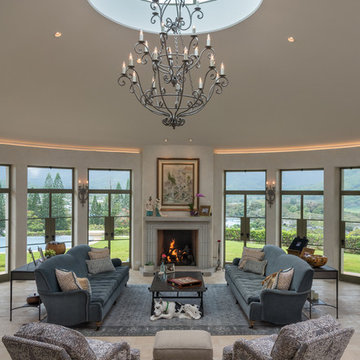
Photographer: Augie Salbosa
Ispirazione per un grande soggiorno mediterraneo aperto con camino classico, sala formale, pareti beige, cornice del camino in pietra e pavimento beige
Ispirazione per un grande soggiorno mediterraneo aperto con camino classico, sala formale, pareti beige, cornice del camino in pietra e pavimento beige

Photography | Simon Maxwell | https://simoncmaxwell.photoshelter.com
Artwork | Kristjana Williams | www.kristjanaswilliams.com
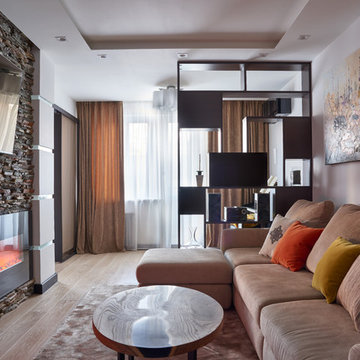
Foto di un soggiorno minimal chiuso con pareti beige, parquet chiaro, camino lineare Ribbon, cornice del camino in pietra, TV a parete, pavimento beige e sala formale
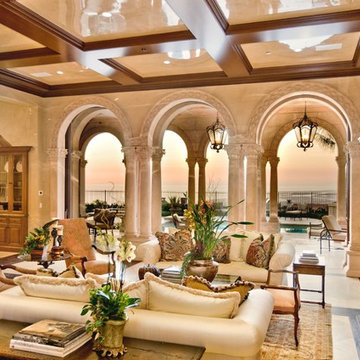
Foto di un grande soggiorno mediterraneo aperto con sala formale, pareti beige, pavimento in pietra calcarea, camino classico, cornice del camino in pietra, nessuna TV e pavimento beige
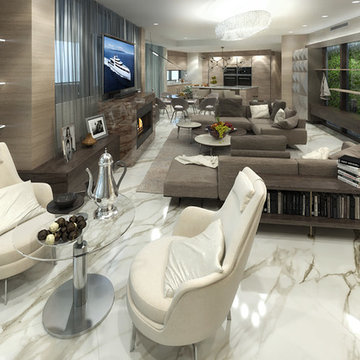
Sergey Kuzmin
Foto di un grande soggiorno contemporaneo stile loft con sala formale, pareti beige, pavimento in gres porcellanato, camino classico, cornice del camino in pietra, parete attrezzata e pavimento beige
Foto di un grande soggiorno contemporaneo stile loft con sala formale, pareti beige, pavimento in gres porcellanato, camino classico, cornice del camino in pietra, parete attrezzata e pavimento beige
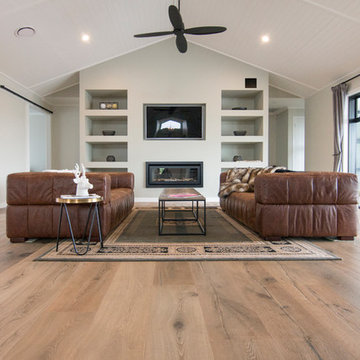
Rustic farmhouse inspired home.
Range: Manor Atelier (19mm Engineered French Oak Flooring)
Colour: Classic
Dimensions: 260mm W x 19mm H x 2.2m L
Grade: Rustic
Texture: Heavily Brushed & Handscraped
Warranty: 25 Years Residential | 5 Years Commercial
Photography: Forté
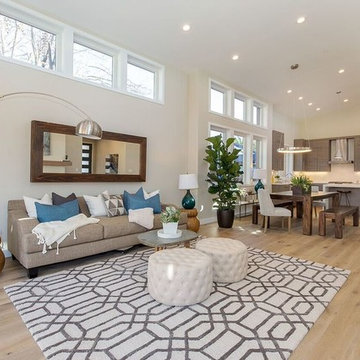
Idee per un soggiorno tradizionale aperto e di medie dimensioni con pareti beige, sala formale, parquet chiaro, camino lineare Ribbon, cornice del camino in metallo, nessuna TV e pavimento beige
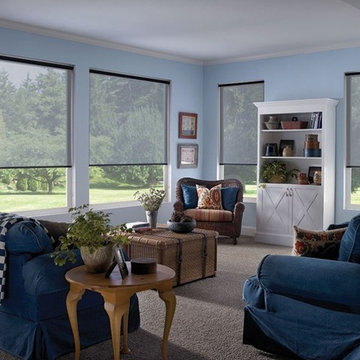
Immagine di un soggiorno classico di medie dimensioni e chiuso con sala formale, pareti blu, moquette, nessun camino, nessuna TV e pavimento beige
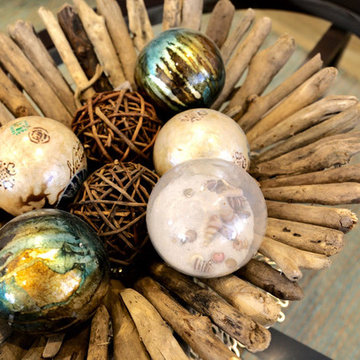
My client's beach feel decor.
Immagine di un soggiorno stile marinaro di medie dimensioni e aperto con sala formale, pareti blu, pavimento in legno massello medio, camino classico, cornice del camino in pietra, TV nascosta e pavimento beige
Immagine di un soggiorno stile marinaro di medie dimensioni e aperto con sala formale, pareti blu, pavimento in legno massello medio, camino classico, cornice del camino in pietra, TV nascosta e pavimento beige
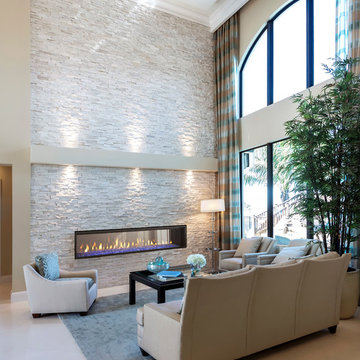
Idee per un grande soggiorno design aperto con sala formale, pareti beige, camino lineare Ribbon, cornice del camino in pietra, nessuna TV e pavimento beige
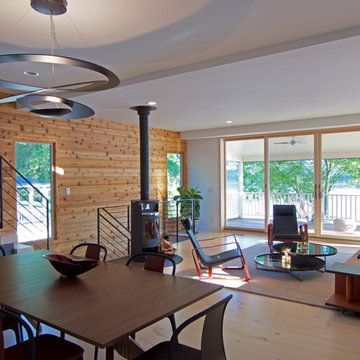
Immagine di un soggiorno minimalista di medie dimensioni e aperto con sala formale, pareti bianche, parquet chiaro, stufa a legna, cornice del camino in metallo, nessuna TV e pavimento beige
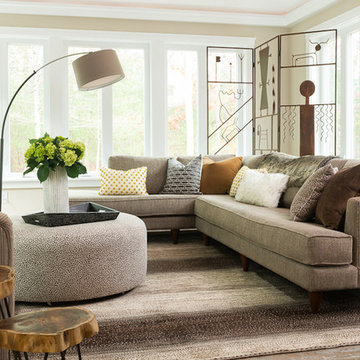
casual family hangout space cozied up with custom Southwest-influenced metal screen
Ispirazione per un soggiorno tradizionale di medie dimensioni e aperto con pareti beige, sala formale, pavimento in legno massello medio e pavimento beige
Ispirazione per un soggiorno tradizionale di medie dimensioni e aperto con pareti beige, sala formale, pavimento in legno massello medio e pavimento beige

Tommy Daspit Photographer
Ispirazione per un grande soggiorno classico aperto con sala formale, pareti multicolore, pavimento con piastrelle in ceramica, camino lineare Ribbon, cornice del camino in legno, parete attrezzata e pavimento beige
Ispirazione per un grande soggiorno classico aperto con sala formale, pareti multicolore, pavimento con piastrelle in ceramica, camino lineare Ribbon, cornice del camino in legno, parete attrezzata e pavimento beige
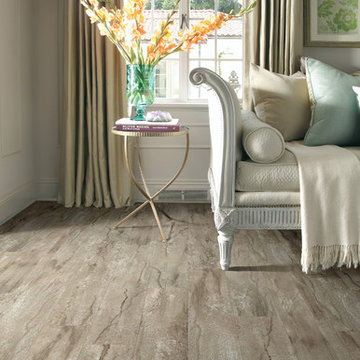
Classico Plank in Cafe by Shaw Floors. We're excited to present a resilient plank in our best-selling wood looks. Emulating the top species and colors of hardwood, these are marketplace must-haves that work with tons of decorating styles. Its Fold-N-Go Locking system is precision-engineered with the most advanced technology possible-making it easy to use, strong, and durable. Floorte' floors are also flexible, concealing imperfections of the floor beneath-so less floor prep is needed. And best of all it's WATERPROOF!

From our first meeting with the client, the process focused on a design that was inspired by the Asian Garden Theory.
The home is sited to overlook a tranquil saltwater lagoon to the south, which uses barrowed landscaping as a powerful element of design to draw you through the house. Visitors enter through a path of stones floating upon a reflecting pool that extends to the home’s foundations. The centralized entertaining area is flanked by family spaces to the east and private spaces to the west. Large spaces for social gathering are linked with intimate niches of reflection and retreat to create a home that is both spacious yet intimate. Transparent window walls provide expansive views of the garden spaces to create a sense of connectivity between the home and nature.
This Asian contemporary home also contains the latest in green technology and design. Photovoltaic panels, LED lighting, VRF Air Conditioning, and a high-performance building envelope reduce the energy consumption. Strategically located loggias and garden elements provide additional protection from the direct heat of the South Florida sun, bringing natural diffused light to the interior and helping to reduce reliance on electric lighting and air conditioning. Low VOC substances and responsibly, locally, and sustainably sourced materials were also selected for both interior and exterior finishes.
One of the challenging aspects of this home’s design was to make it appear as if it were floating on one continuous body of water. The reflecting pools and ponds located at the perimeter of the house were designed to be integrated into the foundation of the house. The result is a sanctuary from the hectic lifestyle of South Florida into a reflective and tranquil retreat within.
Photography by Sargent Architectual Photography
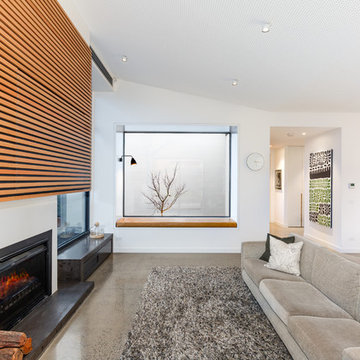
Roger Thompson Photographer
Ispirazione per un soggiorno contemporaneo aperto e di medie dimensioni con pareti bianche, pavimento in cemento, camino classico, sala formale, cornice del camino in metallo e pavimento beige
Ispirazione per un soggiorno contemporaneo aperto e di medie dimensioni con pareti bianche, pavimento in cemento, camino classico, sala formale, cornice del camino in metallo e pavimento beige

Glass Mosaic Fireplace
Multiple size Floor Tile
Immagine di un grande soggiorno design aperto con sala formale, pavimento con piastrelle in ceramica, camino bifacciale, cornice del camino piastrellata e pavimento beige
Immagine di un grande soggiorno design aperto con sala formale, pavimento con piastrelle in ceramica, camino bifacciale, cornice del camino piastrellata e pavimento beige
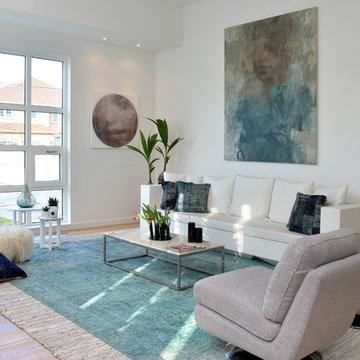
Toronto’s Upside Development completed this contemporary new construction in Otonabee, North York.
Esempio di un soggiorno contemporaneo di medie dimensioni e chiuso con pareti bianche, parquet chiaro, sala formale e pavimento beige
Esempio di un soggiorno contemporaneo di medie dimensioni e chiuso con pareti bianche, parquet chiaro, sala formale e pavimento beige
Living con sala formale e pavimento beige - Foto e idee per arredare
5


