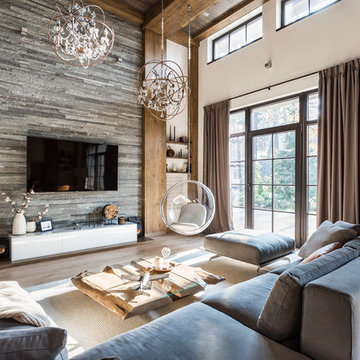Living con sala della musica - Foto e idee per arredare
Filtra anche per:
Budget
Ordina per:Popolari oggi
101 - 120 di 3.819 foto
1 di 3
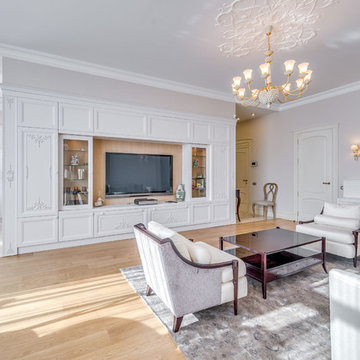
фотограф Данила Леонов
Foto di un grande soggiorno classico aperto con sala della musica, pareti rosa, pavimento in legno massello medio, nessun camino e TV a parete
Foto di un grande soggiorno classico aperto con sala della musica, pareti rosa, pavimento in legno massello medio, nessun camino e TV a parete
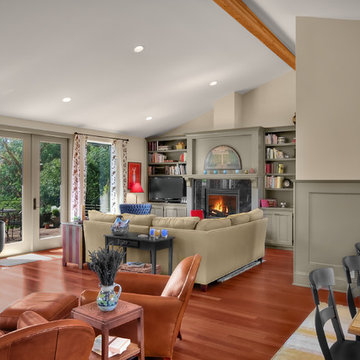
Idee per un soggiorno classico con sala della musica, camino classico e TV autoportante
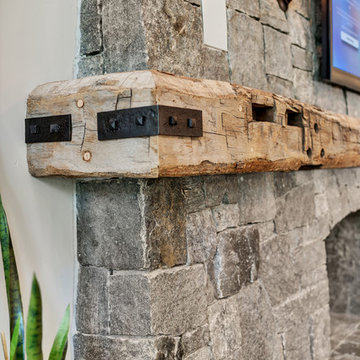
Brad Scott Photography
Idee per un grande soggiorno rustico aperto con cornice del camino in pietra, TV a parete, pavimento marrone, sala della musica, pareti bianche, parquet scuro e stufa a legna
Idee per un grande soggiorno rustico aperto con cornice del camino in pietra, TV a parete, pavimento marrone, sala della musica, pareti bianche, parquet scuro e stufa a legna
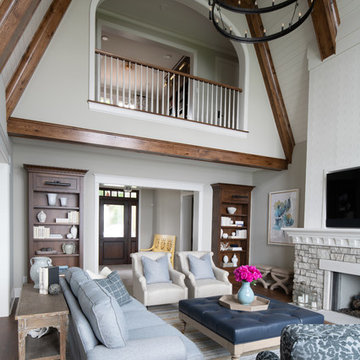
Scott Amundson Photography
Immagine di un soggiorno costiero di medie dimensioni e chiuso con sala della musica, pareti beige, pavimento in legno massello medio, camino classico, cornice del camino in pietra, TV a parete e pavimento marrone
Immagine di un soggiorno costiero di medie dimensioni e chiuso con sala della musica, pareti beige, pavimento in legno massello medio, camino classico, cornice del camino in pietra, TV a parete e pavimento marrone
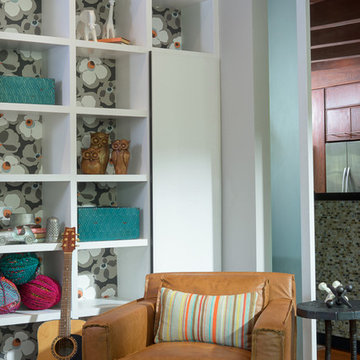
Dave Scaletta
Foto di un soggiorno moderno di medie dimensioni e chiuso con sala della musica, pareti grigie, pavimento in legno massello medio, nessun camino e TV a parete
Foto di un soggiorno moderno di medie dimensioni e chiuso con sala della musica, pareti grigie, pavimento in legno massello medio, nessun camino e TV a parete
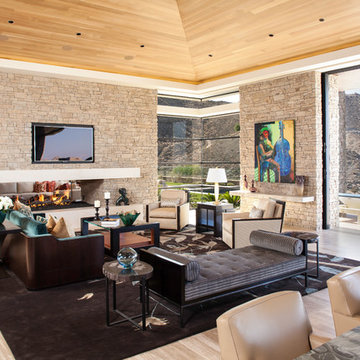
Esempio di un grande soggiorno design aperto con camino bifacciale, sala della musica, TV a parete e pavimento in travertino
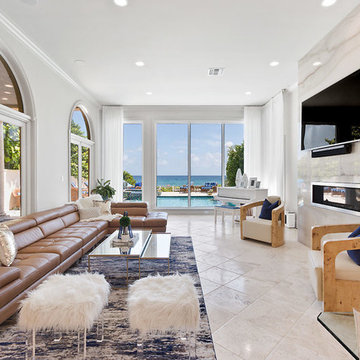
LivingProof
Foto di un soggiorno contemporaneo con sala della musica, pareti beige, camino lineare Ribbon, cornice del camino in pietra, TV a parete e pavimento beige
Foto di un soggiorno contemporaneo con sala della musica, pareti beige, camino lineare Ribbon, cornice del camino in pietra, TV a parete e pavimento beige
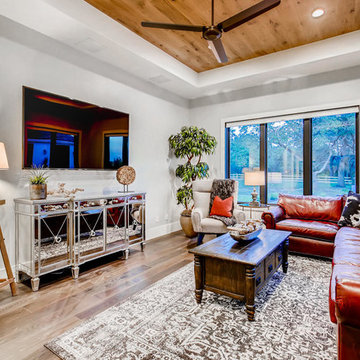
Living room with wood ceiling and modern fan. Sliding glass doors lead to exterior.
Esempio di un soggiorno design di medie dimensioni e chiuso con sala della musica, pareti bianche, pavimento in legno massello medio, nessun camino, TV a parete e pavimento marrone
Esempio di un soggiorno design di medie dimensioni e chiuso con sala della musica, pareti bianche, pavimento in legno massello medio, nessun camino, TV a parete e pavimento marrone
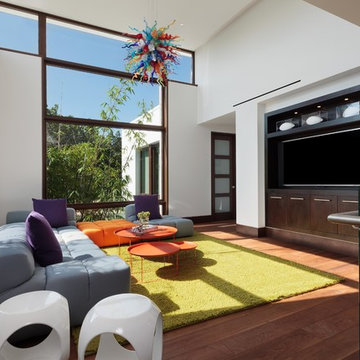
Foto di un grande soggiorno design stile loft con sala della musica, pareti bianche, parquet scuro e parete attrezzata
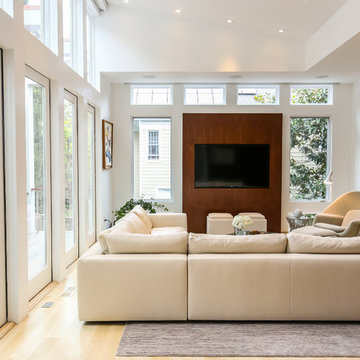
Dramatic modern addition to a 1950's colonial. The project program was to include a Great Room and first floor Master Suite. While the existing home was traditional in many of its components, the new addition was to be modern in design, spacious, open, lots of natural light, and bring the outside in. The new addition has 10’ ceilings. A sloped light monitor extends the height of the Great Room to a 13’+ ceiling over the great room, 8’ doors, walls of glass, minimalist detailing and neutral colors. The new spaces have a great sense of openness bringing the greenery from the landscaping in.
Marlon Crutchfield Photography
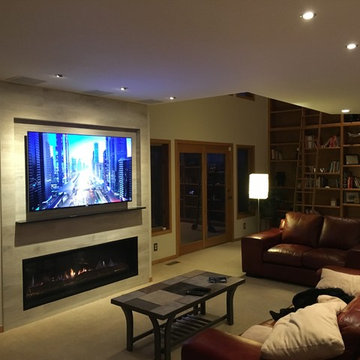
An updated living room/ media room with new linear fireplace, ultra hi-def TV, LED highlights, and tile fireplace surround. Also note the new in-ceiling 5.2 speaker system.
The in-wall speaker to the left of the fireplace is a KEF passive subwoofer, powered by an outboard amp.
Tile installation is by Matt Grennan Designs.
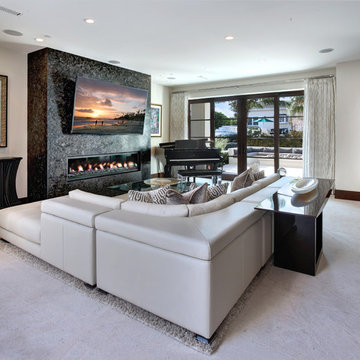
When a soft contemporary style meets artistic-minded homeowners, the result is this exquisite dwelling in Corona del Mar from Brandon Architects and Patterson Custom Homes. Complete with curated paintings and an art studio, the 4,300-square-foot residence utilizes Western Window Systems’ Series 600 Multi-Slide doors and windows to blur the boundaries between indoor and outdoor spaces. In one instance, the retractable doors open to an outdoor courtyard. In another, they lead to a spa and views of the setting sun. Photos by Jeri Koegel.
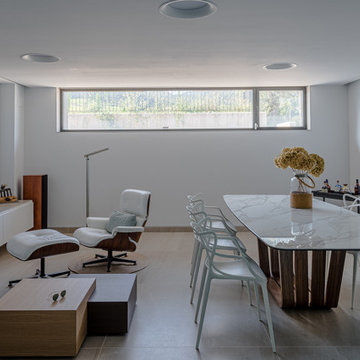
La vivienda está ubicada en el término municipal de Bareyo, en una zona eminentemente rural. El proyecto busca la máxima integración paisajística y medioambiental, debido a su localización y a las características de la arquitectura tradicional de la zona. A ello contribuye la decisión de desarrollar todo el programa en un único volumen rectangular, con su lado estrecho perpendicular a la pendiente del terreno, y de una única planta sobre rasante, la cual queda visualmente semienterrada, y abriendo los espacios a las orientaciones más favorables y protegiéndolos de las más duras.
Además, la materialidad elegida, una base de piedra sólida, los entrepaños cubiertos con paneles de gran formato de piedra negra, y la cubierta a dos aguas, con tejas de pizarra oscura, aportan tonalidades coherentes con el lugar, reflejándose de una manera actualizada.
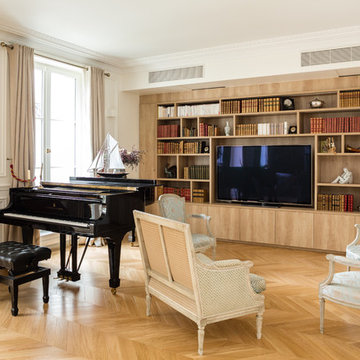
Foto di un grande soggiorno classico aperto con sala della musica, pareti bianche, nessun camino, parete attrezzata, pavimento in legno massello medio e pavimento marrone
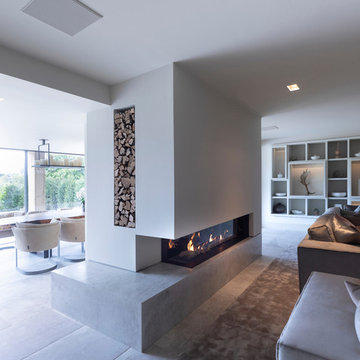
A fabulous lounge / living room space with Janey Butler Interiors style & design throughout. Contemporary Large commissioned artwork reveals at the touch of a Crestron button recessed 85" 4K TV with plastered in invisible speakers. With bespoke furniture and joinery and newly installed contemporary fireplace.
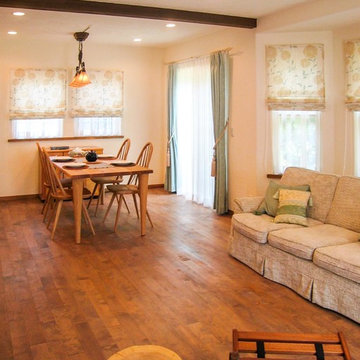
リビングの写真です。
Esempio di un soggiorno di medie dimensioni e aperto con sala della musica, pareti bianche, pavimento in legno massello medio, nessun camino, porta TV ad angolo e pavimento beige
Esempio di un soggiorno di medie dimensioni e aperto con sala della musica, pareti bianche, pavimento in legno massello medio, nessun camino, porta TV ad angolo e pavimento beige
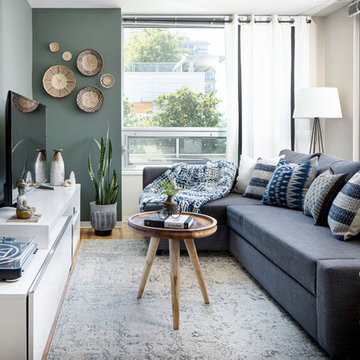
KRJ Photography www.kevinrjamieson.com
Immagine di un soggiorno minimal chiuso con pareti verdi, sala della musica, pavimento in legno massello medio, TV autoportante e pavimento marrone
Immagine di un soggiorno minimal chiuso con pareti verdi, sala della musica, pavimento in legno massello medio, TV autoportante e pavimento marrone
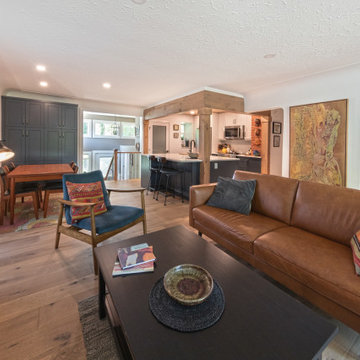
This main floor renovation turned out perfect! Our clients wanted to reimagine their living space in their older raised bungalow, and we were happy to help! One bedroom was re-purposed into a custom music room open to the front entry and living room area. And another was converted into a luxurious walk in closet off the primary bedroom. New hardwood flooring was installed throughout. The kitchen was completely opened up to the dining and living rooms. The new cabinets, island, countertops, custom millwork, wood beams and plank ceiling helped create a beautiful space for cooking and entertaining! And even though the traditional plaster walls and ceilings were preserved, fresh paint and trim complemented the transformation!
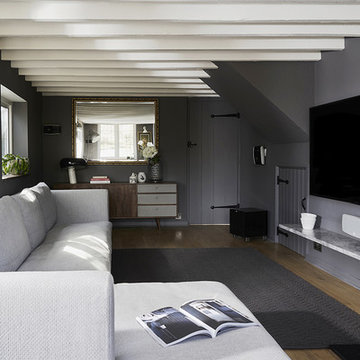
Our second project for this thatched cottage (approx age: 250 years old) was all the reception rooms. The colour palette had been set by the kitchen project and it was our task to create synergy between the rooms but, as one room leads on to another, create distinctive areas. As the relaxing sitting room existed, we could turn the living room into a cinema room, with large TV and 5.1 surround sound system. We chose a darker grey and harmonious colour palette for an optimum viewing scenario.
And, thanks to the length of the room, we were also able to create a nook for listening to music, with interesting artwork and a place for the owner's unique valve amp. Storage needs were solved with mid-century modern sideboards and a bespoke slimline shelf under the TV made from eclipsia marble.
Living con sala della musica - Foto e idee per arredare
6



