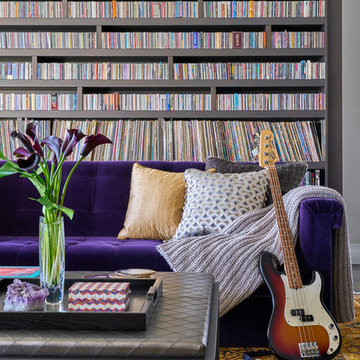Living con sala della musica - Foto e idee per arredare
Filtra anche per:
Budget
Ordina per:Popolari oggi
1 - 20 di 3.802 foto
1 di 3
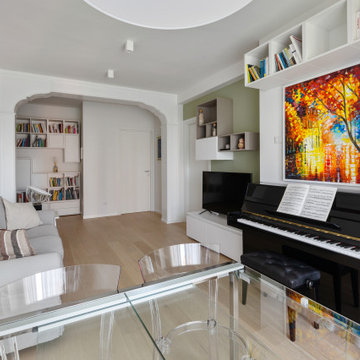
Idee per un soggiorno contemporaneo con sala della musica, pareti verdi, parquet chiaro, TV autoportante e pavimento beige
Lauren Anderson
Ispirazione per un soggiorno tradizionale di medie dimensioni e chiuso con sala della musica, pareti bianche, parquet chiaro, camino classico, cornice del camino piastrellata, parete attrezzata e pavimento beige
Ispirazione per un soggiorno tradizionale di medie dimensioni e chiuso con sala della musica, pareti bianche, parquet chiaro, camino classico, cornice del camino piastrellata, parete attrezzata e pavimento beige
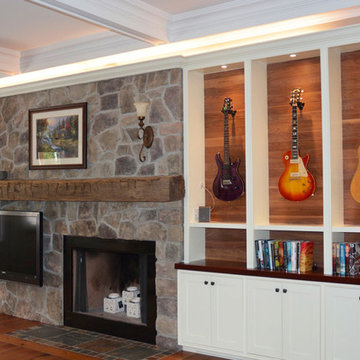
This spectacular custom home boasts 4750 square feet plus a basement full walk out with an additional 3700 square feet of living space, and a 2500 square foot driveway sitting on a beautiful green 3 acres.
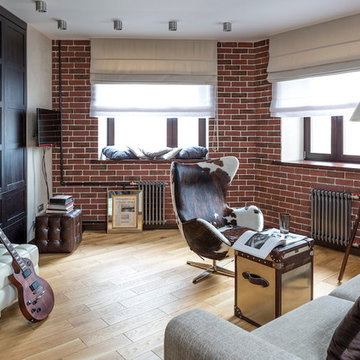
Immagine di un soggiorno industriale con parquet chiaro, TV a parete, sala della musica e pareti marroni
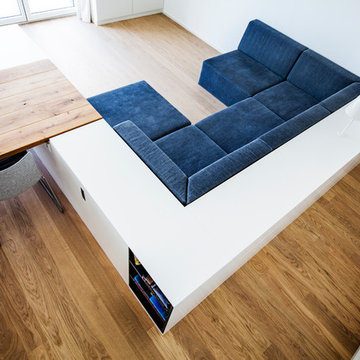
BESPOKE
Esempio di un soggiorno minimal di medie dimensioni e aperto con sala della musica, pareti bianche, pavimento in legno massello medio, TV autoportante e pavimento marrone
Esempio di un soggiorno minimal di medie dimensioni e aperto con sala della musica, pareti bianche, pavimento in legno massello medio, TV autoportante e pavimento marrone

When a soft contemporary style meets artistic-minded homeowners, the result is this exquisite dwelling in Corona del Mar from Brandon Architects and Patterson Custom Homes. Complete with curated paintings and an art studio, the 4,300-square-foot residence utilizes Western Window Systems’ Series 600 Multi-Slide doors and windows to blur the boundaries between indoor and outdoor spaces. In one instance, the retractable doors open to an outdoor courtyard. In another, they lead to a spa and views of the setting sun. Photos by Jeri Koegel.
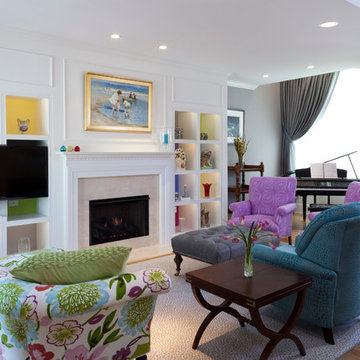
Living room. Photo by C.B. Vernlund Photo Imaging; Kemper Associates Architects, LLC; Nelson Construction, LLC; Richard Ott Design Source;
Immagine di un soggiorno design con sala della musica, camino classico, TV a parete e tappeto
Immagine di un soggiorno design con sala della musica, camino classico, TV a parete e tappeto
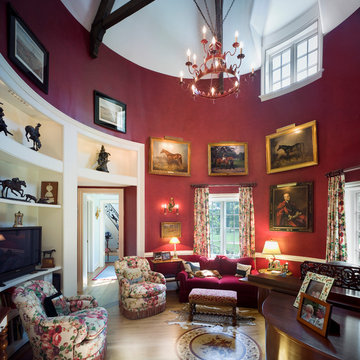
Tom Crane
Idee per un soggiorno vittoriano con sala della musica, pareti rosse, pavimento in legno massello medio e TV autoportante
Idee per un soggiorno vittoriano con sala della musica, pareti rosse, pavimento in legno massello medio e TV autoportante

This new build living room lacked storage and comfort with a large corner sofa dominating the space. The owners were keen to use the space for music practice as well as watching TV and asked us to plan room for a piano in the layout as well as create a stylish storage solution.
We created a large library wall that spans from wall to wall with added LEDs to create some ambience. We replaced the sofa with a soft linen feel fabric and fitted a large chandelier to create a focal point.

Esempio di un grande soggiorno tradizionale aperto con pareti beige, camino classico, TV a parete, sala della musica, parquet scuro e cornice del camino in legno
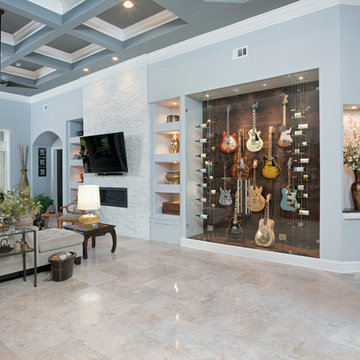
Esempio di un grande soggiorno chic aperto con sala della musica, pareti blu, pavimento in travertino, camino lineare Ribbon, cornice del camino in pietra, TV a parete e pavimento beige

Photo by Vance Fox showing the dramatic Great Room, which is open to the Kitchen and Dining (not shown) & Rec Loft above. A large sliding glass door wall spills out onto both covered and uncovered terrace areas, for dining, relaxing by the fire or in the sunken spa.
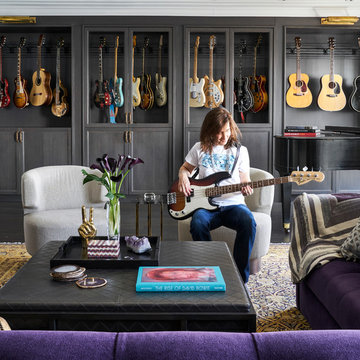
Mike Schwartz
Immagine di un soggiorno tradizionale con sala della musica e parete attrezzata
Immagine di un soggiorno tradizionale con sala della musica e parete attrezzata
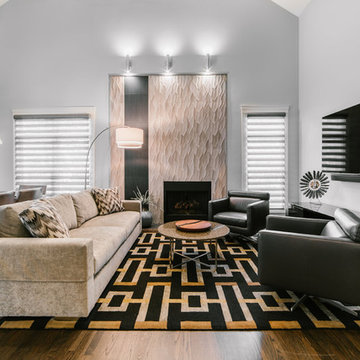
Photo Credit: Ryan Ocasio
Foto di un grande soggiorno contemporaneo aperto con pareti grigie, pavimento in legno massello medio, camino classico, cornice del camino piastrellata, TV a parete, pavimento marrone e sala della musica
Foto di un grande soggiorno contemporaneo aperto con pareti grigie, pavimento in legno massello medio, camino classico, cornice del camino piastrellata, TV a parete, pavimento marrone e sala della musica

This bright and airy living room was created through pastel pops of pink and blue and natural elements of greenery, lots of light, and a sleek caramel leather couch all focused around the red brick fireplace.

This gallery room design elegantly combines cool color tones with a sleek modern look. The wavy area rug anchors the room with subtle visual textures reminiscent of water. The art in the space makes the room feel much like a museum, while the furniture and accessories will bring in warmth into the room.

New flooring and paint open the living room to pops of orange.
Foto di un soggiorno industriale di medie dimensioni e aperto con parquet scuro, pavimento grigio, sala della musica, pareti beige, camino classico, cornice del camino in pietra e TV a parete
Foto di un soggiorno industriale di medie dimensioni e aperto con parquet scuro, pavimento grigio, sala della musica, pareti beige, camino classico, cornice del camino in pietra e TV a parete
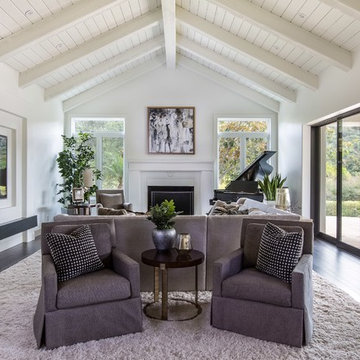
This space was so large and the entertainment center was built before they hired our firm. Making the beams light brought a whole different, clean look to the space!
We made the sectional to enjoy the focal fireplace, piano and media, while the swivel chairs face the kitchen area for overflow guests that come for dinner or just comfortable seating to enjoy the morning coffee.

Nancy Nolan
Idee per un grande soggiorno tradizionale aperto con sala della musica, pareti grigie, camino classico, TV a parete, parquet scuro, cornice del camino piastrellata, pavimento marrone e tappeto
Idee per un grande soggiorno tradizionale aperto con sala della musica, pareti grigie, camino classico, TV a parete, parquet scuro, cornice del camino piastrellata, pavimento marrone e tappeto
Living con sala della musica - Foto e idee per arredare
1



