Living con sala della musica e parete attrezzata - Foto e idee per arredare
Filtra anche per:
Budget
Ordina per:Popolari oggi
141 - 160 di 788 foto
1 di 3
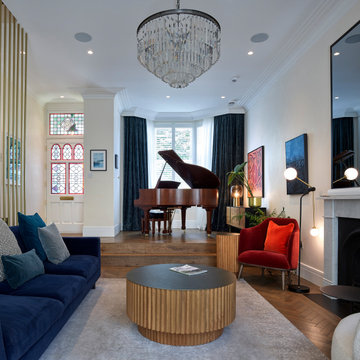
Ispirazione per un grande soggiorno design aperto con sala della musica, parquet chiaro, camino classico e parete attrezzata
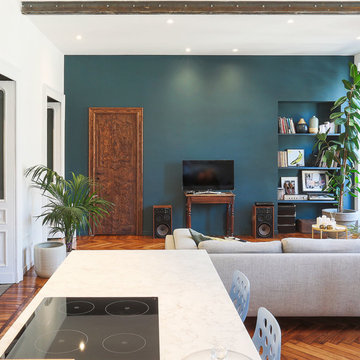
sabrina gazzola
Foto di un soggiorno design di medie dimensioni e chiuso con sala della musica, pareti blu, pavimento in legno massello medio, nessun camino, parete attrezzata e pavimento marrone
Foto di un soggiorno design di medie dimensioni e chiuso con sala della musica, pareti blu, pavimento in legno massello medio, nessun camino, parete attrezzata e pavimento marrone
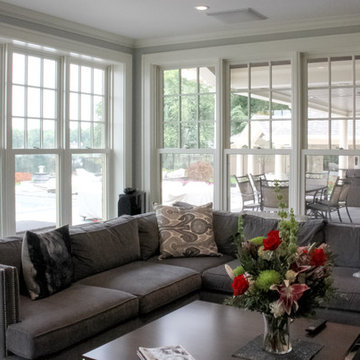
Piano room flanked with a gorgeous view of the river. Seating area of the great room. Wonderful view of the River.
Architectural design by Helman Sechrist Architecture; interior design by Jill Henner; general contracting by Martin Bros. Contracting, Inc.; photography by Marie 'Martin' Kinney
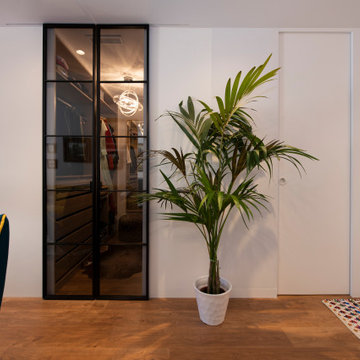
Ispirazione per un soggiorno boho chic di medie dimensioni e aperto con sala della musica, pareti bianche, camino lineare Ribbon e parete attrezzata
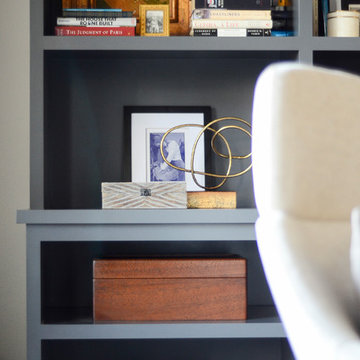
This elegant 2600 sf home epitomizes swank city living in the heart of Los Angeles. Originally built in the late 1970's, this Century City home has a lovely vintage style which we retained while streamlining and updating. The lovely bold bones created an architectural dream canvas to which we created a new open space plan that could easily entertain high profile guests and family alike.
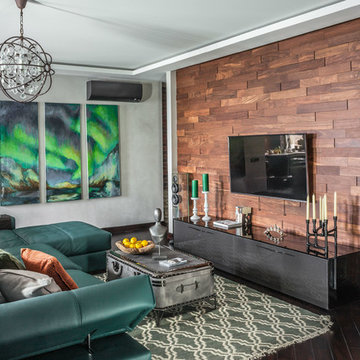
Idee per un grande soggiorno industriale con sala della musica, pareti grigie, parquet scuro, nessun camino e parete attrezzata
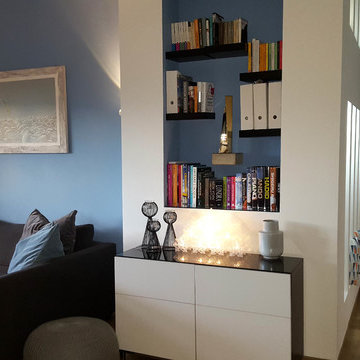
Nicchie per libri e pianoforte verticale nella zona dii passaggio che porta alle camere.
Foto di un piccolo soggiorno minimalista chiuso con sala della musica, pareti blu, pavimento in marmo, parete attrezzata e pavimento beige
Foto di un piccolo soggiorno minimalista chiuso con sala della musica, pareti blu, pavimento in marmo, parete attrezzata e pavimento beige
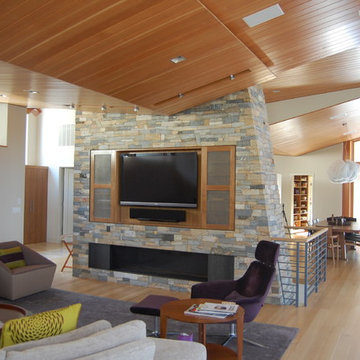
A modern vacation mountain home with an expansive view.
Immagine di un soggiorno moderno di medie dimensioni e aperto con pareti bianche, parquet chiaro, parete attrezzata, camino lineare Ribbon, cornice del camino in pietra, pavimento marrone e sala della musica
Immagine di un soggiorno moderno di medie dimensioni e aperto con pareti bianche, parquet chiaro, parete attrezzata, camino lineare Ribbon, cornice del camino in pietra, pavimento marrone e sala della musica
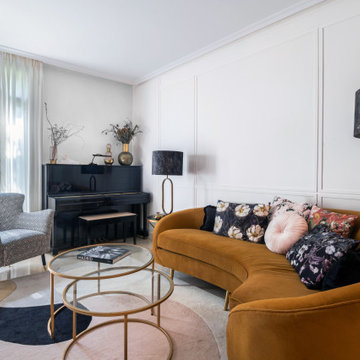
Elegante salón
Ispirazione per un soggiorno tradizionale di medie dimensioni e aperto con sala della musica, parete attrezzata, boiserie, pavimento in marmo e pareti grigie
Ispirazione per un soggiorno tradizionale di medie dimensioni e aperto con sala della musica, parete attrezzata, boiserie, pavimento in marmo e pareti grigie
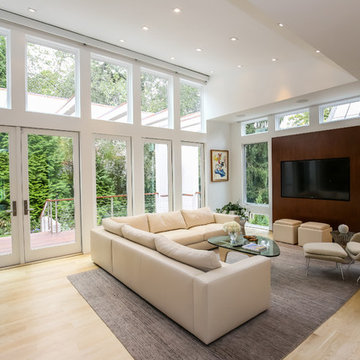
Dramatic modern addition to a 1950's colonial. The project program was to include a Great Room and first floor Master Suite. While the existing home was traditional in many of its components, the new addition was to be modern in design, spacious, open, lots of natural light, and bring the outside in. The new addition has 10’ ceilings. A sloped light monitor extends the height of the Great Room to a 13’+ ceiling over the great room, 8’ doors, walls of glass, minimalist detailing and neutral colors. The new spaces have a great sense of openness bringing the greenery from the landscaping in.
Marlon Crutchfield Photography
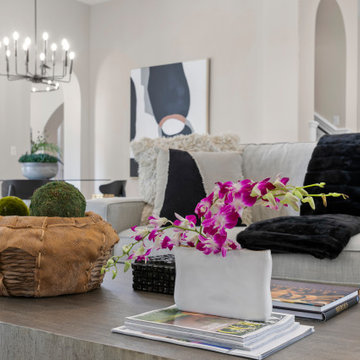
For the spacious living room, we ensured plenty of comfortable seating with luxe furnishings for the sophisticated appeal. We added two elegant leather chairs with muted brass accents and a beautiful center table in similar accents to complement the chairs. A tribal artwork strategically placed above the fireplace makes for a great conversation starter at family gatherings. In the large dining area, we chose a wooden dining table with modern chairs and a statement lighting fixture that creates a sharp focal point. A beautiful round mirror on the rear wall creates an illusion of vastness in the dining area. The kitchen has a beautiful island with stunning countertops and plenty of work area to prepare delicious meals for the whole family. Built-in appliances and a cooking range add a sophisticated appeal to the kitchen. The home office is designed to be a space that ensures plenty of productivity and positive energy. We added a rust-colored office chair, a sleek glass table, muted golden decor accents, and natural greenery to create a beautiful, earthy space.
---
Project designed by interior design studio Home Frosting. They serve the entire Tampa Bay area including South Tampa, Clearwater, Belleair, and St. Petersburg.
For more about Home Frosting, see here: https://homefrosting.com/
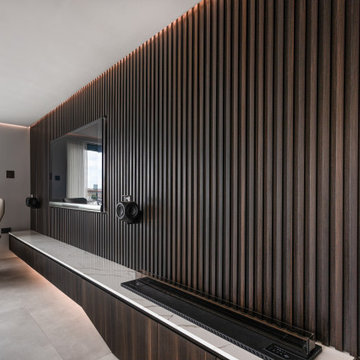
Custom-made Livingroom wall with vertical paneling to keep attention on the TV and make a room look higher.
Immagine di un grande soggiorno minimalista aperto con sala della musica, pareti marroni, pavimento in cemento, camino classico, cornice del camino in legno e parete attrezzata
Immagine di un grande soggiorno minimalista aperto con sala della musica, pareti marroni, pavimento in cemento, camino classico, cornice del camino in legno e parete attrezzata
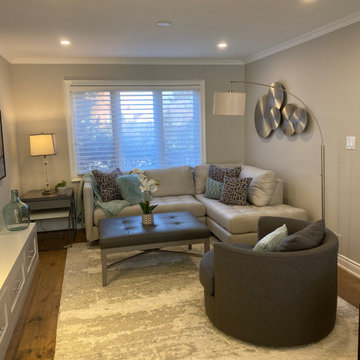
My clients asked me to transform their current living and dining room into a music room as their children enjoy playing their Baby Grand piano on a regular basis. The wall and french door was removed that was between the living room and dining room and we installed a linear electric fireplace with storage pullouts for some of their music books along the bottom on either side as well as floating shelves above the pullouts. Their wall to wall carpet was removed and new hardwood was laid down. Ceilings were scraped and pot lights were also placed throughout the space and lighting was installed underneath the floating shelves. My client loves artwork by Toronto based artist Sharon Barr so she commissioned a piece from her and that sits above the fireplace. We also installed the "Frame" TV by Samsung on the other side of the fireplace which looks like another piece of artwork nicely framed. My client already had 2 beautiful occasional chairs that we designed at Gresham House 6 years earlier so we re-purposed them in this room to sit in front of the fireplace. In the cozy sitting area, we grounded it with a beautiful silk and wool area rug, added a comfortable leather ottoman, a small round swivel chair, a beautiful contemporary sectional and a set of nesting end tables. All of this furniture was designed by The Expert Touch Interiors at The Decorating Centre. Final touches with accessories and the floor lamp and pouff were found at Urban Barn. My client's once dated and unused space is now a well-used dual purpose room that the whole family can enjoy!
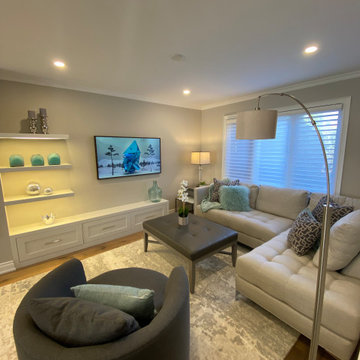
My clients asked me to transform their current living and dining room into a music room as their children enjoy playing their Baby Grand piano on a regular basis. The wall and french door was removed that was between the living room and dining room and we installed a linear electric fireplace with storage pullouts for some of their music books along the bottom on either side as well as floating shelves above the pullouts. Their wall to wall carpet was removed and new hardwood was laid down. Ceilings were scraped and pot lights were also placed throughout the space and lighting was installed underneath the floating shelves. My client loves artwork by Toronto based artist Sharon Barr so she commissioned a piece from her and that sits above the fireplace. We also installed the "Frame" TV by Samsung on the other side of the fireplace which looks like another piece of artwork nicely framed. My client already had 2 beautiful occasional chairs that we designed at Gresham House 6 years earlier so we re-purposed them in this room to sit in front of the fireplace. In the cozy sitting area, we grounded it with a beautiful silk and wool area rug, added a comfortable leather ottoman, a small round swivel chair, a beautiful contemporary sectional and a set of nesting end tables. All of this furniture was designed by The Expert Touch Interiors at The Decorating Centre. Final touches with accessories and the floor lamp and pouff were found at Urban Barn. My client's once dated and unused space is now a well-used dual purpose room that the whole family can enjoy!
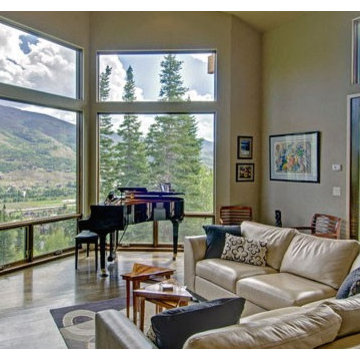
Immagine di un soggiorno minimal aperto e di medie dimensioni con sala della musica, pareti beige, parquet chiaro, parete attrezzata, cornice del camino in legno e camino lineare Ribbon
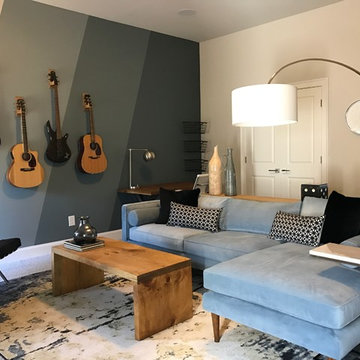
A bland bonus room transformed into a fun and functional media/music room.
Ispirazione per un grande soggiorno minimalista chiuso con sala della musica, pareti blu, moquette, nessun camino e parete attrezzata
Ispirazione per un grande soggiorno minimalista chiuso con sala della musica, pareti blu, moquette, nessun camino e parete attrezzata
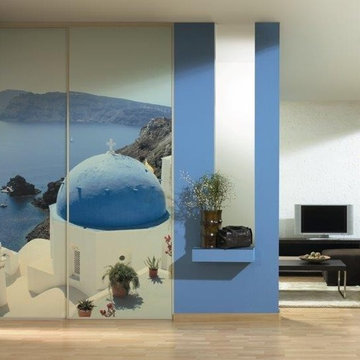
Our sliding room dividers are double sided and have no floor tracks to ruin the flow of the room. We use coloured glass that can be painted all Benjamin Moore colours or you can choose wood panelling or even a photo design from our vast selection.

Immagine di un grande soggiorno aperto con sala della musica, pareti beige, parquet chiaro, parete attrezzata, pavimento beige, soffitto ribassato e tappeto
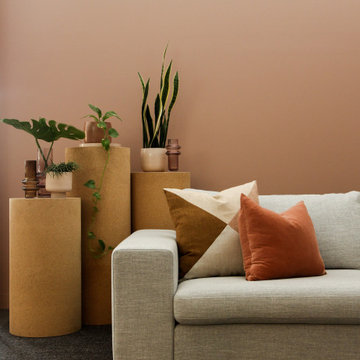
Idee per un soggiorno moderno di medie dimensioni e chiuso con sala della musica, pareti bianche, parquet chiaro, nessun camino, parete attrezzata, pavimento bianco e soffitto in carta da parati
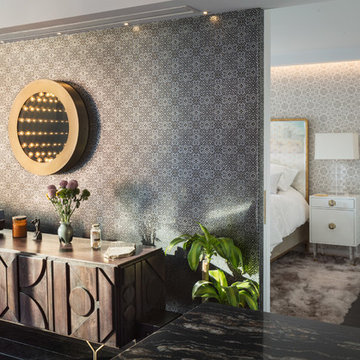
A rocker's paradise in the Gallery District of Chelsea, this gem serves as the East Coast residence for a musician artist couple.
Taking a modern interpretation of Hollywood Regency style, every elegant detail is thoughtfully and precisely executed. The European Kitchen is appointed with white lacquer and wood veneer custom cabinetry, Miele and Sub-Zero appliances, hand-rubbed brass backsplash, and knife-edge Portoro marble counter tops.
Made A Mano custom floor tile, tailor-made sink with African Saint Laurent marble, and Waterworks brass fixtures adorn the Bath.
Throughout the residence, LV bespoke wood flooring, custom-fitted millwork, cove lighting, automated shades, and hand-crafted wallcovering are masterfully placed. Photos, Mike Van Tassel
Living con sala della musica e parete attrezzata - Foto e idee per arredare
8


