Living con sala della musica e nessun camino - Foto e idee per arredare
Filtra anche per:
Budget
Ordina per:Popolari oggi
21 - 40 di 2.402 foto
1 di 3
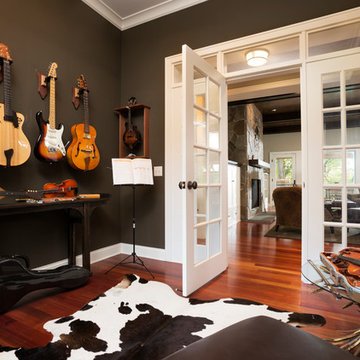
Builder & Interior Selections: Kyle Hunt & Partners, Architect: Sharratt Design Company, Landscape Design: Yardscapes, Photography by James Kruger, LandMark Photography

Idee per un piccolo soggiorno stile rurale aperto con sala della musica, pareti grigie, parquet chiaro, nessun camino, TV a parete, pavimento bianco, soffitto in carta da parati e carta da parati
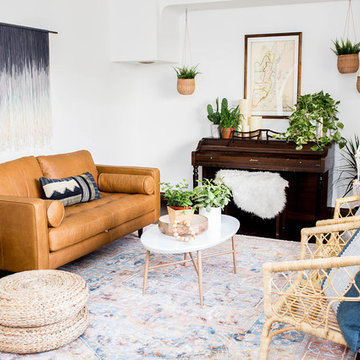
Boho Southwestern is this space. Vintage rugs with jute and natural woods. Plants help make this interior feel the natural elements from outdoors.
Idee per un piccolo soggiorno american style aperto con sala della musica, pareti bianche, parquet scuro, nessun camino, nessuna TV e pavimento marrone
Idee per un piccolo soggiorno american style aperto con sala della musica, pareti bianche, parquet scuro, nessun camino, nessuna TV e pavimento marrone
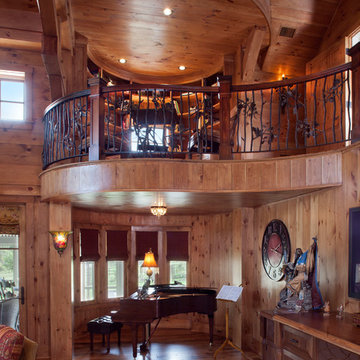
View of loft office with ornate railing and recessed lighting. Music room with baby grand piano sits below.
Ispirazione per un ampio soggiorno stile rurale aperto con sala della musica, pareti marroni, pavimento in legno massello medio, nessun camino e nessuna TV
Ispirazione per un ampio soggiorno stile rurale aperto con sala della musica, pareti marroni, pavimento in legno massello medio, nessun camino e nessuna TV
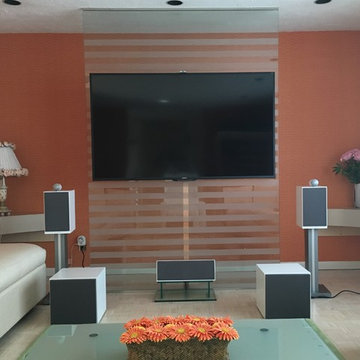
Residential project with ceiling to floor clear glass frame for media display
Esempio di un soggiorno moderno di medie dimensioni e chiuso con sala della musica, pareti arancioni, parquet chiaro, nessun camino e TV a parete
Esempio di un soggiorno moderno di medie dimensioni e chiuso con sala della musica, pareti arancioni, parquet chiaro, nessun camino e TV a parete
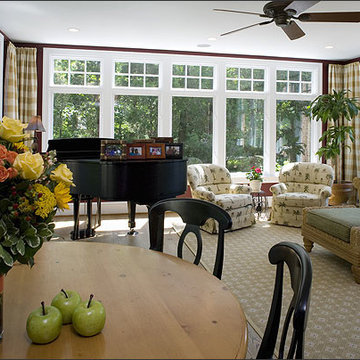
A bright, window filled sunroom was a must. The new sunroom (part of the new three-story addition) is bright and sunny, just as the homeowners wanted.
This 1961 Cape Cod was well-sited on a beautiful acre of land in a Washington, DC suburb. The new homeowners loved the land and neighborhood and knew the house could be improved. The owners loved the charm of the home’s façade and wanted the overall look to remain true to the original home and neighborhood. Inside, the owners wanted to achieve a feeling of warmth and comfort. The family does a lot of casual entertaining and they wanted to achieve lots of open spaces that flowed well, one into another. So, circulation on the main living level was important. They wanted to use lots of natural materials, like reclaimed wood floors, stone, and granite. In addition, they wanted the house to be filled with light, using lots of large windows where possible.
When all was said and done, the homeowners got a home they love on the land they cherish. Below the sunroom is an exercise room for this health conscious family. This project was truly satisfying and the homeowners LOVE their new residence.

Immagine di un ampio soggiorno country aperto con sala della musica, pareti bianche, parquet chiaro, nessun camino, nessuna TV e pavimento beige
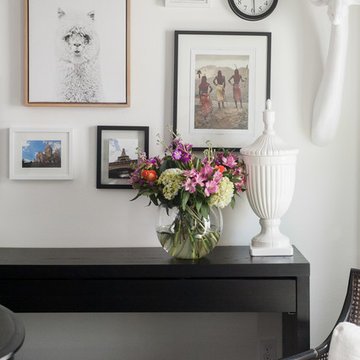
Foto di un soggiorno tradizionale di medie dimensioni e aperto con sala della musica, pareti bianche, parquet scuro, nessun camino, nessuna TV e pavimento marrone
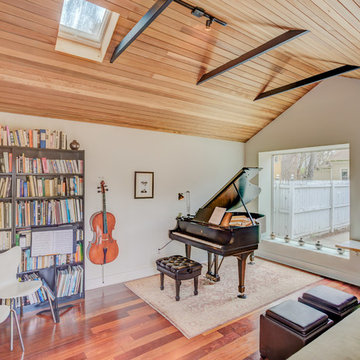
The one-car garage has been renovated to become a music studio for the owner's baby grand. The decibel level of this piano can reach jackhammer loudness (although the sound is much pleasanter) so maintaining the music studio in a separate building enhances family harmony.
Steven Connelly

The home is roughly 80 years old and had a strong character to start our design from. The home had been added onto and updated several times previously so we stripped back most of these areas in order to get back to the original house before proceeding. The addition started around the Kitchen, updating and re-organizing this space making a beautiful, simply elegant space that makes a strong statement with its barrel vault ceiling. We opened up the rest of the family living area to the kitchen and pool patio areas, making this space flow considerably better than the original house. The remainder of the house, including attic areas, was updated to be in similar character and style of the new kitchen and living areas. Additional baths were added as well as rooms for future finishing. We added a new attached garage with a covered drive that leads to rear facing garage doors. The addition spaces (including the new garage) also include a full basement underneath for future finishing – this basement connects underground to the original homes basement providing one continuous space. New balconies extend the home’s interior to the quiet, well groomed exterior. The homes additions make this project’s end result look as if it all could have been built in the 1930’s.
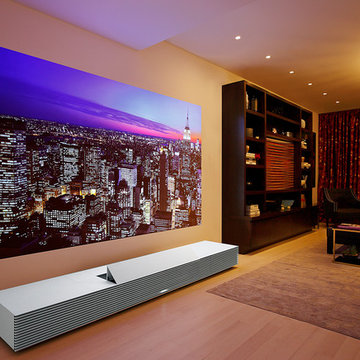
Art curation by KATESHIN Gallery and Waterfall Mansion
Art works by Hyongnam Ahn, Seungmo Park, Auguste Garufi, Virginie Sommet, Kari Kristina Reeves
Photo by Karin Kohlberg http://www.karinkohlbergnyc.com/

This project tell us an personal client history, was published in the most important magazines and profesional sites. We used natural materials, special lighting, design furniture and beautiful art pieces.
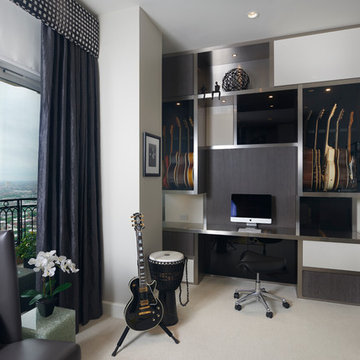
The custom display cases include built-in humidifiers to protect the guitars.
Idee per un soggiorno contemporaneo di medie dimensioni e chiuso con pareti grigie, moquette, nessun camino e sala della musica
Idee per un soggiorno contemporaneo di medie dimensioni e chiuso con pareti grigie, moquette, nessun camino e sala della musica

Our clients wanted a space where they could relax, play music and read. The room is compact and as professors, our clients enjoy to read. The challenge was to accommodate over 800 books, records and music. The space had not been touched since the 70’s with raw wood and bent shelves, the outcome of our renovation was a light, usable and comfortable space. Burnt oranges, blues, pinks and reds to bring is depth and warmth. Bespoke joinery was designed to accommodate new heating, security systems, tv and record players as well as all the books. Our clients are returning clients and are over the moon!
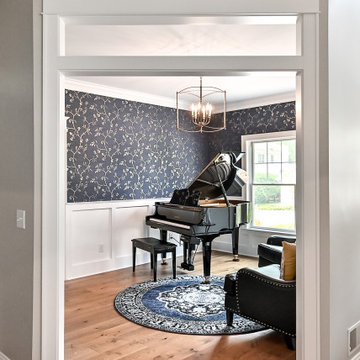
Foto di un piccolo soggiorno tradizionale aperto con sala della musica, pareti blu, pavimento in vinile, nessun camino, nessuna TV, pavimento marrone e carta da parati
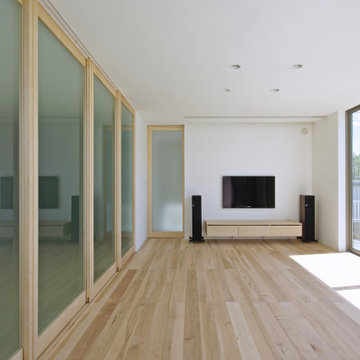
プロジェクターのあるリビング。
テレビ台は現場にて制作、テレビ上にはロールスクリーンが埋め込んであります。
框戸の奥は畳スペース、ゴロゴロしながら映画を楽しめます。
Ispirazione per un soggiorno minimalista aperto con sala della musica, pareti bianche, pavimento in compensato, nessun camino, TV a parete e pavimento beige
Ispirazione per un soggiorno minimalista aperto con sala della musica, pareti bianche, pavimento in compensato, nessun camino, TV a parete e pavimento beige
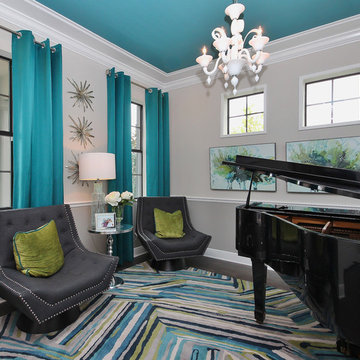
This living area was transformed into a show-stopping piano room, for a modern-minded family. The sleek lacquer black of the piano is a perfect contrast to the bright turquoise, chartreuse and white of the artwork, fabrics, lighting and area rug.
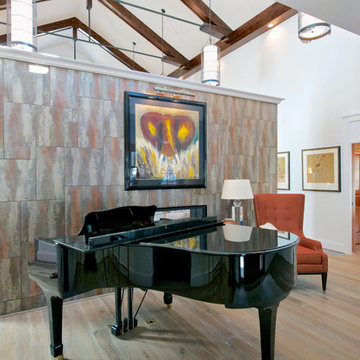
A free-standing wall sets the mood of the home and creates a division between the foyer and living room. A see-through fireplace sits in the center of the wall.
Photo by J. Sinclair
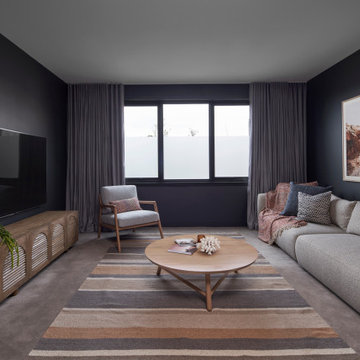
Idee per un grande soggiorno minimal aperto con sala della musica, pareti grigie, moquette, nessun camino, TV a parete e pavimento marrone
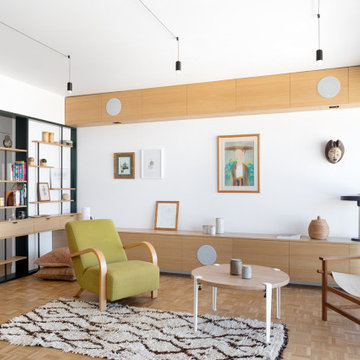
Foto di un soggiorno minimal di medie dimensioni e aperto con sala della musica, pareti bianche, TV a parete, pavimento in legno massello medio, nessun camino e pavimento marrone
Living con sala della musica e nessun camino - Foto e idee per arredare
2


