Living con sala della musica e nessun camino - Foto e idee per arredare
Filtra anche per:
Budget
Ordina per:Popolari oggi
161 - 180 di 2.404 foto
1 di 3
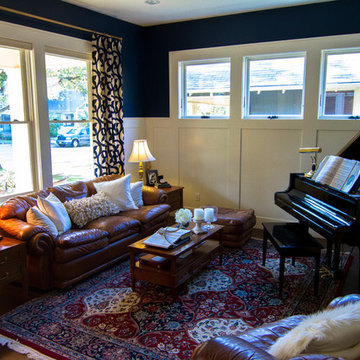
The lovely music room.
Ispirazione per un soggiorno stile americano di medie dimensioni e chiuso con sala della musica, pareti blu, parquet scuro, nessun camino e nessuna TV
Ispirazione per un soggiorno stile americano di medie dimensioni e chiuso con sala della musica, pareti blu, parquet scuro, nessun camino e nessuna TV
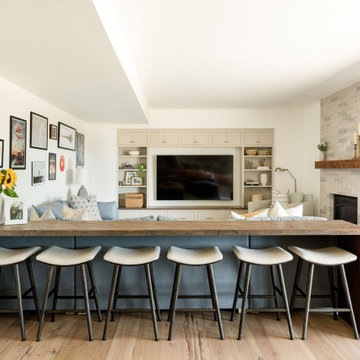
Our Seattle studio designed this stunning 5,000+ square foot Snohomish home to make it comfortable and fun for a wonderful family of six.
On the main level, our clients wanted a mudroom. So we removed an unused hall closet and converted the large full bathroom into a powder room. This allowed for a nice landing space off the garage entrance. We also decided to close off the formal dining room and convert it into a hidden butler's pantry. In the beautiful kitchen, we created a bright, airy, lively vibe with beautiful tones of blue, white, and wood. Elegant backsplash tiles, stunning lighting, and sleek countertops complete the lively atmosphere in this kitchen.
On the second level, we created stunning bedrooms for each member of the family. In the primary bedroom, we used neutral grasscloth wallpaper that adds texture, warmth, and a bit of sophistication to the space creating a relaxing retreat for the couple. We used rustic wood shiplap and deep navy tones to define the boys' rooms, while soft pinks, peaches, and purples were used to make a pretty, idyllic little girls' room.
In the basement, we added a large entertainment area with a show-stopping wet bar, a large plush sectional, and beautifully painted built-ins. We also managed to squeeze in an additional bedroom and a full bathroom to create the perfect retreat for overnight guests.
For the decor, we blended in some farmhouse elements to feel connected to the beautiful Snohomish landscape. We achieved this by using a muted earth-tone color palette, warm wood tones, and modern elements. The home is reminiscent of its spectacular views – tones of blue in the kitchen, primary bathroom, boys' rooms, and basement; eucalyptus green in the kids' flex space; and accents of browns and rust throughout.
---Project designed by interior design studio Kimberlee Marie Interiors. They serve the Seattle metro area including Seattle, Bellevue, Kirkland, Medina, Clyde Hill, and Hunts Point.
For more about Kimberlee Marie Interiors, see here: https://www.kimberleemarie.com/
To learn more about this project, see here:
https://www.kimberleemarie.com/modern-luxury-home-remodel-snohomish
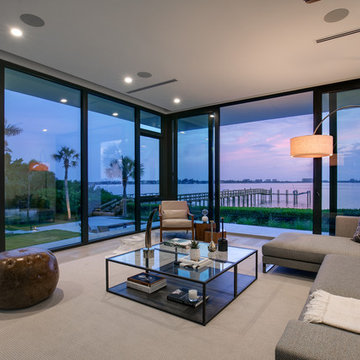
SeaThru is a new, waterfront, modern home. SeaThru was inspired by the mid-century modern homes from our area, known as the Sarasota School of Architecture.
This homes designed to offer more than the standard, ubiquitous rear-yard waterfront outdoor space. A central courtyard offer the residents a respite from the heat that accompanies west sun, and creates a gorgeous intermediate view fro guest staying in the semi-attached guest suite, who can actually SEE THROUGH the main living space and enjoy the bay views.
Noble materials such as stone cladding, oak floors, composite wood louver screens and generous amounts of glass lend to a relaxed, warm-contemporary feeling not typically common to these types of homes.
Photos by Ryan Gamma Photography
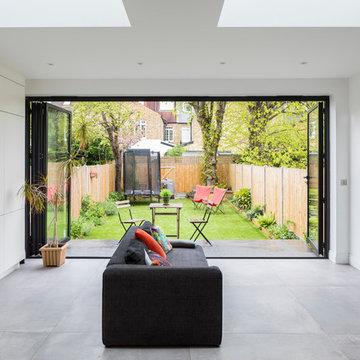
New extension with open plan living, dining room and kitchen.
Photo by Chris Snook
Immagine di un grande soggiorno design aperto con sala della musica, pareti bianche, pavimento in gres porcellanato, nessun camino, TV a parete e pavimento grigio
Immagine di un grande soggiorno design aperto con sala della musica, pareti bianche, pavimento in gres porcellanato, nessun camino, TV a parete e pavimento grigio
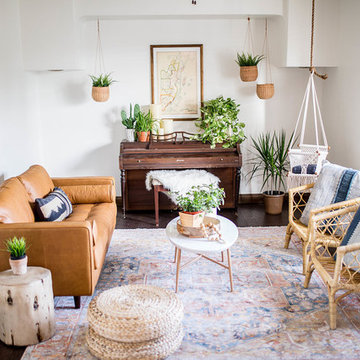
Boho Southwestern is this space. Vintage rugs with jute and natural woods. Plants help make this interior feel the natural elements from outdoors.
Immagine di un piccolo soggiorno stile americano aperto con sala della musica, pareti bianche, parquet scuro, nessun camino, nessuna TV e pavimento marrone
Immagine di un piccolo soggiorno stile americano aperto con sala della musica, pareti bianche, parquet scuro, nessun camino, nessuna TV e pavimento marrone

Idee per un piccolo soggiorno boho chic chiuso con sala della musica, pareti grigie, parquet chiaro, nessun camino, nessuna TV e pavimento beige
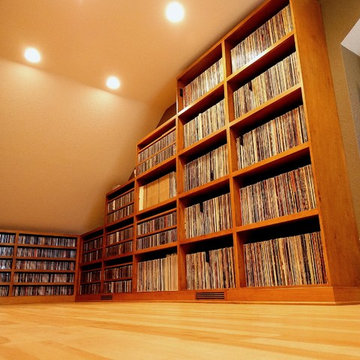
Photography by J.P. Chen, Phoenix Media
Esempio di un grande soggiorno classico con sala della musica, pareti beige, parquet chiaro, nessun camino e nessuna TV
Esempio di un grande soggiorno classico con sala della musica, pareti beige, parquet chiaro, nessun camino e nessuna TV
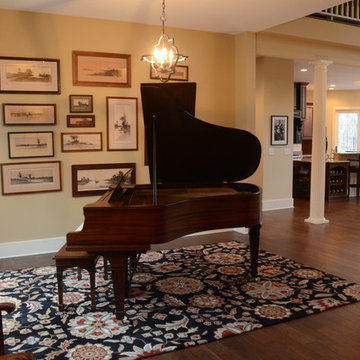
A traditional living room given a fun personality through a bold black, red, and gold color palette. The gold was used as our neutral while the heavy black balanced out the sassy reds.
We added in a few accent pieces, such as the gallery style lithograph (as a backdrop to the grand piano) and a transitional floral rug, keeping the very traditional space from feeling too one-dimensional.
Project designed by Michigan's Bayberry Cottage, who serve South Haven, Kalamazoo, Saugatuck, St Joseph, & Holland in Michigan.
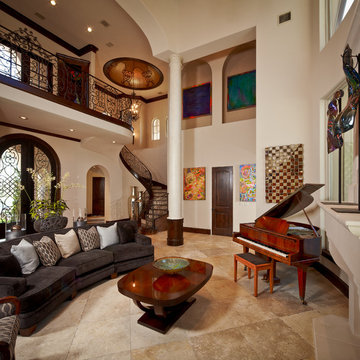
photographed by Steve Chenn
Idee per un grande soggiorno contemporaneo aperto con sala della musica, pareti beige, pavimento in travertino, nessun camino, nessuna TV e cornice del camino in pietra
Idee per un grande soggiorno contemporaneo aperto con sala della musica, pareti beige, pavimento in travertino, nessun camino, nessuna TV e cornice del camino in pietra
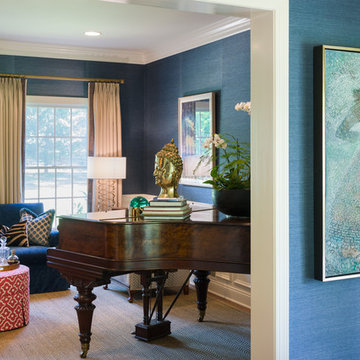
We turned one open space into two distinct spaces. The home owner opted to have the pianist face away from the room in order to allow for more seating. The goal was to enhance the home owners suite of inherited wood furniture by adding color and art. Interior Design by AJ Margulis Interiors. Photos by Paul Bartholomew
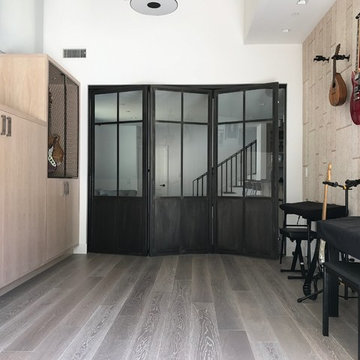
Custom Steel Bi-folding door system in a modern music room. Finished with a darkening patina.
Idee per un grande soggiorno moderno aperto con sala della musica, pareti bianche, parquet chiaro, nessuna TV e nessun camino
Idee per un grande soggiorno moderno aperto con sala della musica, pareti bianche, parquet chiaro, nessuna TV e nessun camino
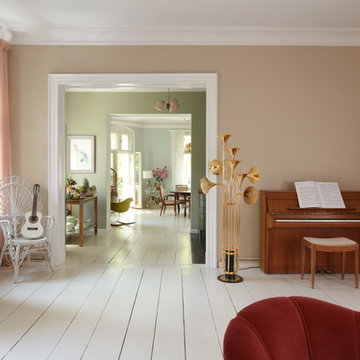
Frank Hülsbömer
Idee per un grande soggiorno country chiuso con sala della musica, pareti marroni, pavimento in legno verniciato, nessun camino, nessuna TV e pavimento bianco
Idee per un grande soggiorno country chiuso con sala della musica, pareti marroni, pavimento in legno verniciato, nessun camino, nessuna TV e pavimento bianco
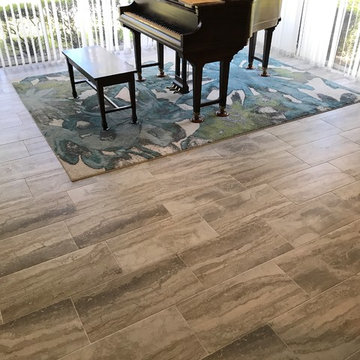
Porcelain Tile
Ispirazione per un soggiorno minimal chiuso con sala della musica, pareti bianche, nessun camino, nessuna TV, pavimento marrone e pavimento in laminato
Ispirazione per un soggiorno minimal chiuso con sala della musica, pareti bianche, nessun camino, nessuna TV, pavimento marrone e pavimento in laminato
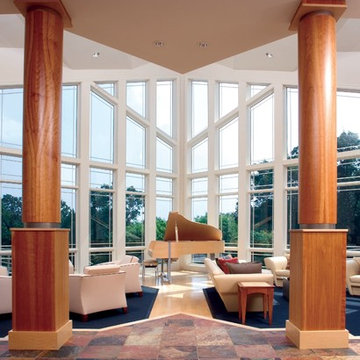
Esempio di un ampio soggiorno contemporaneo aperto con sala della musica, pareti bianche, parquet chiaro, nessun camino e nessuna TV
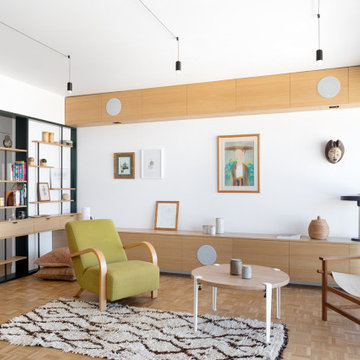
Foto di un soggiorno minimal di medie dimensioni e aperto con sala della musica, pareti bianche, TV a parete, pavimento in legno massello medio, nessun camino e pavimento marrone
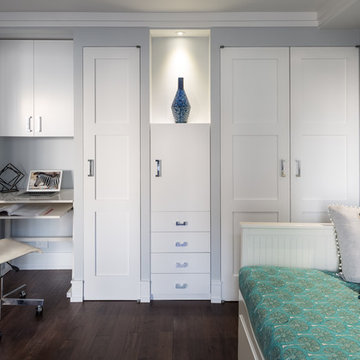
We converted the erstwhile formal dining room in this residence to a multipurpose room. True to its name, it function as an office, guest room, music room, prayer room and an extension of the living room when the pocket doors are open.
The daybed shown here opens into a very comfortable king-sized bed. The builts in along the window hide the unsightly and yellowed out AC, while creating storage and a place to comfortably sit and read a book with a view to enjoy. The custom seat cushions are silver in a faux leather material. with a modern and linear construction.
On the opposite wall, we have designed a desk niche to create a home office. The pocket doors close if privacy is needed.

Foto di un piccolo soggiorno classico chiuso con sala della musica, pareti marroni, moquette, nessun camino, nessuna TV e pavimento beige
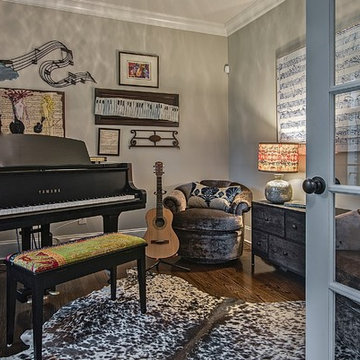
My clients love this music room which inspires them. Rug is cowhide, chairs are vintage...and yes...those are prints of Mozarts notes on the wall.
Immagine di un piccolo soggiorno rustico chiuso con sala della musica, pareti grigie, parquet scuro, nessun camino, nessuna TV, pavimento marrone e tappeto
Immagine di un piccolo soggiorno rustico chiuso con sala della musica, pareti grigie, parquet scuro, nessun camino, nessuna TV, pavimento marrone e tappeto
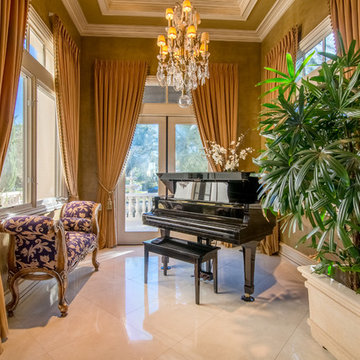
Newport Beach, CA Property. Photography by Finally Real Estate Video & Photography. www.FinallyRE.com
Esempio di un piccolo soggiorno chic con sala della musica, nessun camino e nessuna TV
Esempio di un piccolo soggiorno chic con sala della musica, nessun camino e nessuna TV
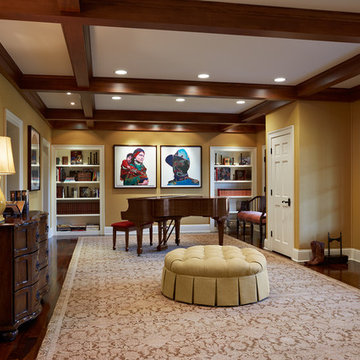
Architecture by Meriwether Felt
Photos by Susan Gilmore
Esempio di un ampio soggiorno stile rurale chiuso con sala della musica, pareti gialle, parquet scuro, nessun camino e nessuna TV
Esempio di un ampio soggiorno stile rurale chiuso con sala della musica, pareti gialle, parquet scuro, nessun camino e nessuna TV
Living con sala della musica e nessun camino - Foto e idee per arredare
9


