Living con sala della musica e camino classico - Foto e idee per arredare
Filtra anche per:
Budget
Ordina per:Popolari oggi
161 - 180 di 3.192 foto
1 di 3
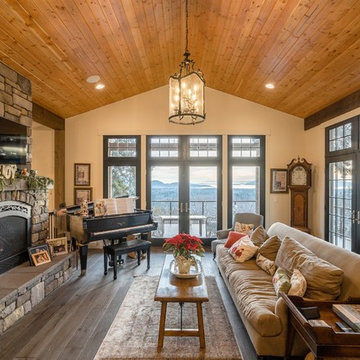
Foto di un soggiorno stile rurale di medie dimensioni e aperto con pareti beige, parquet scuro, camino classico, cornice del camino in pietra, TV a parete, pavimento marrone e sala della musica
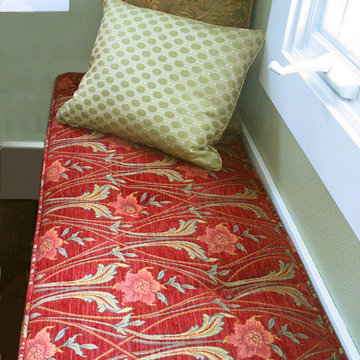
I enjoy designing cushions, pillows and bedding because that means I get to handle some of the most amazing fabrics! This red, floral motif, plush Stickley fabric is one of them! Cotswold Cottage, Tacoma, WA. Belltown Design. Photography by Paula McHugh
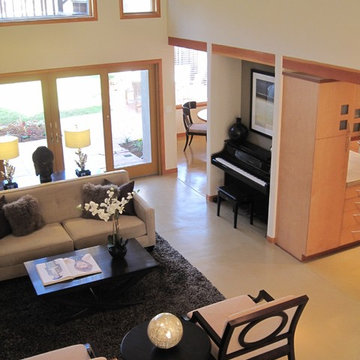
View from stair of the living room and piano niche. A concrete floor with radiant heating is finished in natural tones acid wash. Laser cut leaves from slate, embedded in the floor, seem 'blown in' through the front door. A raised platform behind shoji screens offer japanese style seating at a 'sunken' table.
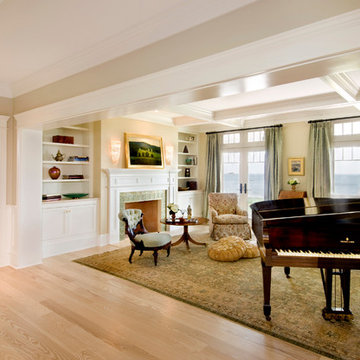
Contractor: Windover Construction, LLC
Photographer: Shelly Harrison Photography
Immagine di un ampio soggiorno tradizionale aperto con sala della musica, pareti beige, parquet chiaro, camino classico, cornice del camino in intonaco e nessuna TV
Immagine di un ampio soggiorno tradizionale aperto con sala della musica, pareti beige, parquet chiaro, camino classico, cornice del camino in intonaco e nessuna TV
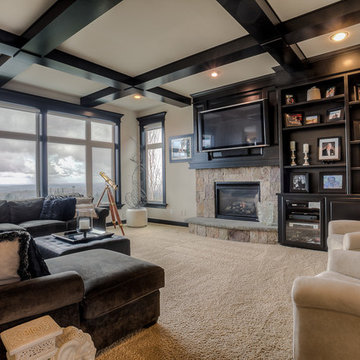
Large family room with a large brown couch, carpeted flooring, stone fireplace, wooden surround flat screen TV, telescope, beige sofa chairs, and a leather ottoman.
Designed by Michelle Yorke Interiors who also serves Issaquah, Redmond, Sammamish, Mercer Island, Kirkland, Medina, Seattle, and Clyde Hill.
For more about Michelle Yorke, click here: https://michelleyorkedesign.com/
To learn more about this project, click here: https://michelleyorkedesign.com/issaquah-remodel/
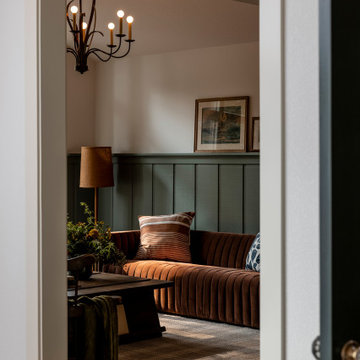
Cabin inspired living room with stone fireplace, dark olive green wainscoting walls, a brown velvet couch, twin blue floral oversized chairs, plaid rug, a dark wood coffee table, and antique chandelier lighting.
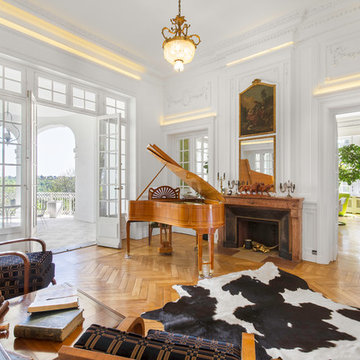
@Florian Peallat
Esempio di un soggiorno classico con sala della musica, pareti bianche, pavimento in legno massello medio, camino classico e pavimento marrone
Esempio di un soggiorno classico con sala della musica, pareti bianche, pavimento in legno massello medio, camino classico e pavimento marrone
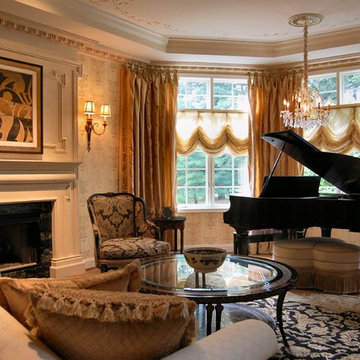
In this more formal Living Room/Music Room we highlighted the custom fireplace mantle with contemporary art. The touches of black in the Oushak area rug, art work and floral chair fabric tie the room together while keeping it neutral and timeless. The moldings around the room and onto the ceiling convey an opulent feel without being overwhelming
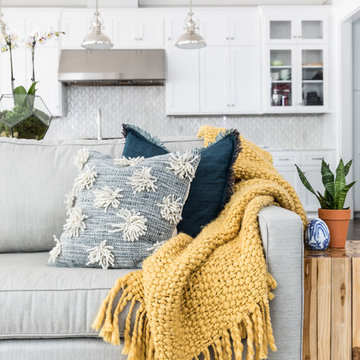
Idee per un soggiorno stile marino di medie dimensioni e aperto con sala della musica, pareti grigie, parquet scuro, camino classico, cornice del camino piastrellata, TV nascosta e pavimento marrone
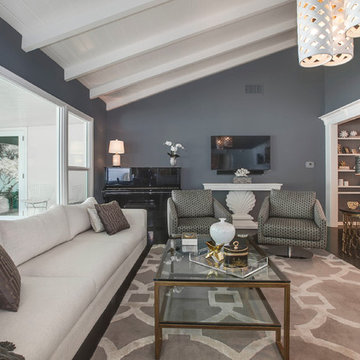
The seashell scalloped console table is set off and shows up beautifully on this gray wall. The gray in this room act as an accent due to the amount of paneling and windows.
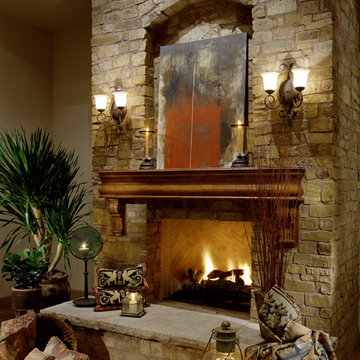
Modern/Contemporary Luxury Home By Fratantoni Interior Designer!
Follow us on Twitter, Facebook, Instagram and Pinterest for more inspiring photos and behind the scenes looks!!
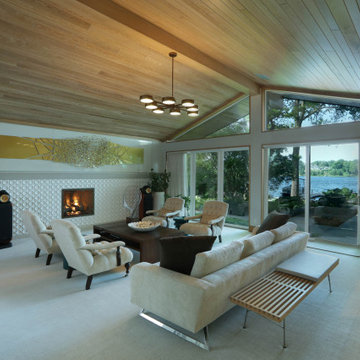
Ispirazione per un soggiorno minimalista chiuso con sala della musica, camino classico e soffitto a volta
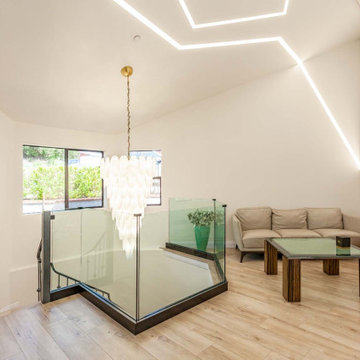
Idee per un grande soggiorno moderno aperto con sala della musica, pareti bianche, pavimento in vinile, camino classico, cornice del camino in pietra, nessuna TV, pavimento marrone e soffitto a volta
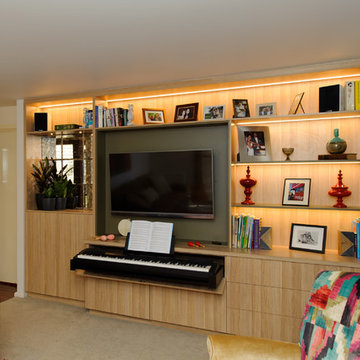
Abe Bastoli
Ispirazione per un soggiorno contemporaneo di medie dimensioni e aperto con sala della musica, pareti grigie, moquette, camino classico, cornice del camino in cemento, parete attrezzata e pavimento beige
Ispirazione per un soggiorno contemporaneo di medie dimensioni e aperto con sala della musica, pareti grigie, moquette, camino classico, cornice del camino in cemento, parete attrezzata e pavimento beige
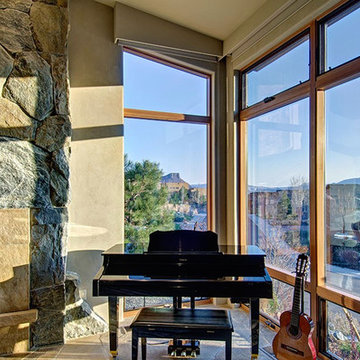
Esempio di un grande soggiorno rustico aperto con pareti beige, sala della musica, pavimento in travertino, camino classico, cornice del camino in pietra e nessuna TV
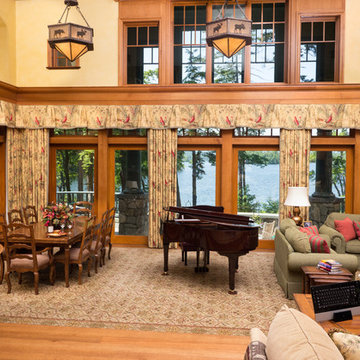
Leo McKillop Photography
Ispirazione per un grande soggiorno stile rurale aperto con sala della musica, pareti gialle, parquet chiaro, camino classico, cornice del camino in pietra, nessuna TV e pavimento beige
Ispirazione per un grande soggiorno stile rurale aperto con sala della musica, pareti gialle, parquet chiaro, camino classico, cornice del camino in pietra, nessuna TV e pavimento beige
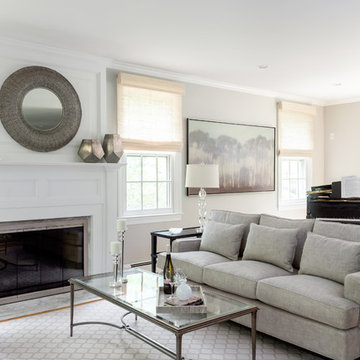
Ispirazione per un grande soggiorno chic aperto con pareti grigie, pavimento in legno massello medio, pavimento marrone, sala della musica, camino classico, cornice del camino in legno e nessuna TV
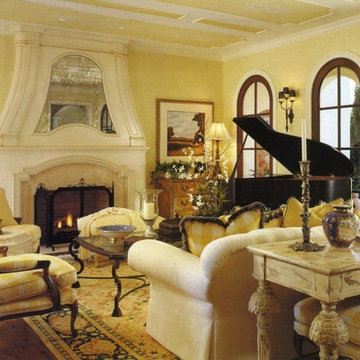
Foto di un soggiorno mediterraneo di medie dimensioni e aperto con sala della musica, pareti gialle, parquet scuro, camino classico e cornice del camino in intonaco

Room by room, we’re taking on this 1970’s home and bringing it into 2021’s aesthetic and functional desires. The homeowner’s started with the bar, lounge area, and dining room. Bright white paint sets the backdrop for these spaces and really brightens up what used to be light gold walls.
We leveraged their beautiful backyard landscape by incorporating organic patterns and earthy botanical colors to play off the nature just beyond the huge sliding doors.
Since the rooms are in one long galley orientation, the design flow was extremely important. Colors pop in the dining room chandelier (the showstopper that just makes this room “wow”) as well as in the artwork and pillows. The dining table, woven wood shades, and grasscloth offer multiple textures throughout the zones by adding depth, while the marble tops’ and tiles’ linear and geometric patterns give a balanced contrast to the other solids in the areas. The result? A beautiful and comfortable entertaining space!
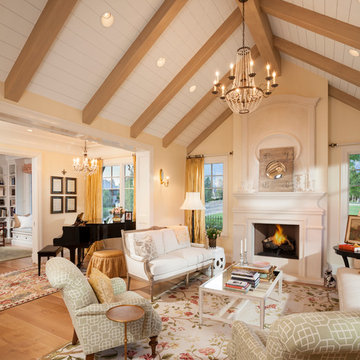
Photo by: Joshua Caldwell
Immagine di un grande soggiorno chic chiuso con sala della musica, pareti beige, camino classico, parquet chiaro, cornice del camino in pietra, nessuna TV e pavimento marrone
Immagine di un grande soggiorno chic chiuso con sala della musica, pareti beige, camino classico, parquet chiaro, cornice del camino in pietra, nessuna TV e pavimento marrone
Living con sala della musica e camino classico - Foto e idee per arredare
9


