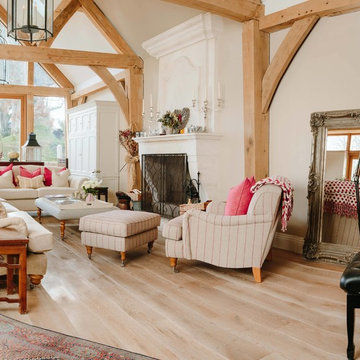Living con sala della musica e camino classico - Foto e idee per arredare
Filtra anche per:
Budget
Ordina per:Popolari oggi
201 - 220 di 3.197 foto
1 di 3

Widened opening into traditional middle room of a Victorian home, bespoke stained glass doors were made by local artisans, installed new fire surround, hearth & wood burner. Bespoke bookcases and mini bar were created to bring function to the once unused space. The taller wall cabinets feature bespoke brass mesh inlay which house the owners high specification stereo equipment with extensive music collection stored below. New solid oak parquet flooring. Installed new traditional cornice and ceiling rose to finish the room. Viola calacatta marble with bullnose edge profile sits atop home bar with built in wine fridge.

open living room and discotheque
Ispirazione per un soggiorno industriale di medie dimensioni e aperto con sala della musica, pareti bianche, parquet chiaro, camino classico, TV nascosta, travi a vista e pareti in mattoni
Ispirazione per un soggiorno industriale di medie dimensioni e aperto con sala della musica, pareti bianche, parquet chiaro, camino classico, TV nascosta, travi a vista e pareti in mattoni
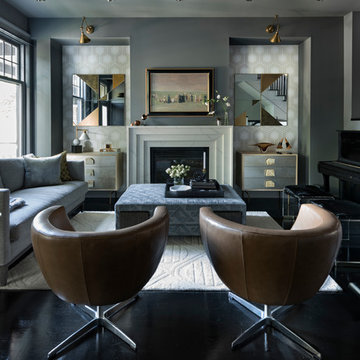
Immagine di un soggiorno tradizionale con sala della musica, pareti grigie, pavimento in legno verniciato, camino classico e pavimento nero
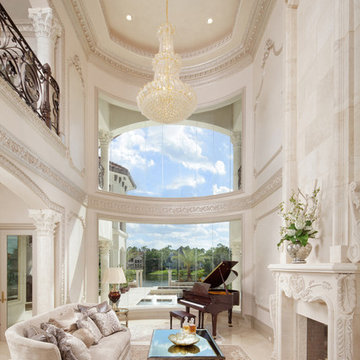
Kolanowski Studio
Ispirazione per un ampio soggiorno mediterraneo con sala della musica, pareti bianche e camino classico
Ispirazione per un ampio soggiorno mediterraneo con sala della musica, pareti bianche e camino classico
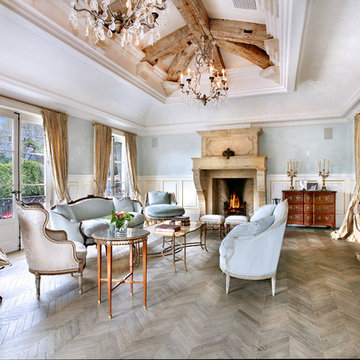
Ispirazione per un soggiorno mediterraneo con sala della musica, pareti blu, camino classico, cornice del camino in pietra, nessuna TV e pavimento grigio

Our Seattle studio designed this stunning 5,000+ square foot Snohomish home to make it comfortable and fun for a wonderful family of six.
On the main level, our clients wanted a mudroom. So we removed an unused hall closet and converted the large full bathroom into a powder room. This allowed for a nice landing space off the garage entrance. We also decided to close off the formal dining room and convert it into a hidden butler's pantry. In the beautiful kitchen, we created a bright, airy, lively vibe with beautiful tones of blue, white, and wood. Elegant backsplash tiles, stunning lighting, and sleek countertops complete the lively atmosphere in this kitchen.
On the second level, we created stunning bedrooms for each member of the family. In the primary bedroom, we used neutral grasscloth wallpaper that adds texture, warmth, and a bit of sophistication to the space creating a relaxing retreat for the couple. We used rustic wood shiplap and deep navy tones to define the boys' rooms, while soft pinks, peaches, and purples were used to make a pretty, idyllic little girls' room.
In the basement, we added a large entertainment area with a show-stopping wet bar, a large plush sectional, and beautifully painted built-ins. We also managed to squeeze in an additional bedroom and a full bathroom to create the perfect retreat for overnight guests.
For the decor, we blended in some farmhouse elements to feel connected to the beautiful Snohomish landscape. We achieved this by using a muted earth-tone color palette, warm wood tones, and modern elements. The home is reminiscent of its spectacular views – tones of blue in the kitchen, primary bathroom, boys' rooms, and basement; eucalyptus green in the kids' flex space; and accents of browns and rust throughout.
---Project designed by interior design studio Kimberlee Marie Interiors. They serve the Seattle metro area including Seattle, Bellevue, Kirkland, Medina, Clyde Hill, and Hunts Point.
For more about Kimberlee Marie Interiors, see here: https://www.kimberleemarie.com/
To learn more about this project, see here:
https://www.kimberleemarie.com/modern-luxury-home-remodel-snohomish
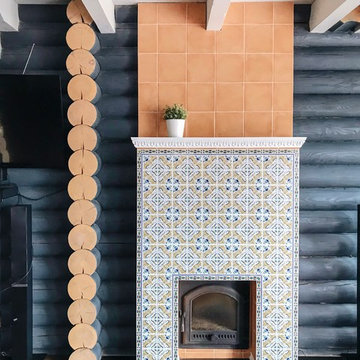
МАТЕРИАлизация фото Надежда Мигунова
Immagine di un grande soggiorno eclettico aperto con sala della musica, pareti grigie, pavimento in vinile, camino classico, cornice del camino piastrellata, TV autoportante e pavimento marrone
Immagine di un grande soggiorno eclettico aperto con sala della musica, pareti grigie, pavimento in vinile, camino classico, cornice del camino piastrellata, TV autoportante e pavimento marrone
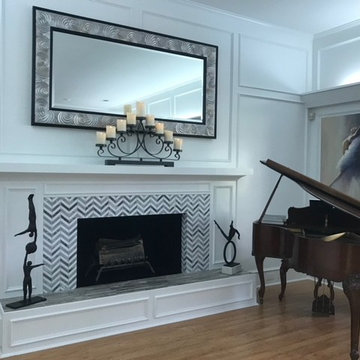
AFTER RENOVATION
Idee per un soggiorno classico di medie dimensioni e chiuso con sala della musica, pareti bianche, parquet chiaro, camino classico, cornice del camino piastrellata, nessuna TV e pavimento beige
Idee per un soggiorno classico di medie dimensioni e chiuso con sala della musica, pareti bianche, parquet chiaro, camino classico, cornice del camino piastrellata, nessuna TV e pavimento beige
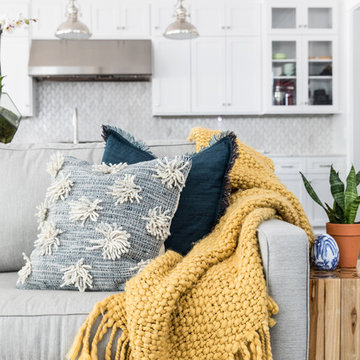
Idee per un soggiorno costiero di medie dimensioni e aperto con sala della musica, pareti grigie, parquet scuro, camino classico, cornice del camino piastrellata, TV nascosta e pavimento marrone
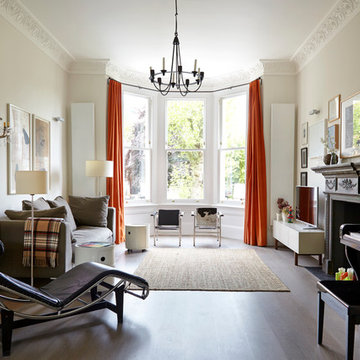
Design: Hannah Atcheson
Photos: David Parmiter
Foto di un soggiorno design con camino classico, cornice del camino in metallo, sala della musica, pareti beige e TV autoportante
Foto di un soggiorno design con camino classico, cornice del camino in metallo, sala della musica, pareti beige e TV autoportante
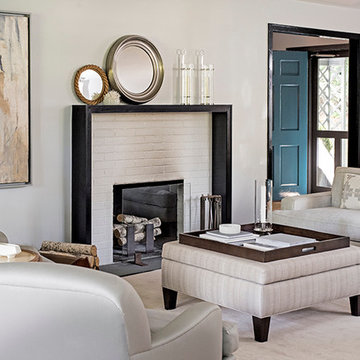
Christopher Leaman Photography
Esempio di un soggiorno minimal di medie dimensioni e chiuso con sala della musica, pareti grigie, moquette, nessuna TV e camino classico
Esempio di un soggiorno minimal di medie dimensioni e chiuso con sala della musica, pareti grigie, moquette, nessuna TV e camino classico
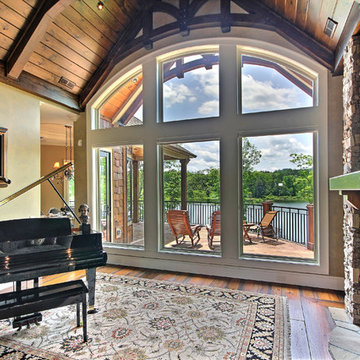
KMPICS.COM
Foto di un grande soggiorno american style aperto con sala della musica, pareti beige, parquet scuro, camino classico e cornice del camino in pietra
Foto di un grande soggiorno american style aperto con sala della musica, pareti beige, parquet scuro, camino classico e cornice del camino in pietra
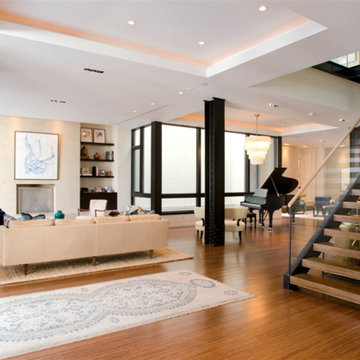
Michael Lipman
Esempio di un grande soggiorno contemporaneo aperto con sala della musica, pareti bianche, pavimento in bambù, camino classico, cornice del camino in pietra e TV a parete
Esempio di un grande soggiorno contemporaneo aperto con sala della musica, pareti bianche, pavimento in bambù, camino classico, cornice del camino in pietra e TV a parete
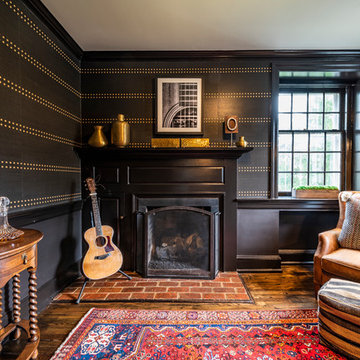
Immagine di un soggiorno chic con sala della musica, pavimento in legno massello medio, camino classico, cornice del camino in legno e pavimento marrone
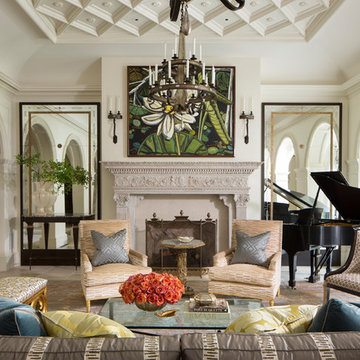
Architect: Larry E Boerder Architects, Dallas
Interior Designer: Laura Lee Clark, Dallas
Landscape Architect: Lambert Landscape Co, Dallas
Immagine di un soggiorno mediterraneo chiuso con sala della musica, pareti bianche, camino classico, nessuna TV e pavimento beige
Immagine di un soggiorno mediterraneo chiuso con sala della musica, pareti bianche, camino classico, nessuna TV e pavimento beige
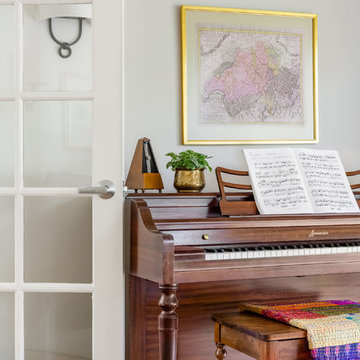
WE Studio Photography
Immagine di un soggiorno bohémian di medie dimensioni e chiuso con sala della musica, pareti bianche, parquet chiaro, camino classico, cornice del camino in mattoni, nessuna TV e pavimento marrone
Immagine di un soggiorno bohémian di medie dimensioni e chiuso con sala della musica, pareti bianche, parquet chiaro, camino classico, cornice del camino in mattoni, nessuna TV e pavimento marrone
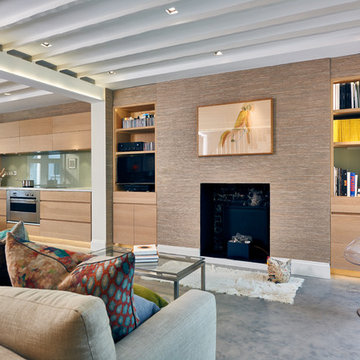
Idee per un soggiorno contemporaneo di medie dimensioni e aperto con sala della musica, pavimento in cemento, camino classico, TV autoportante e pavimento grigio
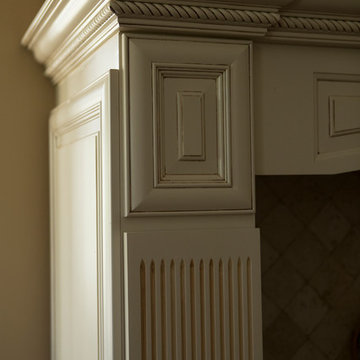
Foto di un grande soggiorno tradizionale aperto con sala della musica, pareti beige, parquet scuro, camino classico, cornice del camino in pietra e TV a parete
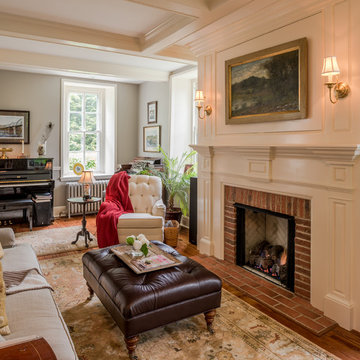
Angle Eye Photography
Immagine di un piccolo soggiorno classico chiuso con sala della musica, pareti grigie, pavimento in legno massello medio, camino classico, cornice del camino in mattoni e TV nascosta
Immagine di un piccolo soggiorno classico chiuso con sala della musica, pareti grigie, pavimento in legno massello medio, camino classico, cornice del camino in mattoni e TV nascosta
Living con sala della musica e camino classico - Foto e idee per arredare
11



