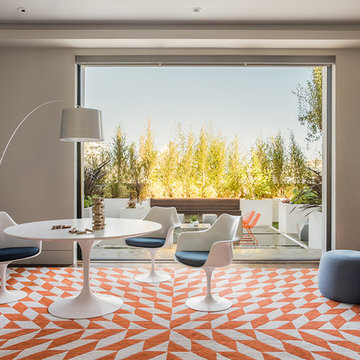Living con pavimento multicolore - Foto e idee per arredare
Filtra anche per:
Budget
Ordina per:Popolari oggi
1 - 20 di 6.936 foto
1 di 2
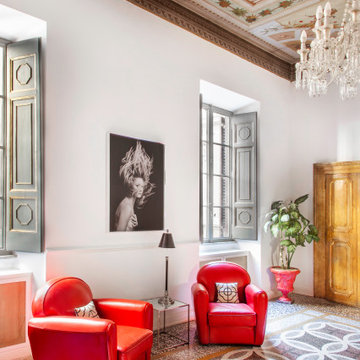
Idee per un soggiorno mediterraneo con pareti bianche, pavimento multicolore e soffitto in carta da parati
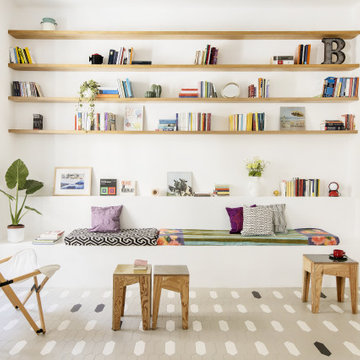
Foto di un piccolo soggiorno bohémian aperto con libreria, pareti bianche, pavimento multicolore e con abbinamento di divani diversi
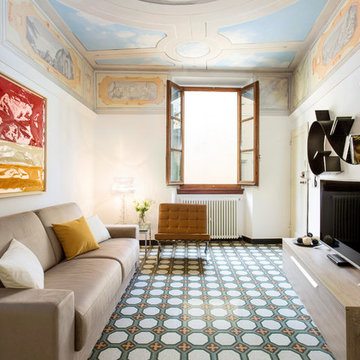
Foto di un soggiorno minimal di medie dimensioni e chiuso con pareti bianche, TV autoportante, pavimento multicolore, pavimento con piastrelle in ceramica e nessun camino
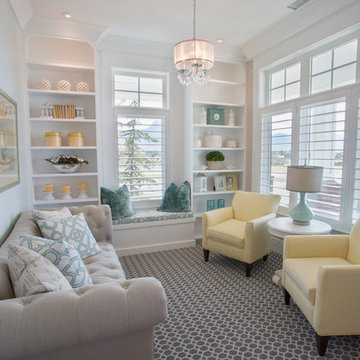
Highland Custom Homes
Foto di un piccolo soggiorno classico chiuso con pareti beige, moquette, nessun camino, nessuna TV e pavimento multicolore
Foto di un piccolo soggiorno classico chiuso con pareti beige, moquette, nessun camino, nessuna TV e pavimento multicolore

Miami modern Interior Design.
Miami Home Décor magazine Publishes one of our contemporary Projects in Miami Beach Bath Club and they said:
TAILOR MADE FOR A PERFECT FIT
SOFT COLORS AND A CAREFUL MIX OF STYLES TRANSFORM A NORTH MIAMI BEACH CONDOMINIUM INTO A CUSTOM RETREAT FOR ONE YOUNG FAMILY. ....
…..The couple gave Corredor free reign with the interior scheme.
And the designer responded with quiet restraint, infusing the home with a palette of pale greens, creams and beiges that echo the beachfront outside…. The use of texture on walls, furnishings and fabrics, along with unexpected accents of deep orange, add a cozy feel to the open layout. “I used splashes of orange because it’s a favorite color of mine and of my clients’,” she says. “It’s a hue that lends itself to warmth and energy — this house has a lot of warmth and energy, just like the owners.”
With a nod to the family’s South American heritage, a large, wood architectural element greets visitors
as soon as they step off the elevator.
The jigsaw design — pieces of cherry wood that fit together like a puzzle — is a work of art in itself. Visible from nearly every room, this central nucleus not only adds warmth and character, but also, acts as a divider between the formal living room and family room…..
Miami modern,
Contemporary Interior Designers,
Modern Interior Designers,
Coco Plum Interior Designers,
Sunny Isles Interior Designers,
Pinecrest Interior Designers,
J Design Group interiors,
South Florida designers,
Best Miami Designers,
Miami interiors,
Miami décor,
Miami Beach Designers,
Best Miami Interior Designers,
Miami Beach Interiors,
Luxurious Design in Miami,
Top designers,
Deco Miami,
Luxury interiors,
Miami Beach Luxury Interiors,
Miami Interior Design,
Miami Interior Design Firms,
Beach front,
Top Interior Designers,
top décor,
Top Miami Decorators,
Miami luxury condos,
modern interiors,
Modern,
Pent house design,
white interiors,
Top Miami Interior Decorators,
Top Miami Interior Designers,
Modern Designers in Miami.

We offer a wide variety of coffered ceilings, custom made in different styles and finishes to fit any space and taste.
For more projects visit our website wlkitchenandhome.com
.
.
.
#cofferedceiling #customceiling #ceilingdesign #classicaldesign #traditionalhome #crown #finishcarpentry #finishcarpenter #exposedbeams #woodwork #carvedceiling #paneling #custombuilt #custombuilder #kitchenceiling #library #custombar #barceiling #livingroomideas #interiordesigner #newjerseydesigner #millwork #carpentry #whiteceiling #whitewoodwork #carved #carving #ornament #librarydecor #architectural_ornamentation
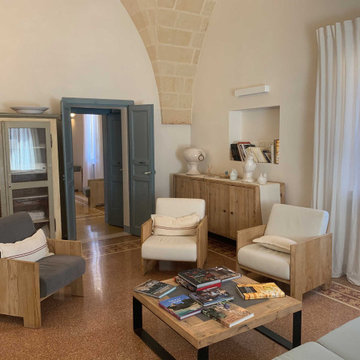
Immagine di un soggiorno mediterraneo chiuso con pareti bianche, pavimento in cemento, soffitto a volta e pavimento multicolore

Idee per un soggiorno chic di medie dimensioni e aperto con sala formale, pareti bianche, pavimento in ardesia, camino classico, nessuna TV, pavimento multicolore e cornice del camino in cemento
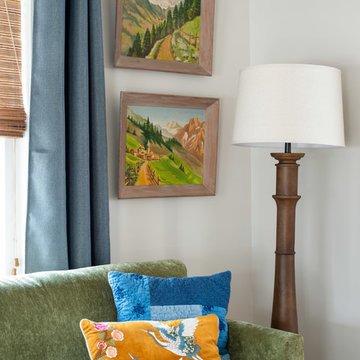
Ispirazione per un soggiorno boho chic di medie dimensioni e aperto con pareti grigie, pavimento in legno massello medio, TV a parete e pavimento multicolore
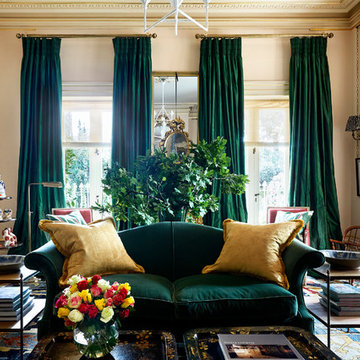
Christine Francis
Foto di un grande soggiorno classico chiuso con sala formale, pareti beige, moquette, camino classico, cornice del camino in pietra, nessuna TV e pavimento multicolore
Foto di un grande soggiorno classico chiuso con sala formale, pareti beige, moquette, camino classico, cornice del camino in pietra, nessuna TV e pavimento multicolore
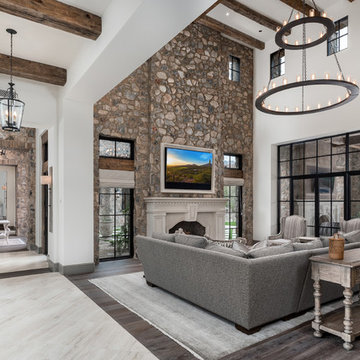
World Renowned Architecture Firm Fratantoni Design created this beautiful home! They design home plans for families all over the world in any size and style. They also have in-house Interior Designer Firm Fratantoni Interior Designers and world class Luxury Home Building Firm Fratantoni Luxury Estates! Hire one or all three companies to design and build and or remodel your home!
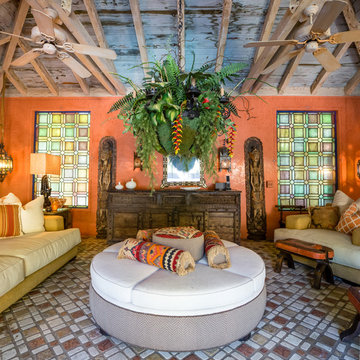
Ispirazione per un grande soggiorno mediterraneo con pavimento in terracotta, pareti arancioni e pavimento multicolore

I built this on my property for my aging father who has some health issues. Handicap accessibility was a factor in design. His dream has always been to try retire to a cabin in the woods. This is what he got.
It is a 1 bedroom, 1 bath with a great room. It is 600 sqft of AC space. The footprint is 40' x 26' overall.
The site was the former home of our pig pen. I only had to take 1 tree to make this work and I planted 3 in its place. The axis is set from root ball to root ball. The rear center is aligned with mean sunset and is visible across a wetland.
The goal was to make the home feel like it was floating in the palms. The geometry had to simple and I didn't want it feeling heavy on the land so I cantilevered the structure beyond exposed foundation walls. My barn is nearby and it features old 1950's "S" corrugated metal panel walls. I used the same panel profile for my siding. I ran it vertical to match the barn, but also to balance the length of the structure and stretch the high point into the canopy, visually. The wood is all Southern Yellow Pine. This material came from clearing at the Babcock Ranch Development site. I ran it through the structure, end to end and horizontally, to create a seamless feel and to stretch the space. It worked. It feels MUCH bigger than it is.
I milled the material to specific sizes in specific areas to create precise alignments. Floor starters align with base. Wall tops adjoin ceiling starters to create the illusion of a seamless board. All light fixtures, HVAC supports, cabinets, switches, outlets, are set specifically to wood joints. The front and rear porch wood has three different milling profiles so the hypotenuse on the ceilings, align with the walls, and yield an aligned deck board below. Yes, I over did it. It is spectacular in its detailing. That's the benefit of small spaces.
Concrete counters and IKEA cabinets round out the conversation.
For those who cannot live tiny, I offer the Tiny-ish House.
Photos by Ryan Gamma
Staging by iStage Homes
Design Assistance Jimmy Thornton
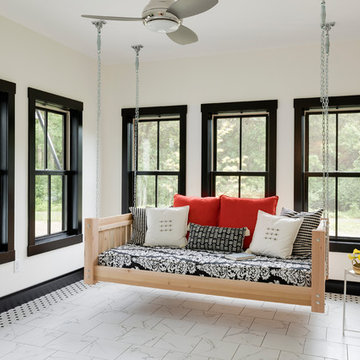
Idee per una veranda tradizionale con soffitto classico e pavimento multicolore
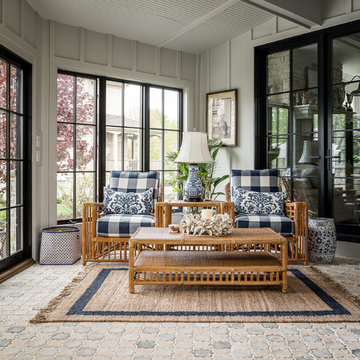
Picture Perfect House
Esempio di una veranda country con pavimento in mattoni, soffitto classico e pavimento multicolore
Esempio di una veranda country con pavimento in mattoni, soffitto classico e pavimento multicolore
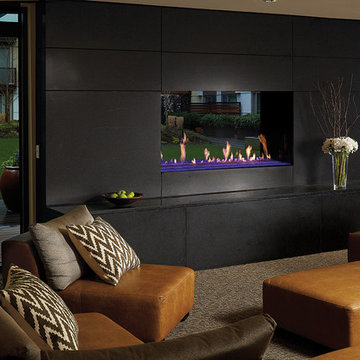
48" x 36" See-Thru, DaVinci Custom Fireplace
Idee per un grande soggiorno design aperto con moquette, camino lineare Ribbon, cornice del camino in pietra, pavimento multicolore, sala formale, pareti nere e nessuna TV
Idee per un grande soggiorno design aperto con moquette, camino lineare Ribbon, cornice del camino in pietra, pavimento multicolore, sala formale, pareti nere e nessuna TV
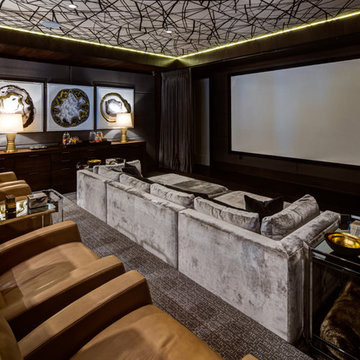
Idee per un ampio home theatre classico chiuso con moquette, schermo di proiezione, pareti marroni e pavimento multicolore

Esempio di una veranda tradizionale di medie dimensioni con pavimento con piastrelle in ceramica, stufa a legna, lucernario e pavimento multicolore
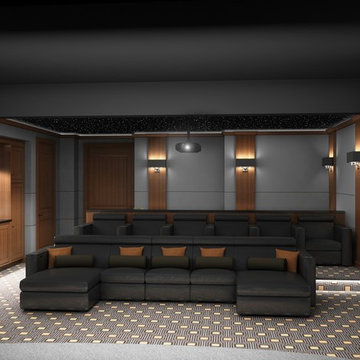
Esempio di un grande home theatre contemporaneo chiuso con pareti grigie, moquette, schermo di proiezione e pavimento multicolore
Living con pavimento multicolore - Foto e idee per arredare
1



