Living con cornice del camino in intonaco e pavimento multicolore - Foto e idee per arredare
Filtra anche per:
Budget
Ordina per:Popolari oggi
1 - 20 di 245 foto
1 di 3

A corner fireplace offers heat and ambiance to this sunporch so it can be used year round in Wisconsin.
Photographer: Martin Menocal
Ispirazione per una grande veranda tradizionale con pavimento con piastrelle in ceramica, cornice del camino in intonaco, soffitto classico, pavimento multicolore e camino ad angolo
Ispirazione per una grande veranda tradizionale con pavimento con piastrelle in ceramica, cornice del camino in intonaco, soffitto classico, pavimento multicolore e camino ad angolo

Martin Vecchio Photography
Esempio di un soggiorno costiero di medie dimensioni con pareti grigie, camino classico, cornice del camino in intonaco, nessuna TV e pavimento multicolore
Esempio di un soggiorno costiero di medie dimensioni con pareti grigie, camino classico, cornice del camino in intonaco, nessuna TV e pavimento multicolore

Foto di un grande soggiorno tradizionale aperto con sala formale, pareti blu, parquet scuro, camino classico, cornice del camino in intonaco e pavimento multicolore

This sitting area is just opposite the large kitchen. It has a large plaster fireplace, exposed beam ceiling, and terra cotta tiles on the floor. The draperies are wool sheers in a neutral color similar to the walls. A bold area rug, zebra printed upholstered ottoman, and a tree of life sculpture complete the room.
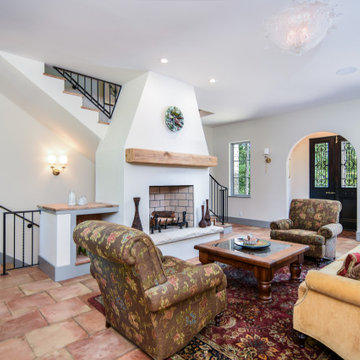
Windows flood the living room, dining room and kitchen with natural light. All of the custom blown glass chandeliers and wall sconces have been imported from Moreno, Italy to keep with the home's Italian pedigree. The fireplace can be used for burning real wood or gas logs.
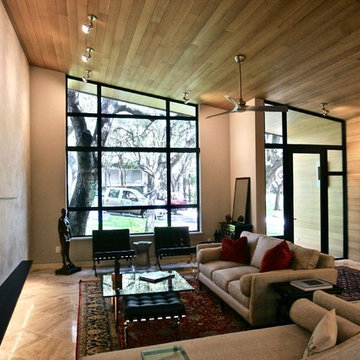
This 60's Style Ranch home was recently remodeled to withhold the Barley Pfeiffer standard. This home features large 8' vaulted ceilings, accented with stunning premium white oak wood. The large steel-frame windows and front door allow for the infiltration of natural light; specifically designed to let light in without heating the house. The fireplace is original to the home, but has been resurfaced with hand troweled plaster. Special design features include the rising master bath mirror to allow for additional storage.
Photo By: Alan Barley
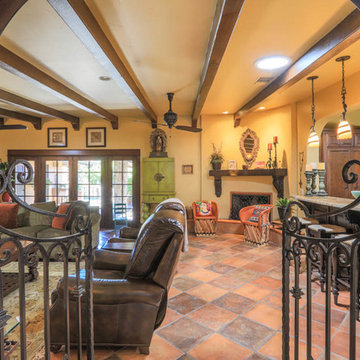
Foto di un grande soggiorno mediterraneo aperto con sala formale, pareti beige, pavimento in terracotta, camino ad angolo, cornice del camino in intonaco e pavimento multicolore
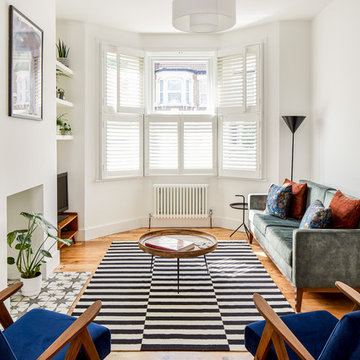
Esempio di un soggiorno contemporaneo di medie dimensioni e aperto con sala formale, pareti bianche, pavimento in legno massello medio, nessun camino, cornice del camino in intonaco, TV autoportante e pavimento multicolore

Consultation works and carpentry were carried out and completed to assist a couple to renovate their home in St Albans.
Works included various first and second-fix carpentry along with some bespoke joinery and assistance with the other trades involved with the work.
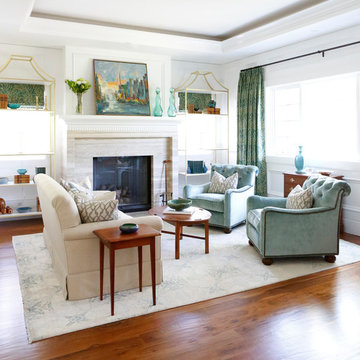
Foto di un soggiorno classico di medie dimensioni e chiuso con sala formale, pareti bianche, camino classico, moquette, cornice del camino in intonaco, parete attrezzata e pavimento multicolore

This stunning Aspen Woods showhome is designed on a grand scale with modern, clean lines intended to make a statement. Throughout the home you will find warm leather accents, an abundance of rich textures and eye-catching sculptural elements. The home features intricate details such as mountain inspired paneling in the dining room and master ensuite doors, custom iron oval spindles on the staircase, and patterned tiles in both the master ensuite and main floor powder room. The expansive white kitchen is bright and inviting with contrasting black elements and warm oak floors for a contemporary feel. An adjoining great room is anchored by a Scandinavian-inspired two-storey fireplace finished to evoke the look and feel of plaster. Each of the five bedrooms has a unique look ranging from a calm and serene master suite, to a soft and whimsical girls room and even a gaming inspired boys bedroom. This home is a spacious retreat perfect for the entire family!
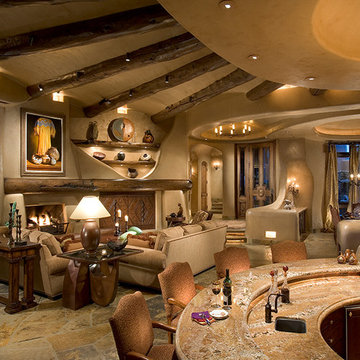
Southwestern style living room with built-in media wall.
Architect: Urban Design Associates
Interior Designer: Bess Jones
Builder: Manship Builders
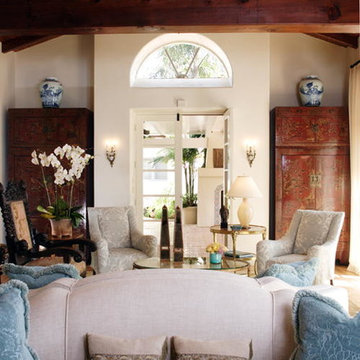
This living room is in a Mediterranean style home filled with an eclectic mix of antiques and new custom upholstered furnishings designed by SDG.
Foto di un grande soggiorno mediterraneo chiuso con sala formale, pareti bianche, pavimento in terracotta, camino classico, cornice del camino in intonaco, nessuna TV e pavimento multicolore
Foto di un grande soggiorno mediterraneo chiuso con sala formale, pareti bianche, pavimento in terracotta, camino classico, cornice del camino in intonaco, nessuna TV e pavimento multicolore
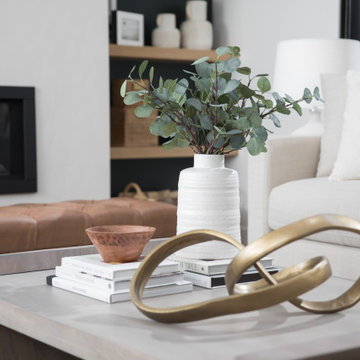
This stunning Aspen Woods showhome is designed on a grand scale with modern, clean lines intended to make a statement. Throughout the home you will find warm leather accents, an abundance of rich textures and eye-catching sculptural elements. The home features intricate details such as mountain inspired paneling in the dining room and master ensuite doors, custom iron oval spindles on the staircase, and patterned tiles in both the master ensuite and main floor powder room. The expansive white kitchen is bright and inviting with contrasting black elements and warm oak floors for a contemporary feel. An adjoining great room is anchored by a Scandinavian-inspired two-storey fireplace finished to evoke the look and feel of plaster. Each of the five bedrooms has a unique look ranging from a calm and serene master suite, to a soft and whimsical girls room and even a gaming inspired boys bedroom. This home is a spacious retreat perfect for the entire family!
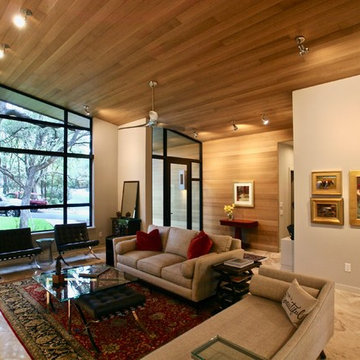
This 60's Style Ranch home was recently remodeled to withhold the Barley Pfeiffer standard. This home features large 8' vaulted ceilings, accented with stunning premium white oak wood. The large steel-frame windows and front door allow for the infiltration of natural light; specifically designed to let light in without heating the house. The fireplace is original to the home, but has been resurfaced with hand troweled plaster. Special design features include the rising master bath mirror to allow for additional storage.
Photo By: Alan Barley
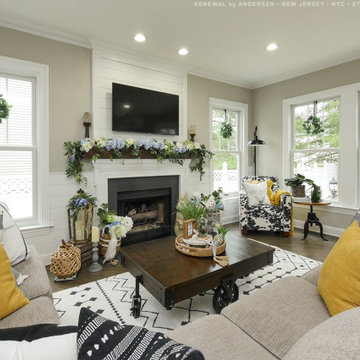
Amazing family room with all new windows we installed. This stylish room with wood floors and gorgeous furniture looks stunning surrounded in all new double hung windows. Get started replacing your windows today with Renewal by Andersen of New Jersey, New York City, Staten Island and The Bronx
Find out more about replacing your home windows and doors -- Contact Us Today! 844-245-2799
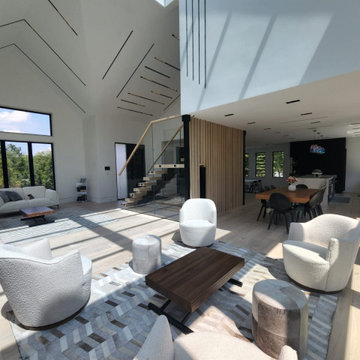
Balboa Oak Hardwood– The Alta Vista Hardwood Flooring is a return to vintage European Design. These beautiful classic and refined floors are crafted out of French White Oak, a premier hardwood species that has been used for everything from flooring to shipbuilding over the centuries due to its stability.
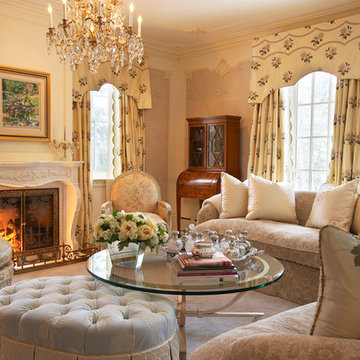
John Trigiani Photography
Ispirazione per un soggiorno vittoriano chiuso con sala formale, pareti multicolore, moquette, camino classico, cornice del camino in intonaco e pavimento multicolore
Ispirazione per un soggiorno vittoriano chiuso con sala formale, pareti multicolore, moquette, camino classico, cornice del camino in intonaco e pavimento multicolore
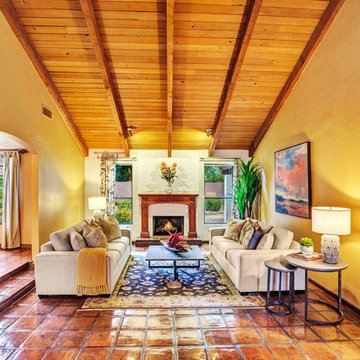
Yvette Craddock Designs, Interior Design
Foto di un soggiorno stile americano di medie dimensioni con sala formale, pareti gialle, pavimento in terracotta, camino classico, cornice del camino in intonaco e pavimento multicolore
Foto di un soggiorno stile americano di medie dimensioni con sala formale, pareti gialle, pavimento in terracotta, camino classico, cornice del camino in intonaco e pavimento multicolore
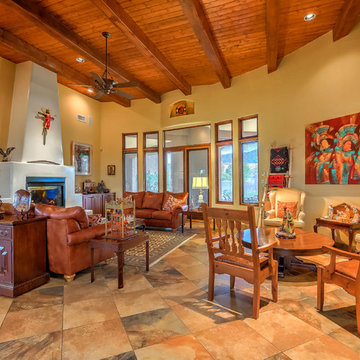
The fabulous Southwestern style fireplace, decor style and colors and arrangement of the seating areas lend an inviting warmth to the main living room of the house. This living area is perfectly designed for family conversations and celebrations and is great for entertaining as well. Photo by StyleTours ABQ.
Living con cornice del camino in intonaco e pavimento multicolore - Foto e idee per arredare
1


