Living con pavimento in vinile e nessun camino - Foto e idee per arredare
Filtra anche per:
Budget
Ordina per:Popolari oggi
141 - 160 di 1.764 foto
1 di 3
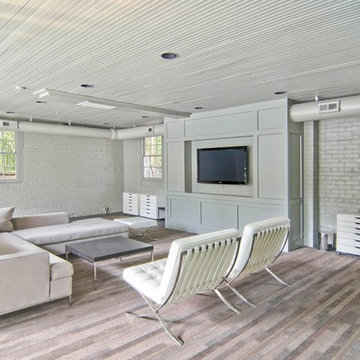
Esempio di un soggiorno classico di medie dimensioni e chiuso con pareti beige, pavimento in vinile, nessun camino, TV a parete e pavimento beige

Finished photos of this screened porch conversion to a four seasons room.
Idee per una veranda american style di medie dimensioni con pavimento in vinile, nessun camino e soffitto classico
Idee per una veranda american style di medie dimensioni con pavimento in vinile, nessun camino e soffitto classico

The existing kitchen was relocated into an enlarged reconfigured great room type space. The ceiling was raised in the new larger space with a custom entertainment center and storage cabinets. The cabinets help to define the space and are an architectural feature.
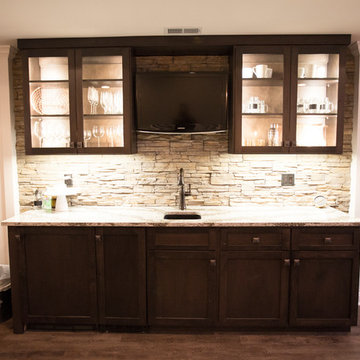
Immagine di un grande soggiorno classico aperto con pavimento in vinile, sala giochi, pareti beige, nessun camino, parete attrezzata e pavimento marrone

Idee per un soggiorno design di medie dimensioni e aperto con pareti verdi, pavimento in vinile, nessun camino, TV a parete, pavimento marrone e pannellatura
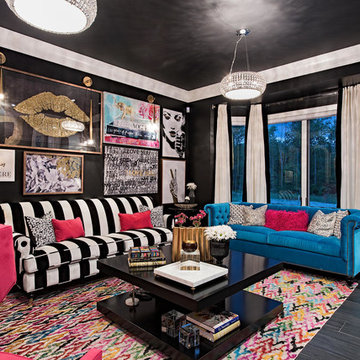
Esempio di un soggiorno tradizionale di medie dimensioni e chiuso con pareti nere, pavimento nero, pavimento in vinile, nessun camino e nessuna TV
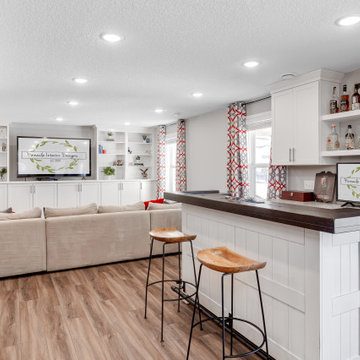
When an old neighbor referred us to a new construction home built in my old stomping grounds I was excited. First, close to home. Second it was the EXACT same floor plan as the last house I built.
We had a local contractor, Curt Schmitz sign on to do the construction and went to work on layout and addressing their wants, needs, and wishes for the space.
Since they had a fireplace upstairs they did not want one int he basement. This gave us the opportunity for a whole wall of built-ins with Smart Source for major storage and display. We also did a bar area that turned out perfectly. The space also had a space room we dedicated to a work out space with barn door.
We did luxury vinyl plank throughout, even in the bathroom, which we have been doing increasingly.
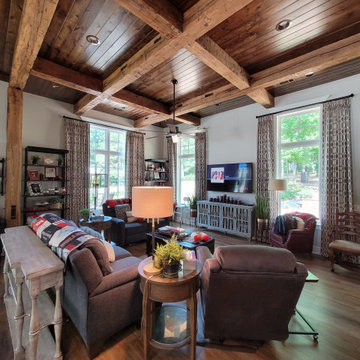
Accessible Living Room
Idee per un grande soggiorno aperto con pareti grigie, pavimento in vinile, nessun camino, TV a parete, pavimento marrone e soffitto a cassettoni
Idee per un grande soggiorno aperto con pareti grigie, pavimento in vinile, nessun camino, TV a parete, pavimento marrone e soffitto a cassettoni
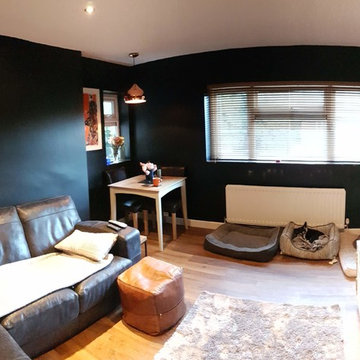
Adam Dworak
Esempio di un grande soggiorno moderno chiuso con sala formale, pareti nere, pavimento in vinile, nessun camino e pavimento marrone
Esempio di un grande soggiorno moderno chiuso con sala formale, pareti nere, pavimento in vinile, nessun camino e pavimento marrone
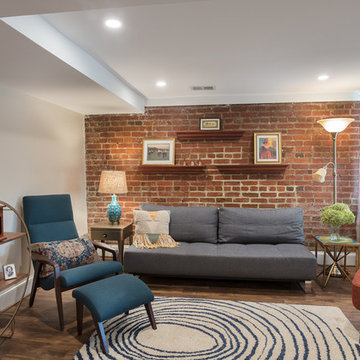
John Tsantes
Immagine di un piccolo soggiorno boho chic aperto con libreria, pareti bianche, pavimento in vinile, nessun camino, nessuna TV e pavimento marrone
Immagine di un piccolo soggiorno boho chic aperto con libreria, pareti bianche, pavimento in vinile, nessun camino, nessuna TV e pavimento marrone
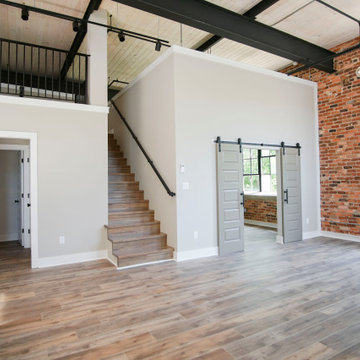
From this angle, you're able to see the upstairs portion of the studio, along with the stunning barn doors that lead into the master bedroom, which connects to a massive closet that runs along the entire back end of the first floor.
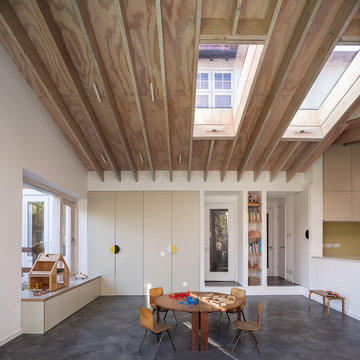
The corner site, at the junction of St. Matthews Avenue and Chamberlain Way and delimited by a garden with mature trees, is located in a tranquil and leafy area of Surbiton in Surrey.
Located in the north-east cusp of the site, the large two-storey Victorian suburban villa is a large family home combined with business premises, whereby part of the Ground Floor is used as Nursery. The property has been extended by FPA to improve the internal layout and provide additional floor space for a dedicated kitchen and a large Living Room with multifunctional quality.
FPA has developed a proposal for a side extension to replace a derelict garage, conceived as a subordinate addition to the host property. It is made up of two separate volumes facing Chamberlain Way: the smaller one accommodates the kitchen and the primary one the large Living Room.
The two volumes - rectangular in plan and both with a mono pitch roof - are set back from one another and are rotated so that their roofs slope in opposite directions, allowing the primary space to have the highest ceiling facing the outside.
The architectural language adopted draws inspiration from Froebel’s gifts and wood blocs. A would-be architect who pursued education as a profession instead, Friedrich Froebel believed that playing with blocks gives fundamental expression to a child’s soul, with blocks symbolizing the actual building blocks of the universe.
Although predominantly screened by existing boundary treatments and mature vegetation, the new brick building initiates a dialogue with the buildings at the opposite end of St. Matthews Avenue that employ similar materials and roof design.
The interior is inspired by Scandinavian design and aesthetic. Muted colours, bleached exposed timbers and birch plywood contrast the dark floor and white walls.
Gianluca Maver

This basement needed a serious transition, with light pouring in from all angles, it didn't make any sense to do anything but finish it off. Plus, we had a family of teenage girls that needed a place to hangout, and that is exactly what they got. We had a blast transforming this basement into a sleepover destination, sewing work space, and lounge area for our teen clients.
Photo Credit: Tamara Flanagan Photography
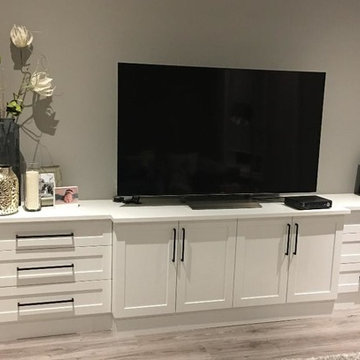
Idee per un soggiorno chic di medie dimensioni e aperto con pareti grigie, pavimento in vinile, nessun camino, parete attrezzata e pavimento grigio
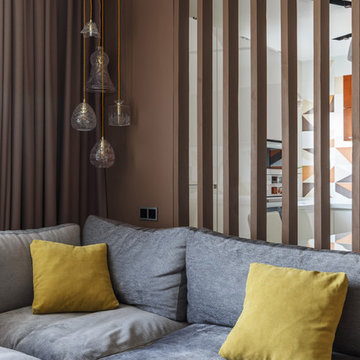
Декоративная перегородка между зонами кухни и гостиной выполнена из узких вертикальных деревянных ламелей. Для удешевления монтажа конструкции они крепятся на направляющие по потолку и полу, что делает выбранное решение конструктивно схожим с системой открытых стеллажей, но при этом не оказывает значительного влияния на эстетические характеристики перегородки.
Функцию второго света выполняет композиция из подвесных светильников серии "Crystal", размещённая в углу над диваном.
Фото: Сергей Красюк
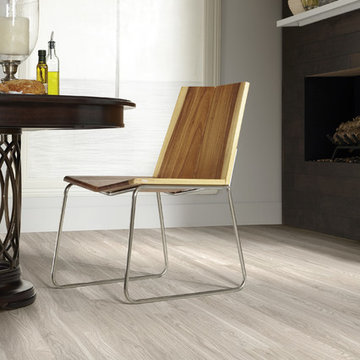
Esempio di un soggiorno stile rurale di medie dimensioni e aperto con pareti bianche, pavimento in vinile, nessun camino e nessuna TV
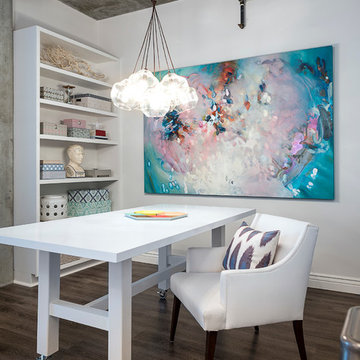
LOFT | Luxury Industrial Loft Makeover Downtown LA | FOUR POINT DESIGN BUILD INC
A gorgeous and glamorous 687 sf Loft Apartment in the Heart of Downtown Los Angeles, CA. Small Spaces...BIG IMPACT is the theme this year: A wide open space and infinite possibilities. The Challenge: Only 3 weeks to design, resource, ship, install, stage and photograph a Downtown LA studio loft for the October 2014 issue of @dwellmagazine and the 2014 @dwellondesign home tour! So #Grateful and #honored to partner with the wonderful folks at #MetLofts and #DwellMagazine for the incredible design project!
Photography by Riley Jamison
#interiordesign #loftliving #StudioLoftLiving #smallspacesBIGideas #loft #DTLA
AS SEEN IN
Dwell Magazine
LA Design Magazine
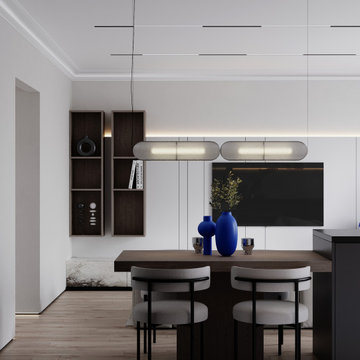
Ispirazione per un soggiorno contemporaneo di medie dimensioni e aperto con angolo bar, pareti grigie, pavimento in vinile, nessun camino, TV a parete, pavimento beige, soffitto in carta da parati e pannellatura
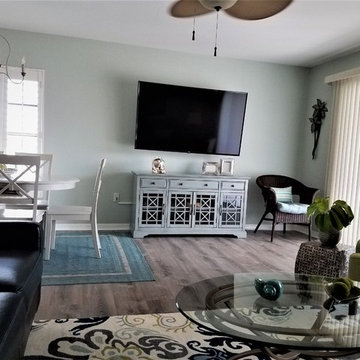
Condo remodel, new furniture, paint, chandelier, rugs and accessoies
Ispirazione per un soggiorno stile marino di medie dimensioni e aperto con pareti blu, pavimento in vinile, nessun camino, TV a parete e pavimento grigio
Ispirazione per un soggiorno stile marino di medie dimensioni e aperto con pareti blu, pavimento in vinile, nessun camino, TV a parete e pavimento grigio
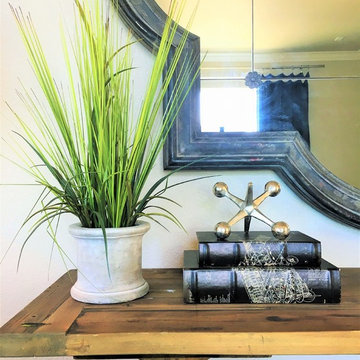
Photography by Brian Kellogg
Immagine di un piccolo soggiorno tradizionale chiuso con pareti beige, pavimento in vinile, nessun camino, nessuna TV e pavimento marrone
Immagine di un piccolo soggiorno tradizionale chiuso con pareti beige, pavimento in vinile, nessun camino, nessuna TV e pavimento marrone
Living con pavimento in vinile e nessun camino - Foto e idee per arredare
8


