Living con pavimento in vinile e nessun camino - Foto e idee per arredare
Filtra anche per:
Budget
Ordina per:Popolari oggi
81 - 100 di 1.764 foto
1 di 3
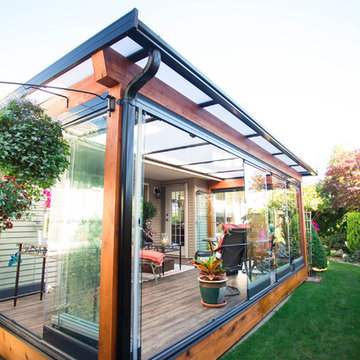
Glass walls slide to the side and fold open for a flexible sunroom space.
Ispirazione per una veranda tropicale di medie dimensioni con pavimento in vinile e nessun camino
Ispirazione per una veranda tropicale di medie dimensioni con pavimento in vinile e nessun camino
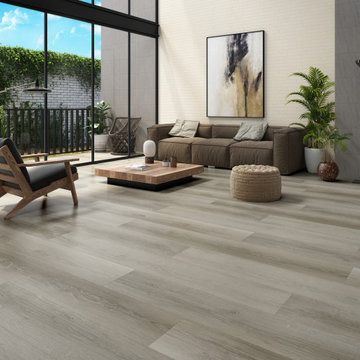
eSPC features a hand designed embossing that is registered with picture. With a wood grain embossing directly over the 20 mil with ceramic wear layer, Gaia Flooring Red Series is industry leading for durability. Gaia Engineered Solid Polymer Core Composite (eSPC) combines advantages of both SPC and LVT, with excellent dimensional stability being water-proof, rigidness of SPC, but also provides softness of LVT. With IXPE cushioned backing, Gaia eSPC provides a quieter, warmer vinyl flooring, surpasses luxury standards for multilevel estates. Waterproof and guaranteed in all rooms in your home and all regular commercial environments.

Immagine di un grande soggiorno industriale aperto con angolo bar, pavimento in vinile, nessun camino, TV a parete, pavimento grigio, travi a vista e pareti in mattoni
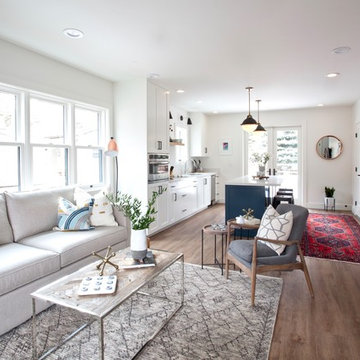
Tim Brown Media
Foto di un soggiorno chic aperto e di medie dimensioni con pavimento in vinile, TV a parete, pavimento marrone, pareti bianche e nessun camino
Foto di un soggiorno chic aperto e di medie dimensioni con pavimento in vinile, TV a parete, pavimento marrone, pareti bianche e nessun camino
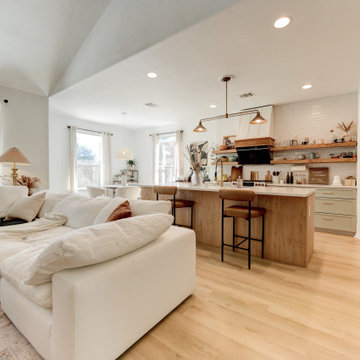
A classic select grade natural oak. Timeless and versatile. With the Modin Collection, we have raised the bar on luxury vinyl plank. The result is a new standard in resilient flooring. Modin offers true embossed in register texture, a low sheen level, a rigid SPC core, an industry-leading wear layer, and so much more.
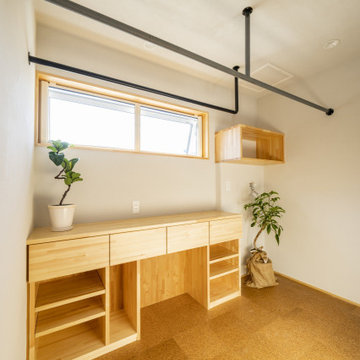
余計なものはいらない小さな家がいい。
漆喰や無垢材、自然素材をたくさん使いたい。
木製サッシを使って高断熱住宅にしたい。
子上がりの和室をつくって本棚を。
無垢フローリングは杉の圧密フロアを選びました。
家族みんなで動線を考え、たったひとつ間取りにたどり着いた。
光と風を取り入れ、快適に暮らせるようなつくりを。
こだわりは(UA値)0.28(C値)0.20の高性能なつくり。
そんな理想を取り入れた建築計画を一緒に考えました。
そして、家族の想いがまたひとつカタチになりました。
家族構成:30代夫婦+子供2人
施工面積: 89.43㎡(27.05坪)
竣工:2022年10月
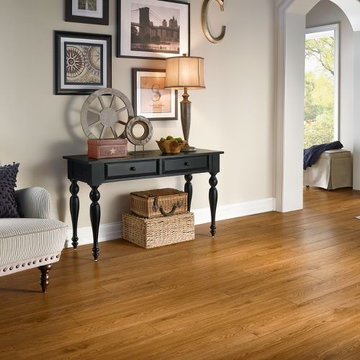
Countryside Oak- Gunstock
Idee per un soggiorno classico con pareti bianche, pavimento in vinile e nessun camino
Idee per un soggiorno classico con pareti bianche, pavimento in vinile e nessun camino
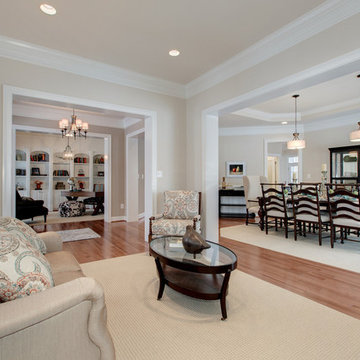
Esempio di un soggiorno classico di medie dimensioni e aperto con pareti beige, pavimento in vinile, nessun camino e nessuna TV
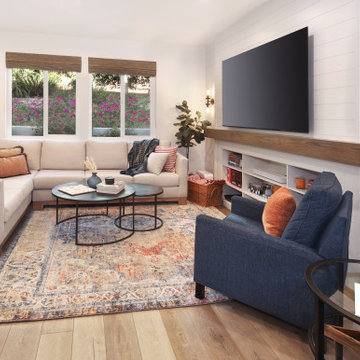
Clean, colorful living space with added storage, durable fabrics
Esempio di un piccolo soggiorno minimalista aperto con pareti bianche, pavimento in vinile, nessun camino, cornice del camino in perlinato, TV a parete, pavimento marrone e pareti in perlinato
Esempio di un piccolo soggiorno minimalista aperto con pareti bianche, pavimento in vinile, nessun camino, cornice del camino in perlinato, TV a parete, pavimento marrone e pareti in perlinato
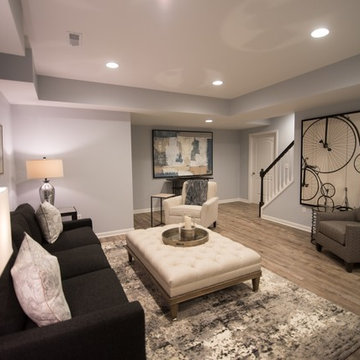
Flooring: Encore Series Longview Pine Vinyl Plank
Paint: North Star SW6246
Idee per un grande soggiorno moderno aperto con pareti grigie, pavimento in vinile, nessun camino, nessuna TV e pavimento marrone
Idee per un grande soggiorno moderno aperto con pareti grigie, pavimento in vinile, nessun camino, nessuna TV e pavimento marrone
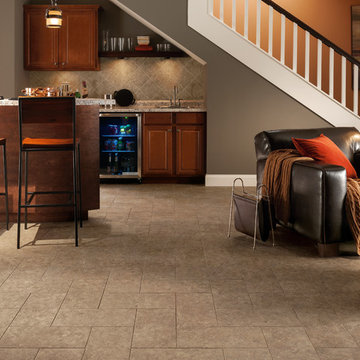
Idee per un grande soggiorno contemporaneo aperto con angolo bar, pareti grigie, pavimento in vinile, nessun camino e pavimento marrone

Many families ponder the idea of adding extra living space for a few years before they are actually ready to remodel. Then, all-of-the sudden, something will happen that makes them realize that they can’t wait any longer. In the case of this remodeling story, it was the snowstorm of 2016 that spurred the homeowners into action. As the family was stuck in the house with nowhere to go, they longed for more space. The parents longed for a getaway spot for themselves that could also double as a hangout area for the kids and their friends. As they considered their options, there was one clear choice…to renovate the detached garage.
The detached garage previously functioned as a workshop and storage room and offered plenty of square footage to create a family room, kitchenette, and full bath. It’s location right beside the outdoor kitchen made it an ideal spot for entertaining and provided an easily accessible bathroom during the summertime. Even the canine family members get to enjoy it as they have their own personal entrance, through a bathroom doggie door.
Our design team listened carefully to our client’s wishes to create a space that had a modern rustic feel and found selections that fit their aesthetic perfectly. To set the tone, Blackstone Oak luxury vinyl plank flooring was installed throughout. The kitchenette area features Maple Shaker style cabinets in a pecan shell stain, Uba Tuba granite countertops, and an eye-catching amber glass and antique bronze pulley sconce. Rather than use just an ordinary door for the bathroom entry, a gorgeous Knotty Alder barn door creates a stunning focal point of the room.
The fantastic selections continue in the full bath. A reclaimed wood double vanity with a gray washed pine finish anchors the room. White, semi-recessed sinks with chrome faucets add some contemporary accents, while the glass and oil-rubbed bronze mini pendant lights are a balance between both rustic and modern. The design called for taking the shower tile to the ceiling and it really paid off. A sliced pebble tile floor in the shower is curbed with Uba Tuba granite, creating a clean line and another accent detail.
The new multi-functional space looks like a natural extension of their home, with its matching exterior lights, new windows, doors, and sliders. And with winter approaching and snow on the way, this family is ready to hunker down and ride out the storm in comfort and warmth. When summer arrives, they have a designated bathroom for outdoor entertaining and a wonderful area for guests to hang out.
It was a pleasure to create this beautiful remodel for our clients and we hope that they continue to enjoy it for many years to come.
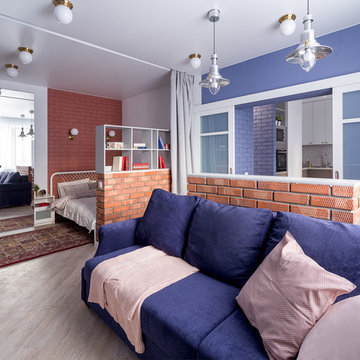
Фотограф Полина Алехина
Immagine di un piccolo soggiorno contemporaneo aperto con pareti blu, pavimento in vinile, nessun camino, TV a parete e pavimento beige
Immagine di un piccolo soggiorno contemporaneo aperto con pareti blu, pavimento in vinile, nessun camino, TV a parete e pavimento beige
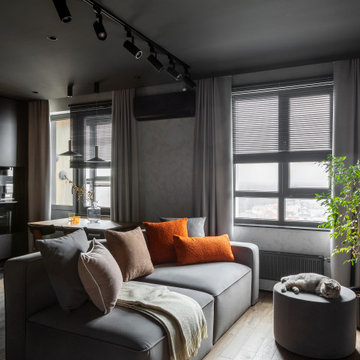
Idee per un soggiorno minimal di medie dimensioni e aperto con sala formale, pareti grigie, pavimento in vinile, nessun camino, TV a parete, pavimento marrone, soffitto in carta da parati e carta da parati
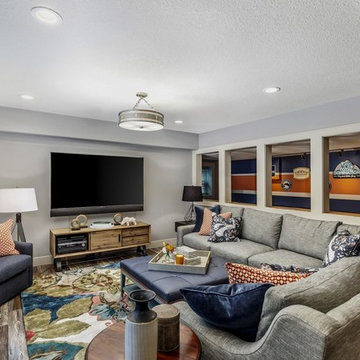
The family room is the largest space in the basement, rightfully so.
Immagine di un soggiorno contemporaneo di medie dimensioni e aperto con pareti grigie, pavimento in vinile, nessun camino, TV a parete e pavimento marrone
Immagine di un soggiorno contemporaneo di medie dimensioni e aperto con pareti grigie, pavimento in vinile, nessun camino, TV a parete e pavimento marrone
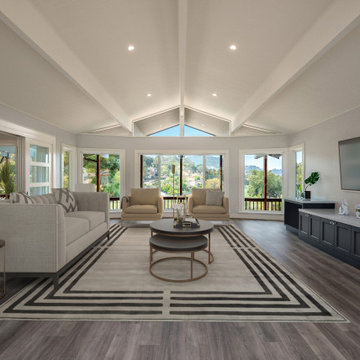
May Construction’s Design team drew up plans for a completely new layout, a fully remodeled kitchen which is now open and flows directly into the family room, making cooking, dining, and entertaining easy with a space that is full of style and amenities to fit this modern family's needs.
Budget analysis and project development by: May Construction
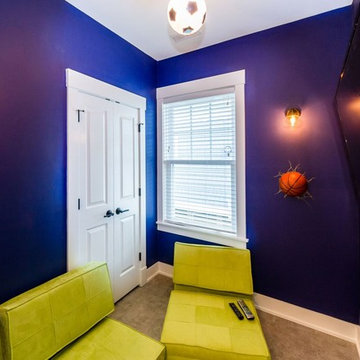
Foto di un piccolo soggiorno costiero chiuso con sala giochi, pareti blu, pavimento in vinile, nessun camino, TV a parete e pavimento marrone
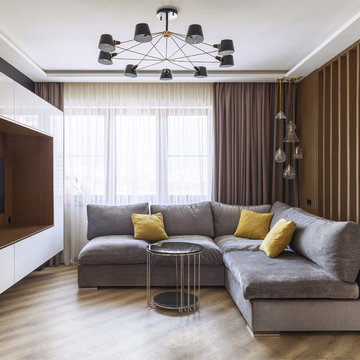
Внушительного размера люстра Eimer стала оригинальным украшением комнаты. При своих 120 сантиметрах в диаметре она, тем не менее, не смотрится массивной благодаря строгому, лаконичному дизайну. Люстра выполняет функцию основного света, а роли дополнительного и декоративного играют бра в углу дивана и контурная подсветка ниши потолка соответственно. В эстетике комнаты выдержана характерная для современных интерьеров строгая геометричность, находящая своё отражение в стилистике декоративной перегородки, конструкции шкафа и устройстве двухуровневого потолка с контурной подсветкой.
Декоративная перегородка между зонами кухни и гостиной выполнена из узких вертикальных деревянных ламелей. Для удешевления монтажа конструкции они крепятся на направляющие по потолку и полу, что делает выбранное решение конструктивно схожим с системой открытых стеллажей, но при этом не оказывает значительного влияния на эстетические характеристики перегородки.
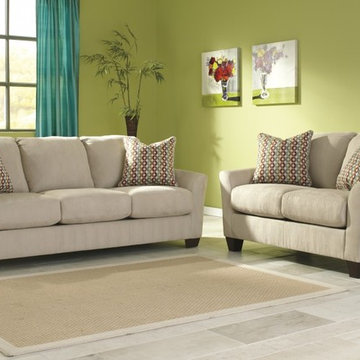
Ispirazione per un soggiorno design di medie dimensioni e chiuso con pareti verdi, pavimento in vinile, nessun camino e pavimento beige
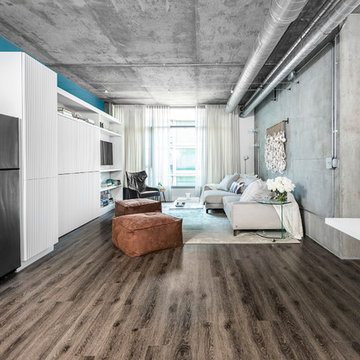
LOFT | Luxury Industrial Loft Makeover Downtown LA | FOUR POINT DESIGN BUILD INC
A gorgeous and glamorous 687 sf Loft Apartment in the Heart of Downtown Los Angeles, CA. Small Spaces...BIG IMPACT is the theme this year: A wide open space and infinite possibilities. The Challenge: Only 3 weeks to design, resource, ship, install, stage and photograph a Downtown LA studio loft for the October 2014 issue of @dwellmagazine and the 2014 @dwellondesign home tour! So #Grateful and #honored to partner with the wonderful folks at #MetLofts and #DwellMagazine for the incredible design project!
Photography by Riley Jamison
#interiordesign #loftliving #StudioLoftLiving #smallspacesBIGideas #loft #DTLA
AS SEEN IN
Dwell Magazine
LA Design Magazine
Living con pavimento in vinile e nessun camino - Foto e idee per arredare
5


