Living con pavimento in travertino e cornice del camino in pietra - Foto e idee per arredare
Filtra anche per:
Budget
Ordina per:Popolari oggi
101 - 120 di 1.854 foto
1 di 3
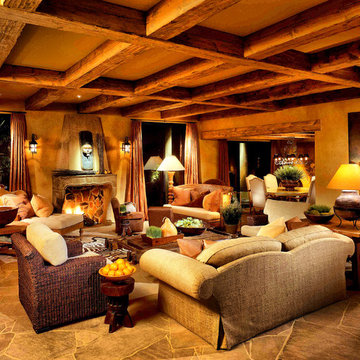
Great room in Tuscan style home - Indian Wells, CA. Photo: Ethan Kaminsky
Ispirazione per un grande soggiorno mediterraneo chiuso con pavimento in travertino, camino classico e cornice del camino in pietra
Ispirazione per un grande soggiorno mediterraneo chiuso con pavimento in travertino, camino classico e cornice del camino in pietra
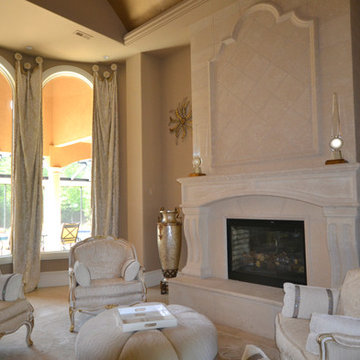
Foto di un ampio soggiorno mediterraneo chiuso con sala formale, pareti beige, pavimento in travertino, camino classico e cornice del camino in pietra
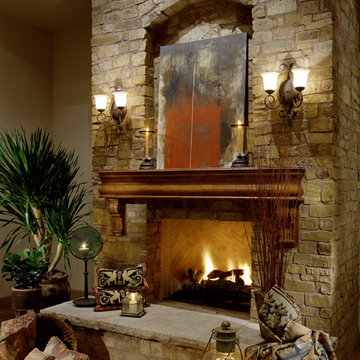
Modern/Contemporary Luxury Home By Fratantoni Interior Designer!
Follow us on Twitter, Facebook, Instagram and Pinterest for more inspiring photos and behind the scenes looks!!
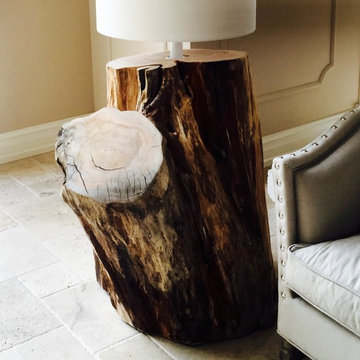
Foto di un grande soggiorno mediterraneo aperto con pareti beige, pavimento in travertino, camino classico, cornice del camino in pietra e pavimento beige
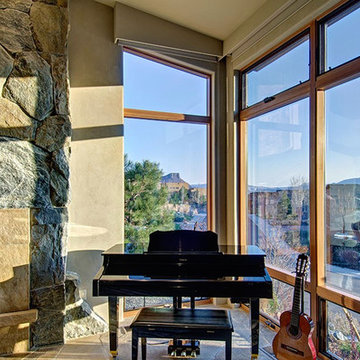
Esempio di un grande soggiorno rustico aperto con pareti beige, sala della musica, pavimento in travertino, camino classico, cornice del camino in pietra e nessuna TV
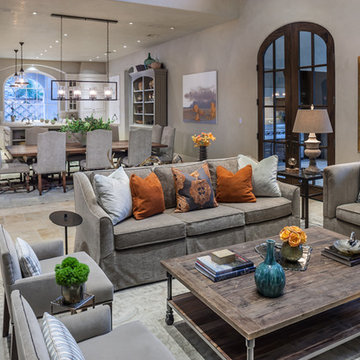
Photo Credit: Carl Mayfield
Architect: Kevin Harris Architect, LLC
Builder: Jarrah Builders
"Create a comfortable environment for relaxing and entertaining. Adding color tones that would warm the space and furnishings that would feel casual, yet sophisticated."
"Open floor plan allows for easy flow between the family and dining room."
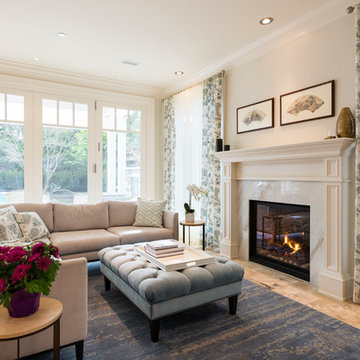
Paul Grdina Photography
Immagine di un grande soggiorno chic aperto con pareti grigie, pavimento in travertino, camino classico e cornice del camino in pietra
Immagine di un grande soggiorno chic aperto con pareti grigie, pavimento in travertino, camino classico e cornice del camino in pietra
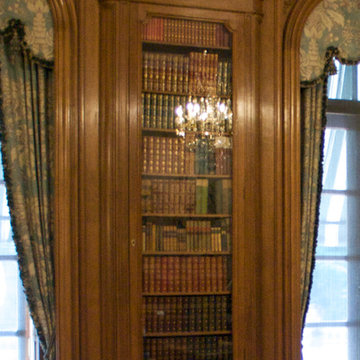
This is the bookcase being used as the model for the China & Crystal cabinets that are being hand carved for the left and right side of the fireplace. Notice how the book case stands out from the wall. The glass will be leaded beveled glass on a diamond pattern
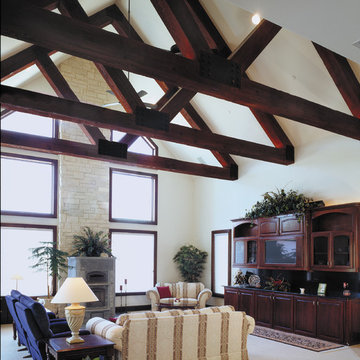
Idee per un ampio soggiorno tradizionale aperto con pareti bianche, pavimento in travertino, stufa a legna, cornice del camino in pietra e parete attrezzata
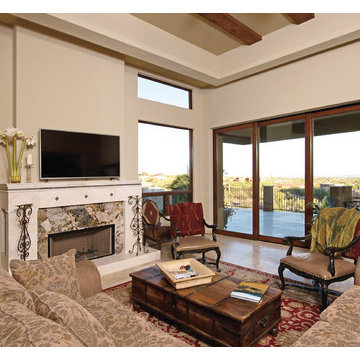
Ispirazione per un soggiorno tradizionale di medie dimensioni e aperto con pareti beige, pavimento in travertino, camino classico, cornice del camino in pietra, TV a parete e pavimento beige
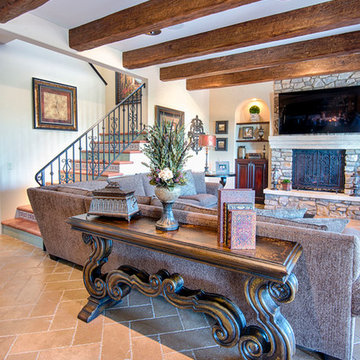
Mel Carl
Ispirazione per un soggiorno mediterraneo di medie dimensioni e aperto con pareti bianche, pavimento in travertino, camino classico, cornice del camino in pietra e TV a parete
Ispirazione per un soggiorno mediterraneo di medie dimensioni e aperto con pareti bianche, pavimento in travertino, camino classico, cornice del camino in pietra e TV a parete
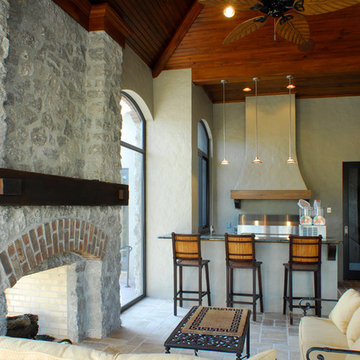
DJK Masonry
Idee per una veranda di medie dimensioni con pavimento in travertino, camino bifacciale e cornice del camino in pietra
Idee per una veranda di medie dimensioni con pavimento in travertino, camino bifacciale e cornice del camino in pietra
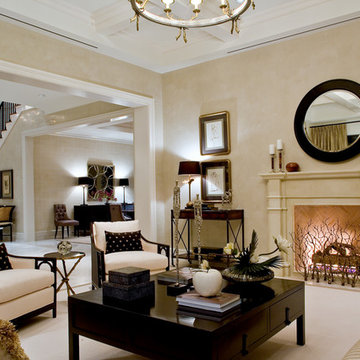
Lori Hamilton Photography
Esempio di un grande soggiorno tradizionale con pavimento in travertino, camino classico, cornice del camino in pietra e pareti beige
Esempio di un grande soggiorno tradizionale con pavimento in travertino, camino classico, cornice del camino in pietra e pareti beige
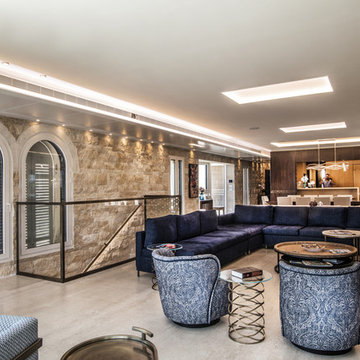
Ran Erda
Esempio di un grande soggiorno minimalista aperto con pareti bianche, pavimento in travertino, camino lineare Ribbon, cornice del camino in pietra, TV nascosta e pavimento beige
Esempio di un grande soggiorno minimalista aperto con pareti bianche, pavimento in travertino, camino lineare Ribbon, cornice del camino in pietra, TV nascosta e pavimento beige
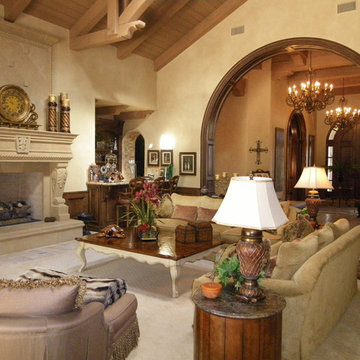
This large great room, designed in the old world style, features a huge stone fireplace with a beautiful mantle clock. It has an open beam cathedral ceiling with large rough hewn paneling and beams.
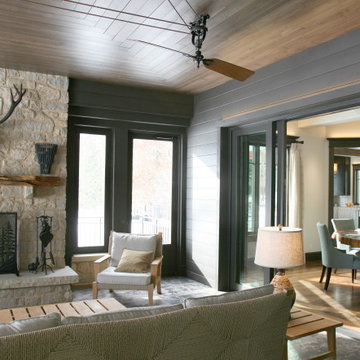
The three season room has a pulley fan installed on the inlaid wood ceiling . The stone fireplace is great to cozy up to every night of the year. There are two 12' sliding door banks that open up to the both the living room and the dining room ... making this space feel welcoming and part of the everyday living year round.
'

The family room, including the kitchen and breakfast area, features stunning indirect lighting, a fire feature, stacked stone wall, art shelves and a comfortable place to relax and watch TV.
Photography: Mark Boisclair

Massimo Interiors was engaged to style the interiors of this contemporary Brighton project, for a professional and polished end-result. When styling, my job is to interpret a client’s brief, and come up with ideas and creative concepts for the shoot. The aim was to keep it inviting and warm.
Blessed with a keen eye for aesthetics and details, I was able to successfully capture the best features, angles, and overall atmosphere of this newly built property.
With a knack for bringing a shot to life, I enjoy arranging objects, furniture and products to tell a story, what props to add and what to take away. I make sure that the composition is as complete as possible; that includes art, accessories, textiles and that finishing layer. Here, the introduction of soft finishes, textures, gold accents and rich merlot tones, are a welcome juxtaposition to the hard surfaces.
Sometimes it can be very different how things read on camera versus how they read in real life. I think a lot of finished projects can often feel bare if you don’t have things like books, textiles, objects, and my absolute favourite, fresh flowers.
I am very adept at working closely with photographers to get the right shot, yet I control most of the styling, and let the photographer focus on getting the shot. Despite the intricate logistics behind the scenes, not only on shoot days but also those prep days and return days too, the final photos are a testament to creativity and hard work.

Ispirazione per un soggiorno minimal di medie dimensioni e aperto con pareti beige, pavimento in travertino, camino classico, cornice del camino in pietra, nessuna TV e pavimento marrone
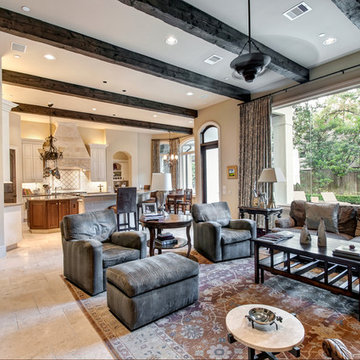
Wade Blissard
Esempio di un grande soggiorno classico aperto con sala formale, pareti beige, pavimento in travertino, camino classico, cornice del camino in pietra e TV a parete
Esempio di un grande soggiorno classico aperto con sala formale, pareti beige, pavimento in travertino, camino classico, cornice del camino in pietra e TV a parete
Living con pavimento in travertino e cornice del camino in pietra - Foto e idee per arredare
6


