Living con pavimento in travertino e cornice del camino in pietra - Foto e idee per arredare
Filtra anche per:
Budget
Ordina per:Popolari oggi
1 - 20 di 1.850 foto
1 di 3

In addition to the large, white sectional are two conversation chairs with gray floral motifs and chrome-finished bases. Lighting includes modern ceiling lights and a simple modern floor lamp that sits off in a far corner.

With a neutral color palette in mind, Interior Designer, Rebecca Robeson brought in warmth and vibrancy to this Solana Beach Family Room rich blue and dark wood-toned accents. The custom made navy blue sofa takes center stage, flanked by a pair of dark wood stained cabinets fashioned with white accessories. Two white occasional chairs to the right and one stylish bentwood chair to the left, the four ottoman coffee table adds all the comfort the clients were hoping for. Finishing touches... A commissioned oil painting, white accessory pieces, decorative throw pillows and a hand knotted area rug specially made for this home. Of course, Rebecca signature window treatments complete the space.
Robeson Design Interiors, Interior Design & Photo Styling | Ryan Garvin, Photography | Painting by Liz Jardain | Please Note: For information on items seen in these photos, leave a comment. For info about our work: info@robesondesign.com
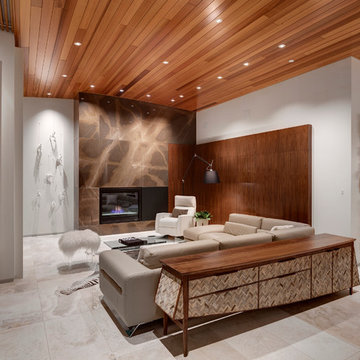
Living space with curved clear cedar ceilings, built-in media and storage walls, custom artwork and custom furniture - Interior Architecture: HAUS | Architecture + LEVEL Interiors - Photography: Ryan Kurtz
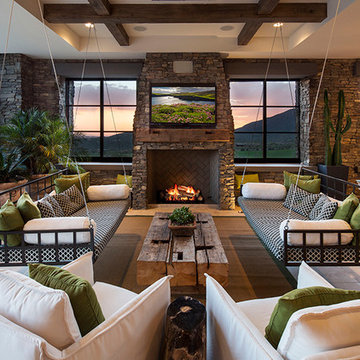
The breathtaking panoramic views from this Desert Mountain property inspired the owners and architect to take full advantage of indoor-outdoor living. Glass walls and retractable door systems allow you to enjoy the expansive desert and cityscape views from every room. The rustic blend of stone and organic materials seamlessly blend inside and out.
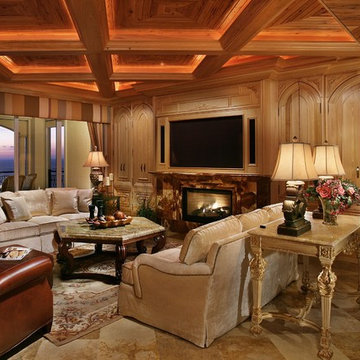
Idee per un grande soggiorno chic aperto con sala formale, pareti beige, pavimento in travertino, camino classico, cornice del camino in pietra e TV a parete

Foto di un grande soggiorno mediterraneo aperto con pareti bianche, pavimento in travertino, camino classico, cornice del camino in pietra, nessuna TV, pavimento beige e travi a vista
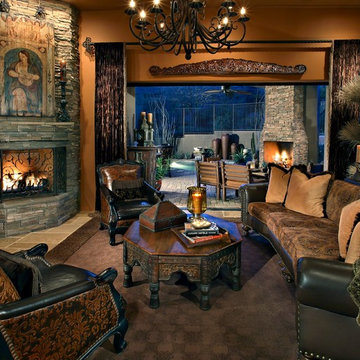
Pam Singleton/Image Photography
Foto di un grande soggiorno mediterraneo aperto con camino ad angolo, pavimento in travertino, cornice del camino in pietra, pavimento beige, sala formale, pareti marroni e nessuna TV
Foto di un grande soggiorno mediterraneo aperto con camino ad angolo, pavimento in travertino, cornice del camino in pietra, pavimento beige, sala formale, pareti marroni e nessuna TV
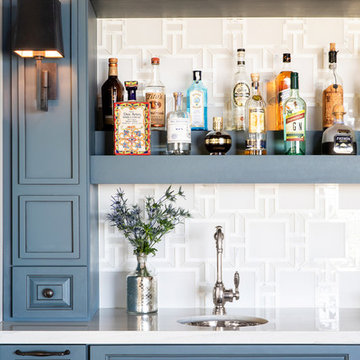
Photography: Jenny Siegwart
Ispirazione per un grande soggiorno tradizionale aperto con pareti beige, pavimento in travertino, camino ad angolo, cornice del camino in pietra, parete attrezzata e pavimento beige
Ispirazione per un grande soggiorno tradizionale aperto con pareti beige, pavimento in travertino, camino ad angolo, cornice del camino in pietra, parete attrezzata e pavimento beige
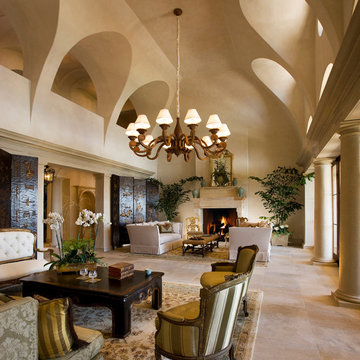
Jim Bartsch
Idee per un ampio soggiorno mediterraneo aperto con sala formale, pareti beige, camino classico, nessuna TV, pavimento in travertino e cornice del camino in pietra
Idee per un ampio soggiorno mediterraneo aperto con sala formale, pareti beige, camino classico, nessuna TV, pavimento in travertino e cornice del camino in pietra
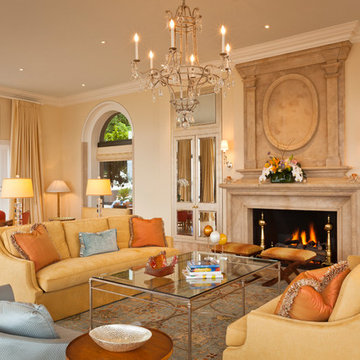
Living Room Custom chandelier
Photographer: Jay Graham
Immagine di un grande soggiorno chic aperto con pareti beige, camino classico, sala formale, cornice del camino in pietra, nessuna TV, pavimento in travertino e pavimento beige
Immagine di un grande soggiorno chic aperto con pareti beige, camino classico, sala formale, cornice del camino in pietra, nessuna TV, pavimento in travertino e pavimento beige

Neil Sy Photography, furniture layout and design concept by Patryce Schlossberg, Ethan Allen.
Ispirazione per un grande soggiorno stile americano stile loft con pareti beige, pavimento in travertino, camino classico, cornice del camino in pietra, TV a parete e pavimento marrone
Ispirazione per un grande soggiorno stile americano stile loft con pareti beige, pavimento in travertino, camino classico, cornice del camino in pietra, TV a parete e pavimento marrone
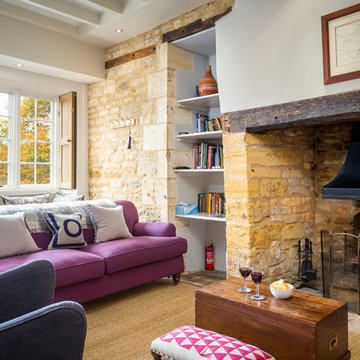
Oliver Grahame Photography - shot for Character Cottages.
This is a 4 bedroom cottage to rent in Blockley that sleeps 8.
For more info see - www.character-cottages.co.uk/all-properties/cotswolds-all/hainault-house
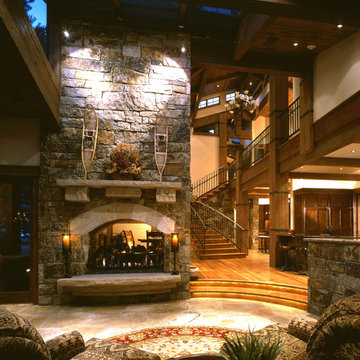
Ispirazione per un grande soggiorno rustico aperto con sala formale, pareti beige, pavimento in travertino, camino bifacciale, cornice del camino in pietra e pavimento marrone
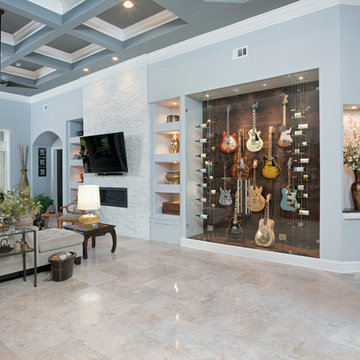
Esempio di un grande soggiorno chic aperto con sala della musica, pareti blu, pavimento in travertino, camino lineare Ribbon, cornice del camino in pietra, TV a parete e pavimento beige

Chicago home remodel design includes a bright four seasons room with fireplace, skylights, large windows and bifold glass doors that open to patio.
Travertine floor throughout patio, sunroom and pool room has radiant heat connecting all three spaces.
Need help with your home transformation? Call Benvenuti and Stein design build for full service solutions. 847.866.6868.
Norman Sizemore-photographer

Idee per un soggiorno american style di medie dimensioni e chiuso con sala formale, pareti gialle, pavimento in travertino, nessuna TV, camino classico e cornice del camino in pietra
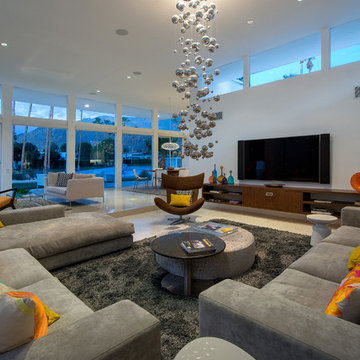
Patrick Ketchum Photography
Esempio di un soggiorno moderno aperto con pareti bianche, pavimento in travertino, camino classico, cornice del camino in pietra e TV a parete
Esempio di un soggiorno moderno aperto con pareti bianche, pavimento in travertino, camino classico, cornice del camino in pietra e TV a parete
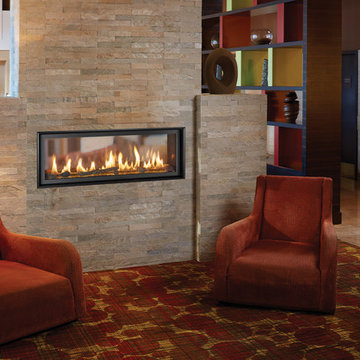
The 4415 HO See-Thru gas fireplace represents Fireplace X’s most transitional and modern linear gas fireplace yet – offering the best in home heating and style, but with double the fire view. This contemporary gas fireplace features a sleek, linear profile with a long row of dancing flames over a bed of glowing, under-lit crushed glass. The dynamic see-thru design gives you double the amount of fire viewing of this fireplace is perfect for serving as a stylish viewing window between two rooms, or provides a breathtaking display of fire to the center of large rooms and living spaces. The 4415 ST gas fireplace is also an impressive high output heater that features built-in fans which allow you to heat up to 2,100 square feet.
The 4415 See-Thru linear gas fireplace is truly the finest see-thru gas fireplace available, in all areas of construction, quality and safety features. This gas fireplace is built with superior craftsmanship to extremely high standards at our factory in Mukilteo, Washington. From the heavy duty welded 14-gauge steel fireplace body, to the durable welded frame surrounding the neoceramic glass, you can actually see the level of quality in our materials and workmanship. Installed over the high clarity glass is a nearly invisible 2015 ANSI-compliant safety screen.
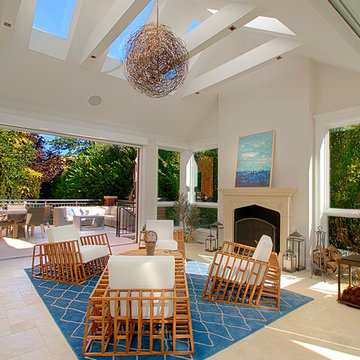
This Chicago Four Seasons room adjoins the terrace with same floor tile & radiant heat installed underneath, creating a natural extension to the outdoors. The cathedral ceiling with large skylights and the large windows illuminate the entire space.
Norman Sizemore-Photographer
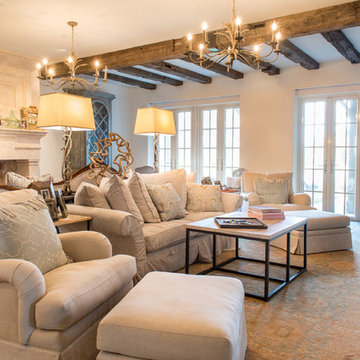
Photos are of one of our customers' finished project. We did over 90 beams for use throughout their home :)
When choosing beams for your project, there are many things to think about. One important consideration is the weight of the beam, especially if you want to affix it to your ceiling. Choosing a solid beam may not be the best choice since some of them can weigh upwards of 1000 lbs. Our craftsmen have several solutions for this common problem.
One such solution is to fabricate a ceiling beam using veneer that is "sliced" from the outside of an existing beam. Our craftsmen then carefully miter the edges and create a lighter weight, 3 sided solution.
Another common method is "hogging out" the beam. We hollow out the beam leaving the original outer character of three sides intact. (Hogging out is a good method to use when one side of the beam is less than attractive.)
Our 3-sided and Hogged out beams are available in Reclaimed or Old Growth woods.
Living con pavimento in travertino e cornice del camino in pietra - Foto e idee per arredare
1


