Living con pavimento in pietra calcarea - Foto e idee per arredare
Filtra anche per:
Budget
Ordina per:Popolari oggi
161 - 180 di 896 foto
1 di 3
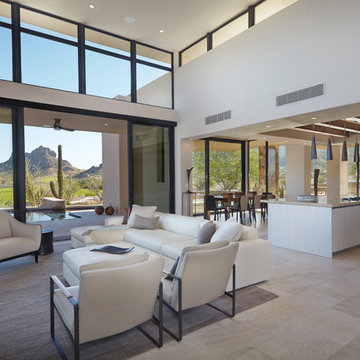
Robin Stancliff
Esempio di un grande soggiorno stile americano aperto con angolo bar, pareti grigie, pavimento in pietra calcarea, camino ad angolo, cornice del camino in intonaco, nessuna TV e pavimento grigio
Esempio di un grande soggiorno stile americano aperto con angolo bar, pareti grigie, pavimento in pietra calcarea, camino ad angolo, cornice del camino in intonaco, nessuna TV e pavimento grigio
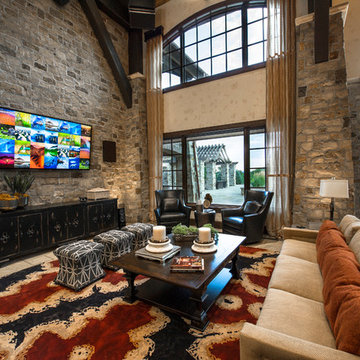
This exclusive guest home features excellent and easy to use technology throughout. The idea and purpose of this guesthouse is to host multiple charity events, sporting event parties, and family gatherings. The roughly 90-acre site has impressive views and is a one of a kind property in Colorado.
The project features incredible sounding audio and 4k video distributed throughout (inside and outside). There is centralized lighting control both indoors and outdoors, an enterprise Wi-Fi network, HD surveillance, and a state of the art Crestron control system utilizing iPads and in-wall touch panels. Some of the special features of the facility is a powerful and sophisticated QSC Line Array audio system in the Great Hall, Sony and Crestron 4k Video throughout, a large outdoor audio system featuring in ground hidden subwoofers by Sonance surrounding the pool, and smart LED lighting inside the gorgeous infinity pool.
J Gramling Photos
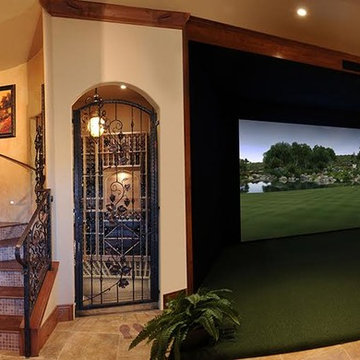
Ispirazione per un grande home theatre stile americano aperto con pareti beige, pavimento in pietra calcarea, schermo di proiezione e pavimento beige
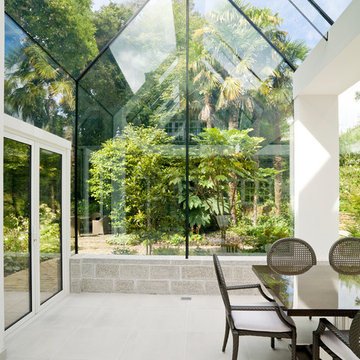
This structural glass addition to a Grade II Listed Arts and Crafts-inspired House built in the 20thC replaced an existing conservatory which had fallen into disrepair.
The replacement conservatory was designed to sit on the footprint of the previous structure, but with a significantly more contemporary composition.
Working closely with conservation officers to produce a design sympathetic to the historically significant home, we developed an innovative yet sensitive addition that used locally quarried granite, natural lead panels and a technologically advanced glazing system to allow a frameless, structurally glazed insertion which perfectly complements the existing house.
The new space is flooded with natural daylight and offers panoramic views of the gardens beyond.
Photograph: Collingwood Photography

This horizontal fireplace with applied stone slab is a show stopper in this family room.
Esempio di un grande soggiorno contemporaneo aperto con pavimento in pietra calcarea, TV a parete, pareti nere, camino lineare Ribbon, cornice del camino in pietra, pavimento beige e soffitto ribassato
Esempio di un grande soggiorno contemporaneo aperto con pavimento in pietra calcarea, TV a parete, pareti nere, camino lineare Ribbon, cornice del camino in pietra, pavimento beige e soffitto ribassato

It's difficult to imagine that this beautiful light-filled space was once a dark and draughty barn with a leaking roof. Adjoining a Georgian farmhouse, the barn has been completely renovated and knocked through to the main house to create a large open plan family area with mezzanine. Zoned into living and dining areas, the barn incorporates bi-folding doors on two elevations, opening the space up completely to both front and rear gardens. Egyptian limestone flooring has been used for the whole downstairs area, whilst a neutral carpet has been used for the stairs and mezzanine level.

Immagine di un'ampia veranda country con pavimento in pietra calcarea, camino classico, cornice del camino in mattoni, soffitto classico e pavimento beige
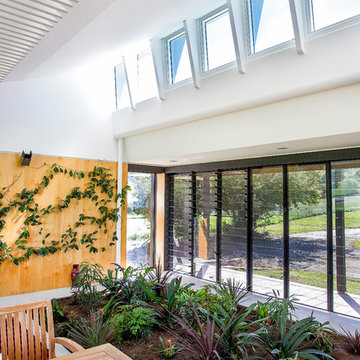
Custom made slatted light fittings travel from the garden room through to the living room and kitchen. A wall of louvres provide natural light and ventilation. As do the Highlight windows above. Hoop pine ply lines the walls. The garden room helps to purify the air all year round.
Photography by Hannah Ladic Photography
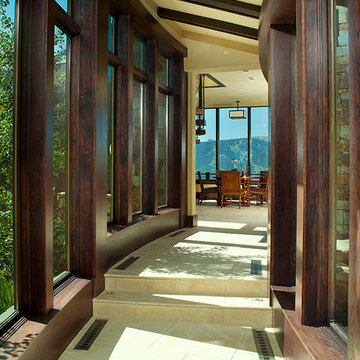
Immagine di una grande veranda design con pavimento in pietra calcarea, nessun camino e soffitto classico
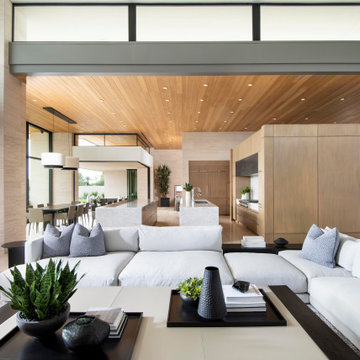
The great room is all about neutral colors and natural textures. Ownby Design chose oversize furnishings to match the scale of the voluminous space. This project earned the design firm a Gold Nugget Award in 2021 for Best Interior Design of a Custom Home.
Project Details // Now and Zen
Renovation, Paradise Valley, Arizona
Architecture: Drewett Works
Builder: Brimley Development
Interior Designer: Ownby Design
Photographer: Dino Tonn
Millwork: Rysso Peters
Limestone (Demitasse) flooring and walls: Solstice Stone
Quartz countertops: Galleria of Stone
Windows (Arcadia): Elevation Window & Door
Faux plants: Botanical Elegance
https://www.drewettworks.com/now-and-zen/
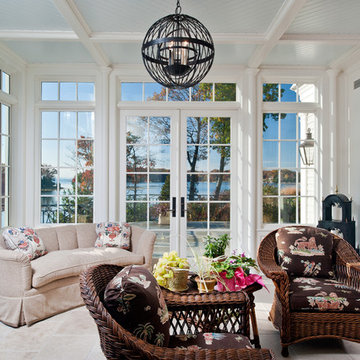
Foto di una grande veranda classica con pavimento in pietra calcarea e soffitto classico
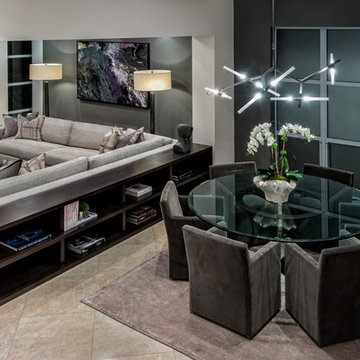
custom sectional with Kravet fabric, pillows are Kravet fabric, rug is Kravet, lounge chairs are Costantini, cocktail table is Restoration Hardware, Lamps are Restoration Hardware, Books are Aussouline, Art was custom commissioned.
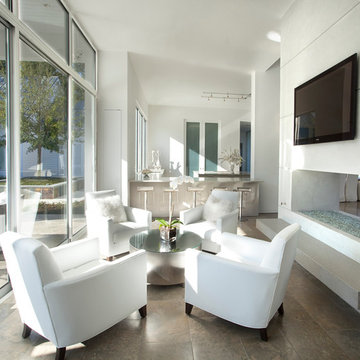
Interior design by Vikki Leftwich, furnishings from Villa Vici || photo: Chad Chenier
Esempio di una veranda contemporanea di medie dimensioni con pavimento in pietra calcarea, camino bifacciale, cornice del camino in intonaco e soffitto classico
Esempio di una veranda contemporanea di medie dimensioni con pavimento in pietra calcarea, camino bifacciale, cornice del camino in intonaco e soffitto classico
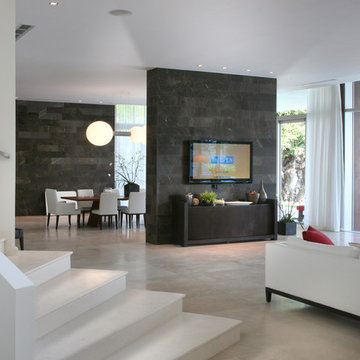
Mark Surloff
Immagine di un grande soggiorno moderno aperto con pareti bianche, pavimento in pietra calcarea e TV a parete
Immagine di un grande soggiorno moderno aperto con pareti bianche, pavimento in pietra calcarea e TV a parete

Published in the NORTHSHORE HOME MAGAZINE Fall 2015 issue, this home was dubbed 'Manchester Marvel'.
Before its renovation, the home consisted of a street front cottage built in the 1820’s, with a wing added onto the back at a later point. The home owners required a family friendly space to accommodate a large extended family, but they also wished to retain the original character of the home.
The design solution was to turn the rectangular footprint into an L shape. The kitchen and the formal entertaining rooms run along the vertical wing of the home. Within the central hub of the home is a large family room that opens to the kitchen and the back of the patio. Located in the horizontal plane are the solarium, mudroom and garage.
Client Quote
"He (John Olson of OLSON LEWIS + Architects) did an amazing job. He asked us about our goals and actually walked through our former house with us to see what we did and did not like about it. He also worked really hard to give us the same level of detail we had in our last home."
“Manchester Marvel” clients.
Photo Credits:
Eric Roth
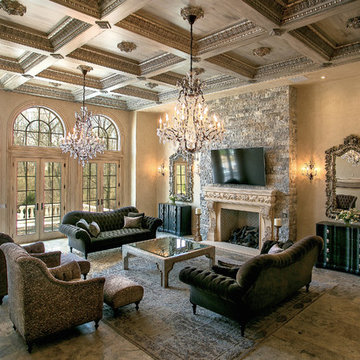
Idee per un ampio soggiorno classico con sala formale, pavimento in pietra calcarea, camino classico, TV a parete e pavimento grigio
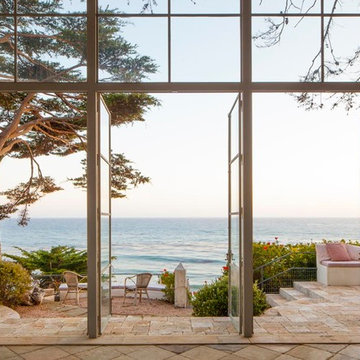
Antique limestone fireplace, architectural element, stone portals, reclaimed limestone floors, and opus sectile inlayes were all supplied by Ancient Surfaces for this one of a kind $20 million Ocean front Malibu estate that sits right on the sand.
For more information and photos of our products please visit us at: www.AncientSurfaces.com
or call us at: (212) 461-0245
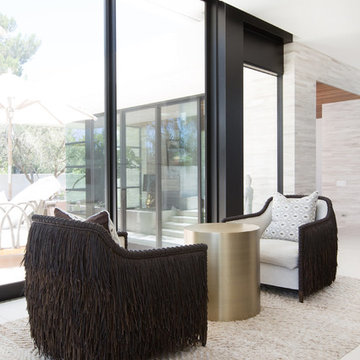
Interior Design by Blackband Design
Photography by Tessa Neustadt
Immagine di un ampio soggiorno design aperto con sala formale, pareti bianche, pavimento in pietra calcarea, camino bifacciale, cornice del camino piastrellata e TV a parete
Immagine di un ampio soggiorno design aperto con sala formale, pareti bianche, pavimento in pietra calcarea, camino bifacciale, cornice del camino piastrellata e TV a parete
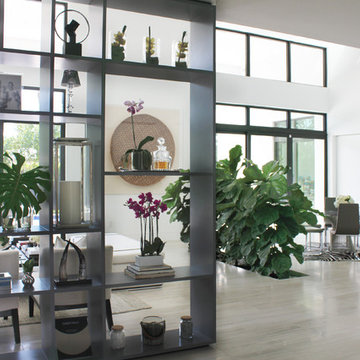
Esempio di un grande soggiorno aperto con sala formale, pareti bianche, pavimento in pietra calcarea e pavimento beige

Michael Hunter
Esempio di un soggiorno tradizionale di medie dimensioni e chiuso con sala formale, pavimento in pietra calcarea, camino classico, cornice del camino in pietra, nessuna TV e pareti grigie
Esempio di un soggiorno tradizionale di medie dimensioni e chiuso con sala formale, pavimento in pietra calcarea, camino classico, cornice del camino in pietra, nessuna TV e pareti grigie
Living con pavimento in pietra calcarea - Foto e idee per arredare
9


