Living con pavimento in pietra calcarea - Foto e idee per arredare
Filtra anche per:
Budget
Ordina per:Popolari oggi
121 - 140 di 896 foto
1 di 3

This downtown Shrewsbury, MA project was a collaborative effort between our talented design team and the discerning eye of the homeowner. Our goal was to carefully plan and construct an orangery-style addition in a very difficult location without significantly altering the architectural flow of the existing colonial home.
The traditional style of an English orangery is characterized by large windows built into the construction as well as a hip style skylight centered within the space (adding a masterful touch of class). In keeping with this theme, we were able to incorporate Anderson architectural French doors and a spectacular skylight so as to allow an optimum amount of light into the structure.
Engineered and constructed using solid dimensional lumber and insulated in compliance with (and exceeding) international residential building code requirements, this bespoke orangery blends the beauty of old world design with the substantial benefits of contemporary construction practices.
Bringing together the very best characteristics of a Sunspace Design project, the orangery featured here provides the warmth of a traditional English AGA stove, the rustic feel of a bluestone floor, and the elegance of custom exterior and interior decorative finishes. We invite you to add a modern English orangery to your own home so that you can enjoy a lovely dining space with your family, or simply an extra area to sit back and relax within.
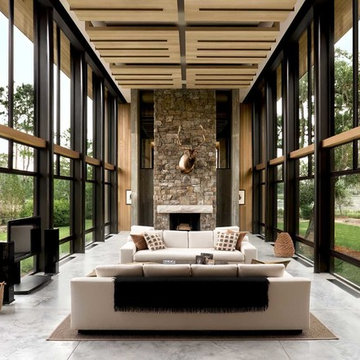
Foto di un grande soggiorno contemporaneo aperto con sala formale, pareti beige, pavimento in pietra calcarea, camino classico e cornice del camino in pietra
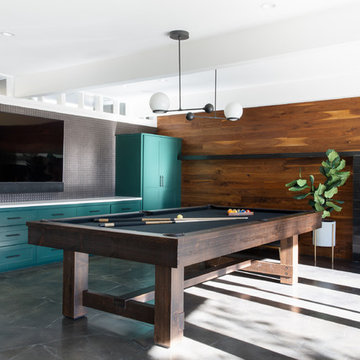
Esempio di un grande soggiorno design aperto con sala giochi, pareti multicolore, pavimento in pietra calcarea, camino classico, cornice del camino in metallo, TV a parete e pavimento marrone

Great Room featuring a symmetrical seating arrangement with custom made blue sectional sofas and custom made modern swivel chairs. Grounded with a neutral shag area rug. Custom designed built-in cabinetry.
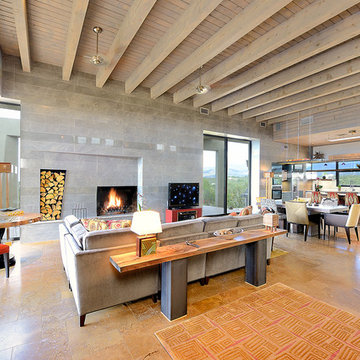
Photographer | Daniel Nadelbach Photography
Esempio di un soggiorno moderno di medie dimensioni e aperto con pareti grigie, pavimento in pietra calcarea, camino classico, cornice del camino piastrellata, TV autoportante e pavimento beige
Esempio di un soggiorno moderno di medie dimensioni e aperto con pareti grigie, pavimento in pietra calcarea, camino classico, cornice del camino piastrellata, TV autoportante e pavimento beige
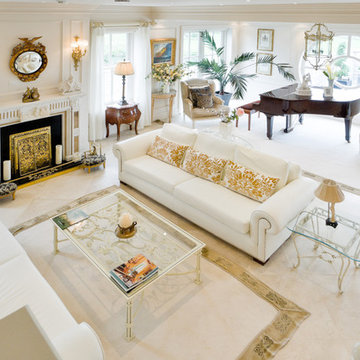
Immagine di un grande soggiorno contemporaneo aperto con sala formale, pareti beige, pavimento in pietra calcarea, camino classico, cornice del camino in pietra, nessuna TV e pavimento beige
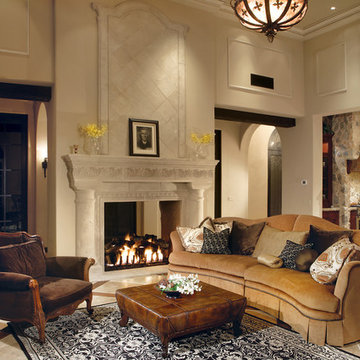
The name says it all. This lot was so close to Camelback mountain in Paradise Valley, AZ, that the views would, in essence, be from the front yard. So to capture the views from the interior of the home, we did a "twist" and designed a home where entry was from the back of the lot. The owners had a great interest in European architecture which dictated the old-world style. While the style of the home may speak of centuries past, this home reflects modern Arizona living with spectacular outdoor living spaces and breathtaking views from the pool.
Architect: C.P. Drewett, AIA, NCARB, Drewett Works, Scottsdale, AZ
Builder: Sonora West Development, Scottsdale, AZ
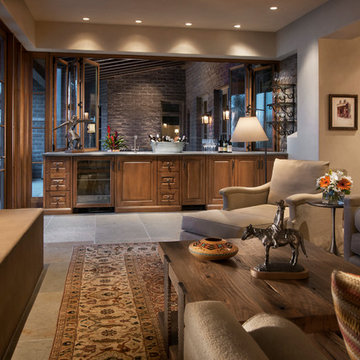
Mark Boisclair
Immagine di un grande soggiorno boho chic aperto con angolo bar, pareti beige, pavimento in pietra calcarea, camino classico, cornice del camino in pietra e TV a parete
Immagine di un grande soggiorno boho chic aperto con angolo bar, pareti beige, pavimento in pietra calcarea, camino classico, cornice del camino in pietra e TV a parete
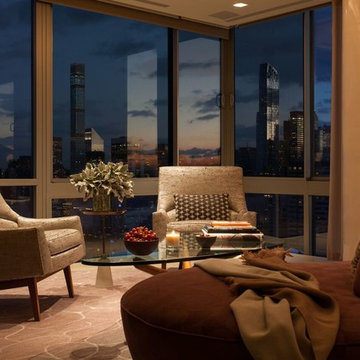
Esempio di un grande soggiorno moderno aperto con sala formale, pareti grigie, pavimento in pietra calcarea, TV nascosta e pavimento beige

Beyond the entryway and staircase, the central living area contains the kitchen on the right, a family room/living room space on the left and a dining area at the back, all with beautiful views of the lake. The home is designed by Pierre Hoppenot of Studio PHH Architects.
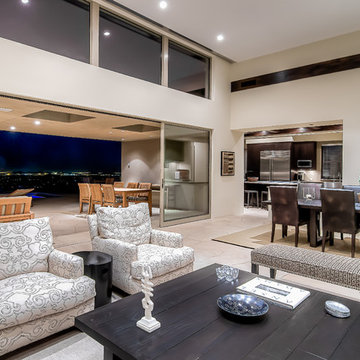
Mark Spomer Photography
Esempio di un ampio soggiorno design aperto con pareti beige, pavimento in pietra calcarea, camino classico, cornice del camino in pietra e nessuna TV
Esempio di un ampio soggiorno design aperto con pareti beige, pavimento in pietra calcarea, camino classico, cornice del camino in pietra e nessuna TV
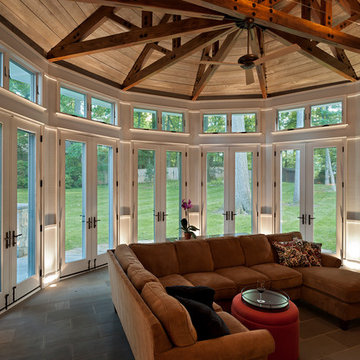
Paul Burk Photography, Designed by Matthew Ossolinski Architects, Built by The Ley Group
Foto di una grande veranda tradizionale con pavimento in pietra calcarea
Foto di una grande veranda tradizionale con pavimento in pietra calcarea
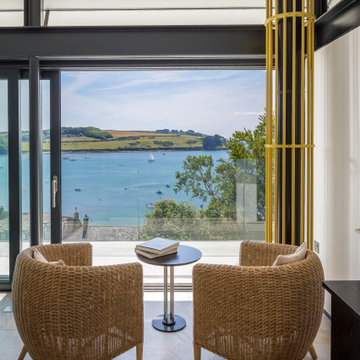
This extremely complex project was developed in close collaboration between architect and client and showcases unmatched views over the Fal Estuary and Carrick Roads.
Addressing the challenges of replacing a small holiday-let bungalow on very steeply sloping ground, the new dwelling now presents a three-bedroom, permanent residence on multiple levels. The ground floor provides access to parking and garage space, a roof-top garden and the building entrance, from where internal stairs and a lift access the first and second floors.
The design evolved to be sympathetic to the context of the site and uses stepped-back levels and broken roof forms to reduce the sense of scale and mass.
Inherent site constraints informed both the design and construction process and included the retention of significant areas of mature and established planting. Landscaping was an integral part of the design and green roof technology has been utilised on both the upper floor barrel roof and above the garage.
Riviera Gardens was ‘Highly Commended’ in the LABC South West Building Excellence Awards 2022.
Photographs: Stephen Brownhill

Open concept living room with window walls on both sides to take advantage of the incredible views.
Photo by Robinette Architects, Inc.
Immagine di un grande soggiorno minimal aperto con pareti beige, pavimento in pietra calcarea, camino ad angolo, cornice del camino in pietra e TV a parete
Immagine di un grande soggiorno minimal aperto con pareti beige, pavimento in pietra calcarea, camino ad angolo, cornice del camino in pietra e TV a parete
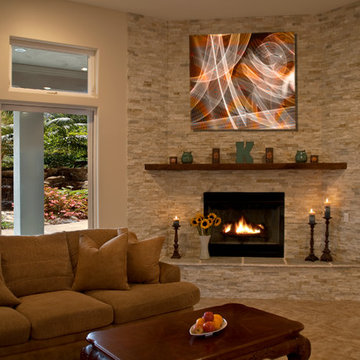
Nathan Stinson Photography, digital touch up includ outside, fire, art and some minor touch ups to column in windo, newly completed project. See before shot.
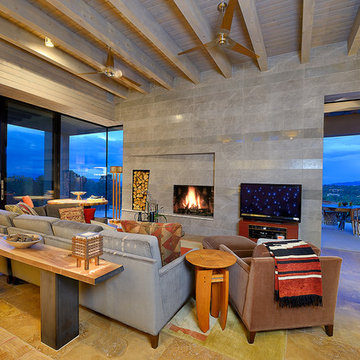
Photographer | Daniel Nadelbach Photography
Idee per un soggiorno minimalista di medie dimensioni e aperto con pareti grigie, pavimento in pietra calcarea, camino classico, cornice del camino piastrellata, TV autoportante e pavimento beige
Idee per un soggiorno minimalista di medie dimensioni e aperto con pareti grigie, pavimento in pietra calcarea, camino classico, cornice del camino piastrellata, TV autoportante e pavimento beige
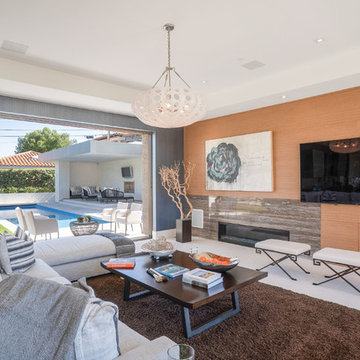
Foto di un grande soggiorno minimal con sala formale, pareti multicolore, pavimento in pietra calcarea, cornice del camino in pietra, TV a parete, pavimento bianco e camino lineare Ribbon
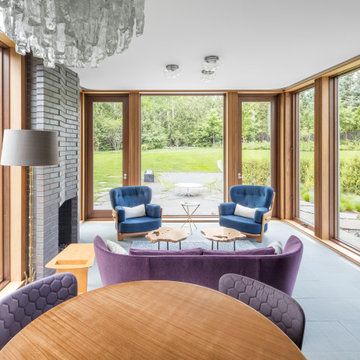
Esempio di una veranda minimalista di medie dimensioni con pavimento in pietra calcarea, camino classico e cornice del camino in mattoni
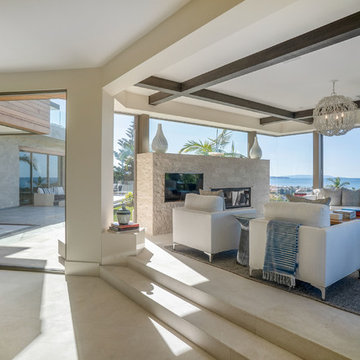
Immagine di un grande soggiorno design aperto con sala formale, pareti bianche, pavimento in pietra calcarea, camino classico, cornice del camino in pietra, parete attrezzata e pavimento bianco
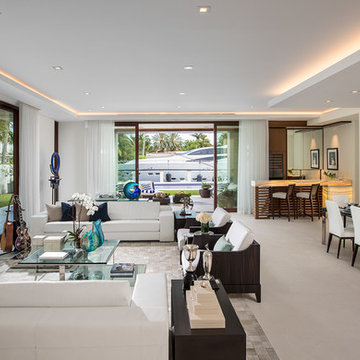
The living room, dining room, music area, and a bar are all located within a single large space. This open concept facilitates the flow while entertaining quests and allows for uninterrupted transition of events throughout the evening.
The ceiling coves cleverly hide linear a/c diffusers, hence you will not see them throughout the house. And the LED linear lighting and floating ceilings delineate different areas of the space. Large four-panel sliding glass doors on two walls open up this living and entertaining space to the outdoor living room, wrap around infinity lap pool, pool deck, and outside entertaining space. The large Mahogany sliding door panels open up the interior and outdoor spaces to one another and facilitate smooth/natural flow of the entertaining guests inside and out. Throughout the main living space, in lieu of traditional accessories, for this home, we opted to incorporate client’s unique memorabilia. They personalize the home and provide a unique approach to accessorizing. From helmets, trophies, custom sculptures, and racing car models, this home truly reflects the connection between owner’s life in the fast lane and the serenity of an escape.
Each time you visit the home, the subtle architectural details continuously attract. Quite possibly, it’s due to the tone-on-tone color scheme, simple-looking but complicated and engineered design, floating illuminated ceilings that give space a lot of interest without overpowering the rooms. It creates a background that changes throughout the day and creates a backdrop for Client’s possessions. As you move through this open floor plan home, large full height windows and doors and uninterrupted ceilings extend from inside to the outside and while they identify the various spaces they give you the illusion of openness between the interior and exterior world. Photography: Craig Denis
Living con pavimento in pietra calcarea - Foto e idee per arredare
7


