Living con pavimento in pietra calcarea - Foto e idee per arredare
Filtra anche per:
Budget
Ordina per:Popolari oggi
81 - 100 di 3.949 foto
1 di 2

Idee per un'ampia veranda country con pavimento in pietra calcarea, camino classico, soffitto classico, pavimento beige e cornice del camino in mattoni
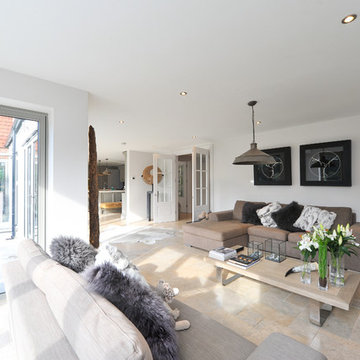
Overview
Extension and complete refurbishment.
The Brief
The existing house had very shallow rooms with a need for more depth throughout the property by extending into the rear garden which is large and south facing. We were to look at extending to the rear and to the end of the property, where we had redundant garden space, to maximise the footprint and yield a series of WOW factor spaces maximising the value of the house.
The brief requested 4 bedrooms plus a luxurious guest space with separate access; large, open plan living spaces with large kitchen/entertaining area, utility and larder; family bathroom space and a high specification ensuite to two bedrooms. In addition, we were to create balconies overlooking a beautiful garden and design a ‘kerb appeal’ frontage facing the sought-after street location.
Buildings of this age lend themselves to use of natural materials like handmade tiles, good quality bricks and external insulation/render systems with timber windows. We specified high quality materials to achieve a highly desirable look which has become a hit on Houzz.
Our Solution
One of our specialisms is the refurbishment and extension of detached 1930’s properties.
Taking the existing small rooms and lack of relationship to a large garden we added a double height rear extension to both ends of the plan and a new garage annex with guest suite.
We wanted to create a view of, and route to the garden from the front door and a series of living spaces to meet our client’s needs. The front of the building needed a fresh approach to the ordinary palette of materials and we re-glazed throughout working closely with a great build team.
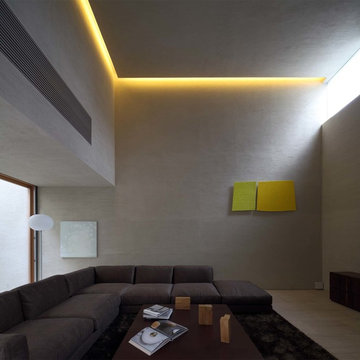
Kei Sugino
Foto di un soggiorno minimal con pareti beige, pavimento in pietra calcarea, TV autoportante e pavimento beige
Foto di un soggiorno minimal con pareti beige, pavimento in pietra calcarea, TV autoportante e pavimento beige

This extraordinary home utilizes a refined palette of materials that includes leather-textured limestone walls, honed limestone floors, plus Douglas fir ceilings. The blackened-steel fireplace wall echoes others throughout the house.
Project Details // Now and Zen
Renovation, Paradise Valley, Arizona
Architecture: Drewett Works
Builder: Brimley Development
Interior Designer: Ownby Design
Photographer: Dino Tonn
Limestone (Demitasse) flooring and walls: Solstice Stone
Windows (Arcadia): Elevation Window & Door
https://www.drewettworks.com/now-and-zen/
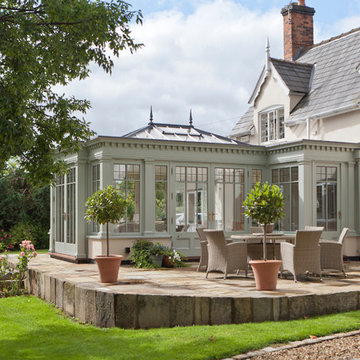
The success of a glazed building is in how much it will be used, how much it is enjoyed, and most importantly, how long it will last.
To assist the long life of our buildings, and combined with our unique roof system, many of our conservatories and orangeries are designed with decorative metal pilasters, incorporated into the framework for their structural stability.
This orangery also benefited from our trench heating system with cast iron floor grilles which are both an effective and attractive method of heating.
The dog tooth dentil moulding and spire finials are more examples of decorative elements that really enhance this traditional orangery. Two pairs of double doors open the room on to the garden.
Vale Paint Colour- Mothwing
Size- 6.3M X 4.7M
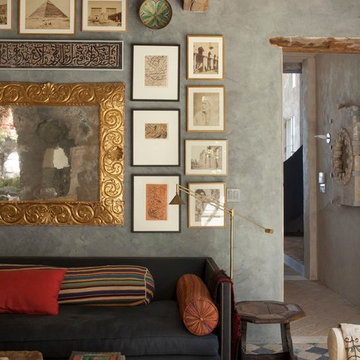
Antique limestone fireplace, architectural element, stone portals, reclaimed limestone floors, and opus sectile inlayes were all supplied by Ancient Surfaces for this one of a kind $20 million Ocean front Malibu estate that sits right on the sand.
For more information and photos of our products please visit us at: www.AncientSurfaces.com
or call us at: (212) 461-0245
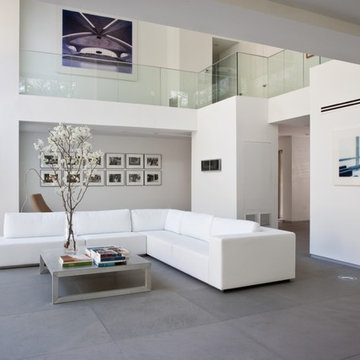
Esempio di un soggiorno minimalista con pavimento in pietra calcarea, sala formale, pareti bianche e pavimento grigio
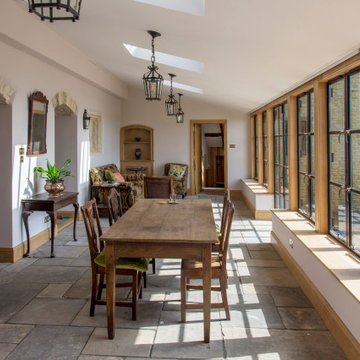
Interior of new extension
Immagine di una veranda classica di medie dimensioni con pavimento in pietra calcarea, lucernario e pavimento grigio
Immagine di una veranda classica di medie dimensioni con pavimento in pietra calcarea, lucernario e pavimento grigio

The fireplace is a Cosmo 42 gas fireplace by Heat & Go.
The stone is white gold craft orchard limestone from Creative Mines.
The floor tile is Pebble Beach and Halila in a Versailles pattern by Carmel Stone Imports.
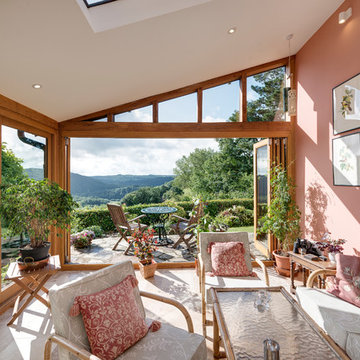
The stunning view is framed by the full width opening.
Richard Downer
Ispirazione per un soggiorno classico chiuso e di medie dimensioni con pareti rosa, pavimento in pietra calcarea e pavimento beige
Ispirazione per un soggiorno classico chiuso e di medie dimensioni con pareti rosa, pavimento in pietra calcarea e pavimento beige
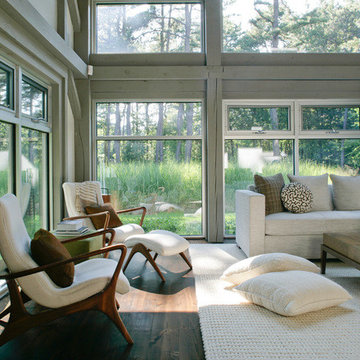
Inspiration for a contemporary styled farmhouse in The Hamptons featuring a neutral color palette patio, rectangular swimming pool, library, living room, dark hardwood floors, artwork, and ornaments that all entwine beautifully in this elegant home.
Project designed by Tribeca based interior designer Betty Wasserman. She designs luxury homes in New York City (Manhattan), The Hamptons (Southampton), and the entire tri-state area.
For more about Betty Wasserman, click here: https://www.bettywasserman.com/
To learn more about this project, click here: https://www.bettywasserman.com/spaces/modern-farmhouse/
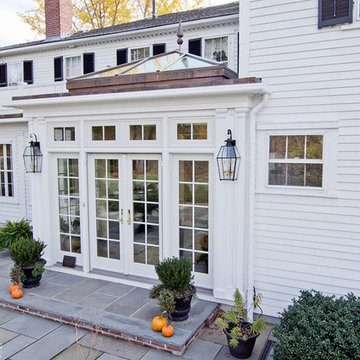
Immagine di una piccola veranda vittoriana con pavimento in pietra calcarea, stufa a legna, cornice del camino in pietra e soffitto in vetro
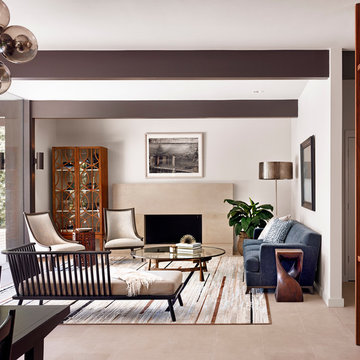
Casey Dunn Photography
Esempio di un soggiorno design aperto e di medie dimensioni con pareti bianche, pavimento in pietra calcarea, camino classico, nessuna TV, sala formale, cornice del camino piastrellata, pavimento marrone e tappeto
Esempio di un soggiorno design aperto e di medie dimensioni con pareti bianche, pavimento in pietra calcarea, camino classico, nessuna TV, sala formale, cornice del camino piastrellata, pavimento marrone e tappeto
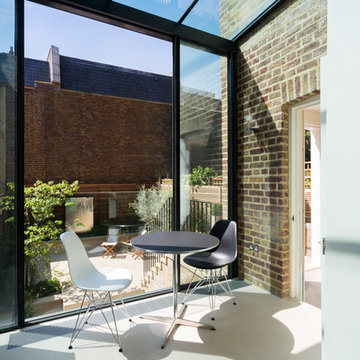
Esempio di una veranda contemporanea di medie dimensioni con pavimento in pietra calcarea, nessun camino, soffitto in vetro e pavimento bianco
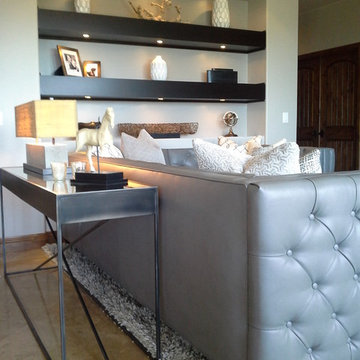
Tufted leather sectional
Immagine di un soggiorno minimal di medie dimensioni e aperto con pareti grigie, pavimento in pietra calcarea, camino classico, cornice del camino in pietra e TV a parete
Immagine di un soggiorno minimal di medie dimensioni e aperto con pareti grigie, pavimento in pietra calcarea, camino classico, cornice del camino in pietra e TV a parete
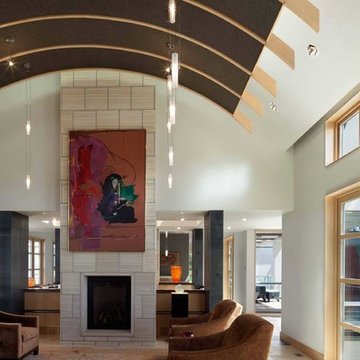
Farshid Assassi
Idee per un soggiorno design di medie dimensioni e aperto con sala formale, pareti bianche, pavimento in pietra calcarea, camino classico, cornice del camino in pietra, nessuna TV e pavimento beige
Idee per un soggiorno design di medie dimensioni e aperto con sala formale, pareti bianche, pavimento in pietra calcarea, camino classico, cornice del camino in pietra, nessuna TV e pavimento beige
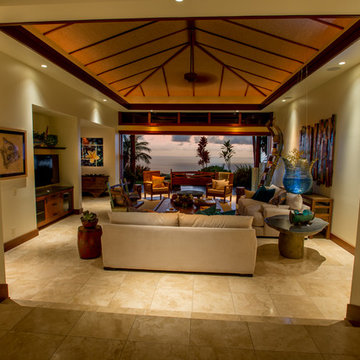
Foto di un grande soggiorno tropicale aperto con pareti bianche, pavimento in pietra calcarea e parete attrezzata

John McManus
Idee per un grande soggiorno classico aperto con TV a parete, pareti beige, pavimento in pietra calcarea, camino classico, cornice del camino in pietra e pavimento beige
Idee per un grande soggiorno classico aperto con TV a parete, pareti beige, pavimento in pietra calcarea, camino classico, cornice del camino in pietra e pavimento beige

Foto di un grande soggiorno tradizionale aperto con pareti beige, pavimento in pietra calcarea, camino ad angolo, cornice del camino in pietra ricostruita, TV a parete, pavimento beige e soffitto ribassato
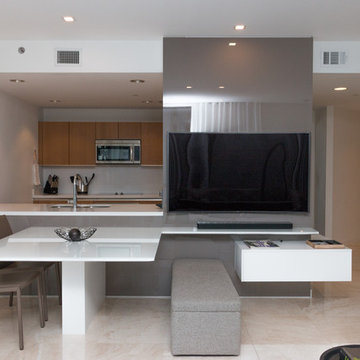
Foto di un piccolo soggiorno design aperto con pareti marroni, pavimento in pietra calcarea, pavimento beige e parete attrezzata
Living con pavimento in pietra calcarea - Foto e idee per arredare
5


