Living beige con pavimento in pietra calcarea - Foto e idee per arredare
Filtra anche per:
Budget
Ordina per:Popolari oggi
1 - 20 di 344 foto
1 di 3

The ample use of hard surfaces, such as glass, metal and limestone was softened in this living room with the integration of movement in the stone and the addition of various woods. The art is by Hilario Gutierrez.
Project Details // Straight Edge
Phoenix, Arizona
Architecture: Drewett Works
Builder: Sonora West Development
Interior design: Laura Kehoe
Landscape architecture: Sonoran Landesign
Photographer: Laura Moss
https://www.drewettworks.com/straight-edge/

The space was designed to be both formal and relaxed for intimate get-togethers as well as casual family time. The full height windows and transoms fulfill the client’s desire for an abundance of natural light. Chesney’s Contre Coeur interior fireplace metal panel with custom mantel takes center stage in this sophisticated space.
Architecture, Design & Construction by BGD&C
Interior Design by Kaldec Architecture + Design
Exterior Photography: Tony Soluri
Interior Photography: Nathan Kirkman

David Hiller
Idee per un soggiorno design di medie dimensioni e aperto con sala formale, pareti nere, pavimento in pietra calcarea, nessun camino e parete attrezzata
Idee per un soggiorno design di medie dimensioni e aperto con sala formale, pareti nere, pavimento in pietra calcarea, nessun camino e parete attrezzata

Published in the NORTHSHORE HOME MAGAZINE Fall 2015 issue, this home was dubbed 'Manchester Marvel'.
Before its renovation, the home consisted of a street front cottage built in the 1820’s, with a wing added onto the back at a later point. The home owners required a family friendly space to accommodate a large extended family, but they also wished to retain the original character of the home.
The design solution was to turn the rectangular footprint into an L shape. The kitchen and the formal entertaining rooms run along the vertical wing of the home. Within the central hub of the home is a large family room that opens to the kitchen and the back of the patio. Located in the horizontal plane are the solarium, mudroom and garage.
Client Quote
"He (John Olson of OLSON LEWIS + Architects) did an amazing job. He asked us about our goals and actually walked through our former house with us to see what we did and did not like about it. He also worked really hard to give us the same level of detail we had in our last home."
“Manchester Marvel” clients.
Photo Credits:
Eric Roth

View from the main reception room out across the double-height dining space to the rear garden beyond. The new staircase linking to the lower ground floor level is striking in its detailing with conceal LED lighting and polished plaster walling.

Open concept living room with large windows, vaulted ceiling, white walls, and beige stone floors.
Immagine di un grande soggiorno minimalista aperto con pareti bianche, pavimento in pietra calcarea, nessun camino, pavimento beige e soffitto a volta
Immagine di un grande soggiorno minimalista aperto con pareti bianche, pavimento in pietra calcarea, nessun camino, pavimento beige e soffitto a volta
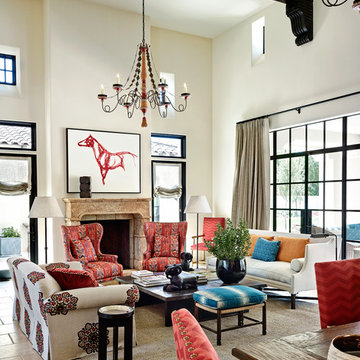
This vibrant Mediterranean style residence designed by Wiseman & Gale Interiors is located in Scottsdale, Arizona.
Antique limestone fireplace hand picked by the designer from Ancient Surfaces.
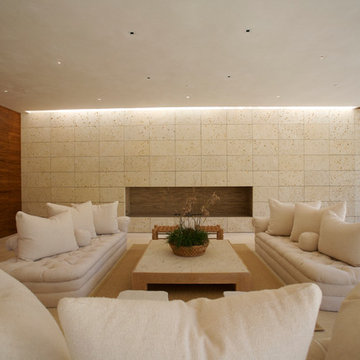
Living room.
Immagine di un grande soggiorno design aperto con sala formale, pareti beige, pavimento in pietra calcarea, camino classico, cornice del camino in cemento e nessuna TV
Immagine di un grande soggiorno design aperto con sala formale, pareti beige, pavimento in pietra calcarea, camino classico, cornice del camino in cemento e nessuna TV

Michael Hunter
Esempio di un soggiorno tradizionale di medie dimensioni e chiuso con sala formale, pavimento in pietra calcarea, camino classico, cornice del camino in pietra, nessuna TV e pareti grigie
Esempio di un soggiorno tradizionale di medie dimensioni e chiuso con sala formale, pavimento in pietra calcarea, camino classico, cornice del camino in pietra, nessuna TV e pareti grigie
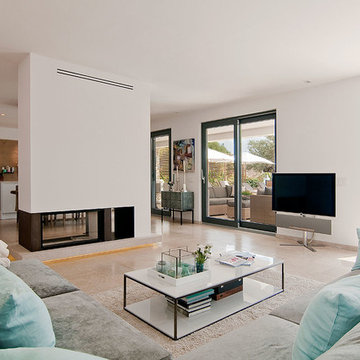
Abad y Cotoner
Ispirazione per un grande soggiorno mediterraneo aperto con pareti bianche, pavimento in pietra calcarea, TV autoportante e camino bifacciale
Ispirazione per un grande soggiorno mediterraneo aperto con pareti bianche, pavimento in pietra calcarea, TV autoportante e camino bifacciale
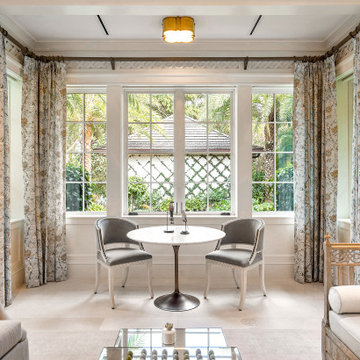
Ispirazione per un'ampia veranda chic con pavimento in pietra calcarea e pavimento beige
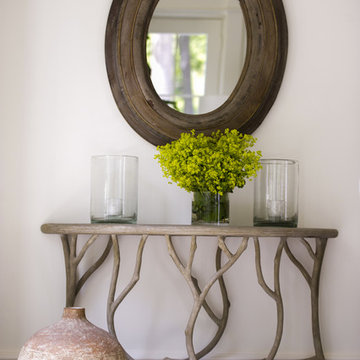
GDG Designworks renovated, expanded and furnished a Westchester house originally built in 1800. A combination of traditional and contemporary was achieved.
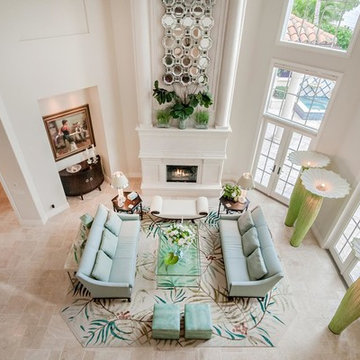
Captured To Sell
Immagine di un grande soggiorno boho chic con sala formale, pareti bianche, pavimento in pietra calcarea, camino classico e cornice del camino in pietra
Immagine di un grande soggiorno boho chic con sala formale, pareti bianche, pavimento in pietra calcarea, camino classico e cornice del camino in pietra
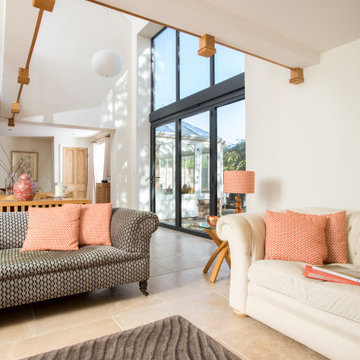
It's difficult to imagine that this beautiful light-filled space was once a dark and draughty barn with a leaking roof. Adjoining a Georgian farmhouse, the barn has been completely renovated and knocked through to the main house to create a large open plan family area with mezzanine. Zoned into living and dining areas, the barn incorporates bi-folding doors on two elevations, opening the space up completely to both front and rear gardens. Egyptian limestone flooring has been used for the whole downstairs area, whilst a neutral carpet has been used for the stairs and mezzanine level.
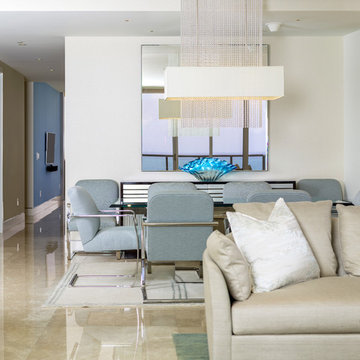
Foto di un soggiorno design di medie dimensioni e aperto con sala formale, pareti beige, pavimento in pietra calcarea, nessun camino e nessuna TV
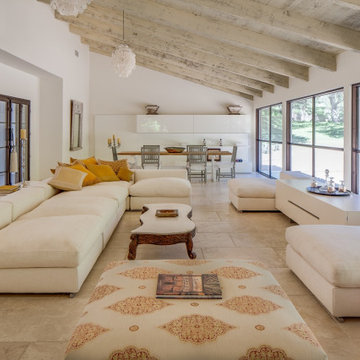
Lounge with white matt lacquer buffet and linen upholstered furnishings.
Foto di un grande soggiorno mediterraneo aperto con pavimento in pietra calcarea, pavimento beige, travi a vista e pareti bianche
Foto di un grande soggiorno mediterraneo aperto con pavimento in pietra calcarea, pavimento beige, travi a vista e pareti bianche
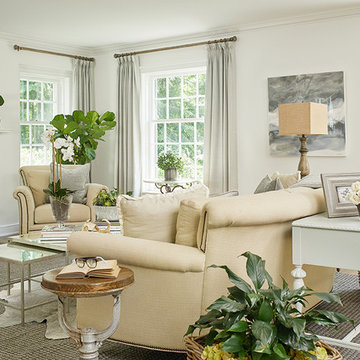
Ashley Avila
Immagine di un grande soggiorno chic aperto con pareti grigie, pavimento in pietra calcarea, camino classico, cornice del camino in pietra e TV a parete
Immagine di un grande soggiorno chic aperto con pareti grigie, pavimento in pietra calcarea, camino classico, cornice del camino in pietra e TV a parete
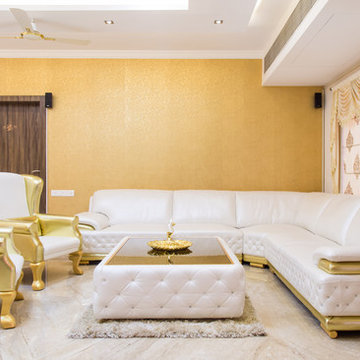
Foto di un soggiorno design di medie dimensioni e chiuso con sala formale, pavimento in pietra calcarea e nessuna TV
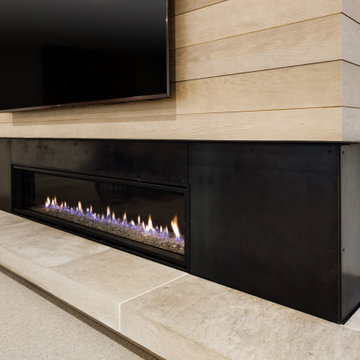
This Minnesota Artisan Tour showcase home features three exceptional natural stone fireplaces. A custom blend of ORIJIN STONE's Alder™ Split Face Limestone is paired with custom Indiana Limestone for the oversized hearths. Minnetrista, MN residence.
MASONRY: SJB Masonry + Concrete
BUILDER: Denali Custom Homes, Inc.
PHOTOGRAPHY: Landmark Photography

Ispirazione per un ampio soggiorno stile americano aperto con pareti beige, pavimento in pietra calcarea, camino classico, cornice del camino in pietra ricostruita, pavimento beige e travi a vista
Living beige con pavimento in pietra calcarea - Foto e idee per arredare
1


